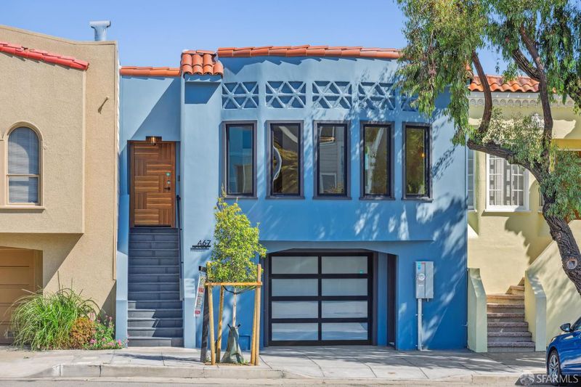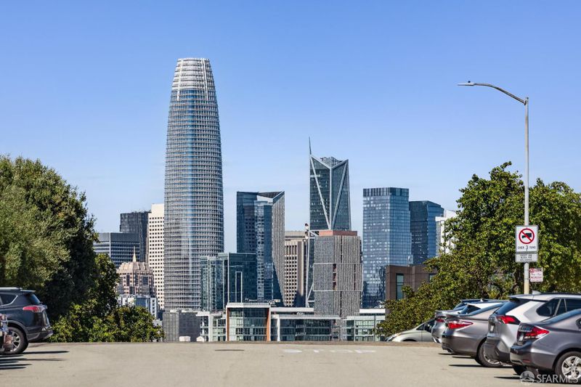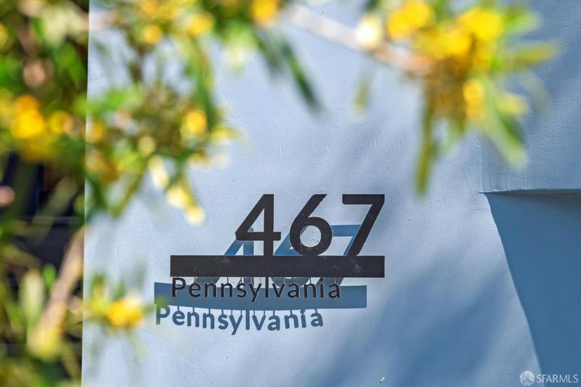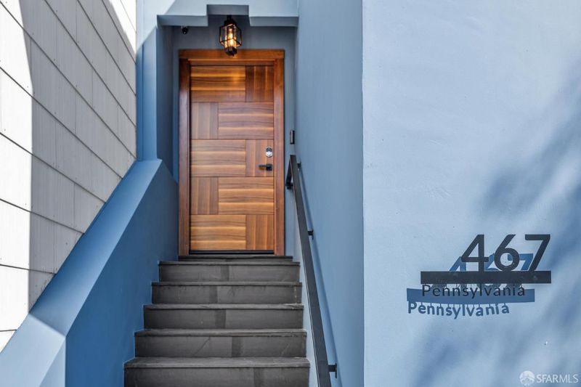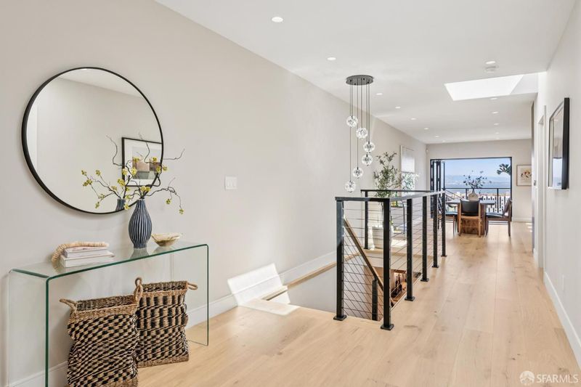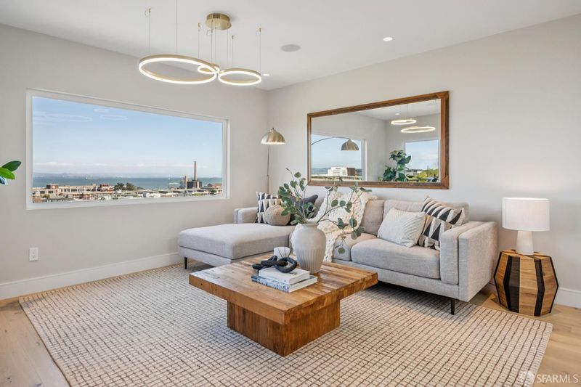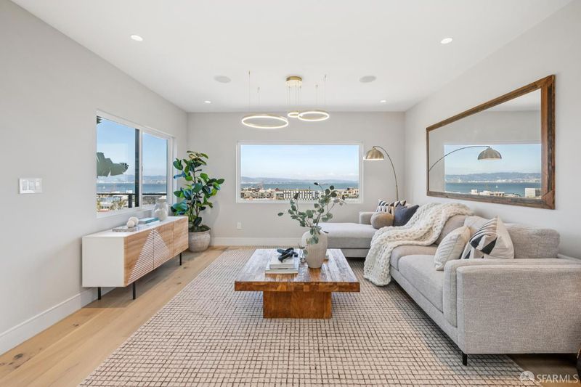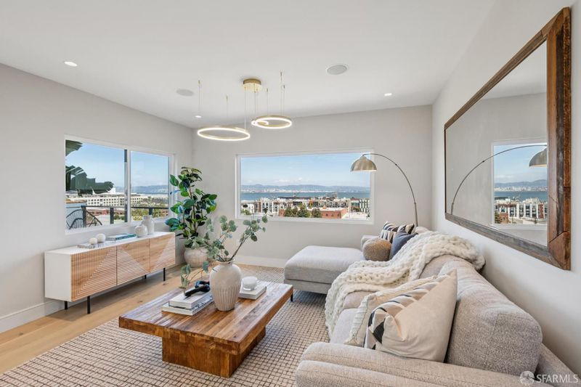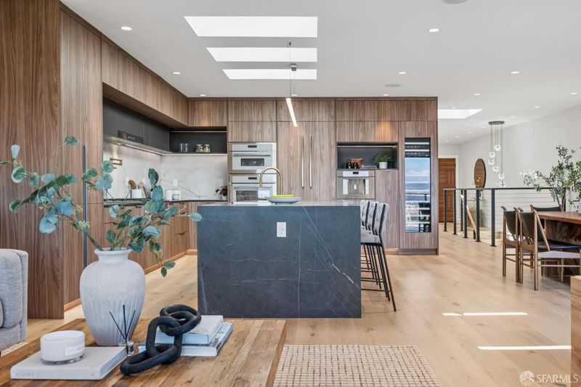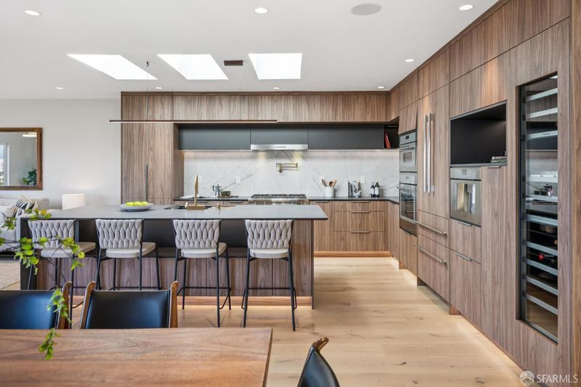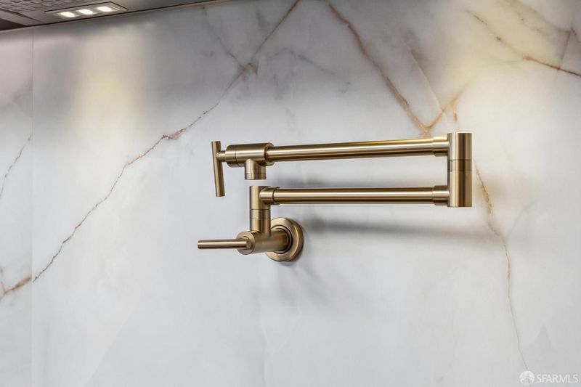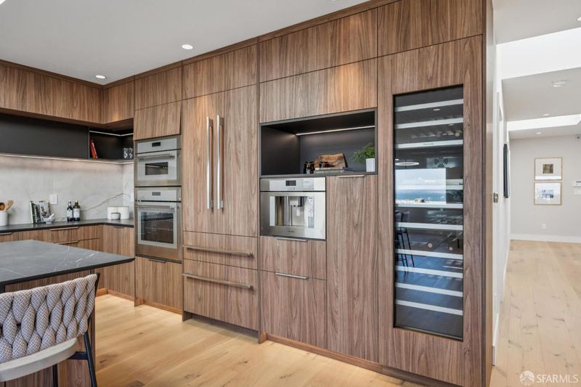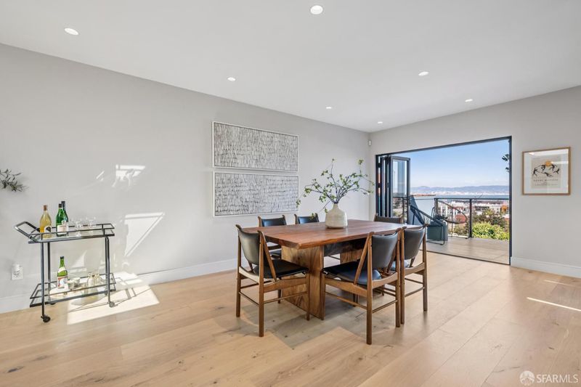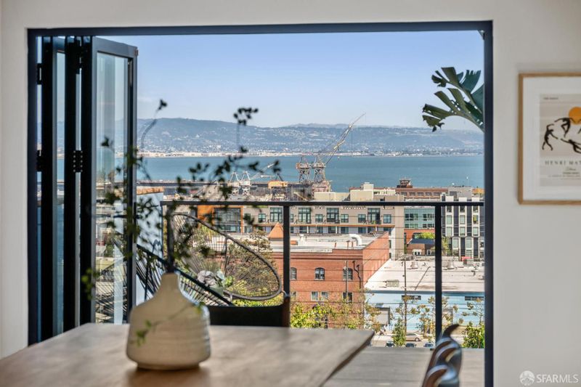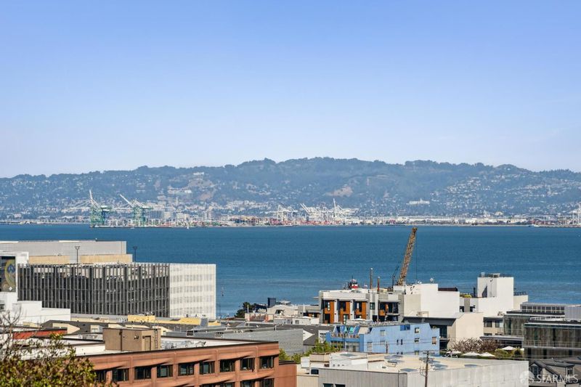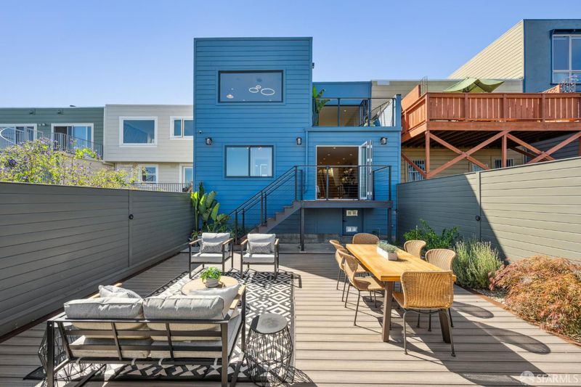
$2,799,000
3,096
SQ FT
$904
SQ/FT
467 Pennsylvania Ave
@ 20th St - 9 - Potrero Hill, San Francisco
- 4 Bed
- 4 Bath
- 1 Park
- 3,096 sqft
- San Francisco
-

-
Thu Sep 25, 5:00 pm - 7:00 pm
-
Fri Sep 26, 5:00 pm - 7:00 pm
-
Sat Sep 27, 2:00 pm - 4:00 pm
-
Sun Sep 28, 2:00 pm - 4:00 pm
This stunning two-level home, where thoughtfully designed spaces frame magnificent Bay Area views. The open-concept living space is filled with natural light, courtesy of large windows that perfectly capture the breathtaking vista. The living area seamlessly transitions to a private outdoor space via a stylish bifold door leading to a balcony, ideal for enjoying the spectacular scenery and fresh air. This floor features a spacious dining area and a masterpiece kitchen, a chef's dream featuring high-end appliances, sleek custom cabinetry, and an oversized island. The main level is also home to two private retreats: a main bedroom with its own luxurious ensuite bathroom and custom-made closets, and a second bedroom complemented by a full hall bathroom. The lower level provides additional space for family and guests, with two more bedrooms. One of these bedrooms is a private suite with its own bathroom. An expansive family room with well-designed fireplace with custom TV cabinets, a wet bar and another full bathroom, providing an ideal space for entertainment or relaxation. Beautifully landscaped backyard perfect for outdoor dining, recreation, or simply a tranquil escape. This is more than a home; it's a private sanctuary where sophisticated design meets unparalleled natural beauty
- Days on Market
- 0 days
- Current Status
- Active
- Original Price
- $2,799,000
- List Price
- $2,799,000
- On Market Date
- Sep 24, 2025
- Property Type
- Single Family Residence
- District
- 9 - Potrero Hill
- Zip Code
- 94107
- MLS ID
- 425073719
- APN
- 4063003
- Year Built
- 1930
- Stories in Building
- 2
- Possession
- Close Of Escrow
- Data Source
- SFAR
- Origin MLS System
Daniel Webster Elementary School
Public K-5 Elementary, Coed
Students: 326 Distance: 0.2mi
La Scuola International School
Private PK-8 Elementary, Middle, Coed
Students: 250 Distance: 0.2mi
Altschool, Inc.
Private K-5
Students: 11 Distance: 0.3mi
AltSchool - Dogpatch
Private PK-1 Coed
Students: 60 Distance: 0.3mi
Live Oak School
Private K-8 Elementary, Coed
Students: 400 Distance: 0.4mi
The New School of San Francisco
Charter K-5
Students: 235 Distance: 0.4mi
- Bed
- 4
- Bath
- 4
- Parking
- 1
- Attached
- SQ FT
- 3,096
- SQ FT Source
- Unavailable
- Lot SQ FT
- 2,495.0
- Lot Acres
- 0.0573 Acres
- Kitchen
- Island, Island w/Sink, Kitchen/Family Combo, Pantry Closet, Quartz Counter, Skylight(s)
- Cooling
- None
- Exterior Details
- Balcony
- Family Room
- View
- Living Room
- View
- Flooring
- Wood
- Fire Place
- Electric
- Heating
- Radiant
- Laundry
- Dryer Included, Washer Included
- Views
- Bay, Bridges, City, City Lights, Water
- Possession
- Close Of Escrow
- Basement
- Full
- Special Listing Conditions
- None
- Fee
- $0
MLS and other Information regarding properties for sale as shown in Theo have been obtained from various sources such as sellers, public records, agents and other third parties. This information may relate to the condition of the property, permitted or unpermitted uses, zoning, square footage, lot size/acreage or other matters affecting value or desirability. Unless otherwise indicated in writing, neither brokers, agents nor Theo have verified, or will verify, such information. If any such information is important to buyer in determining whether to buy, the price to pay or intended use of the property, buyer is urged to conduct their own investigation with qualified professionals, satisfy themselves with respect to that information, and to rely solely on the results of that investigation.
School data provided by GreatSchools. School service boundaries are intended to be used as reference only. To verify enrollment eligibility for a property, contact the school directly.
