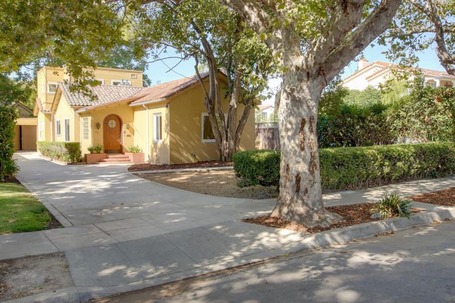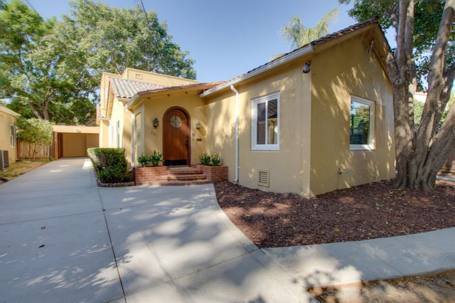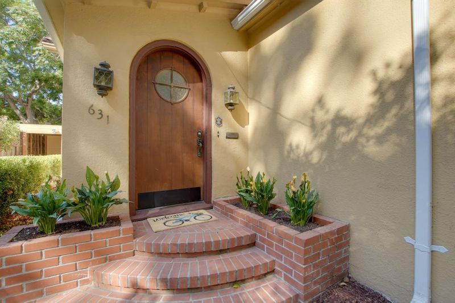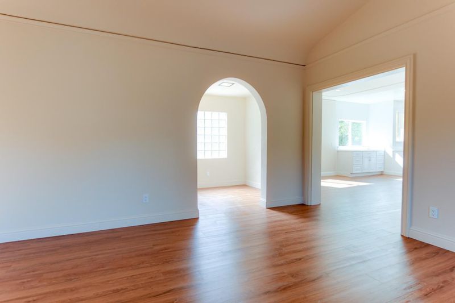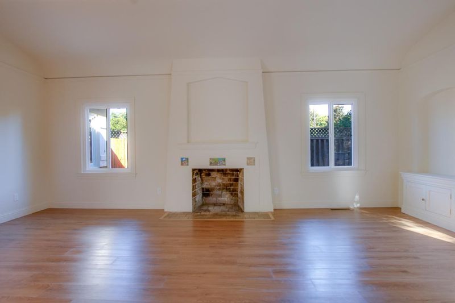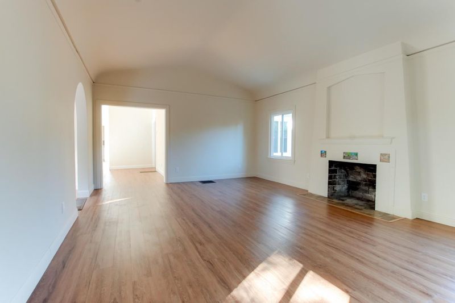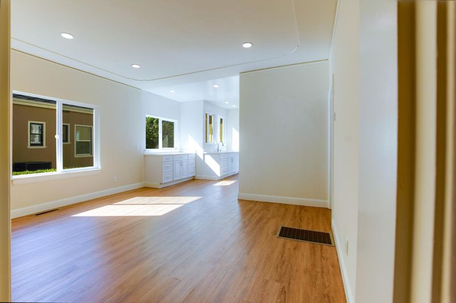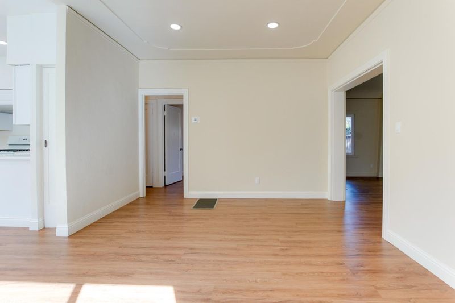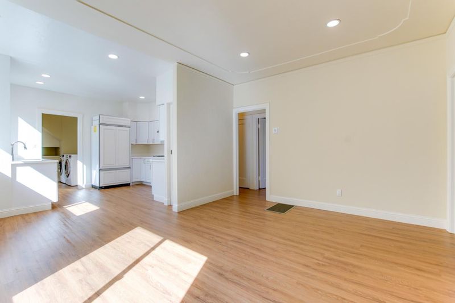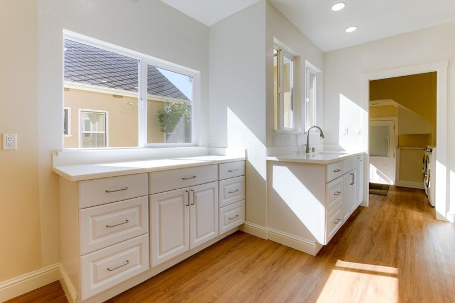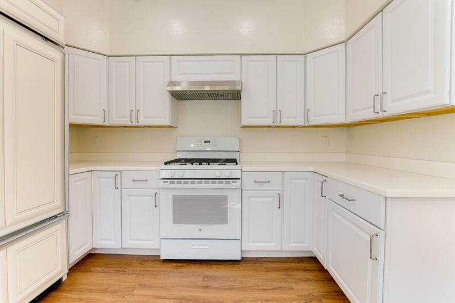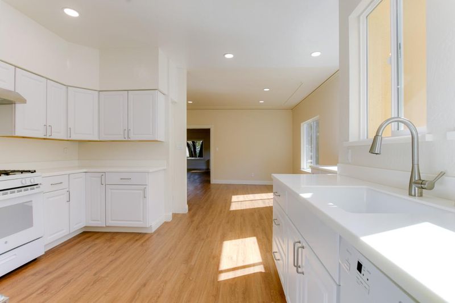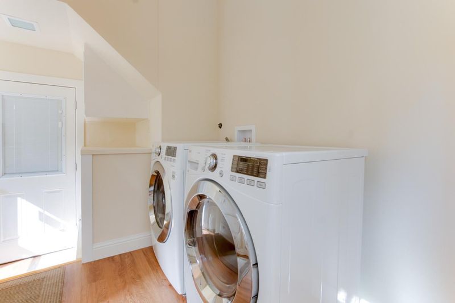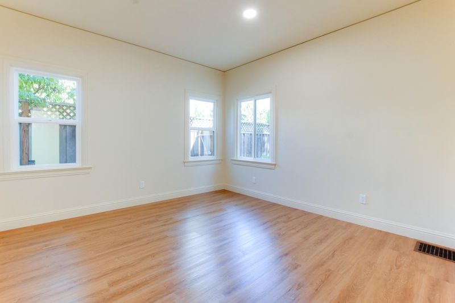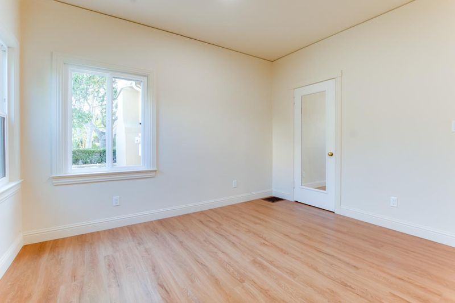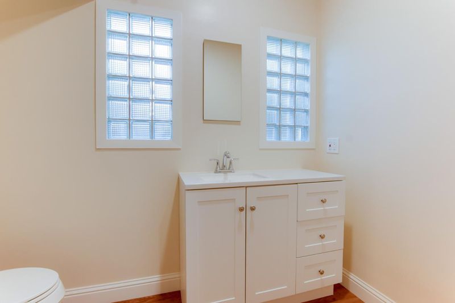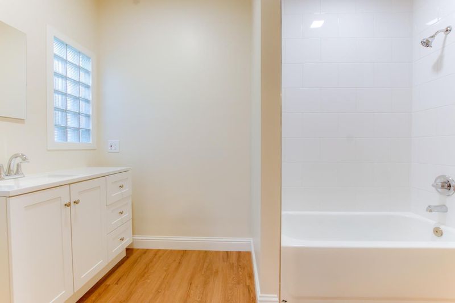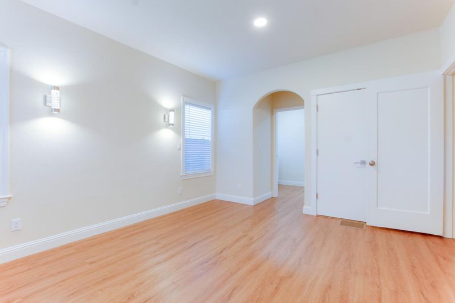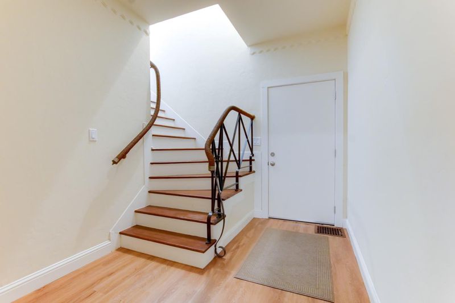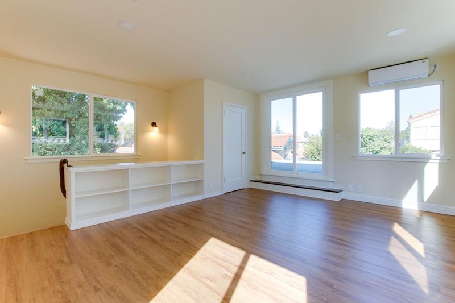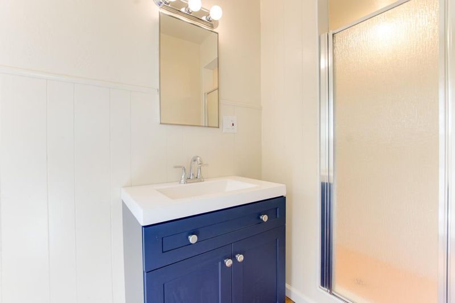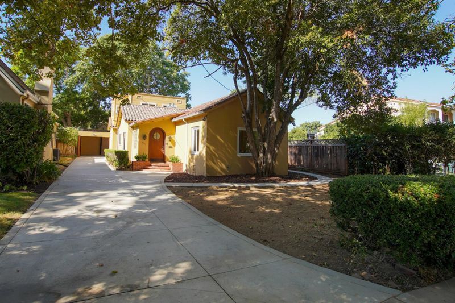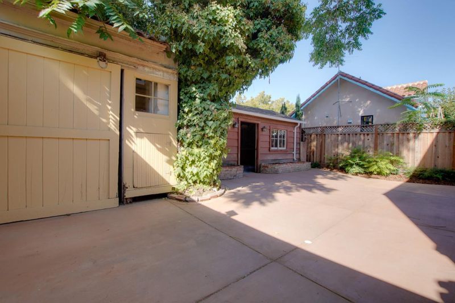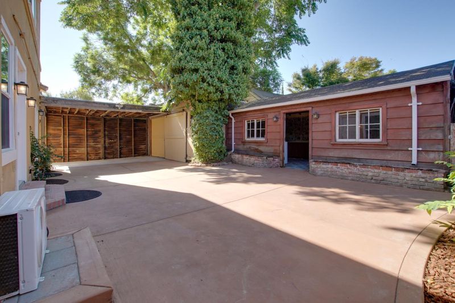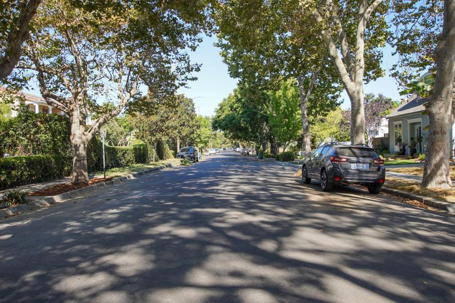
$2,100,000
2,096
SQ FT
$1,002
SQ/FT
631 South 14th Street
@ Reed Street - 9 - Central San Jose, San Jose
- 3 Bed
- 3 (2/1) Bath
- 2 Park
- 2,096 sqft
- SAN JOSE
-

-
Sun Oct 5, 1:00 pm - 4:00 pm
Welcome to this charming 1927 Traditional home nestled in the vibrant city of San Jose. Spanning 2,096 sq ft, this residence offers three spacious bedrooms and two full bathrooms. The inviting kitchen offers Corian countertops and plenty of space for cooking and entertaining, Perfect for a culinary enthusiast. The home boasts a separate family room and a dining area that provides ample space for entertaining guests. The flooring throughout the home complements its inviting ambiance. Don't miss the opportunity to make this San Jose residence your own, combining functionality with comfort in a desirable location. Near San Jose State University, centrally located to all major downtown amenities. Restaurants, Commercial/retail, easy access to Highways 280,87,101
- Days on Market
- 16 days
- Current Status
- Active
- Original Price
- $2,100,000
- List Price
- $2,100,000
- On Market Date
- Sep 19, 2025
- Property Type
- Single Family Home
- Area
- 9 - Central San Jose
- Zip Code
- 95112
- MLS ID
- ML82022190
- APN
- 472-30-015
- Year Built
- 1927
- Stories in Building
- 2
- Possession
- COE
- Data Source
- MLSL
- Origin MLS System
- MLSListings, Inc.
Selma Olinder Elementary School
Public K-5 Elementary
Students: 353 Distance: 0.4mi
Lowell Elementary School
Public K-5 Elementary
Students: 286 Distance: 0.4mi
McKinley Elementary School
Public K-6 Elementary
Students: 286 Distance: 0.6mi
Legacy Academy
Charter 6-8
Students: 13 Distance: 0.6mi
Notre Dame High School San Jose
Private 9-12 Secondary, Religious, All Female
Students: 630 Distance: 0.7mi
Rocketship Mosaic Elementary
Charter K-5 Elementary
Students: 579 Distance: 0.8mi
- Bed
- 3
- Bath
- 3 (2/1)
- Parking
- 2
- Carport, Detached Garage, Off-Street Parking, Workshop in Garage
- SQ FT
- 2,096
- SQ FT Source
- Unavailable
- Lot SQ FT
- 5,952.0
- Lot Acres
- 0.136639 Acres
- Kitchen
- Cooktop - Gas, Countertop - Other, Dishwasher, Hood Over Range, Oven - Gas, Refrigerator
- Cooling
- Central AC
- Dining Room
- Dining Area
- Disclosures
- NHDS Report
- Family Room
- Separate Family Room
- Flooring
- Laminate
- Foundation
- Concrete Perimeter
- Fire Place
- Wood Burning
- Heating
- Floor Furnace
- Laundry
- Dryer, Inside, Washer
- Views
- Neighborhood
- Possession
- COE
- Architectural Style
- Traditional
- Fee
- Unavailable
MLS and other Information regarding properties for sale as shown in Theo have been obtained from various sources such as sellers, public records, agents and other third parties. This information may relate to the condition of the property, permitted or unpermitted uses, zoning, square footage, lot size/acreage or other matters affecting value or desirability. Unless otherwise indicated in writing, neither brokers, agents nor Theo have verified, or will verify, such information. If any such information is important to buyer in determining whether to buy, the price to pay or intended use of the property, buyer is urged to conduct their own investigation with qualified professionals, satisfy themselves with respect to that information, and to rely solely on the results of that investigation.
School data provided by GreatSchools. School service boundaries are intended to be used as reference only. To verify enrollment eligibility for a property, contact the school directly.
