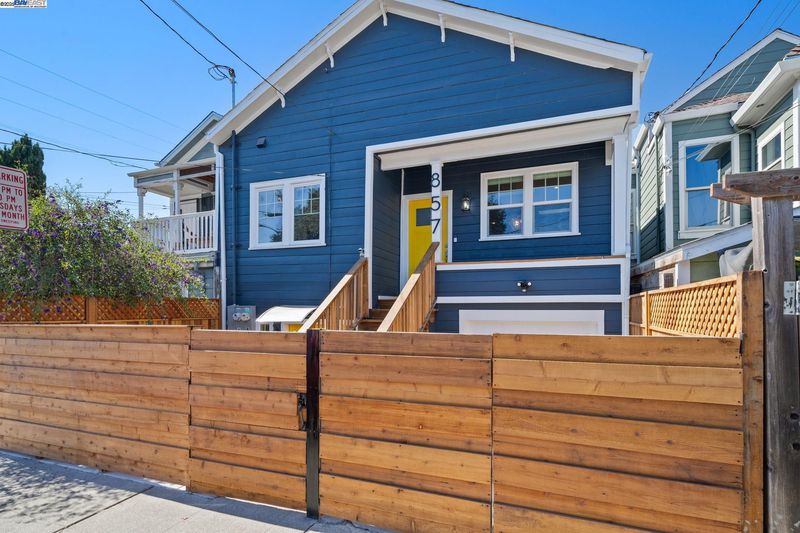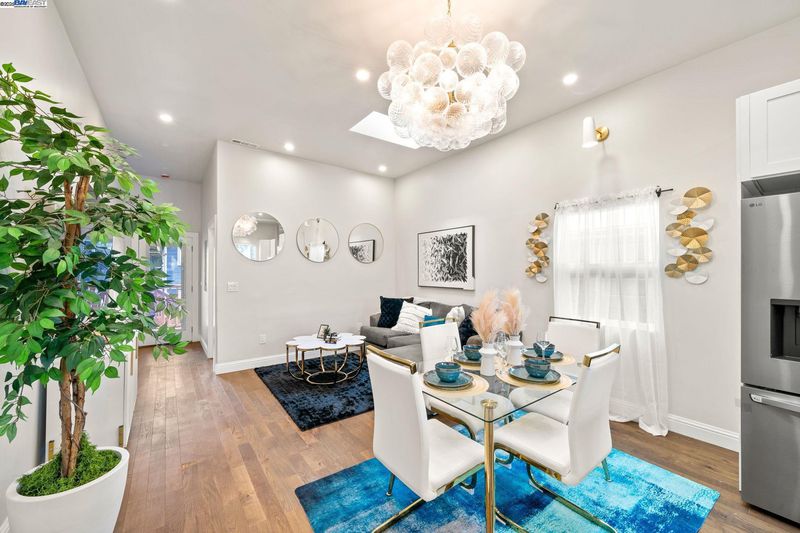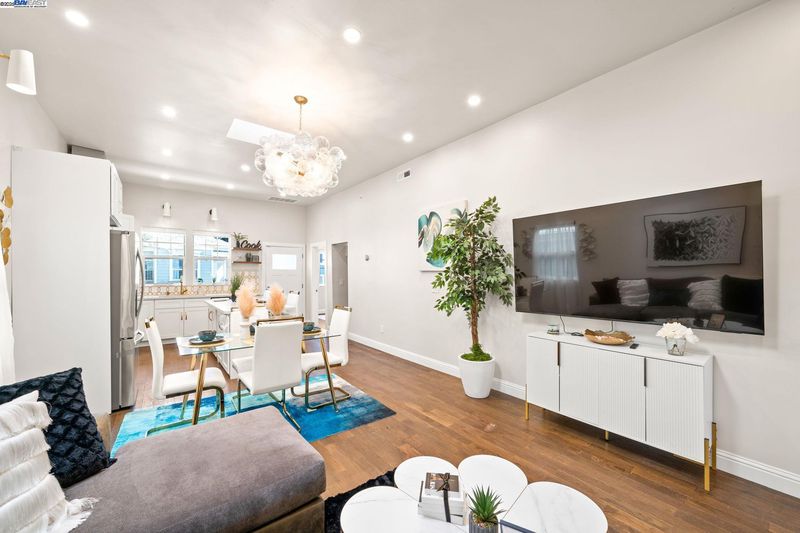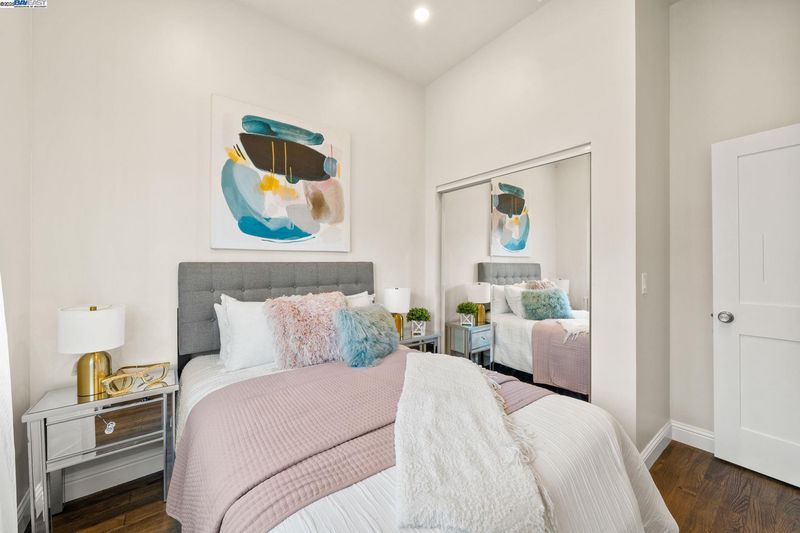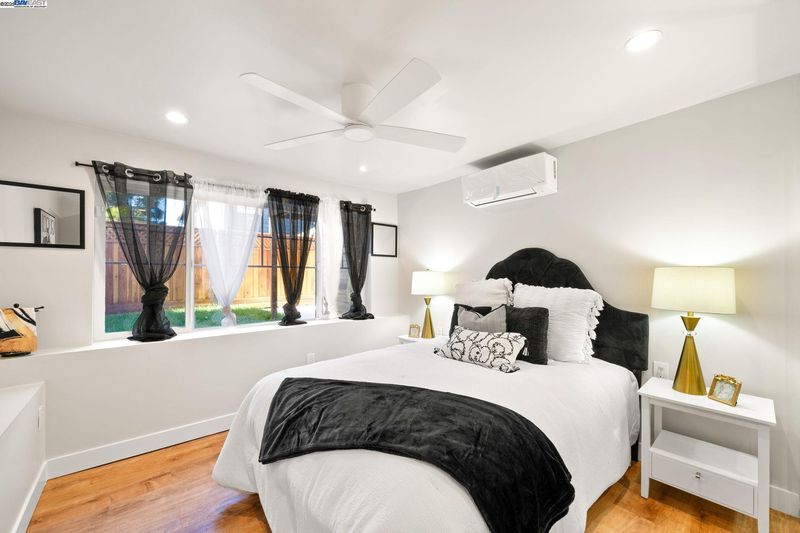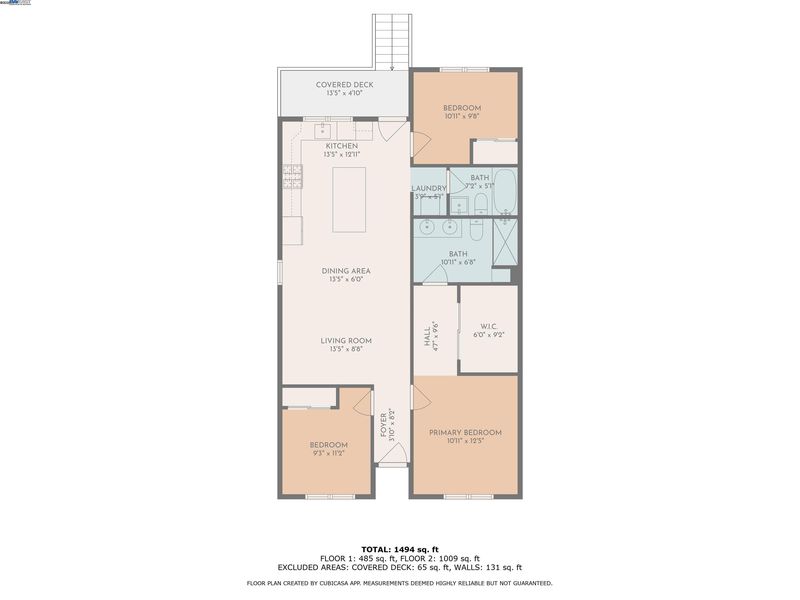
$799,000
1,613
SQ FT
$495
SQ/FT
857 Mcelroy St
@ Pine - Prescott, Oakland
- 4 Bed
- 3 Bath
- 1 Park
- 1,613 sqft
- Oakland
-

Welcome to 857 McElroy, a beautifully renovated gem in the vibrant heart of Oakland. This stunning single-family home offers a perfect blend of classic charm and modern elegance, featuring an airy upstairs with three bedrooms and two baths. Step inside to discover a thoughtfully updated interior, where designer finishes highlight every corner. The home boasts updated floors and windows that flood the space with natural light, along with updated interior and exterior paint that enhances its curb appeal. The remodeled kitchen and bathrooms are adorned with tasteful fixtures, ensuring a luxurious living experience. Downstairs, you'll find a one-bedroom, one-bath accessory dwelling unit (ADU), perfect for an in-law suite or rental opportunity. The sizable attached garage and driveway provide ample parking and storage space. Situated near a dead end, the location offers a peaceful and relatively quiet setting, making it an ideal haven for modern families seeking the best of Oakland living. Don't miss the opportunity to own this exquisite property a true masterpiece in design and functionality.
- Current Status
- Active
- Original Price
- $799,000
- List Price
- $799,000
- On Market Date
- Sep 19, 2025
- Property Type
- Detached
- D/N/S
- Prescott
- Zip Code
- 94607
- MLS ID
- 41112187
- APN
- 63512
- Year Built
- 1891
- Stories in Building
- 2
- Possession
- Close Of Escrow
- Data Source
- MAXEBRDI
- Origin MLS System
- BAY EAST
Preparatory Literary Academy Of Cultural Excellence
Public K-5 Elementary
Students: 151 Distance: 0.2mi
Pentecostal Way Of Truth School Academy
Private K-12 Combined Elementary And Secondary, Coed
Students: 8 Distance: 0.3mi
Home And Hospital Program
Public K-12
Students: 13 Distance: 0.7mi
Ralph J. Bunche High School
Public 9-12 Continuation
Students: 124 Distance: 0.8mi
Lotus Blossom Academy
Private K-5
Students: NA Distance: 1.0mi
West Oakland Middle School
Public 6-8 Middle
Students: 199 Distance: 1.1mi
- Bed
- 4
- Bath
- 3
- Parking
- 1
- Off Street
- SQ FT
- 1,613
- SQ FT Source
- Measured
- Lot SQ FT
- 1,950.0
- Lot Acres
- 0.05 Acres
- Pool Info
- None
- Kitchen
- Dishwasher, Gas Range, Stone Counters, Gas Range/Cooktop
- Cooling
- Ceiling Fan(s), Heat Pump
- Disclosures
- Nat Hazard Disclosure
- Entry Level
- Exterior Details
- Back Yard, Landscape Back, Low Maintenance
- Flooring
- Vinyl
- Foundation
- Fire Place
- None
- Heating
- Central
- Laundry
- Washer/Dryer Stacked Incl
- Main Level
- None
- Possession
- Close Of Escrow
- Architectural Style
- Craftsman
- Construction Status
- Existing
- Additional Miscellaneous Features
- Back Yard, Landscape Back, Low Maintenance
- Location
- Back Yard
- Roof
- Composition Shingles
- Water and Sewer
- Public
- Fee
- Unavailable
MLS and other Information regarding properties for sale as shown in Theo have been obtained from various sources such as sellers, public records, agents and other third parties. This information may relate to the condition of the property, permitted or unpermitted uses, zoning, square footage, lot size/acreage or other matters affecting value or desirability. Unless otherwise indicated in writing, neither brokers, agents nor Theo have verified, or will verify, such information. If any such information is important to buyer in determining whether to buy, the price to pay or intended use of the property, buyer is urged to conduct their own investigation with qualified professionals, satisfy themselves with respect to that information, and to rely solely on the results of that investigation.
School data provided by GreatSchools. School service boundaries are intended to be used as reference only. To verify enrollment eligibility for a property, contact the school directly.
