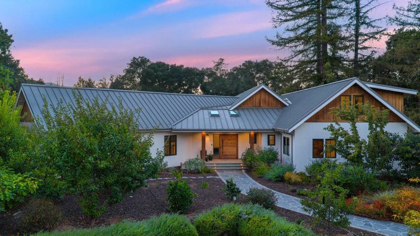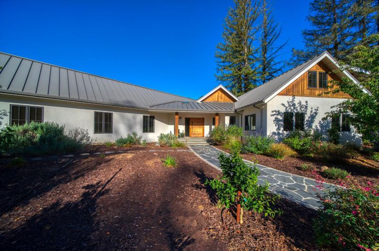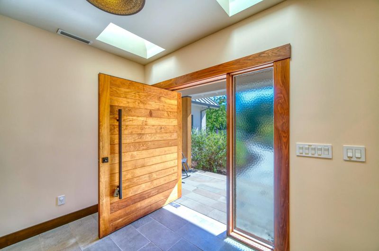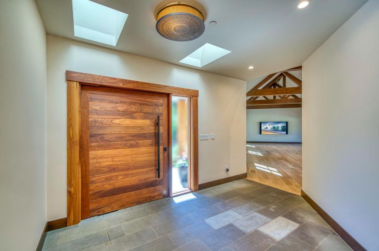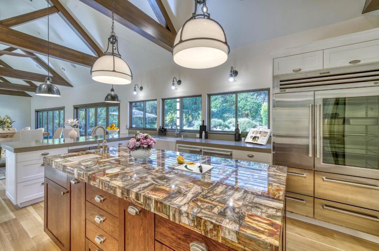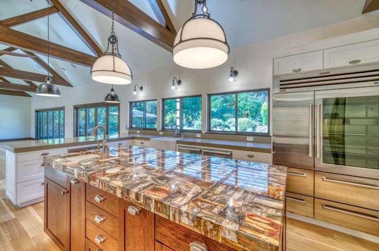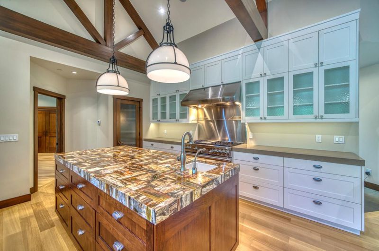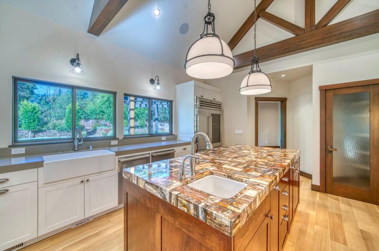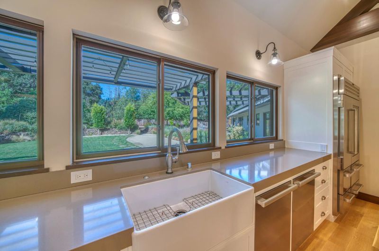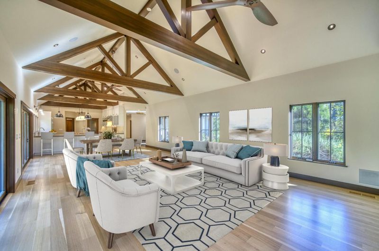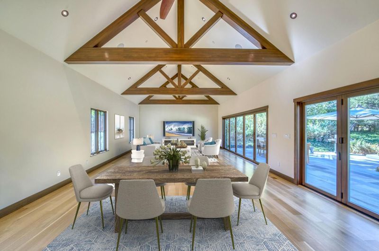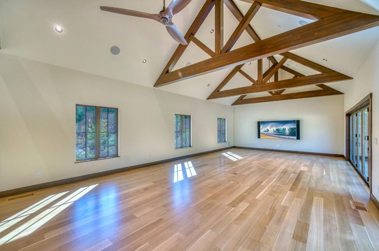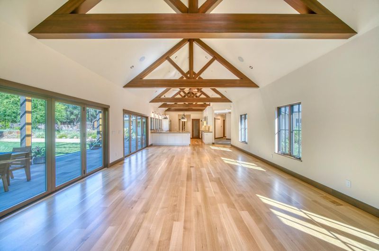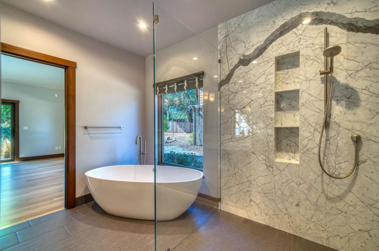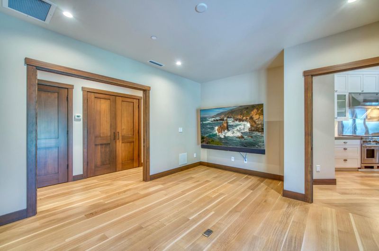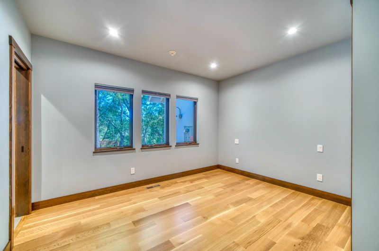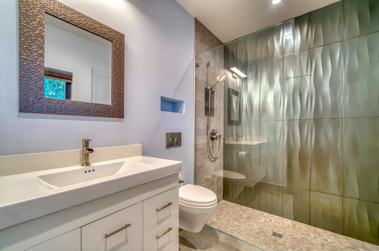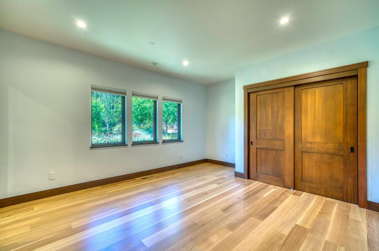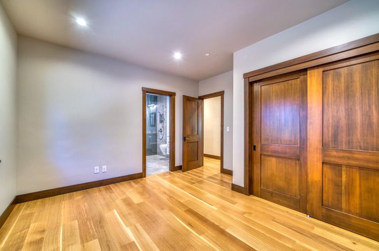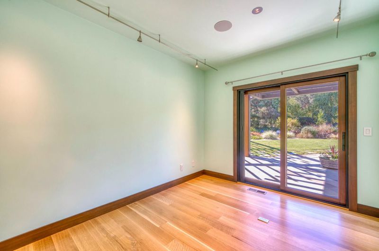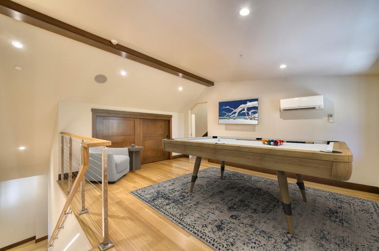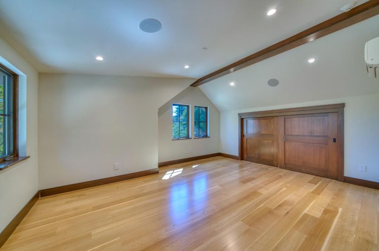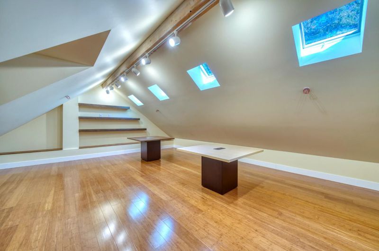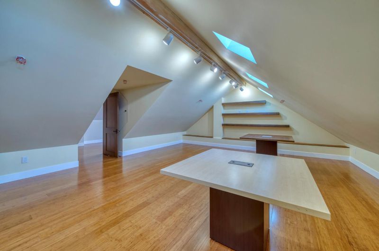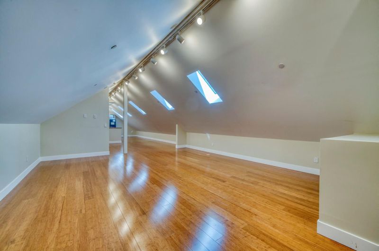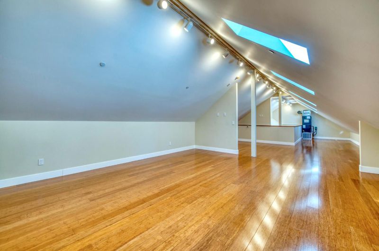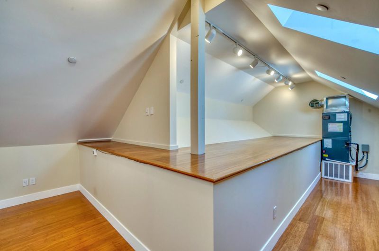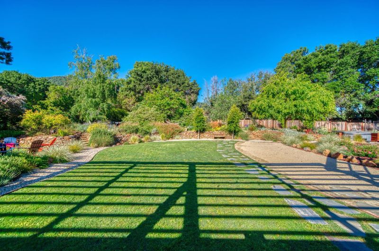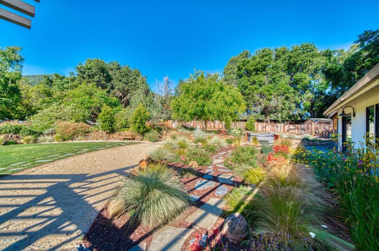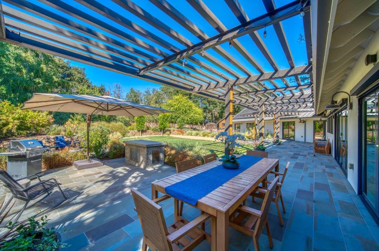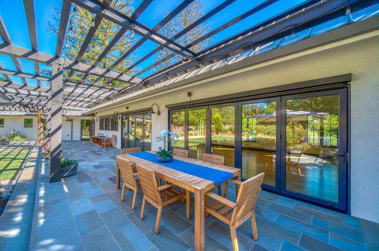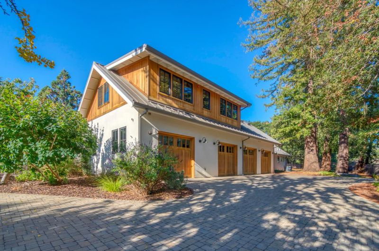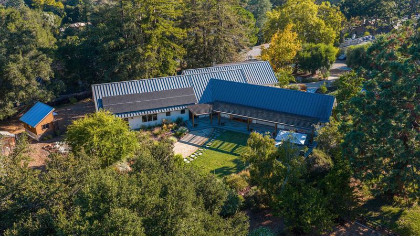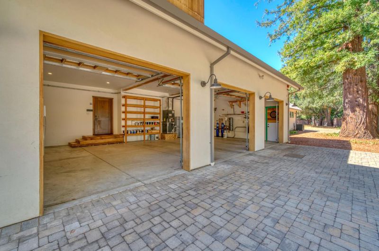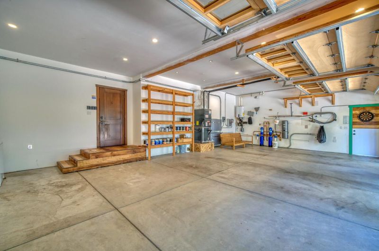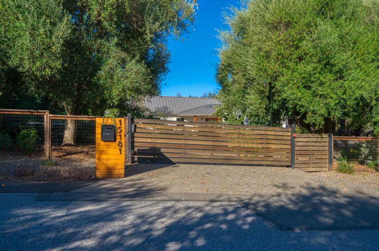
$7,000,000
4,356
SQ FT
$1,607
SQ/FT
15181 Hume Drive
@ Park Dr - 17 - Saratoga, Saratoga
- 5 Bed
- 5 Bath
- 3 Park
- 4,356 sqft
- SARATOGA
-

-
Sun Sep 28, 1:00 pm - 4:00 pm
Beautiful home on the market in the super Glen Una neighborhood! Gorgeous, remodeled home on an acre+ lot! Come and see!
New List. Stunning modernistic Exec-style home b. 2017. Quality in/out. Prestigious Glen Una area; amid beautiful Saratoga foothills. Ideally situated on versatile Acre+ parcel. Amazing oppt'y to add more amenities/options of choice. Vehicle security-gates/circular paver-drive offers artistic collection of redwoods; shade/fruit trees; foliage/plants/flowers. Sport Court beckons. Connecticut blue-stone walkway; quality stone-porch, front Red Cedar pivot-door invites into stone entry-foyer. Voluminous wide-open Great-Room! Soaring beam-ceiling connects Family rm; Dining area, gourmet Kitchen. Classy La Cantina aluminum-clad sliding-door system provides flowing entertainment-access to backyard stone porches/bbq-area patio; addt'l landscaped & grass spaces. Chef's kitchen feature top-line appliances; custom cabinetry, stone countertops. Bedroom-wing has 3 en-suites; addt'l family/TV rm; a studio/hobby rm; an indoor laundry. All leading to an exquisite owner's-suite w/tall ceilings; cozy private bath, & a nearby outdoor hot-tub spa. Study/guest-rm w/hallway full bathrm. Stairs lead to 2nd-floor billiard-game rm; 2nd-floor bdrm/office; & extensive ~1,450sf finished-out A/C-cooled attic space. 30-solar-panels on zinc-color metal roof. EV station. 3-car garage+shop. Saratoga Schools.
- Days on Market
- 5 days
- Current Status
- Active
- Original Price
- $7,000,000
- List Price
- $7,000,000
- On Market Date
- Sep 23, 2025
- Property Type
- Single Family Home
- Area
- 17 - Saratoga
- Zip Code
- 95070
- MLS ID
- ML82022546
- APN
- 510-01-015
- Year Built
- 2017
- Stories in Building
- 2
- Possession
- COE
- Data Source
- MLSL
- Origin MLS System
- MLSListings, Inc.
Saratoga Elementary School
Public K-5 Elementary
Students: 330 Distance: 0.8mi
Foothill Elementary School
Public K-5 Elementary
Students: 330 Distance: 1.4mi
Saratoga High School
Public 9-12 Secondary
Students: 1371 Distance: 1.4mi
Sacred Heart School
Private K-8 Elementary, Religious, Coed
Students: 265 Distance: 1.4mi
Redwood Middle School
Public 6-8 Middle
Students: 761 Distance: 1.4mi
Saint Andrew's Episcopal School
Private PK-8 Elementary, Religious, Nonprofit
Students: 331 Distance: 1.7mi
- Bed
- 5
- Bath
- 5
- Double Sinks, Full on Ground Floor, Primary - Oversized Tub, Stall Shower - 2+, Tub in Primary Bedroom, Updated Bath
- Parking
- 3
- Attached Garage, Electric Car Hookup, Electric Gate, Gate / Door Opener, Off-Street Parking, On Street, Workshop in Garage
- SQ FT
- 4,356
- SQ FT Source
- Unavailable
- Lot SQ FT
- 44,065.0
- Lot Acres
- 1.011593 Acres
- Kitchen
- Cooktop - Gas, Dishwasher, Hood Over Range, Island, Island with Sink, Pantry, Refrigerator, Wine Refrigerator
- Cooling
- Ceiling Fan, Central AC, Multi-Zone, Window / Wall Unit
- Dining Room
- Dining Area in Family Room
- Disclosures
- Flood Zone - See Report, Natural Hazard Disclosure, NHDS Report
- Family Room
- Kitchen / Family Room Combo
- Flooring
- Wood
- Foundation
- Concrete Perimeter, Crawl Space
- Heating
- Central Forced Air, Heating - 2+ Zones
- Laundry
- Gas Hookup, Inside, Washer / Dryer
- Possession
- COE
- Fee
- Unavailable
MLS and other Information regarding properties for sale as shown in Theo have been obtained from various sources such as sellers, public records, agents and other third parties. This information may relate to the condition of the property, permitted or unpermitted uses, zoning, square footage, lot size/acreage or other matters affecting value or desirability. Unless otherwise indicated in writing, neither brokers, agents nor Theo have verified, or will verify, such information. If any such information is important to buyer in determining whether to buy, the price to pay or intended use of the property, buyer is urged to conduct their own investigation with qualified professionals, satisfy themselves with respect to that information, and to rely solely on the results of that investigation.
School data provided by GreatSchools. School service boundaries are intended to be used as reference only. To verify enrollment eligibility for a property, contact the school directly.
