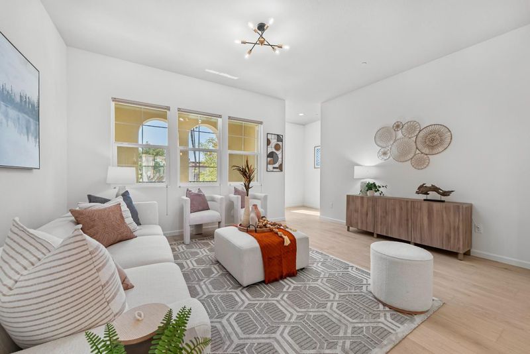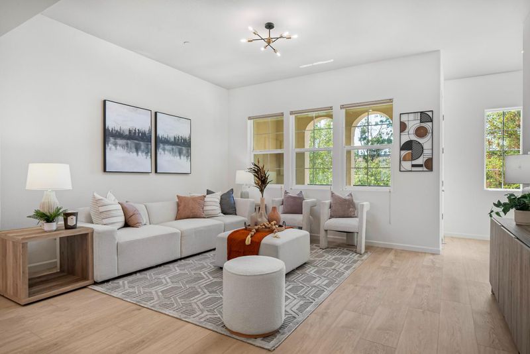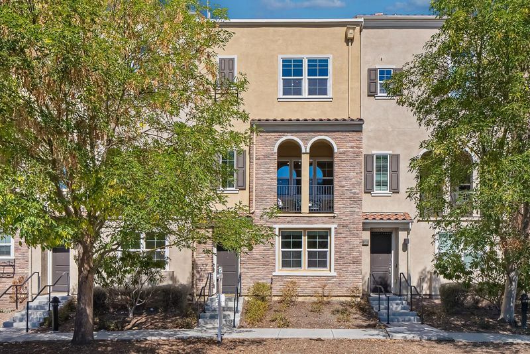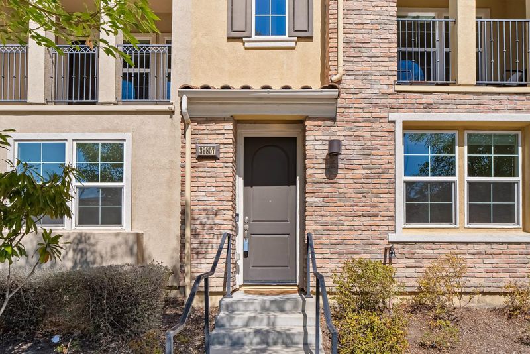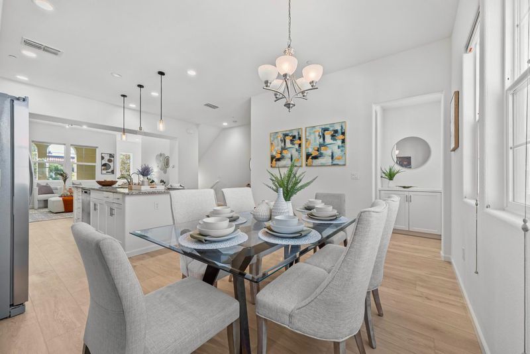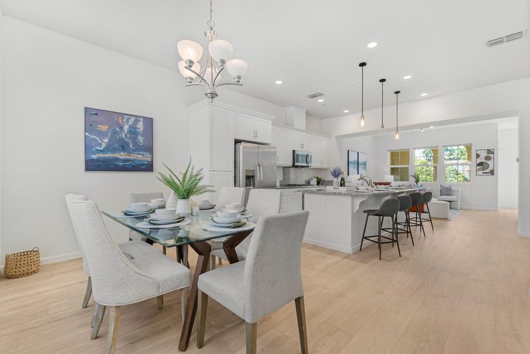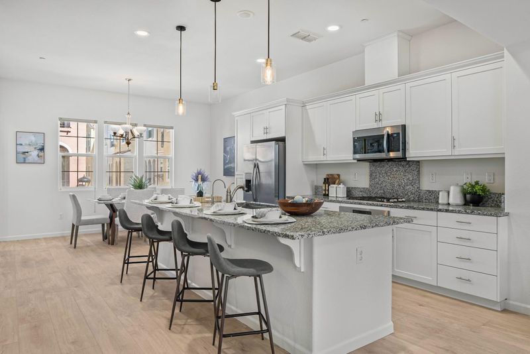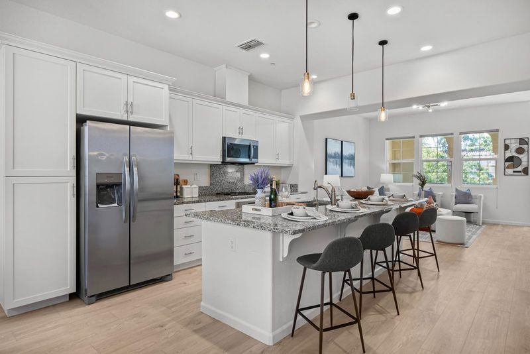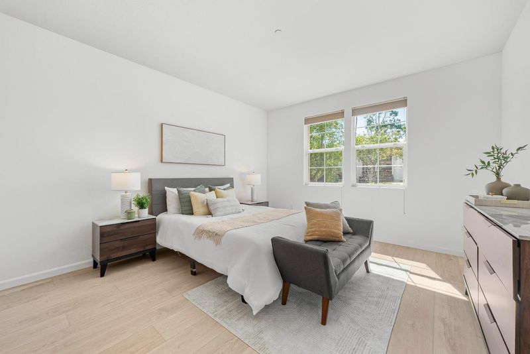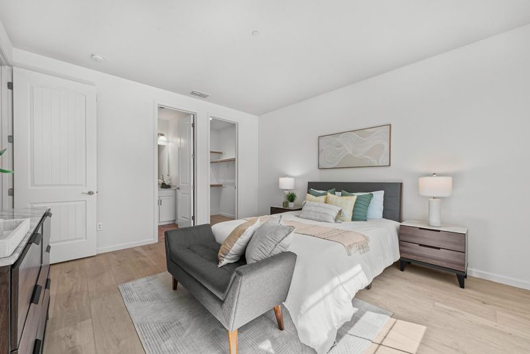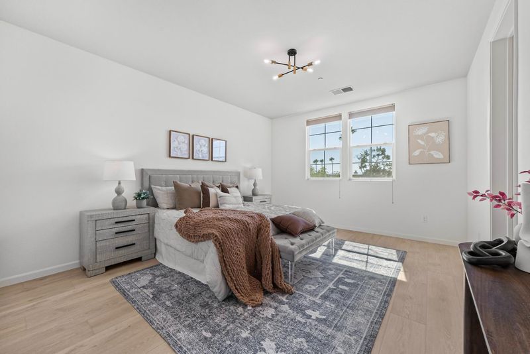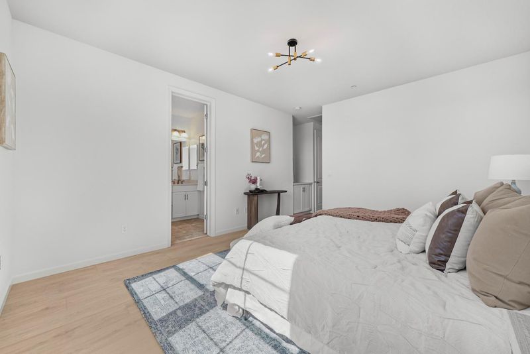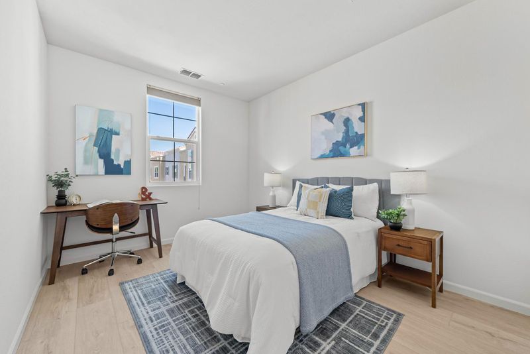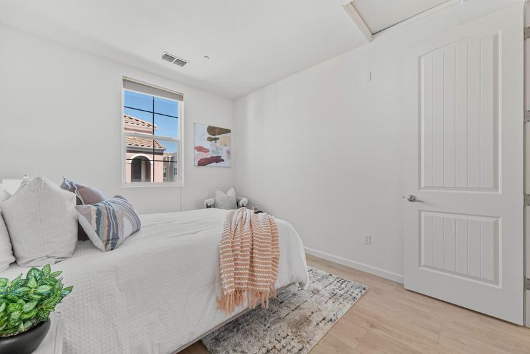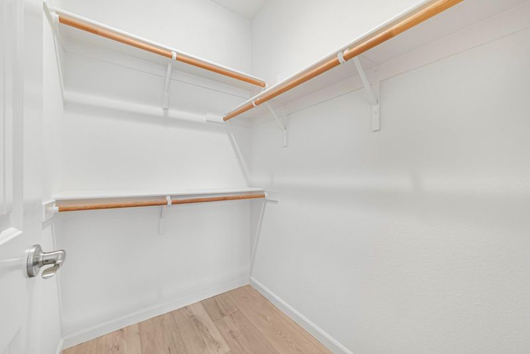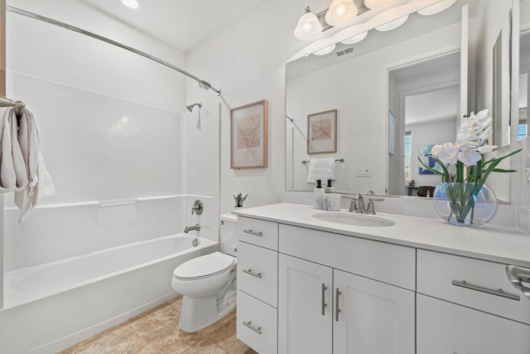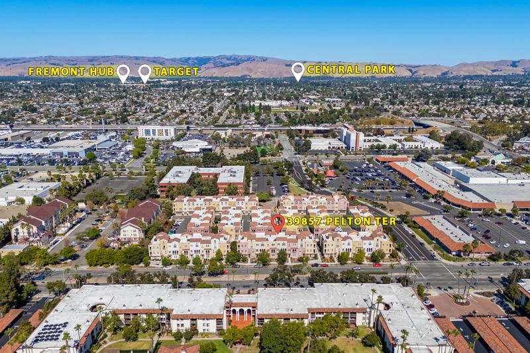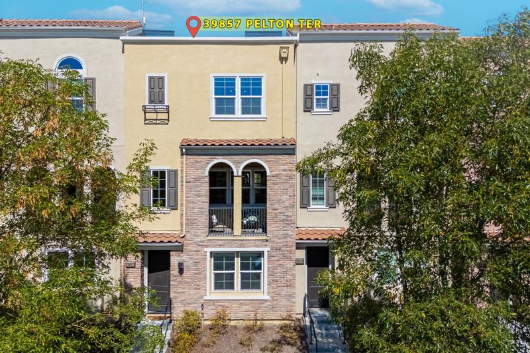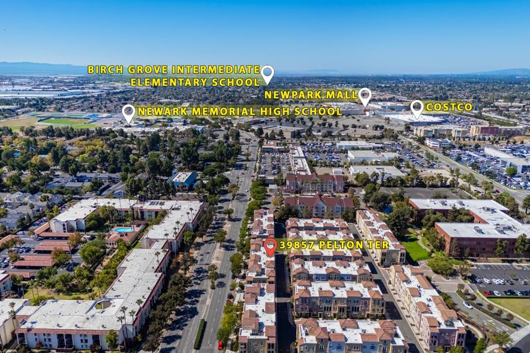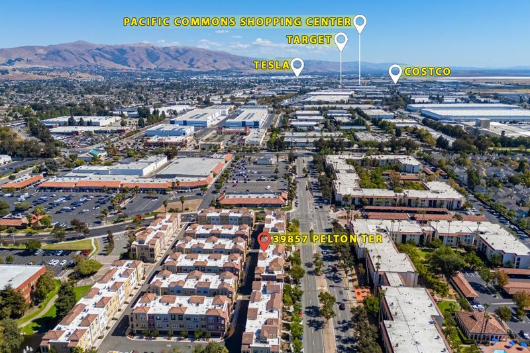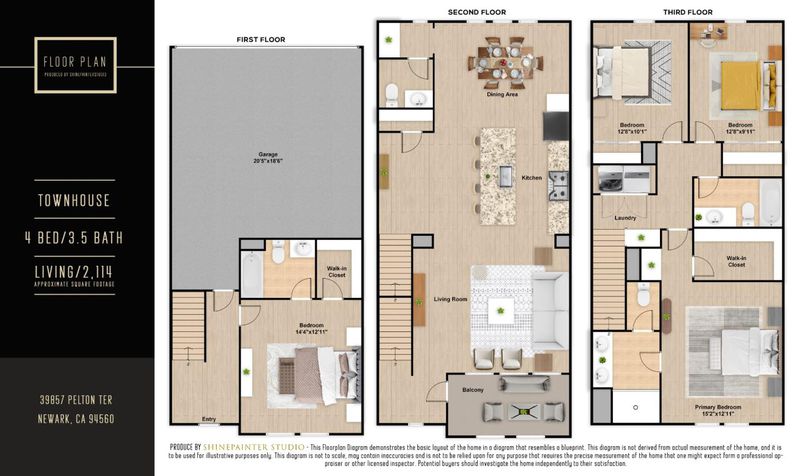
$1,190,000
2,114
SQ FT
$563
SQ/FT
39857 Pelton Terrace
@ Vizcaino way - 3600 - Newark, Newark
- 4 Bed
- 4 (3/1) Bath
- 2 Park
- 2,114 sqft
- NEWARK
-

-
Sun Sep 28, 2:00 pm - 5:00 pm
This highly sought-after 4-bed, 3.5-bath townhome offers over 2,100 sq ft of light-filled living space in a newer community with beautifully landscaped surroundings. The open-concept main level showcases soaring ceilings, a spacious living/dining combo, and a gourmet kitchen with stainless steel appliances, gas cooktop, granite countertops, and a covered balcony for year-round enjoyment. Brand-new luxury vinyl plank flooring flows throughout, while the primary suite features a private balcony, spa-like en-suite bath, and generous walk-in closet. A first-floor bedroom with an attached bath provides excellent flexibility perfect for guests or rental income. Additional highlights include LED recessed lighting, a dedicated laundry room, and a tankless water heater. Ideally located near shopping, dining, and top-rated schools with easy access to 880, 84, and 680, plus major employers like Tesla, Meta, Kaiser, and Costco this home is the perfect blend of modern design, comfort, and convenience.
- Days on Market
- 5 days
- Current Status
- Active
- Original Price
- $1,190,000
- List Price
- $1,190,000
- On Market Date
- Sep 23, 2025
- Property Type
- Townhouse
- Area
- 3600 - Newark
- Zip Code
- 94560
- MLS ID
- ML82021692
- APN
- 901-0199-048
- Year Built
- 2015
- Stories in Building
- 3
- Possession
- Unavailable
- Data Source
- MLSL
- Origin MLS System
- MLSListings, Inc.
Challenger - Newark
Private PK-K Preschool Early Childhood Center, Elementary, Coed
Students: 44 Distance: 0.3mi
Newark Memorial High School
Public 9-12 Secondary
Students: 1711 Distance: 0.4mi
Joseph Azevada Elementary School
Public K-6 Elementary
Students: 650 Distance: 0.8mi
Stratford School
Private K-8 Coed
Students: 411 Distance: 0.8mi
Mission Valley Rocp School
Public 9-12
Students: NA Distance: 0.8mi
John F. Kennedy High School
Public 9-12 Secondary
Students: 1292 Distance: 0.8mi
- Bed
- 4
- Bath
- 4 (3/1)
- Full on Ground Floor, Primary - Stall Shower(s), Showers over Tubs - 2+
- Parking
- 2
- Attached Garage, Guest / Visitor Parking, On Street
- SQ FT
- 2,114
- SQ FT Source
- Unavailable
- Kitchen
- Cooktop - Gas, Countertop - Granite, Dishwasher, Oven - Electric, Oven Range - Built-In, Refrigerator
- Cooling
- Central AC
- Dining Room
- Dining Area in Living Room
- Disclosures
- Natural Hazard Disclosure
- Family Room
- No Family Room
- Flooring
- Vinyl / Linoleum
- Foundation
- Concrete Slab
- Heating
- Central Forced Air
- Laundry
- Inside, Washer / Dryer
- * Fee
- $253
- Name
- Cedar Place
- *Fee includes
- Maintenance - Common Area, Reserves, Roof, and Other
MLS and other Information regarding properties for sale as shown in Theo have been obtained from various sources such as sellers, public records, agents and other third parties. This information may relate to the condition of the property, permitted or unpermitted uses, zoning, square footage, lot size/acreage or other matters affecting value or desirability. Unless otherwise indicated in writing, neither brokers, agents nor Theo have verified, or will verify, such information. If any such information is important to buyer in determining whether to buy, the price to pay or intended use of the property, buyer is urged to conduct their own investigation with qualified professionals, satisfy themselves with respect to that information, and to rely solely on the results of that investigation.
School data provided by GreatSchools. School service boundaries are intended to be used as reference only. To verify enrollment eligibility for a property, contact the school directly.
