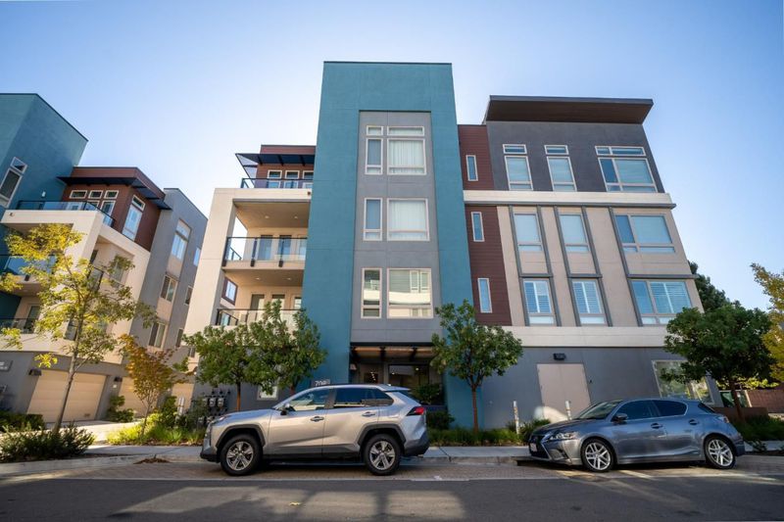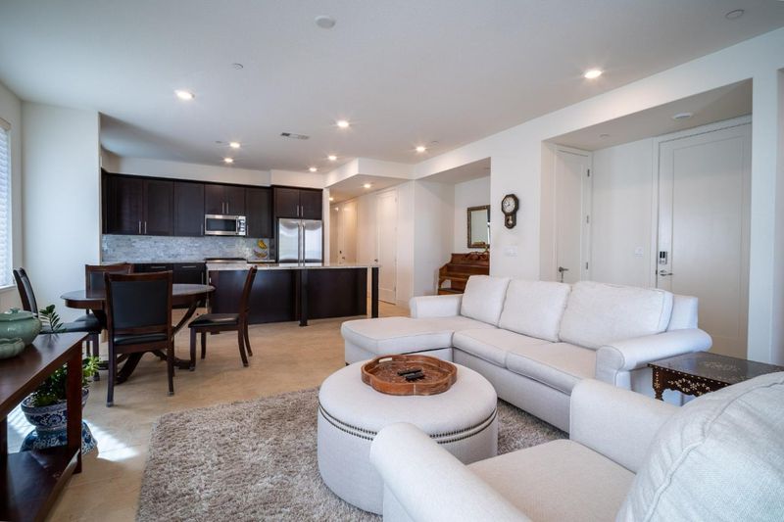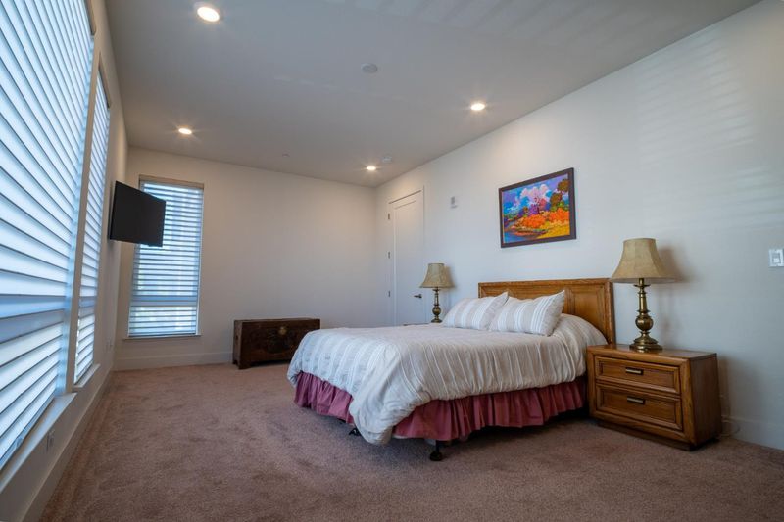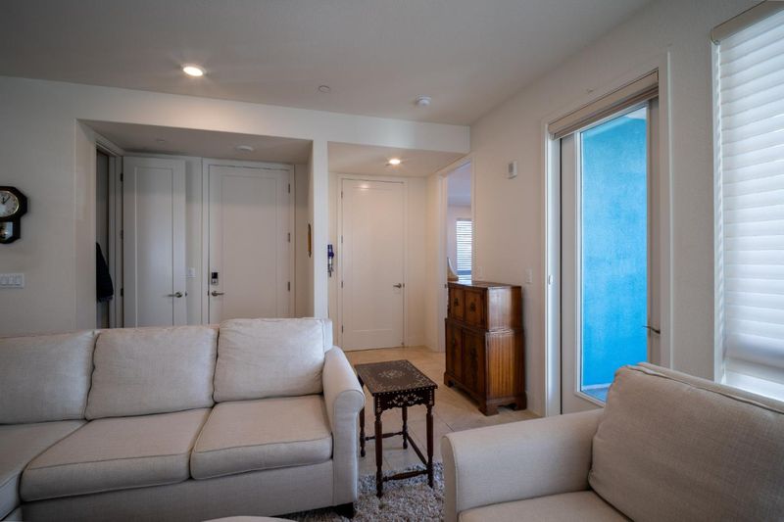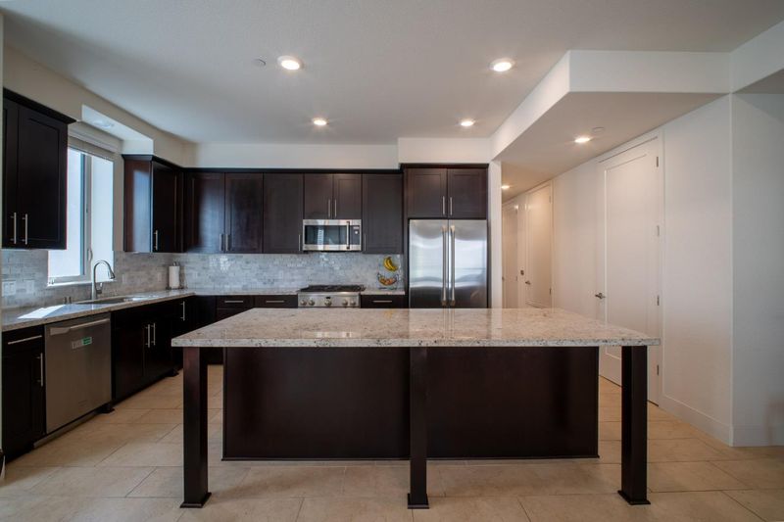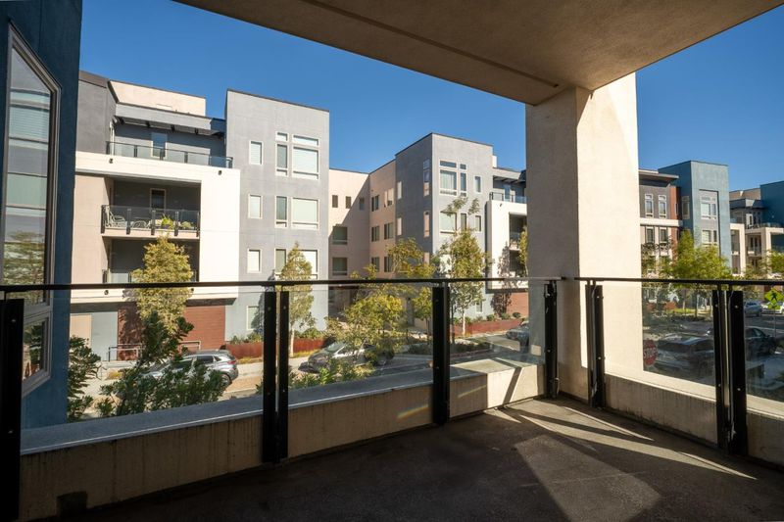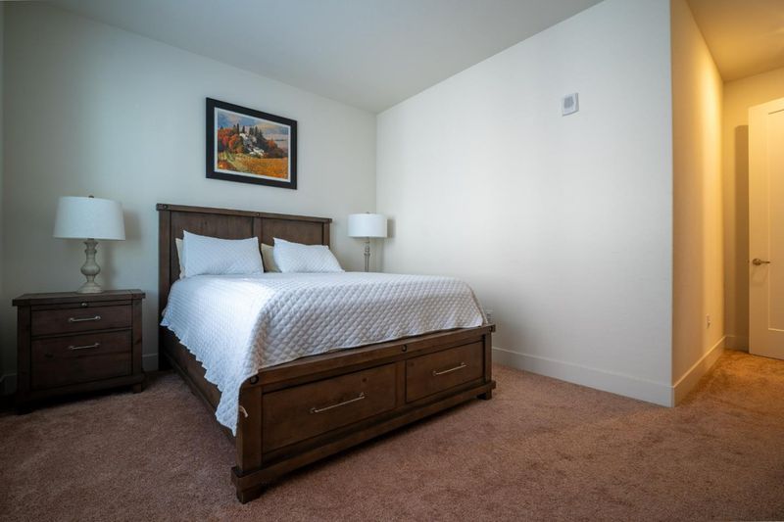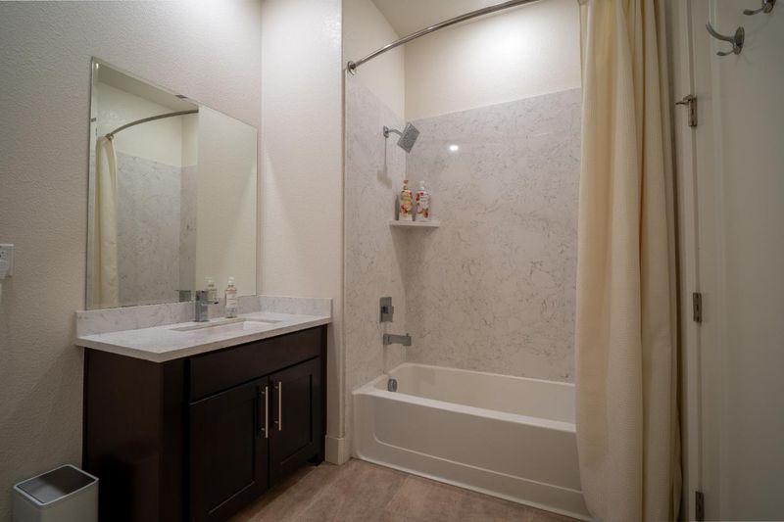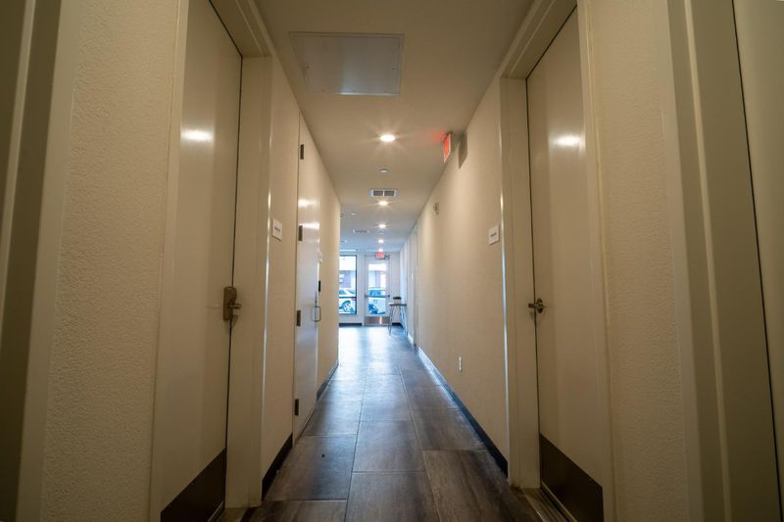
$1,468,888
1,653
SQ FT
$889
SQ/FT
708 Eppleton Lane, #204
@ Civic Center Drive - 398 - FC- Nbrhood#1 - Treasure Isle Etc., Foster City
- 3 Bed
- 2 Bath
- 2 Park
- 1,653 sqft
- FOSTER CITY
-

Welcome to this stunning Active 55+ Condominium Community unit in Foster Square where luxury meets convenience! Located in the heart of Foster City, this charming residence is perfectly positioned for those who crave an active lifestyle. Step inside and discover a spacious 1,653 sq ft haven with 3 bedrooms and 2 full bathrooms, boasting an open floor plan that flows seamlessly into a large kitchen/dining/living area. The kitchen is equipped with high-end SS appliances, quartz countertops, and soft close cabinets making meal prep a breeze. Plus enjoy a spacious pantry and walk-in closets. The modern retreat features high ceilings, large windows, LED recessed lighting and central air/forced air heating for year-round comfort. The exclusive elevator direct to unit's private foyer add a touch of sophistication, while the attached 2 car side-by-side garage provides convenient parking. Enjoy a short walk to the Recreation Center, Safeway, CVS, Starbucks, restaurants and entertainment options. Plus,the Public Library located next door and Pickleball, Tennis and Bocce Courts across the street, With its prime location and luxurious amenities, this unit is perfect for those seeking a comfortable lifestyle. Make this incredible residence yours today and experience the best of Foster City.
- Days on Market
- 10 days
- Current Status
- Active
- Original Price
- $1,468,888
- List Price
- $1,468,888
- On Market Date
- Sep 20, 2025
- Property Type
- Condominium
- Area
- 398 - FC- Nbrhood#1 - Treasure Isle Etc.
- Zip Code
- 94404
- MLS ID
- ML82022341
- APN
- 097-170-010
- Year Built
- 2018
- Stories in Building
- 4
- Possession
- COE
- Data Source
- MLSL
- Origin MLS System
- MLSListings, Inc.
Ronald C. Wornick Jewish Day School
Private K-8 Elementary, Religious, Nonprofit, Core Knowledge
Students: 175 Distance: 0.1mi
Bright Horizon Chinese School
Private K-7 Coed
Students: NA Distance: 0.1mi
Brewer Island Elementary School
Public K-5 Elementary, Yr Round
Students: 567 Distance: 0.5mi
Futures Academy - San Mateo
Private 6-12 Coed
Students: 60 Distance: 0.6mi
Newton
Private K-7 Nonprofit
Students: NA Distance: 0.6mi
Kids Connection School
Private K-5 Elementary, Core Knowledge
Students: 230 Distance: 0.8mi
- Bed
- 3
- Bath
- 2
- Bidet, Double Sinks, Marble, Primary - Stall Shower(s), Shower and Tub, Tile
- Parking
- 2
- Attached Garage
- SQ FT
- 1,653
- SQ FT Source
- Unavailable
- Lot SQ FT
- 15,028.2
- Lot Acres
- 0.345 Acres
- Cooling
- Central AC
- Dining Room
- No Formal Dining Room
- Disclosures
- Natural Hazard Disclosure
- Family Room
- No Family Room
- Foundation
- Concrete Slab
- Heating
- Central Forced Air
- Laundry
- Inside
- Possession
- COE
- * Fee
- $710
- Name
- Foster Square Community Assn.
- *Fee includes
- Common Area Electricity, Decks, Exterior Painting, Garbage, Insurance - Common Area, Landscaping / Gardening, and Maintenance - Common Area
MLS and other Information regarding properties for sale as shown in Theo have been obtained from various sources such as sellers, public records, agents and other third parties. This information may relate to the condition of the property, permitted or unpermitted uses, zoning, square footage, lot size/acreage or other matters affecting value or desirability. Unless otherwise indicated in writing, neither brokers, agents nor Theo have verified, or will verify, such information. If any such information is important to buyer in determining whether to buy, the price to pay or intended use of the property, buyer is urged to conduct their own investigation with qualified professionals, satisfy themselves with respect to that information, and to rely solely on the results of that investigation.
School data provided by GreatSchools. School service boundaries are intended to be used as reference only. To verify enrollment eligibility for a property, contact the school directly.
