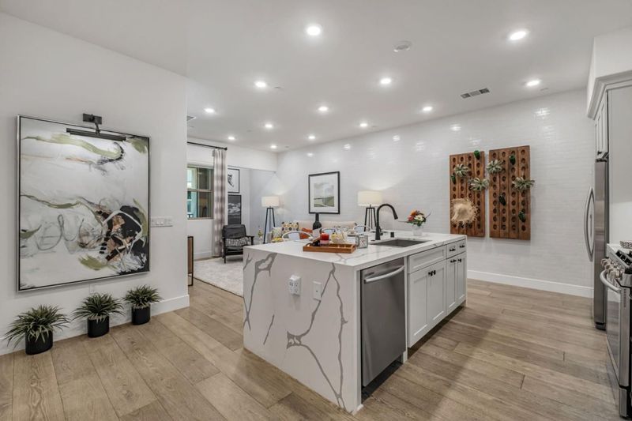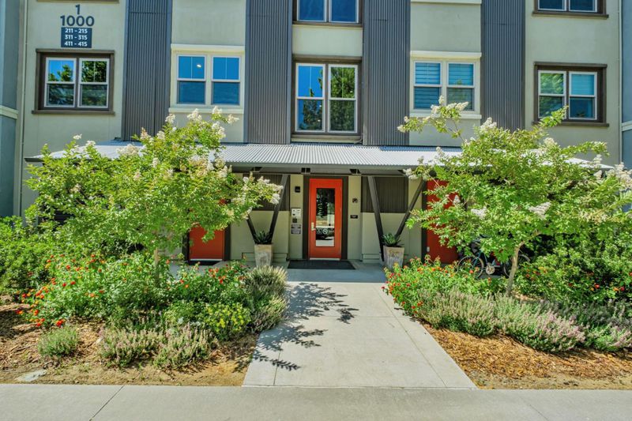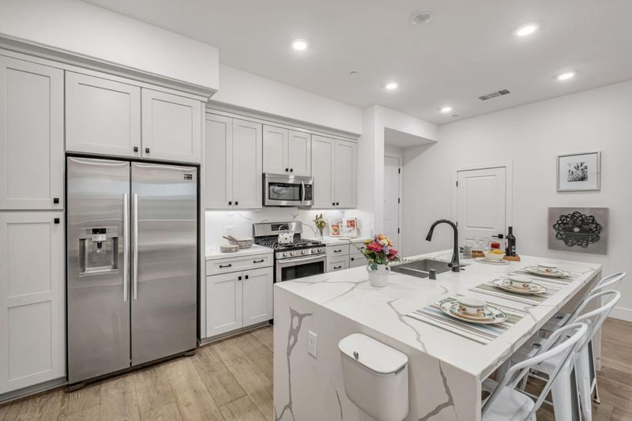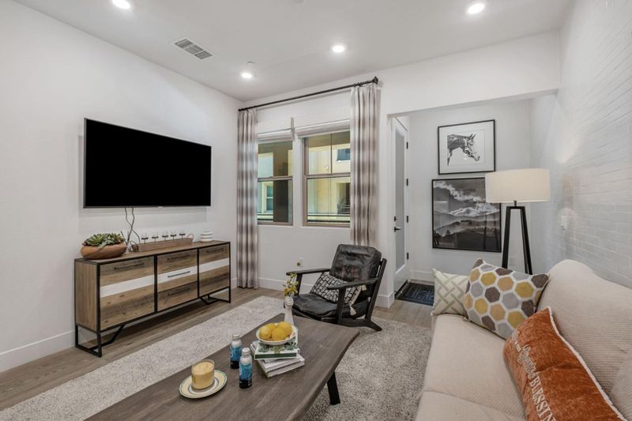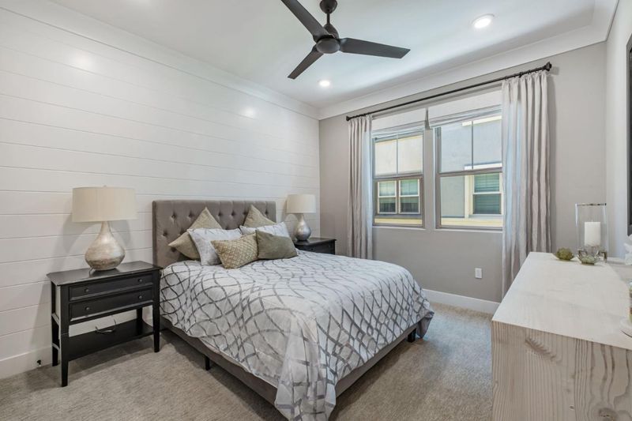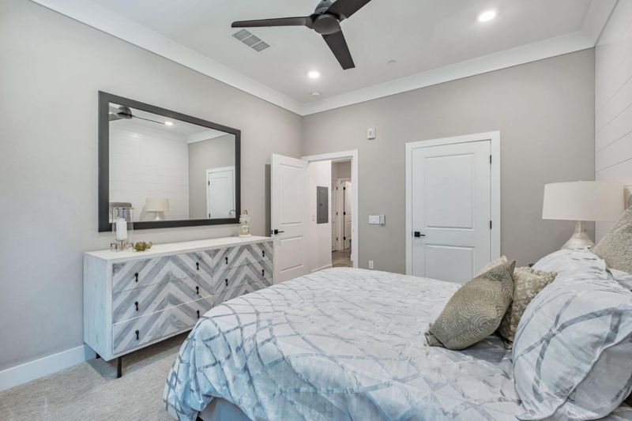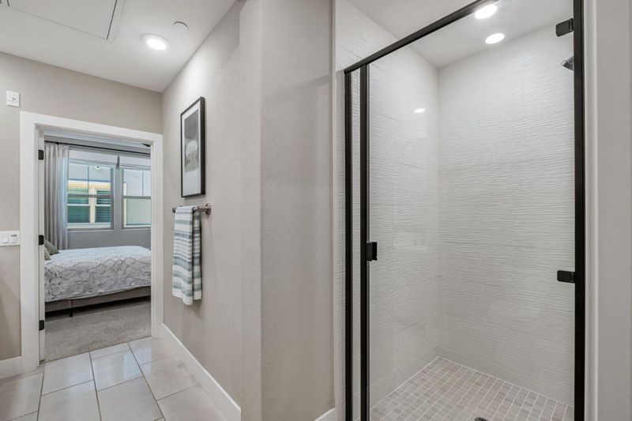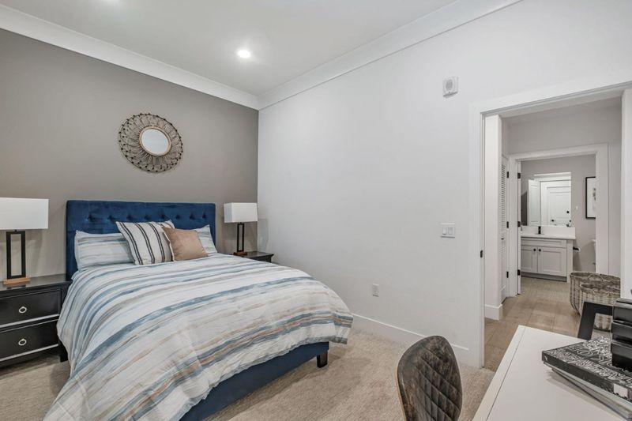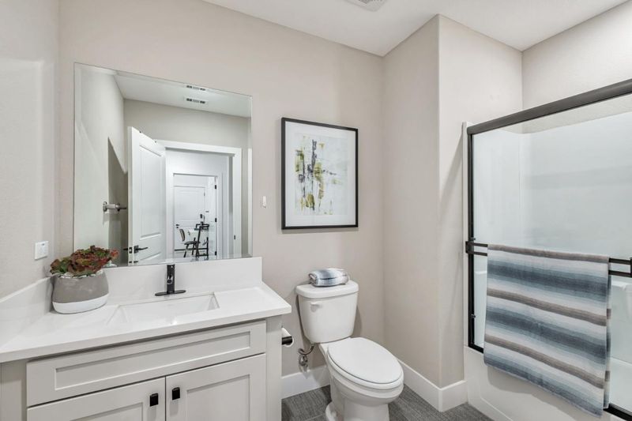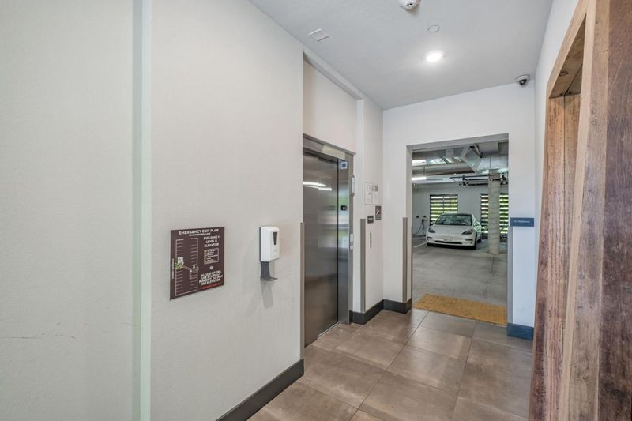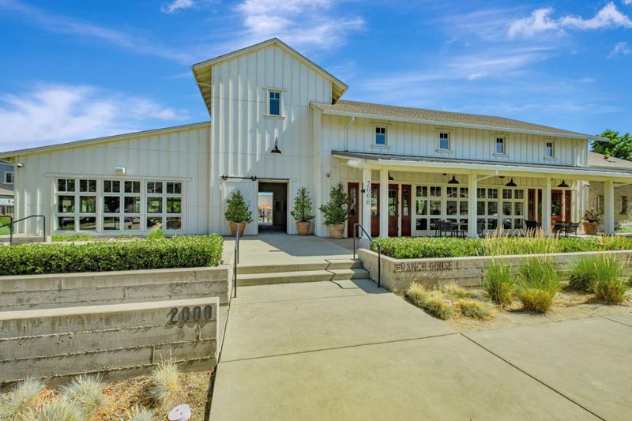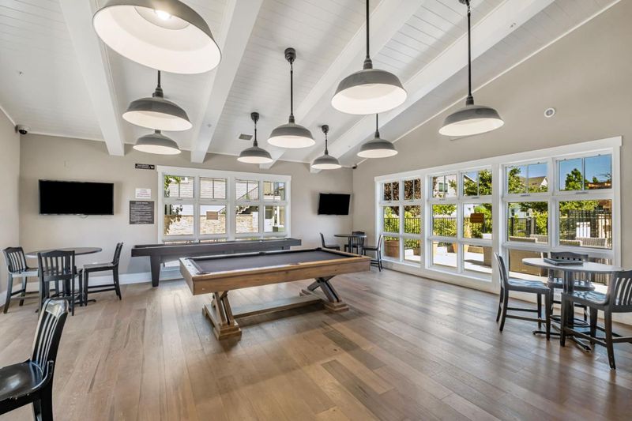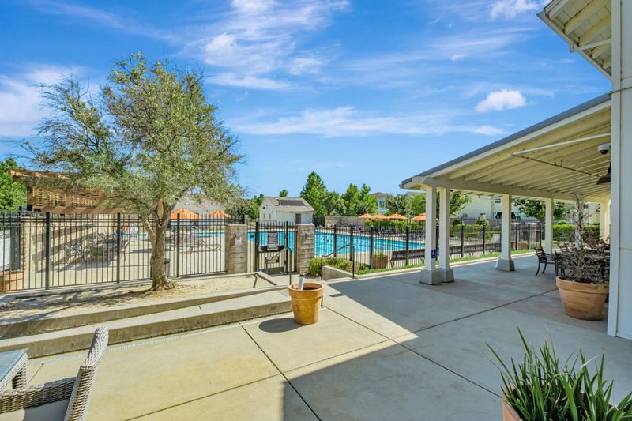
$615,000
1,191
SQ FT
$516
SQ/FT
1000 Berryessa Lane, #211
@ Cannery Ave - 11402 - Davis N, Davis
- 2 Bed
- 2 Bath
- 1 Park
- 1,191 sqft
- DAVIS
-

-
Sat Jun 28, 1:00 pm - 4:00 pm
-
Sun Jun 29, 1:00 pm - 4:00 pm
A ready-to-move-in FULLY FURNISHED MODEL CONDO located in the luxurious & vibrant Cannery neighborhood. This stunning single-level condo features a thoughtfully designed living space for a modern & comfortable lifestyle, with over $75,000 in builders upgrades. Soaring 10-foot ceilings beckon to an open & flowing floor plan featuring combined dining and living areas. The chefs kitchen features: a large island; quartz countertop with bar seating that flows into the dedicated dining area; plentiful crisp white cabinetry with roll-out drawers; 5-burner gas cooktop; and high-end stainless-steel appliances. The master suite includes a shower, double sinks and spacious walk-in closet. Additional highlights include in-unit washer and dryer, covered balcony, elevator access, and secure garage parking. Resort-style amenities include: gorgeous clubhouse; year-round heated lap pool and hot tub; bocce ball court; and outdoor fitness park with scenic walking trails and dog park. Just minutes away from UC Davis. Enjoy coming home to a lifestyle of comfort and serenity.
- Days on Market
- 1 day
- Current Status
- Active
- Original Price
- $615,000
- List Price
- $615,000
- On Market Date
- Jun 27, 2025
- Property Type
- Condominium
- Area
- 11402 - Davis N
- Zip Code
- 95616
- MLS ID
- ML82012726
- APN
- 035-660-003-000
- Year Built
- 2022
- Stories in Building
- Unavailable
- Possession
- Unavailable
- Data Source
- MLSL
- Origin MLS System
- MLSListings, Inc.
Oliver Wendell Holmes Junior High School
Public 7-9 Combined Elementary And Secondary
Students: 700 Distance: 0.4mi
North Davis Elementary School
Public K-6 Elementary, Coed
Students: 563 Distance: 0.5mi
Birch Lane Elementary School
Public K-6 Elementary
Students: 583 Distance: 0.7mi
Davis Adult Education
Public n/a Adult Education
Students: NA Distance: 0.7mi
Da Vinci Charter Academy
Charter 7-12
Students: 588 Distance: 0.7mi
St James School
Private K-8 Elementary, Religious, Coed
Students: 287 Distance: 0.8mi
- Bed
- 2
- Bath
- 2
- Double Sinks, Dual Flush Toilet, Primary - Stall Shower(s), Shower and Tub, Tile
- Parking
- 1
- Assigned Spaces, Attached Garage
- SQ FT
- 1,191
- SQ FT Source
- Unavailable
- Pool Info
- Community Facility, Pool - Heated, Pool - In Ground, Pool - Lap, Pool / Spa Combo
- Kitchen
- Cooktop - Gas, Countertop - Quartz, Dishwasher, Exhaust Fan, Garbage Disposal, Island with Sink, Microwave, Oven - Built-In, Refrigerator
- Cooling
- Central AC
- Dining Room
- Breakfast Nook, Dining Area in Family Room
- Disclosures
- NHDS Report
- Family Room
- Kitchen / Family Room Combo
- Flooring
- Carpet, Hardwood, Laminate, Slate, Tile
- Foundation
- Concrete Perimeter and Slab, Concrete Slab
- Heating
- Central Forced Air
- Laundry
- Dryer, Washer
- Architectural Style
- Contemporary, Luxury
- * Fee
- $750
- Name
- Cannery and Gala in the Cannery
- *Fee includes
- Common Area Gas, Garbage, Insurance - Structure, Landscaping / Gardening, Maintenance - Common Area, Maintenance - Exterior, Pool, Spa, or Tennis, and Sewer
MLS and other Information regarding properties for sale as shown in Theo have been obtained from various sources such as sellers, public records, agents and other third parties. This information may relate to the condition of the property, permitted or unpermitted uses, zoning, square footage, lot size/acreage or other matters affecting value or desirability. Unless otherwise indicated in writing, neither brokers, agents nor Theo have verified, or will verify, such information. If any such information is important to buyer in determining whether to buy, the price to pay or intended use of the property, buyer is urged to conduct their own investigation with qualified professionals, satisfy themselves with respect to that information, and to rely solely on the results of that investigation.
School data provided by GreatSchools. School service boundaries are intended to be used as reference only. To verify enrollment eligibility for a property, contact the school directly.
