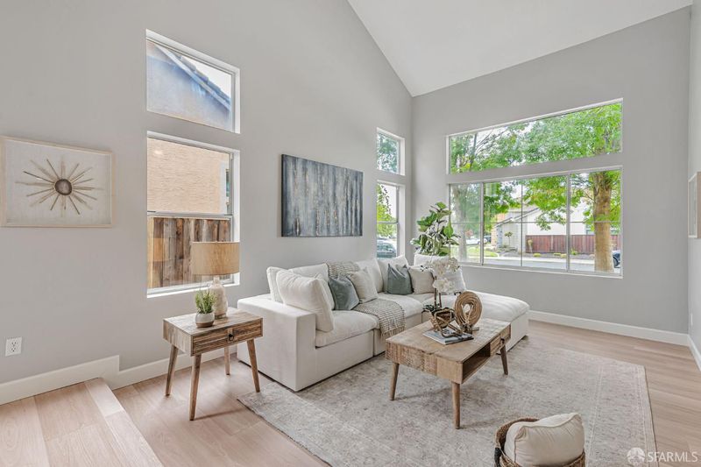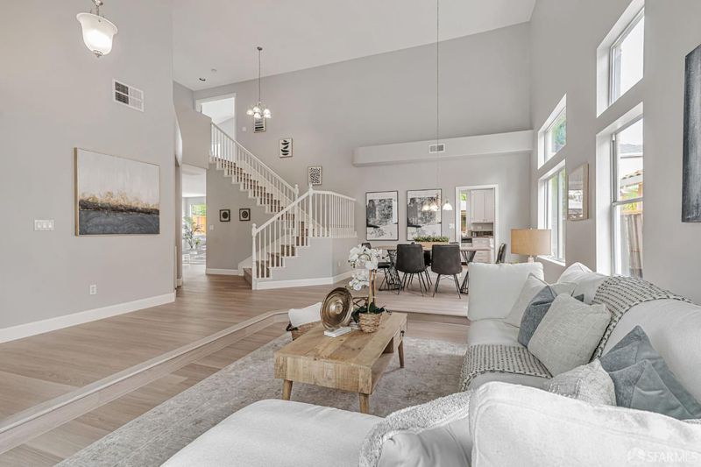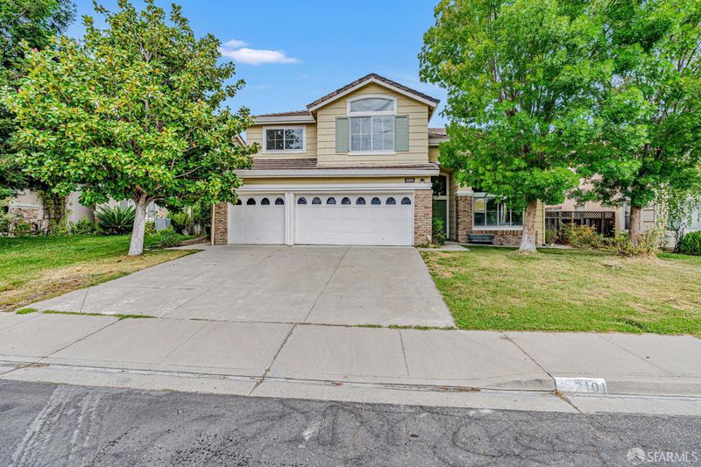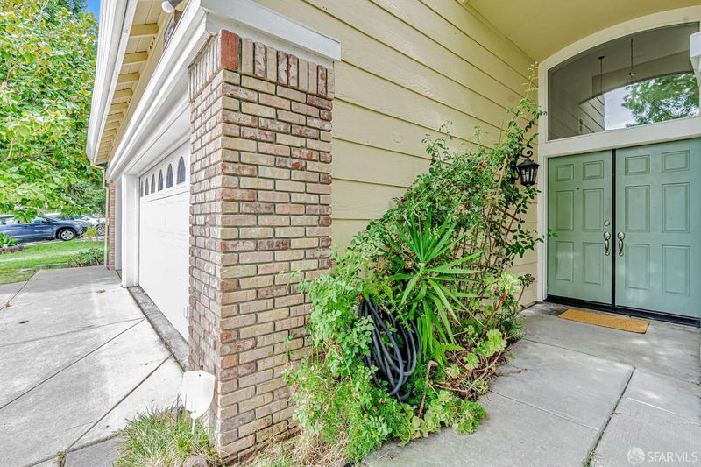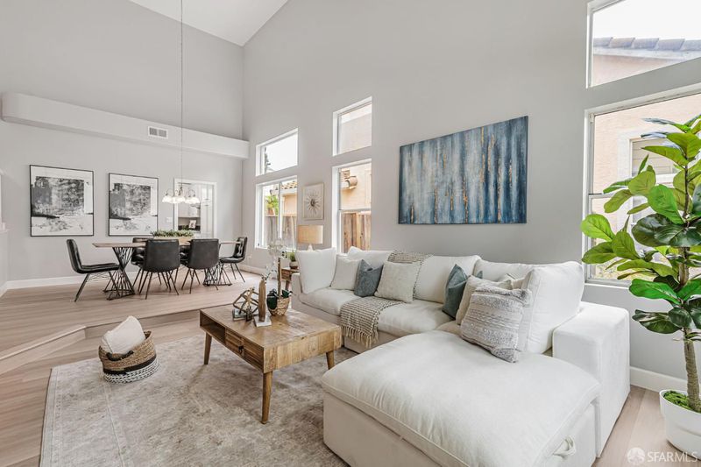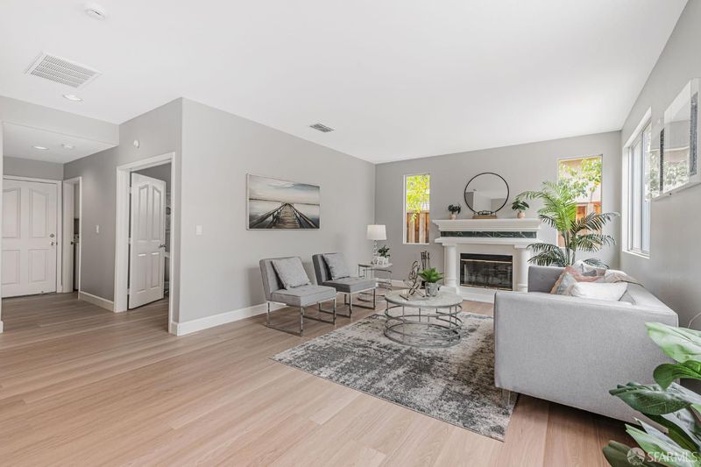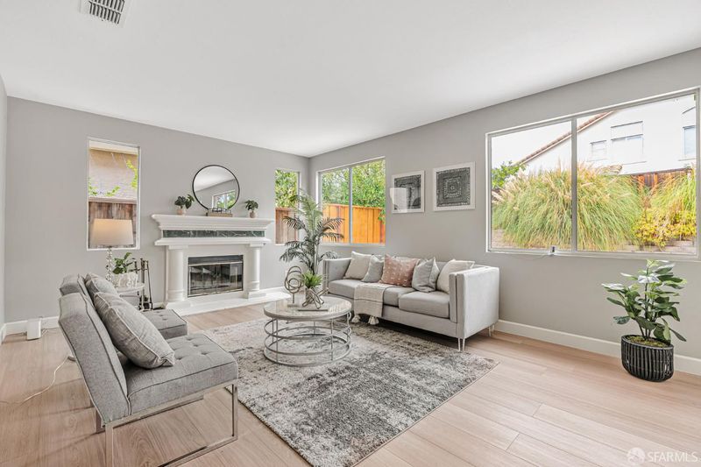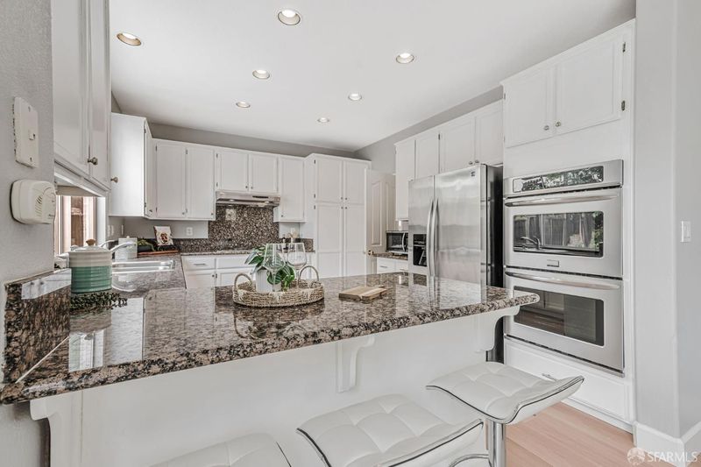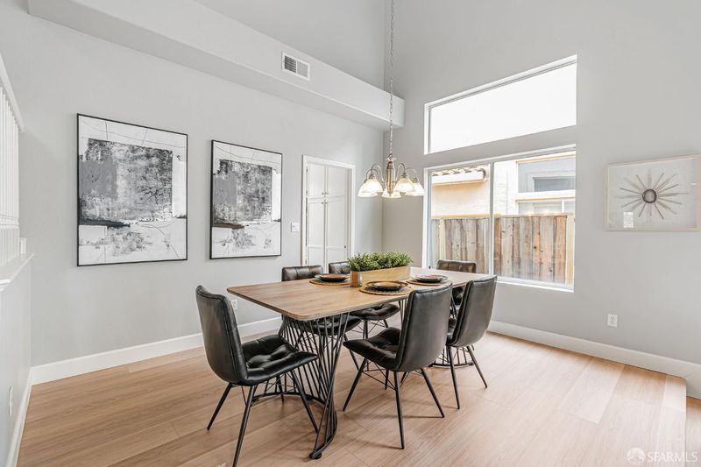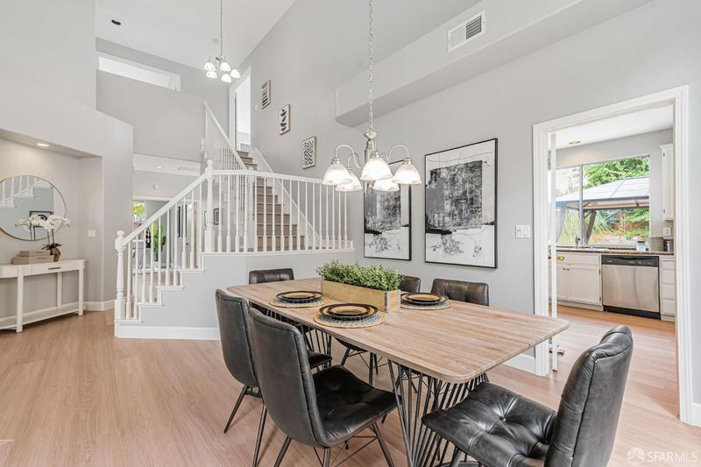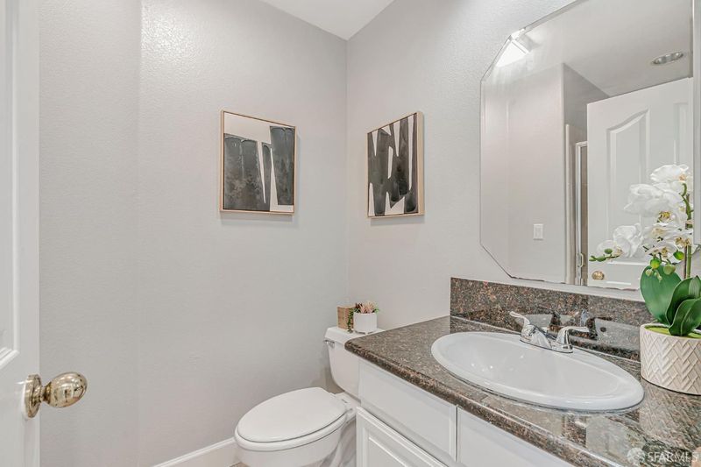
$768,000
2,899
SQ FT
$265
SQ/FT
2101 Asilomar Dr
@ Deer Valley Rd - 6200 - Antioch, Antioch
- 5 Bed
- 3 Bath
- 6 Park
- 2,899 sqft
- Antioch
-

In the heart of desirable Lone Tree Estates, this freshly painted, light-filled home blends volume and warmth with practical versatility. The living and dining areas soar beneath high ceilings, while a sunken living room creates an inviting, cozy atmosphere. At the back, a bright white kitchen with stainless-steel appliances flows into an oversized family room anchored by its original fireplace, perfect for relaxed gatherings. Just off the main hall, a formal bedroom with French doorscurrently staged as an officeoffers flexible use as a guest suite, home gym, or private workspace, complemented by a full bath on the lower level for effortless multi-generational living. A gorgeous staircase leads to the upper level, where an oversized primary suite with a sitting area, dual closets, walk-in shower, and soaking tub serves as a private retreat. Three additional spacious bedrooms complete the functional upstairs layout for a larger household. Outside, a low-maintenance backyard with a gazebo extends the living space for year-round enjoyment. Close to freeways, Lone Tree Plaza, Kaiser Permanente, and community amenities, this home delivers convenience, comfort, and sought-after Deer Valley living in one compelling package.
- Days on Market
- 11 days
- Current Status
- Active
- Original Price
- $768,000
- List Price
- $768,000
- On Market Date
- Sep 19, 2025
- Property Type
- Single Family Residence
- District
- 6200 - Antioch
- Zip Code
- 94509
- MLS ID
- 425075478
- APN
- 072-350-048-4
- Year Built
- 1995
- Stories in Building
- 0
- Possession
- Close Of Escrow
- Data Source
- SFAR
- Origin MLS System
Muir (John) Elementary School
Public K-5 Elementary
Students: 570 Distance: 0.3mi
Hilltop Christian
Private K-8 Combined Elementary And Secondary, Religious, Coed
Students: 102 Distance: 0.5mi
Dallas Ranch Middle School
Public 6-8 Middle
Students: 911 Distance: 0.6mi
New Horizon Academy
Private K-12
Students: 9 Distance: 0.7mi
Deer Valley High School
Public 9-12 Secondary
Students: 1986 Distance: 0.8mi
Jack London Elementary School
Public K-6 Elementary
Students: 507 Distance: 0.9mi
- Bed
- 5
- Bath
- 3
- Parking
- 6
- Side-by-Side
- SQ FT
- 2,899
- SQ FT Source
- Unavailable
- Lot SQ FT
- 6,084.0
- Lot Acres
- 0.1397 Acres
- Kitchen
- Granite Counter
- Cooling
- Central
- Dining Room
- Dining/Living Combo
- Living Room
- Sunken
- Flooring
- See Remarks
- Foundation
- Slab
- Fire Place
- Family Room, Wood Burning
- Heating
- Central
- Laundry
- Dryer Included, Washer Included
- Upper Level
- Bedroom(s), Full Bath(s), Primary Bedroom
- Main Level
- Bedroom(s), Dining Room, Family Room, Full Bath(s), Garage, Kitchen, Living Room, Street Entrance
- Possession
- Close Of Escrow
- Special Listing Conditions
- None
- Fee
- $65
- Name
- Lone Tree Estates Owners Association
MLS and other Information regarding properties for sale as shown in Theo have been obtained from various sources such as sellers, public records, agents and other third parties. This information may relate to the condition of the property, permitted or unpermitted uses, zoning, square footage, lot size/acreage or other matters affecting value or desirability. Unless otherwise indicated in writing, neither brokers, agents nor Theo have verified, or will verify, such information. If any such information is important to buyer in determining whether to buy, the price to pay or intended use of the property, buyer is urged to conduct their own investigation with qualified professionals, satisfy themselves with respect to that information, and to rely solely on the results of that investigation.
School data provided by GreatSchools. School service boundaries are intended to be used as reference only. To verify enrollment eligibility for a property, contact the school directly.
