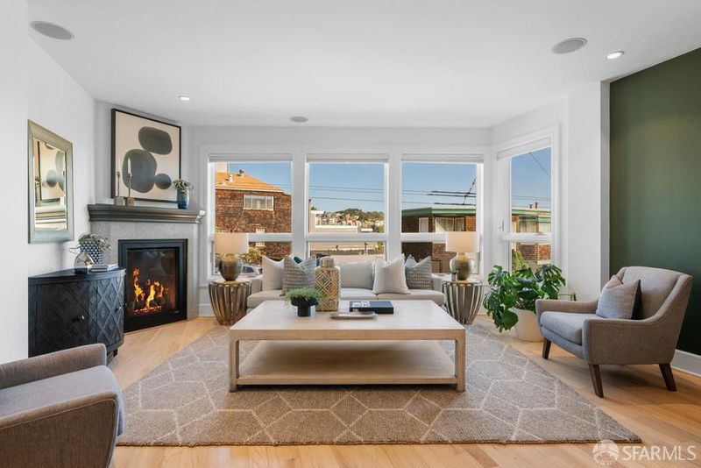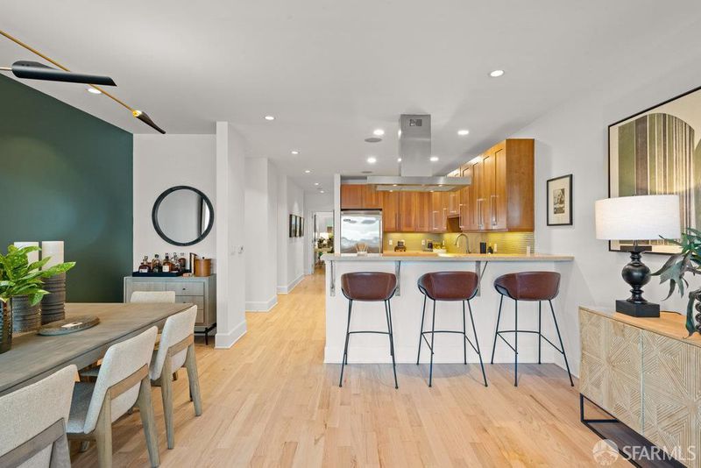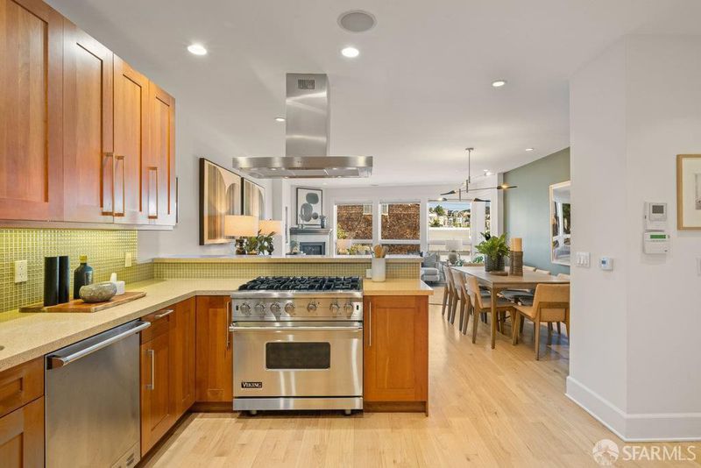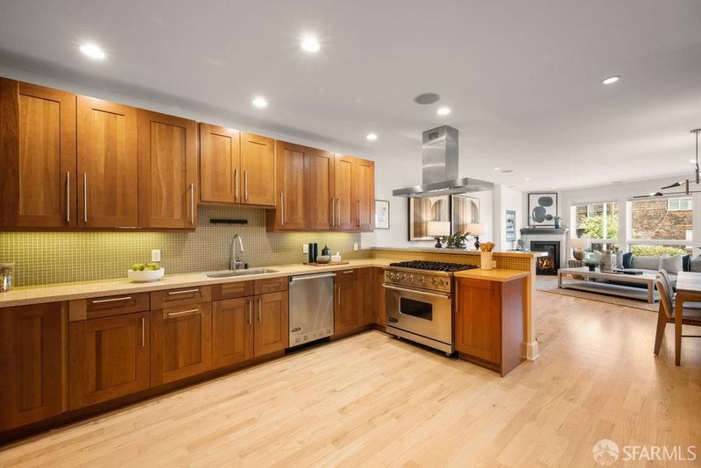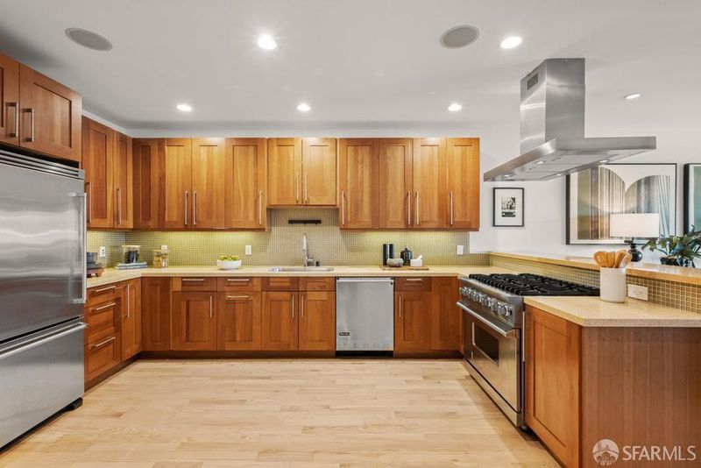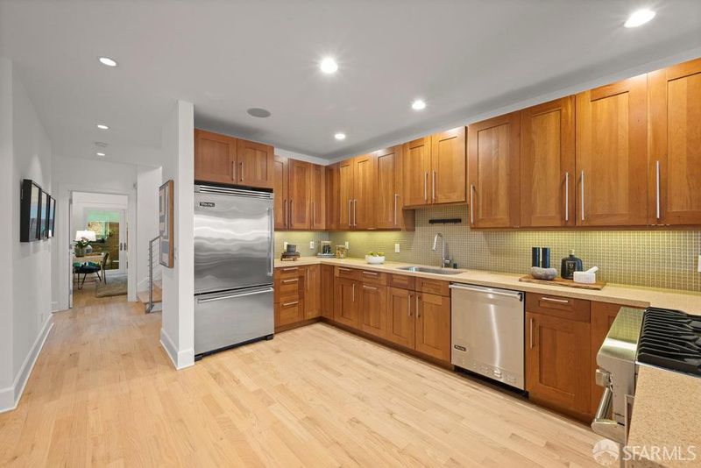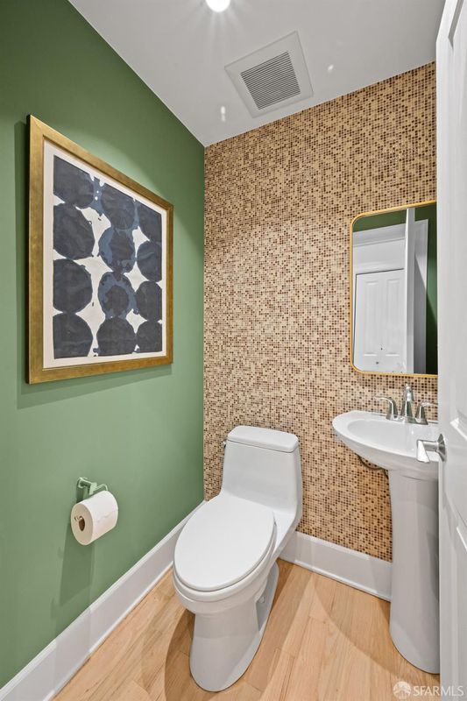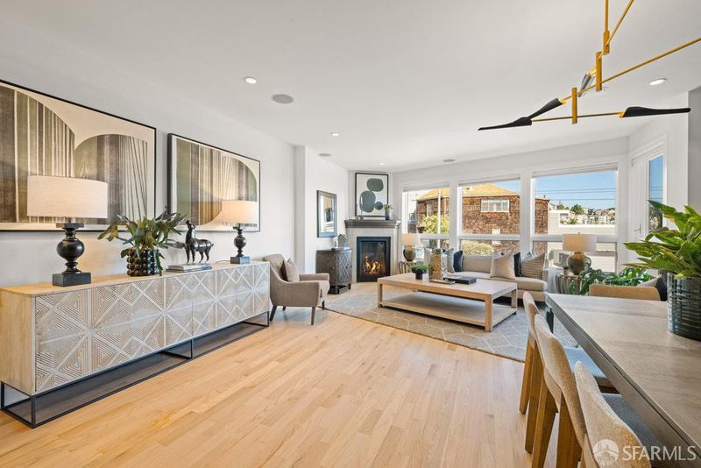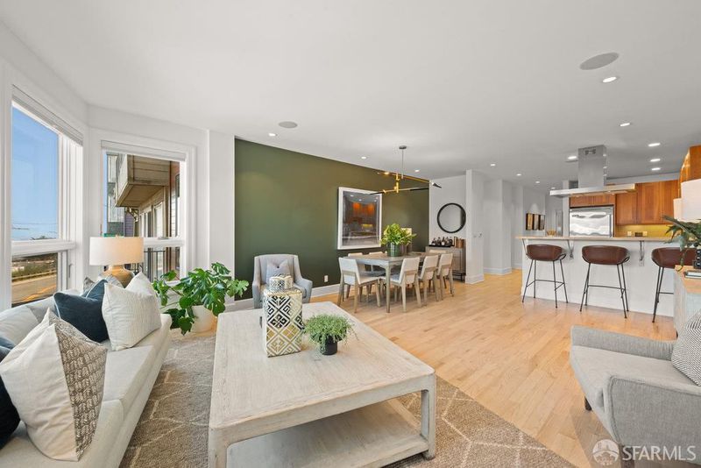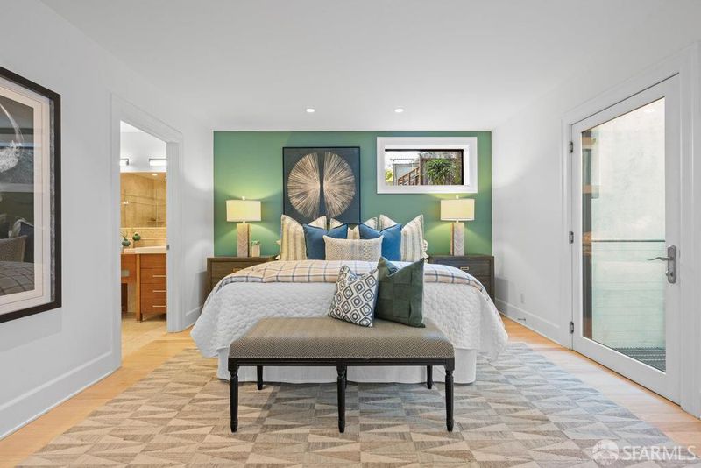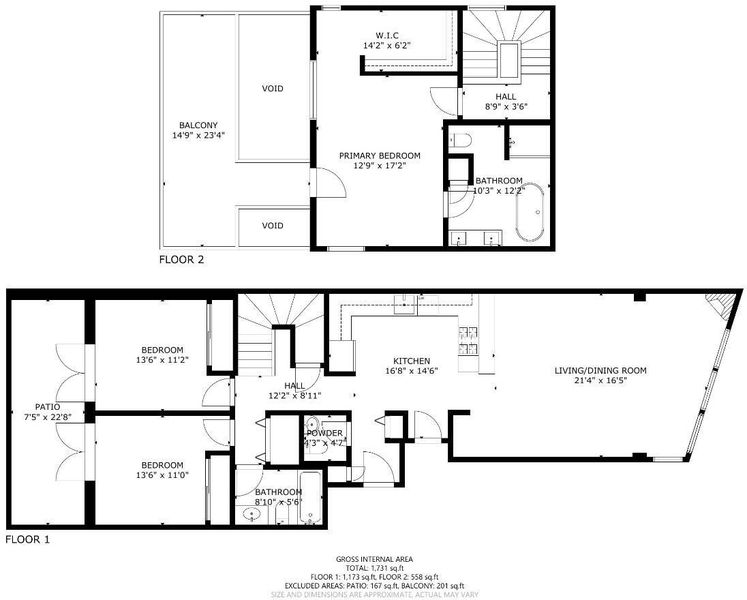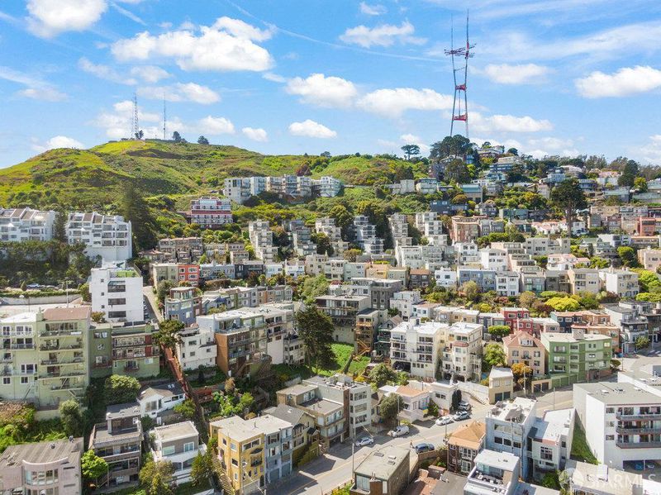
$1,695,000
1,731
SQ FT
$979
SQ/FT
1467 Clayton St
@ Corbett - 5 - Clarendon Heights, San Francisco
- 3 Bed
- 2 Bath
- 2 Park
- 1,731 sqft
- San Francisco
-

-
Sun Oct 5, 2:00 pm - 4:00 pm
Turnkey 3 BR, 2.5 BA, two floor, immaculate townhouse with A+ floor plan for living/ entertaining, views, outdoor spaces, elevator and parking - see you there!
Spectacular, house- like townhouse with superior amenities centrally located near the Castro, Corona Heights and Cole Valley. 1467 Clayton Street is a 2 story, modern living space with 3 bedrooms, 2.5 baths, fabulous views and a wonderful floor plan for living and entertaining. Truly a unique property with many amenities: Wood floors, radiant floor heat, luxury kitchen, fireplace, exclusive outdoor spaces, recessed lighting, double thermo paned windows, sound system, elevator and interior access to a large garage with 2 car tandem parking. The lower level of this exquisite home has an open floor plan with kitchen, dining & living room including corner fireplace and downtown / SF bay views. On this level you'll also find 2 bedrooms in the back with direct access to a large patio, a full + 1/2 bath and washer and dryer. A beautiful staircase leads to the upper level, featuring a top floor suite with a large bedroom which has direct access to exclusive outdoor space, a de luxe bath w/ bathtub + shower and a large walk-in closet. Lots of natural light on this floor as well! Great SF location with a 76 Walk Score / Very Walkable, 74 Transit Score / Excellent Transit. Alvarado, Clarendon, Grattan, Rooftop elementary schools nearby.
- Days on Market
- 16 days
- Current Status
- Active
- Original Price
- $1,695,000
- List Price
- $1,695,000
- On Market Date
- Sep 19, 2025
- Property Type
- Condominium
- District
- 5 - Clarendon Heights
- Zip Code
- 94114
- MLS ID
- 425073908
- APN
- 2712031
- Year Built
- 2009
- Stories in Building
- 0
- Number of Units
- 2
- Possession
- Close Of Escrow
- Data Source
- SFAR
- Origin MLS System
Rooftop Elementary School
Public K-8 Elementary, Coed
Students: 568 Distance: 0.3mi
Alvarado Elementary School
Public K-5 Elementary
Students: 515 Distance: 0.5mi
Marin Preparatory School
Private K-8 Preschool Early Childhood Center, Elementary, Middle, Coed
Students: 145 Distance: 0.5mi
Spanish Infusión School
Private K-8
Students: 140 Distance: 0.5mi
Milk (Harvey) Civil Rights Elementary School
Public K-5 Elementary, Coed
Students: 221 Distance: 0.5mi
Eureka Learning Center
Private K Preschool Early Childhood Center, Elementary, Coed
Students: 11 Distance: 0.5mi
- Bed
- 3
- Bath
- 2
- Tub w/Shower Over
- Parking
- 2
- Assigned, Covered, Garage Door Opener, Interior Access, Size Limited, Tandem Garage
- SQ FT
- 1,731
- SQ FT Source
- Unavailable
- Lot SQ FT
- 2,034.0
- Lot Acres
- 0.0467 Acres
- Living Room
- View
- Flooring
- Tile, Wood
- Foundation
- Concrete
- Fire Place
- Gas Starter, Living Room
- Heating
- Radiant
- Laundry
- Dryer Included, Inside Room, Washer Included
- Upper Level
- Full Bath(s), Primary Bedroom
- Main Level
- Bedroom(s), Full Bath(s), Kitchen, Living Room
- Views
- Bay, City, City Lights, Downtown, Hills, San Francisco
- Possession
- Close Of Escrow
- Architectural Style
- Contemporary, Modern/High Tech
- Special Listing Conditions
- None
- * Fee
- $300
- Name
- 1467 - 1469 Clayton Street
- *Fee includes
- Elevator, Insurance on Structure, and Maintenance Grounds
MLS and other Information regarding properties for sale as shown in Theo have been obtained from various sources such as sellers, public records, agents and other third parties. This information may relate to the condition of the property, permitted or unpermitted uses, zoning, square footage, lot size/acreage or other matters affecting value or desirability. Unless otherwise indicated in writing, neither brokers, agents nor Theo have verified, or will verify, such information. If any such information is important to buyer in determining whether to buy, the price to pay or intended use of the property, buyer is urged to conduct their own investigation with qualified professionals, satisfy themselves with respect to that information, and to rely solely on the results of that investigation.
School data provided by GreatSchools. School service boundaries are intended to be used as reference only. To verify enrollment eligibility for a property, contact the school directly.
