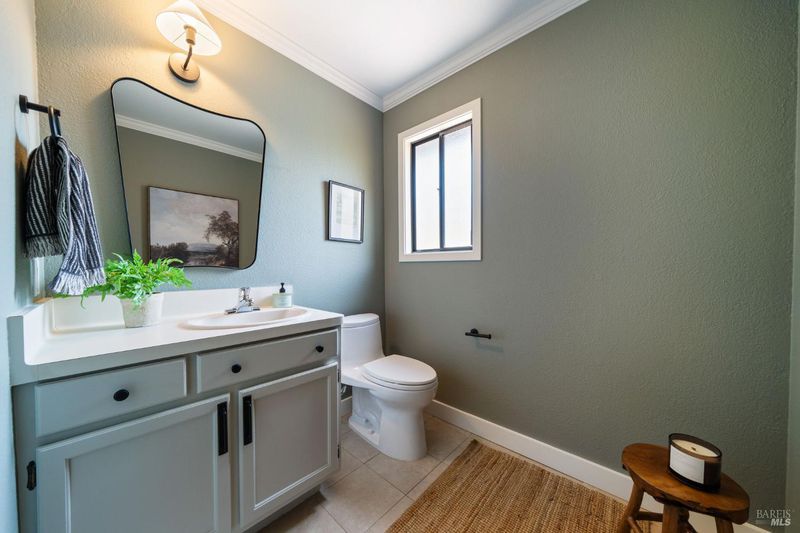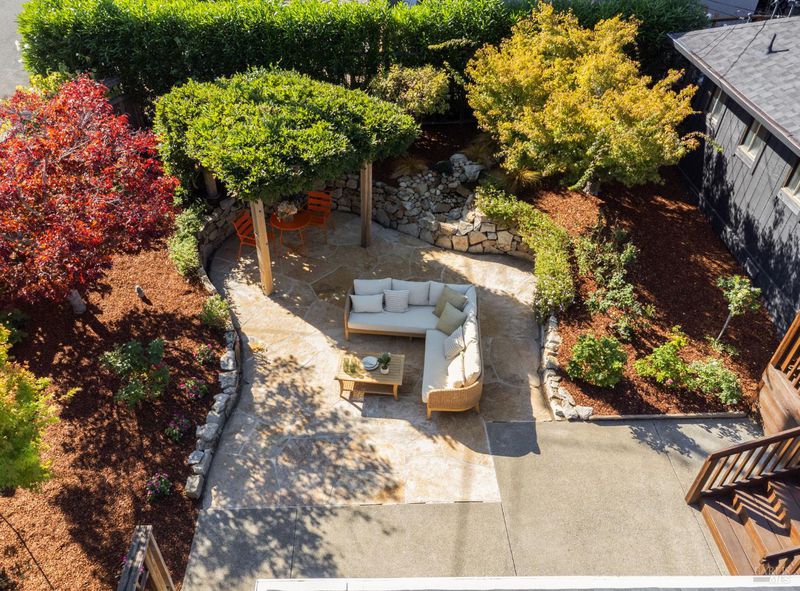
$1,795,000
2,575
SQ FT
$697
SQ/FT
229 Oak Springs Drive
@ Woodside Drive - San Anselmo
- 4 Bed
- 3 (2/1) Bath
- 4 Park
- 2,575 sqft
- San Anselmo
-

Lovingly maintained by the same family for over 40 years! Set on a generous ~0.27 acre lot with sweeping views of the surrounding hills and bay, this beautifully updated San Anselmo home offers the perfect blend of comfort, functionality, and location. With 4 bedrooms, 2.5 bathrooms, central A/C, and a flexible layout, the home lives beautifully across two levels. The main floor features the primary suite, a spacious living room with fireplace, formal dining area, and an open-concept kitchen with island - all flowing seamlessly to a large view deck with panoramic views of the Bay, Sonoma County, and San Francisco that invites indoor-outdoor living. A separate family room off the kitchen provides a second gathering space, complete with its own fireplace. Downstairs, you'll find three additional bedrooms, a full bath, laundry room, and a versatile office, storage room, or wine cellar. The gated front courtyard with pergola and waterfall offers a peaceful and private space to garden, gather, or unwind in the evening breeze. An attached two-car garage adds everyday convenience. Freshly updated plus a new roof! Located toward the end of a quiet street with a cul-de-sac feel, and with trails leading directly into downtown Fairfax, this home offers the best of both town and nature.
- Days on Market
- 7 days
- Current Status
- Active
- Original Price
- $1,795,000
- List Price
- $1,795,000
- On Market Date
- Sep 22, 2025
- Property Type
- Single Family Residence
- Area
- San Anselmo
- Zip Code
- 94960
- MLS ID
- 325082021
- APN
- 005-293-13
- Year Built
- 1982
- Stories in Building
- Unavailable
- Possession
- Close Of Escrow
- Data Source
- BAREIS
- Origin MLS System
Manor Elementary School
Public K-5 Elementary
Students: 275 Distance: 0.6mi
Brookside Elementary School
Public K-5 Elementary
Students: 361 Distance: 0.6mi
Hidden Valley Elementary
Public K-5
Students: 331 Distance: 0.8mi
Sir Francis Drake High School
Public 9-12 Secondary
Students: 1301 Distance: 1.1mi
White Hill Middle School
Public 6-8 Middle
Students: 744 Distance: 1.3mi
Ross Valley Charter
Charter K-5
Students: 195 Distance: 1.3mi
- Bed
- 4
- Bath
- 3 (2/1)
- Double Sinks, Quartz, Shower Stall(s), Tile, Window
- Parking
- 4
- Attached, Garage Door Opener, Garage Facing Front, Interior Access, Side-by-Side
- SQ FT
- 2,575
- SQ FT Source
- Assessor Auto-Fill
- Lot SQ FT
- 12,040.0
- Lot Acres
- 0.2764 Acres
- Kitchen
- Butcher Block Counters, Island, Kitchen/Family Combo, Quartz Counter, Skylight(s)
- Cooling
- Central
- Dining Room
- Dining/Living Combo
- Exterior Details
- Covered Courtyard, Uncovered Courtyard
- Family Room
- Other
- Living Room
- Deck Attached, Great Room, View
- Flooring
- Carpet, Tile, Vinyl
- Fire Place
- Brick, Family Room, Living Room, Raised Hearth, Wood Burning
- Heating
- Central, Fireplace(s)
- Laundry
- Cabinets, Dryer Included, Ground Floor, Inside Room, Sink, Washer Included
- Main Level
- Dining Room, Family Room, Full Bath(s), Kitchen, Living Room, Primary Bedroom, Partial Bath(s), Street Entrance
- Views
- Bay, Hills, Panoramic, Ridge, Valley, Water
- Possession
- Close Of Escrow
- Architectural Style
- Contemporary
- Fee
- $0
MLS and other Information regarding properties for sale as shown in Theo have been obtained from various sources such as sellers, public records, agents and other third parties. This information may relate to the condition of the property, permitted or unpermitted uses, zoning, square footage, lot size/acreage or other matters affecting value or desirability. Unless otherwise indicated in writing, neither brokers, agents nor Theo have verified, or will verify, such information. If any such information is important to buyer in determining whether to buy, the price to pay or intended use of the property, buyer is urged to conduct their own investigation with qualified professionals, satisfy themselves with respect to that information, and to rely solely on the results of that investigation.
School data provided by GreatSchools. School service boundaries are intended to be used as reference only. To verify enrollment eligibility for a property, contact the school directly.




















































