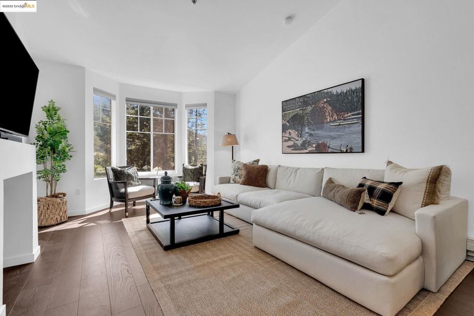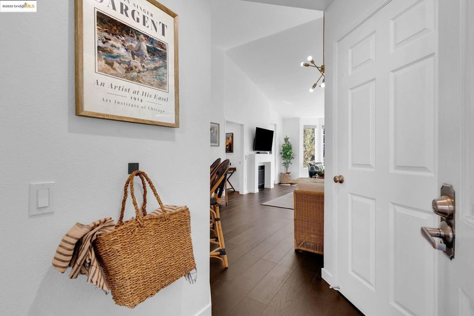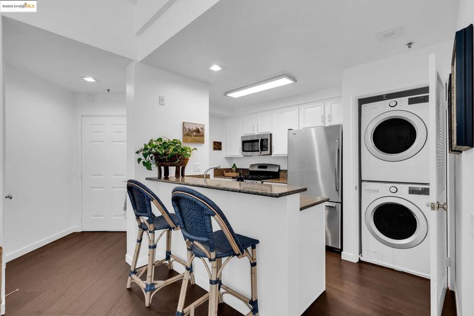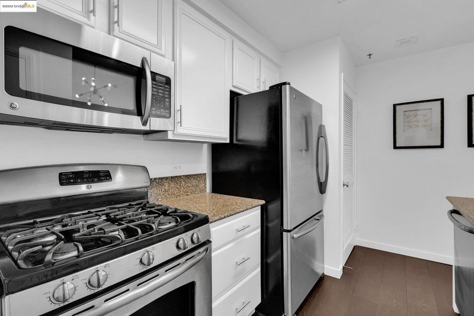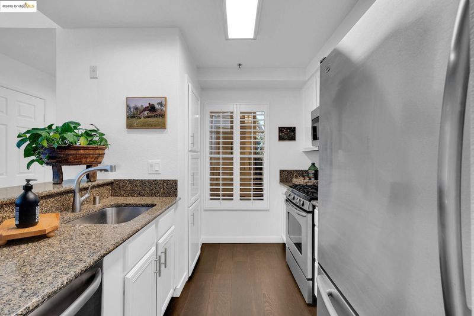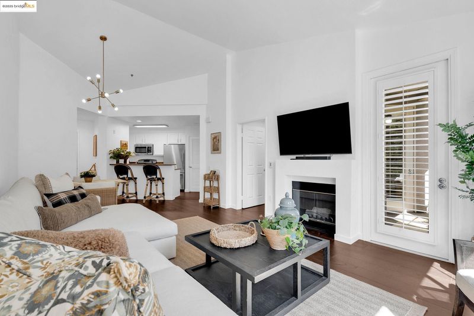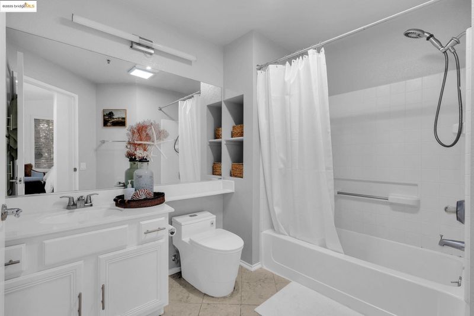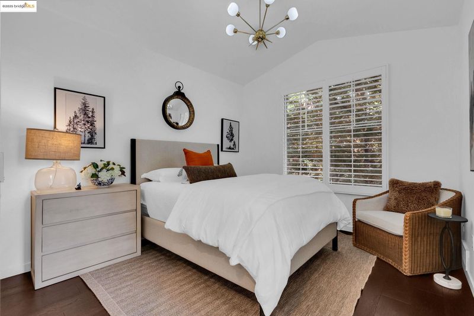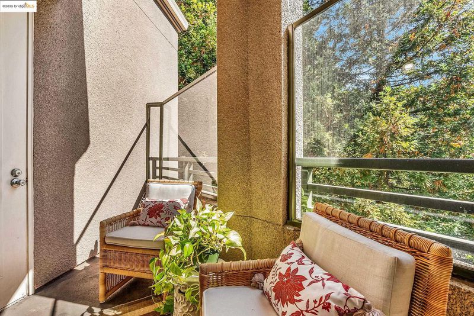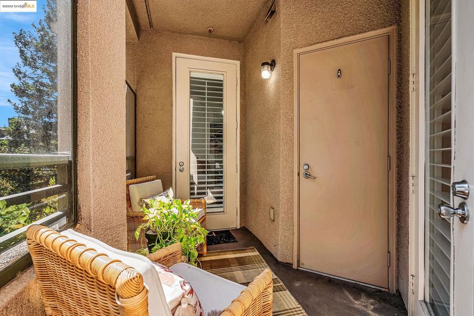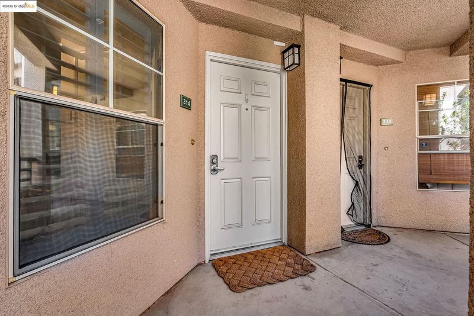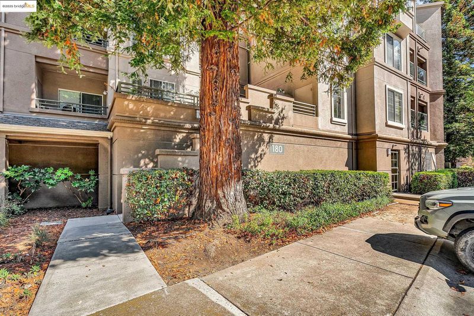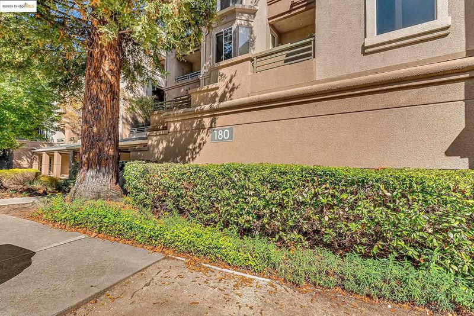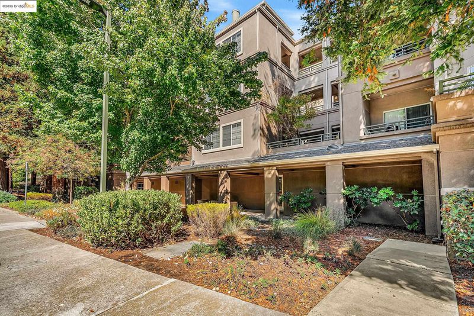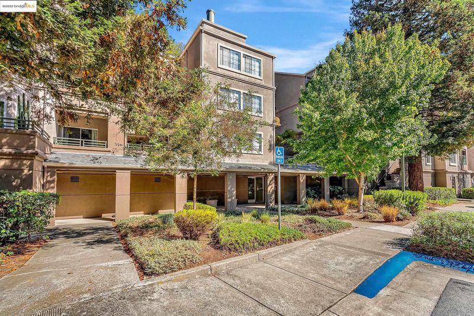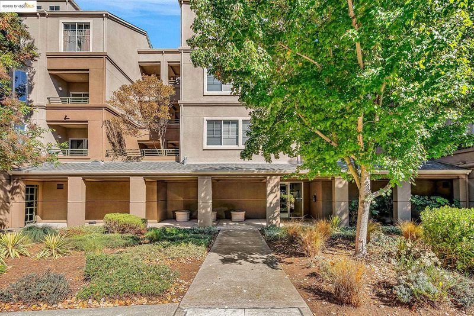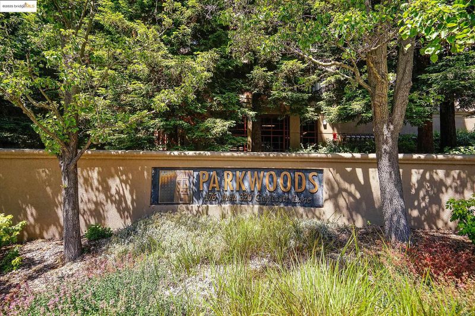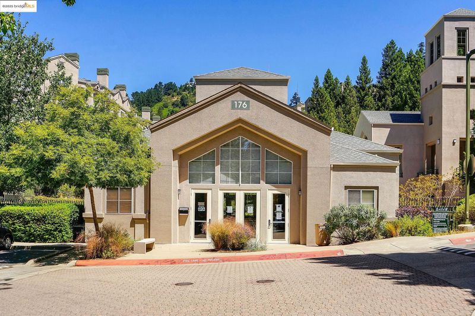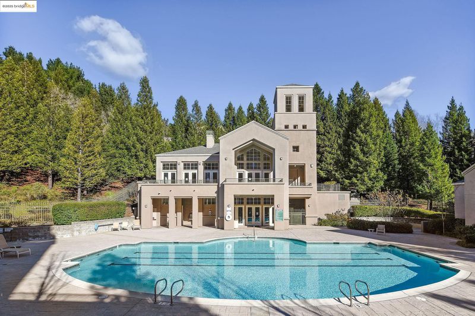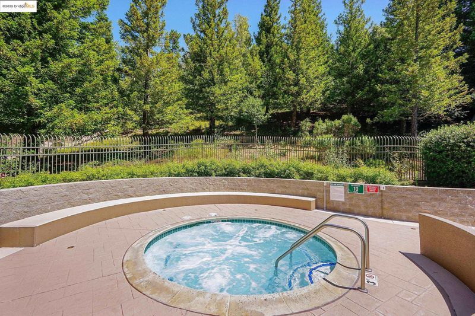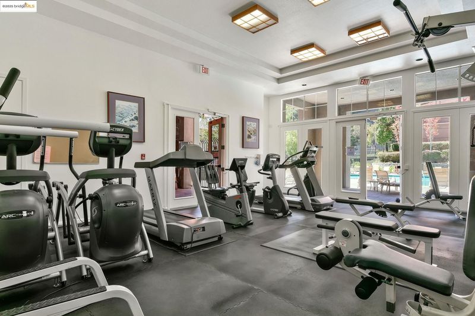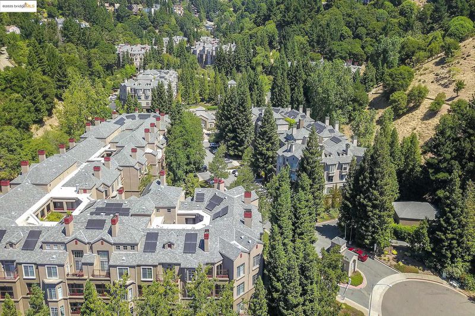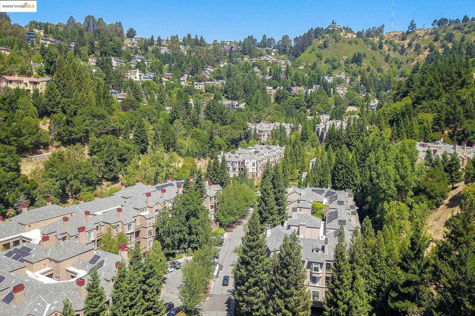
$460,000
773
SQ FT
$595
SQ/FT
180 Caldecott, #314
@ Tunnel Rd - Claremont Hills, Oakland
- 1 Bed
- 1 Bath
- 1 Park
- 773 sqft
- Oakland
-

-
Sun Sep 28, 2:00 pm - 4:00 pm
First Open House
Step inside this beautifully updated 1-bedroom, 1-bath home in the desirable Parkwoods community and immediately feel the openness of vaulted ceilings and walls of natural light. The spacious living area flows to a private balcony—ideal for morning coffee or evening relaxation. The bedroom offers a quiet retreat with double windows that frame the greenery outside, adding both light and privacy. Upgraded flooring runs throughout, while the kitchen features granite countertops and the bathroom is finished with elegant stone flooring. The home also includes the rare convenience of an EV charger in the garage. Parkwoods offers gated entry, a pool, spa, fitness center, and clubhouse, all with easy access to Rockridge, Montclair, BART, and major freeways—making this home both serene and highly connected.
- Current Status
- New
- Original Price
- $460,000
- List Price
- $460,000
- On Market Date
- Sep 23, 2025
- Property Type
- Condominium
- D/N/S
- Claremont Hills
- Zip Code
- 94618
- MLS ID
- 41112460
- APN
- Year Built
- 1996
- Stories in Building
- 1
- Possession
- Close Of Escrow
- Data Source
- MAXEBRDI
- Origin MLS System
- Bridge AOR
Kaiser Elementary School
Public K-5 Elementary
Students: 268 Distance: 0.7mi
Bentley
Private K-8 Combined Elementary And Secondary, Nonprofit
Students: 700 Distance: 0.8mi
Doulos Academy
Private 1-12
Students: 6 Distance: 1.1mi
The College Preparatory School
Private 9-12 Secondary, Coed
Students: 363 Distance: 1.2mi
Aurora School
Private K-5 Alternative, Elementary, Coed
Students: 100 Distance: 1.2mi
Hillcrest Elementary School
Public K-8 Elementary
Students: 388 Distance: 1.3mi
- Bed
- 1
- Bath
- 1
- Parking
- 1
- Parking Spaces, Assigned, Space Per Unit - 1, Guest, Electric Vehicle Charging Station(s), Uncovered Parking Space
- SQ FT
- 773
- SQ FT Source
- Assessor Agent-Fill
- Lot SQ FT
- 22,968.0
- Lot Acres
- 0.5273 Acres
- Pool Info
- In Ground, Community
- Kitchen
- Dishwasher, Gas Range, Microwave, Refrigerator, 220 Volt Outlet, Stone Counters, Disposal, Gas Range/Cooktop
- Cooling
- No Air Conditioning
- Disclosures
- Fire Hazard Area, Nat Hazard Disclosure, Disclosure Package Avail
- Entry Level
- 2
- Exterior Details
- No Yard
- Flooring
- Hardwood, Tile
- Foundation
- Fire Place
- Living Room, Other
- Heating
- Electric, MultiUnits
- Laundry
- 220 Volt Outlet, Dryer, Laundry Closet, Washer, In Unit, In Kitchen, Washer/Dryer Stacked Incl
- Main Level
- No Steps to Entry
- Views
- Hills
- Possession
- Close Of Escrow
- Architectural Style
- Traditional
- Construction Status
- Existing
- Additional Miscellaneous Features
- No Yard
- Location
- Other
- Roof
- Composition Shingles
- Water and Sewer
- Public
- Fee
- $791
MLS and other Information regarding properties for sale as shown in Theo have been obtained from various sources such as sellers, public records, agents and other third parties. This information may relate to the condition of the property, permitted or unpermitted uses, zoning, square footage, lot size/acreage or other matters affecting value or desirability. Unless otherwise indicated in writing, neither brokers, agents nor Theo have verified, or will verify, such information. If any such information is important to buyer in determining whether to buy, the price to pay or intended use of the property, buyer is urged to conduct their own investigation with qualified professionals, satisfy themselves with respect to that information, and to rely solely on the results of that investigation.
School data provided by GreatSchools. School service boundaries are intended to be used as reference only. To verify enrollment eligibility for a property, contact the school directly.
