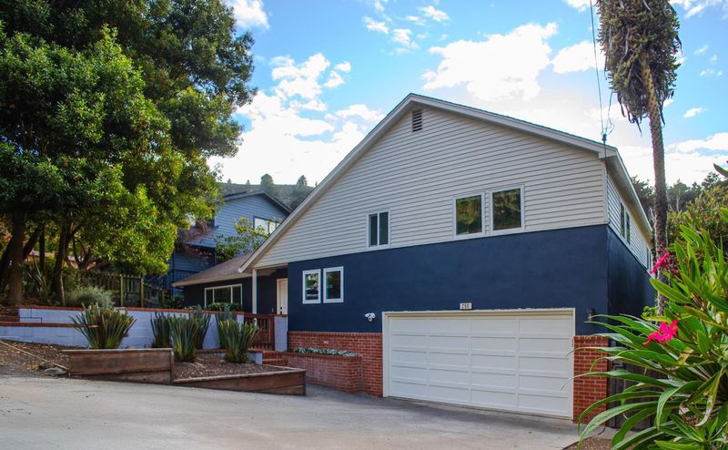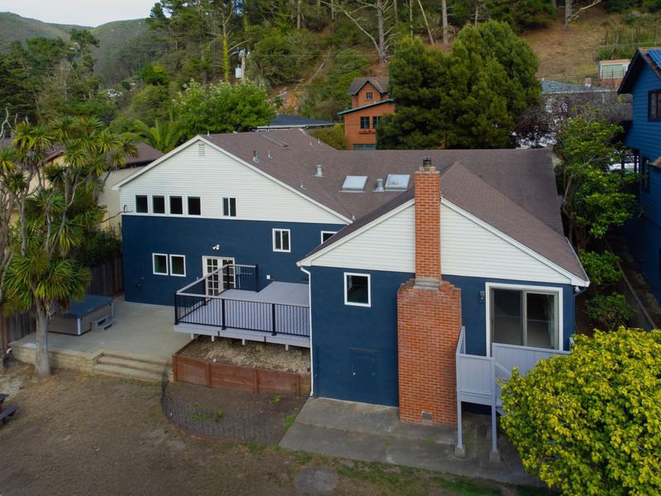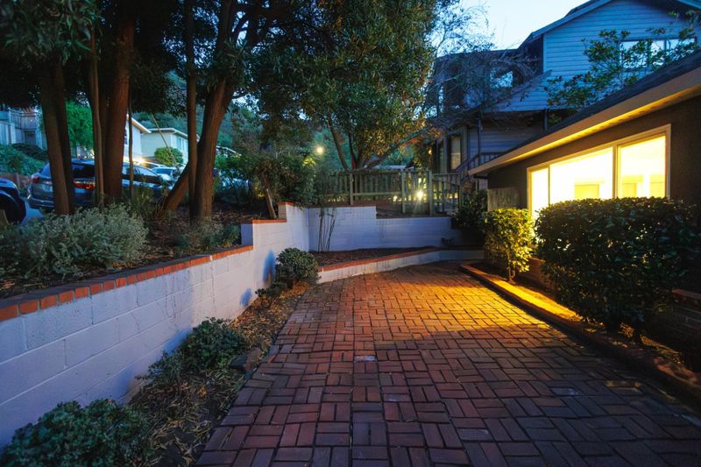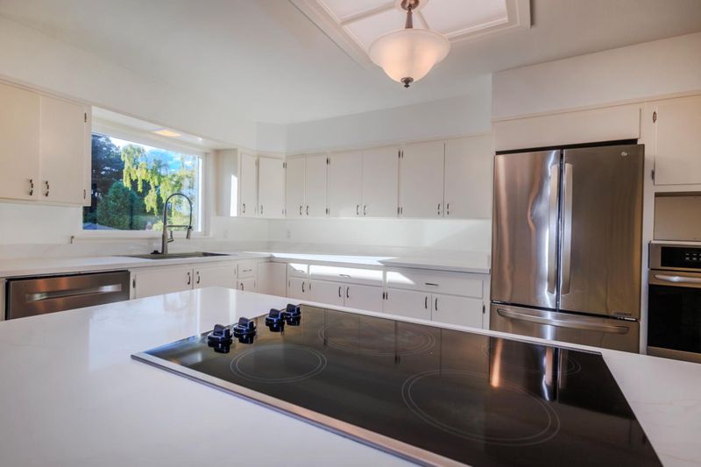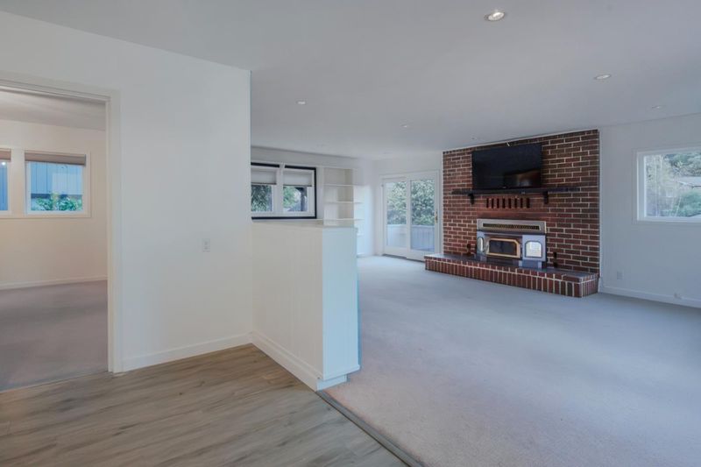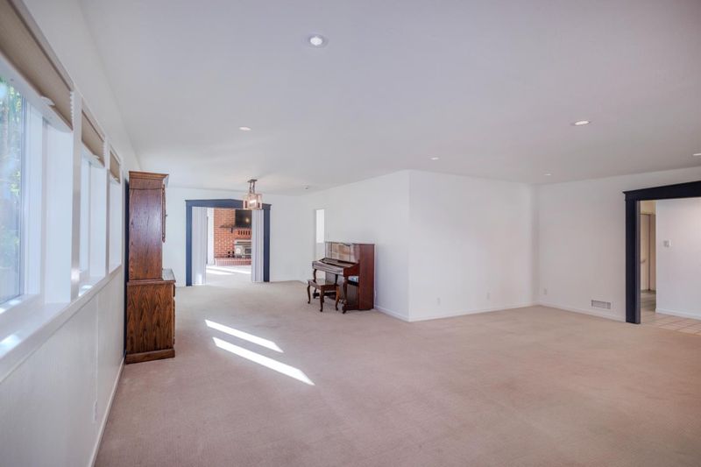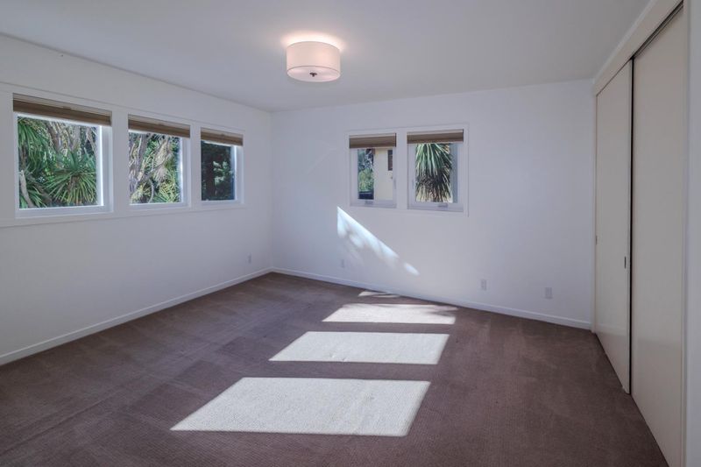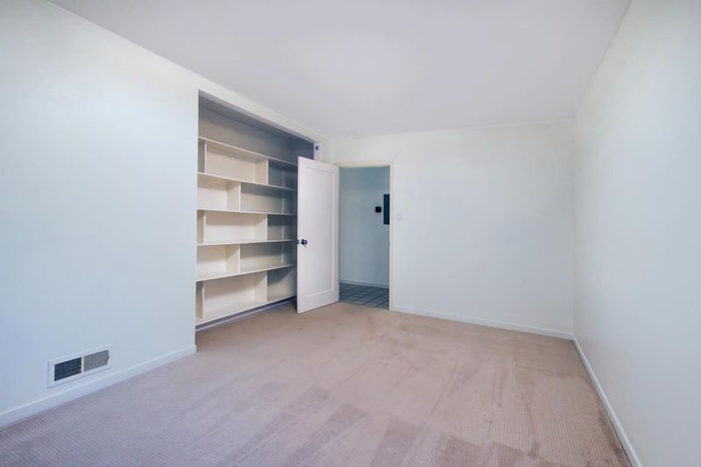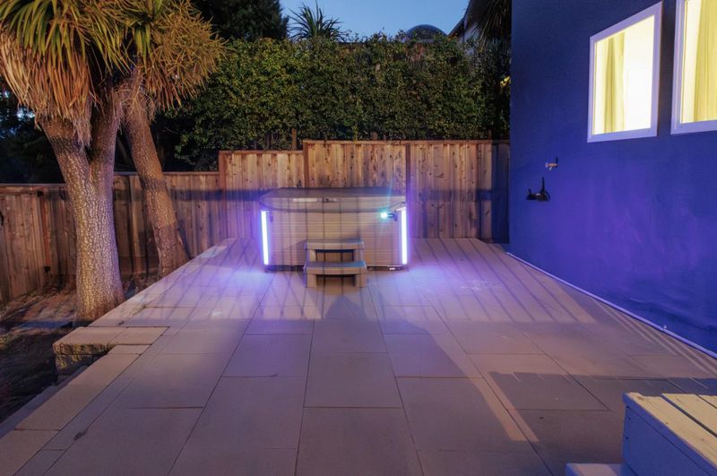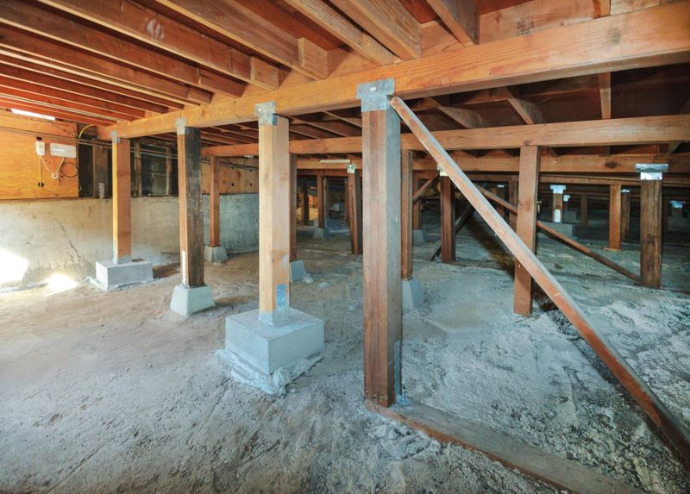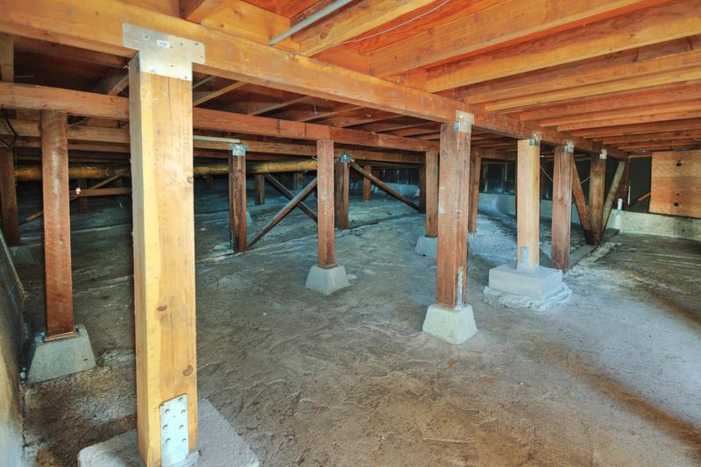
$1,988,000
3,010
SQ FT
$660
SQ/FT
280 Angelita Avenue
@ Reina Del Mar - 654 - Vallemar, Pacifica
- 3 Bed
- 3 Bath
- 4 Park
- 3,010 sqft
- PACIFICA
-

-
Sat Sep 27, 2:00 pm - 4:00 pm
-
Sun Sep 28, 2:00 pm - 4:00 pm
Welcome to this beautifully refreshed split-level home in Pacificas beloved Vallemar neighborhood. Spacious and filled with natural light, this residence offers a warm and inviting atmosphere the moment you step inside. --- Large open living spaces flow easily for both daily living and entertaining, while oversized windows and fresh finishes create a bright, airy feel throughout. The kitchen is designed to inspire gatherings, the living room is anchored by a classic fireplace, and the outdoor deck and yard provide the perfect retreat. --- With several thoughtful upgrades, generous room to spread out, and a welcoming vibe in every corner, this home combines comfort, style, and character in one of Pacificas most peaceful communities.
- Days on Market
- 1 day
- Current Status
- Active
- Original Price
- $1,988,000
- List Price
- $1,988,000
- On Market Date
- Sep 24, 2025
- Property Type
- Single Family Home
- Area
- 654 - Vallemar
- Zip Code
- 94044
- MLS ID
- ML82022728
- APN
- 018-123-050
- Year Built
- 1959
- Stories in Building
- 1
- Possession
- COE
- Data Source
- MLSL
- Origin MLS System
- MLSListings, Inc.
Vallemar Elementary School
Public K-8 Elementary
Students: 514 Distance: 0.4mi
Terra Nova High School
Public 9-12 Secondary
Students: 812 Distance: 1.3mi
Cabrillo Elementary School
Public K-8 Elementary
Students: 562 Distance: 1.4mi
Five Keys Charter (SF Sheriff'S) School
Charter 9-12 Secondary
Students: 348 Distance: 1.5mi
Ortega Elementary School
Public K-5 Elementary
Students: 481 Distance: 1.6mi
Portola Elementary School
Public K-5 Elementary
Students: 337 Distance: 1.7mi
- Bed
- 3
- Bath
- 3
- Parking
- 4
- Attached Garage, Off-Street Parking, Parking Area
- SQ FT
- 3,010
- SQ FT Source
- Unavailable
- Lot SQ FT
- 7,125.0
- Lot Acres
- 0.163567 Acres
- Pool Info
- Spa / Hot Tub
- Kitchen
- Cooktop - Electric, Countertop - Quartz, Dishwasher, Exhaust Fan, Garbage Disposal, Oven - Built-In, Pantry, Refrigerator
- Cooling
- Whole House / Attic Fan
- Dining Room
- Breakfast Bar, Dining Area in Living Room
- Disclosures
- Natural Hazard Disclosure
- Family Room
- Separate Family Room
- Flooring
- Carpet, Laminate, Tile, Vinyl / Linoleum
- Foundation
- Concrete Perimeter and Slab
- Fire Place
- Family Room, Wood Burning
- Heating
- Central Forced Air, Fireplace
- Laundry
- Washer / Dryer
- Views
- Forest / Woods, Hills
- Possession
- COE
- Architectural Style
- Craftsman, Ranch, Tudor
- Fee
- Unavailable
MLS and other Information regarding properties for sale as shown in Theo have been obtained from various sources such as sellers, public records, agents and other third parties. This information may relate to the condition of the property, permitted or unpermitted uses, zoning, square footage, lot size/acreage or other matters affecting value or desirability. Unless otherwise indicated in writing, neither brokers, agents nor Theo have verified, or will verify, such information. If any such information is important to buyer in determining whether to buy, the price to pay or intended use of the property, buyer is urged to conduct their own investigation with qualified professionals, satisfy themselves with respect to that information, and to rely solely on the results of that investigation.
School data provided by GreatSchools. School service boundaries are intended to be used as reference only. To verify enrollment eligibility for a property, contact the school directly.
