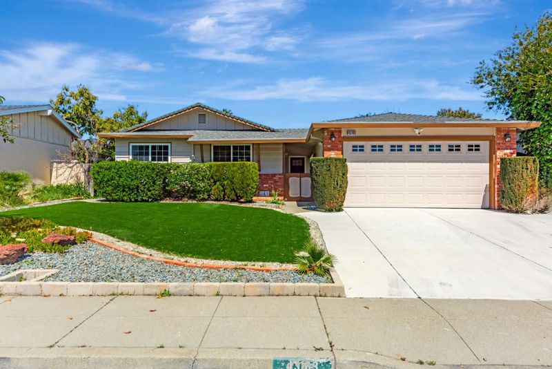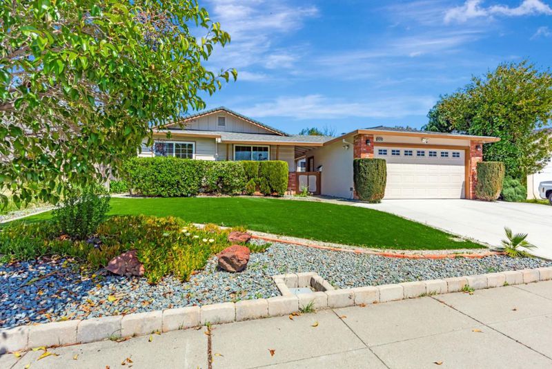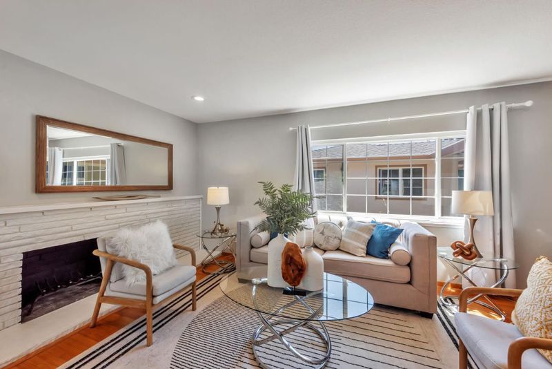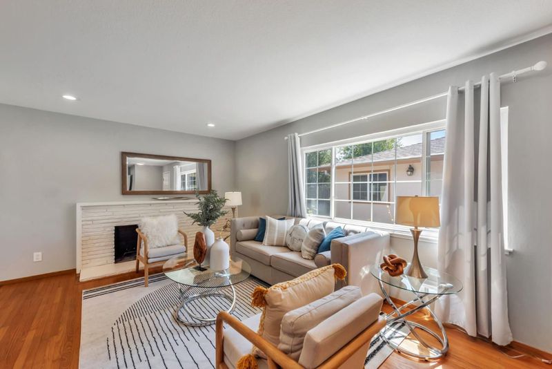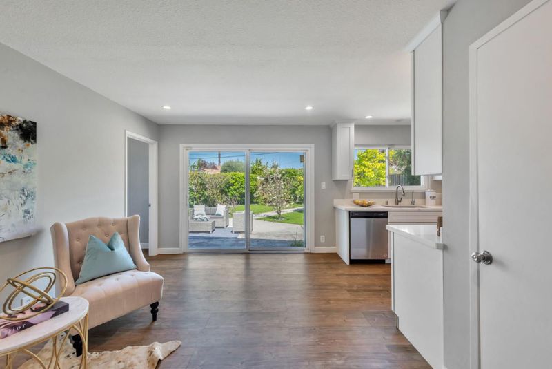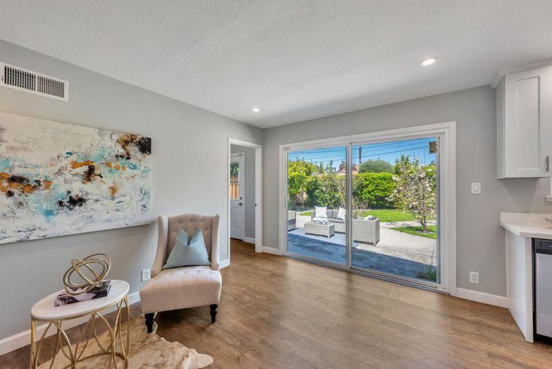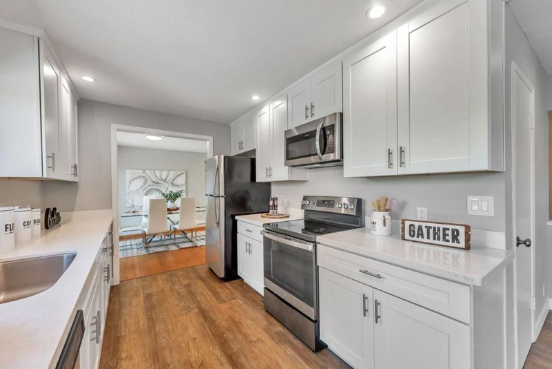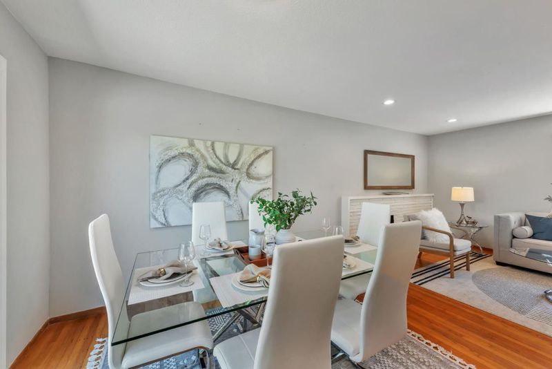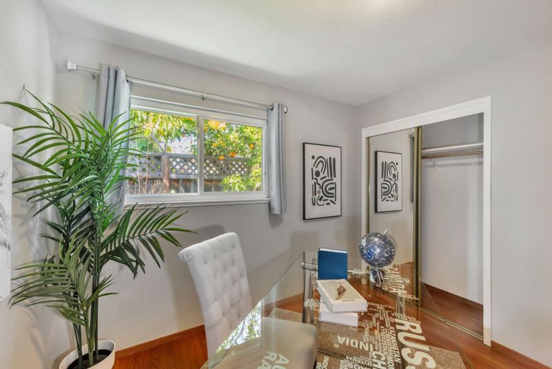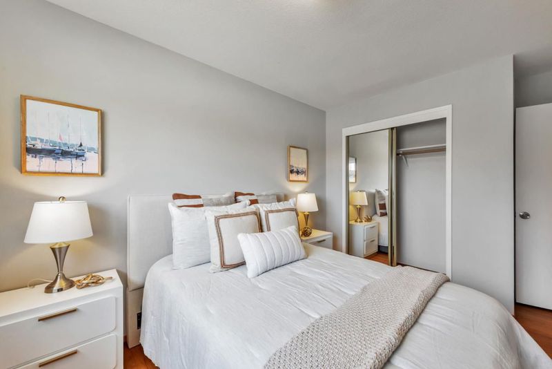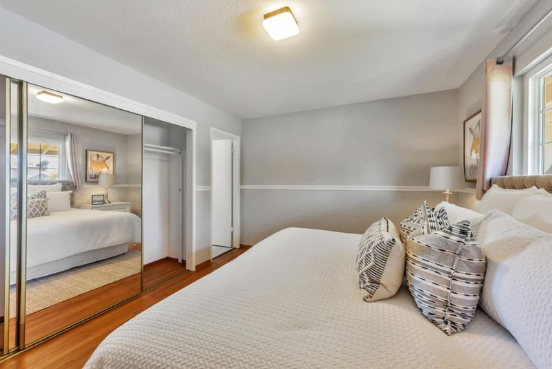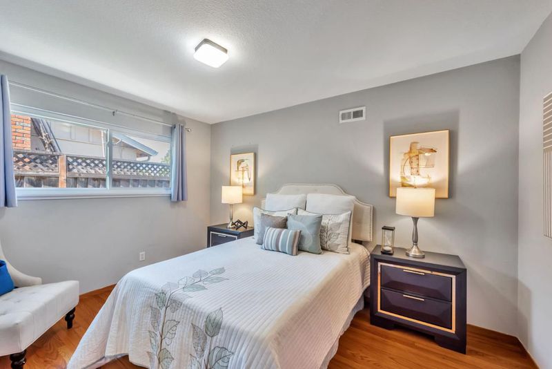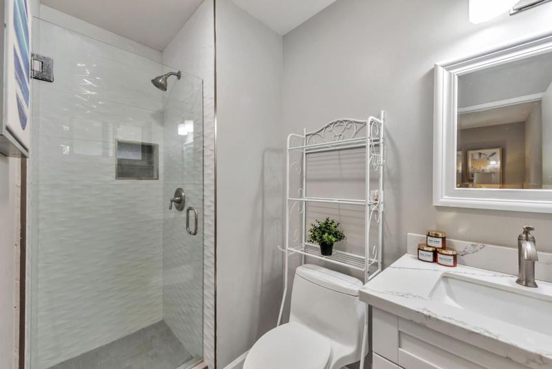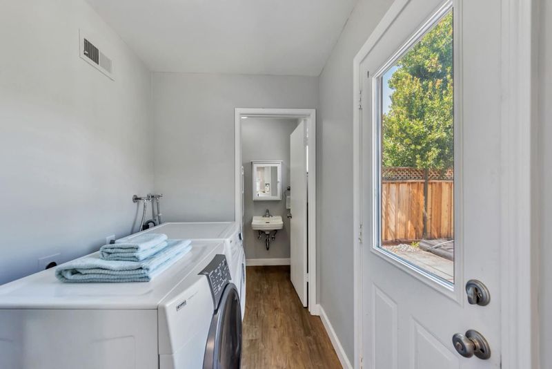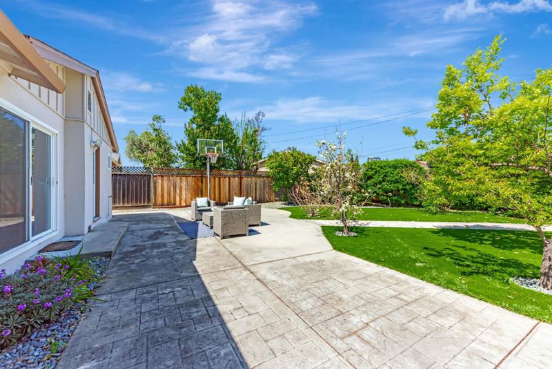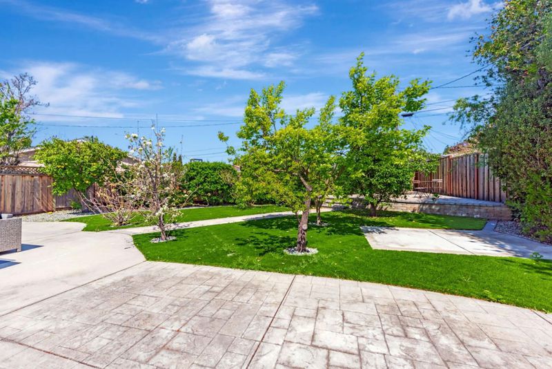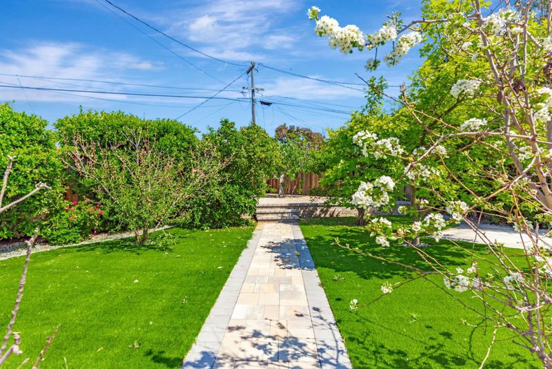
$1,399,888
1,552
SQ FT
$902
SQ/FT
43163 Isle Royal Street
@ Seneca Park Loop - 3700 - Fremont, Fremont
- 4 Bed
- 3 (2/1) Bath
- 2 Park
- 1,552 sqft
- FREMONT
-

This move-in ready Southpark single family home has what you look for: great commute location, all 4 beds/2.5 baths on one story, functional floor plan with excellent layout, updated kitchen, hardwood and SPC low maintenance flooring, and an enormous backyard! It has easy access to 880/680, shopping (Apni Mandi, two Costco's within 1 freeway exit) and restaurants. Very friendly neighborhood. Close to Millard Elementary (9/10 test scores!) and a few houses away from Rix Early Learning Center. Formal dining room next to the remodeled kitchen, quartz counters, and modern cabinets. There's a breeze way between the garage and the house, creating an additional area for kids to safely play or a shady and private area to work on outdoor projects. The bedrooms are well separated from the living and family rooms for privacy and tranquility. After buying the house only 3 years ago, the current owner spent around $50K to redo the backyard to make it very low maintenance. Kids can play basketball in the backyard or a variety of other activities. It also has enormous potential to build a good size ADU. It's perfect to buy this place, live in it, and run a day care business! Imagine just walk over to Rix Early Learning Center and pick up kids for parents who need extended day care service.
- Days on Market
- 11 days
- Current Status
- Active
- Original Price
- $1,399,888
- List Price
- $1,399,888
- On Market Date
- Sep 19, 2025
- Property Type
- Single Family Home
- Area
- 3700 - Fremont
- Zip Code
- 94538
- MLS ID
- ML82022298
- APN
- 525-1303-79
- Year Built
- 1961
- Stories in Building
- 1
- Possession
- Unavailable
- Data Source
- MLSL
- Origin MLS System
- MLSListings, Inc.
Vista Alternative School
Public 7-12 Alternative
Students: 34 Distance: 0.4mi
Robertson High (Continuation) School
Public 9-12 Continuation
Students: 176 Distance: 0.4mi
Steven Millard Elementary School
Public K-6 Elementary
Students: 577 Distance: 0.6mi
Harvey Green Elementary School
Public K-6 Elementary
Students: 517 Distance: 0.6mi
Irvington High School
Public 9-12 Secondary
Students: 2294 Distance: 0.6mi
Stratford School
Private K-8 Coed
Students: 411 Distance: 0.9mi
- Bed
- 4
- Bath
- 3 (2/1)
- Marble
- Parking
- 2
- Detached Garage
- SQ FT
- 1,552
- SQ FT Source
- Unavailable
- Lot SQ FT
- 7,056.0
- Lot Acres
- 0.161983 Acres
- Kitchen
- Cooktop - Electric
- Cooling
- Central AC
- Dining Room
- Dining Area
- Disclosures
- Natural Hazard Disclosure
- Family Room
- Separate Family Room
- Flooring
- Hardwood
- Foundation
- Permanent, Raised
- Fire Place
- Wood Burning
- Heating
- Gas
- Laundry
- Inside
- Fee
- Unavailable
MLS and other Information regarding properties for sale as shown in Theo have been obtained from various sources such as sellers, public records, agents and other third parties. This information may relate to the condition of the property, permitted or unpermitted uses, zoning, square footage, lot size/acreage or other matters affecting value or desirability. Unless otherwise indicated in writing, neither brokers, agents nor Theo have verified, or will verify, such information. If any such information is important to buyer in determining whether to buy, the price to pay or intended use of the property, buyer is urged to conduct their own investigation with qualified professionals, satisfy themselves with respect to that information, and to rely solely on the results of that investigation.
School data provided by GreatSchools. School service boundaries are intended to be used as reference only. To verify enrollment eligibility for a property, contact the school directly.
