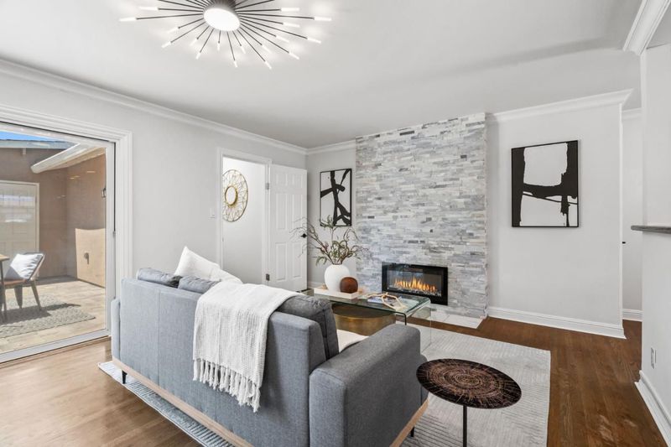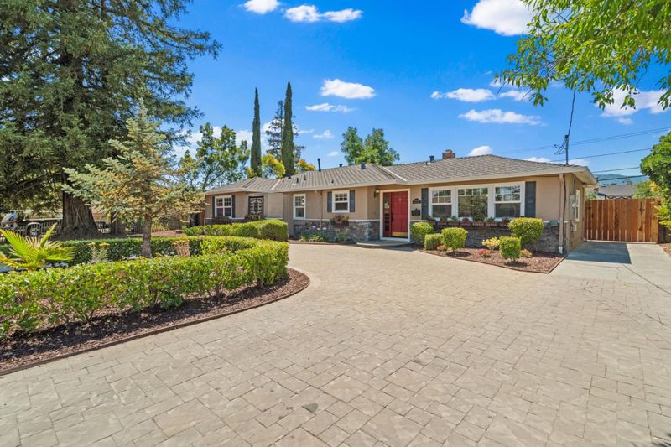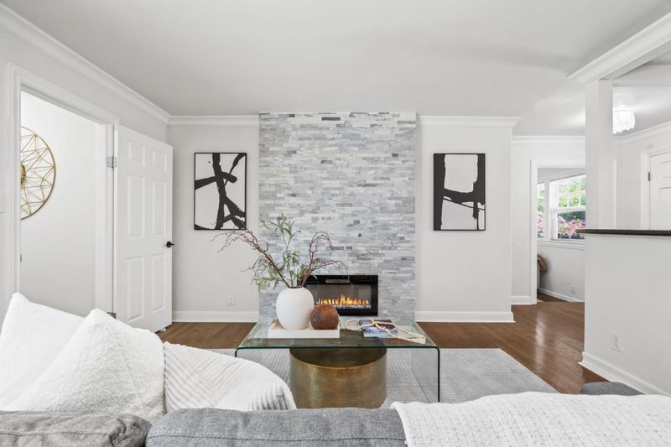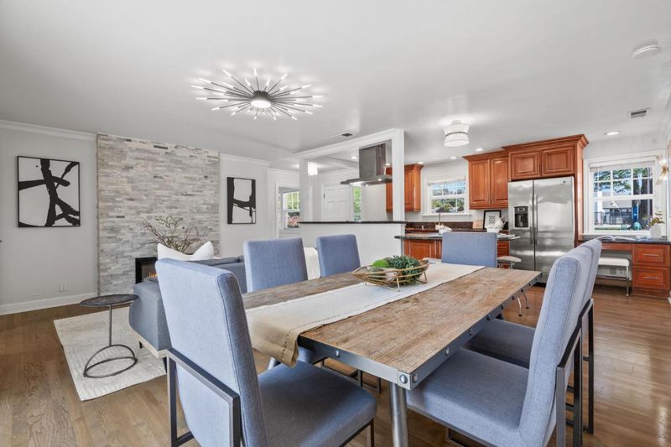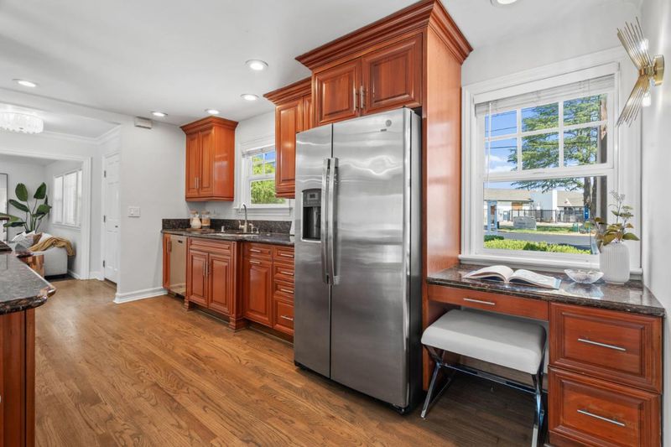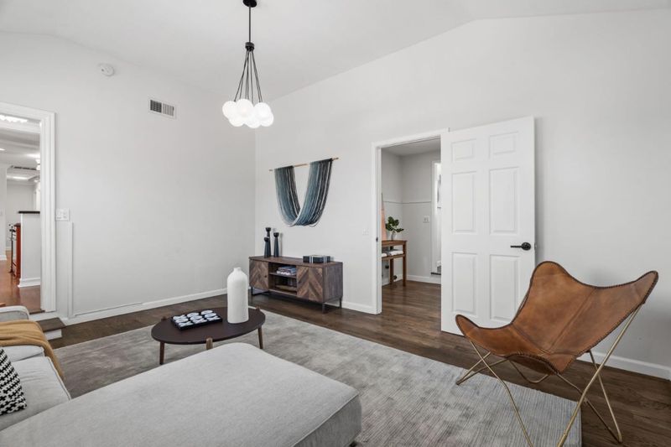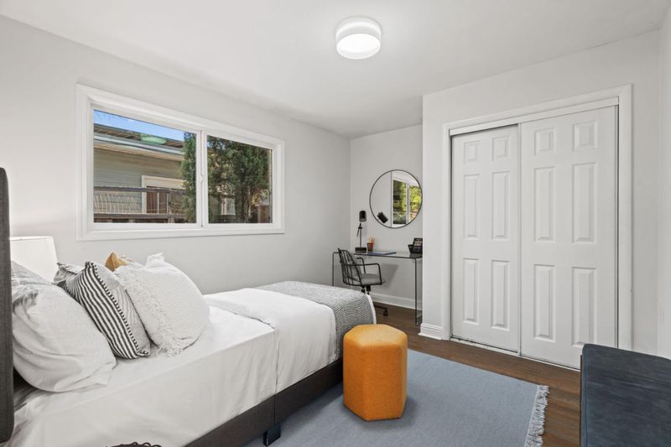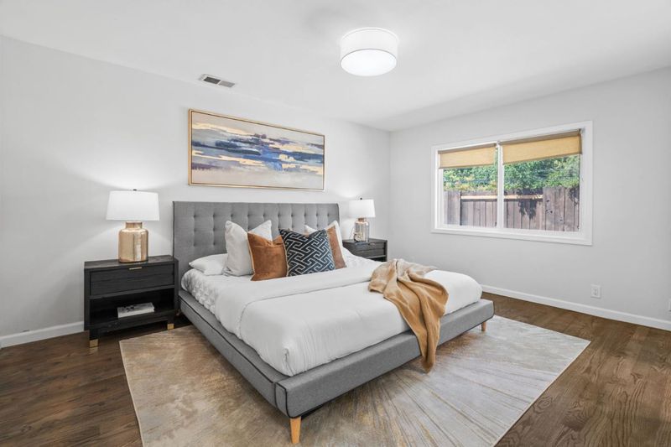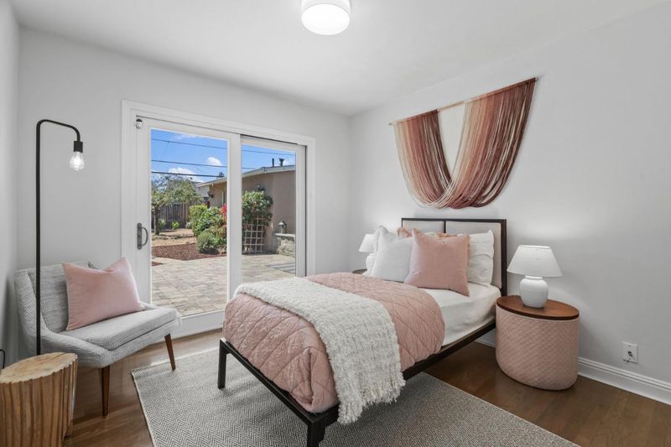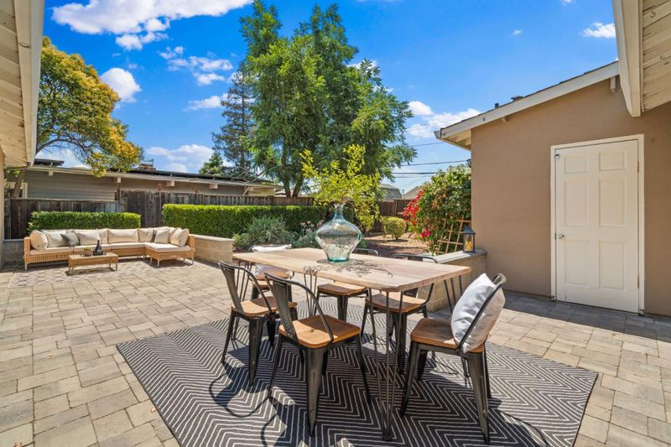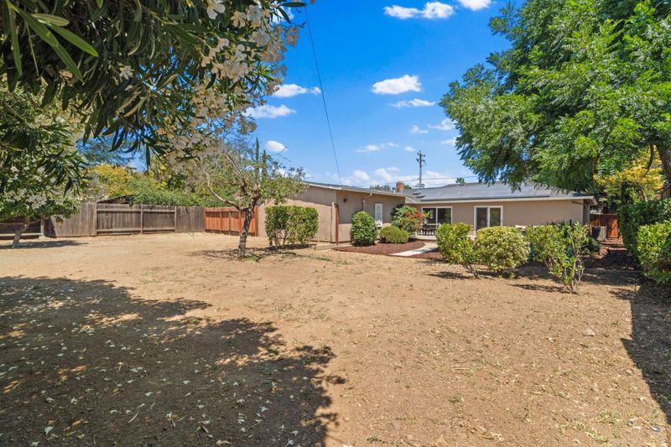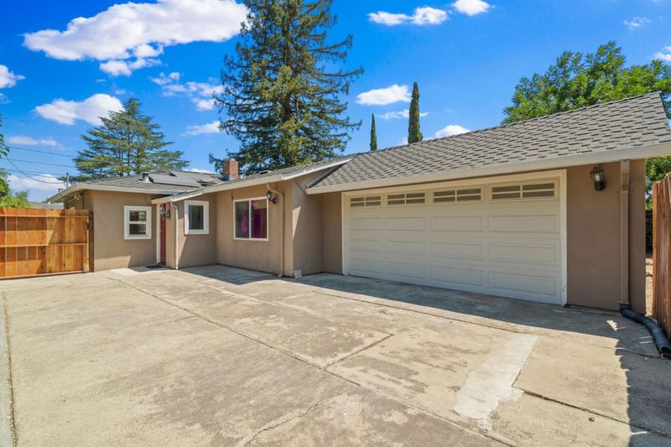
$2,750,000
1,773
SQ FT
$1,551
SQ/FT
15670 Woodard Road
@ Bascom Ave - 14 - Cambrian, San Jose
- 4 Bed
- 3 Bath
- 2 Park
- 1,773 sqft
- SAN JOSE
-

Welcome to this beautifully updated 4-bedroom, 3-bathroom home. Offering 1,773 sq. ft. of smart, functional living space on an expansive 13,090 sq. ft. lot, this property stands out in one of San Joses most desirable neighborhoods. Updated with gorgeous hardwood floors, fresh interior paint, and sleek lighting, this move-in-ready home is thoughtfully designed. The open-concept kitchen and living area is welcoming and ideal for daily life and entertaining. The flexible layout works beautifully for multigenerational living, home office setups, or guest privacy. Step outside and let your imagination run. This oversized, fully fenced backyard is a rare canvas. Build a pool, add an outdoor kitchen, expand your garden or take advantage of zoning that allows two small ADUs. Even better, the home includes plans for a 900 sq. ft. ADU and features owned solar panels to keep energy bills low and your lifestyle sustainable. Additional perks include a wide U-shaped driveway, detached 2-car garage, and indoor laundry room. All this just minutes from top-rated schools, Los Gatos, major highways, and even Santa Cruz beaches. If youve been waiting for a home that delivers on space, location, lifestyle, and future potential, this is it. Come see it for yourself. You wont be disappointed.
- Days on Market
- 3 days
- Current Status
- Active
- Original Price
- $2,750,000
- List Price
- $2,750,000
- On Market Date
- Jun 27, 2025
- Property Type
- Single Family Home
- Area
- 14 - Cambrian
- Zip Code
- 95124
- MLS ID
- ML82012396
- APN
- 421-01-004
- Year Built
- 1953
- Stories in Building
- 1
- Possession
- Unavailable
- Data Source
- MLSL
- Origin MLS System
- MLSListings, Inc.
Farnham Charter School
Charter K-5 Elementary
Students: 528 Distance: 0.1mi
St. Frances Cabrini Elementary School
Private PK-8 Elementary, Religious, Coed
Students: 628 Distance: 0.4mi
Camden Community Day School
Public 9-12 Opportunity Community
Students: 17 Distance: 0.4mi
Carlton Elementary School
Public K-5 Elementary
Students: 710 Distance: 0.9mi
South Valley Childrens Center A
Private K-5 Elementary, Coed
Students: NA Distance: 0.9mi
Rainbow Of Knowledge Elementary School
Private PK-6 Coed
Students: 20 Distance: 0.9mi
- Bed
- 4
- Bath
- 3
- Double Sinks, Full on Ground Floor, Primary - Stall Shower(s), Shower over Tub - 1, Stall Shower, Updated Bath
- Parking
- 2
- Attached Garage
- SQ FT
- 1,773
- SQ FT Source
- Unavailable
- Lot SQ FT
- 13,090.0
- Lot Acres
- 0.300505 Acres
- Kitchen
- Cooktop - Gas, Countertop - Granite, Dishwasher, Garbage Disposal, Hood Over Range, Oven Range
- Cooling
- Central AC
- Dining Room
- Dining Area
- Disclosures
- Natural Hazard Disclosure
- Family Room
- Separate Family Room
- Flooring
- Hardwood, Tile
- Foundation
- Concrete Perimeter
- Fire Place
- Living Room
- Heating
- Central Forced Air
- Fee
- Unavailable
MLS and other Information regarding properties for sale as shown in Theo have been obtained from various sources such as sellers, public records, agents and other third parties. This information may relate to the condition of the property, permitted or unpermitted uses, zoning, square footage, lot size/acreage or other matters affecting value or desirability. Unless otherwise indicated in writing, neither brokers, agents nor Theo have verified, or will verify, such information. If any such information is important to buyer in determining whether to buy, the price to pay or intended use of the property, buyer is urged to conduct their own investigation with qualified professionals, satisfy themselves with respect to that information, and to rely solely on the results of that investigation.
School data provided by GreatSchools. School service boundaries are intended to be used as reference only. To verify enrollment eligibility for a property, contact the school directly.
