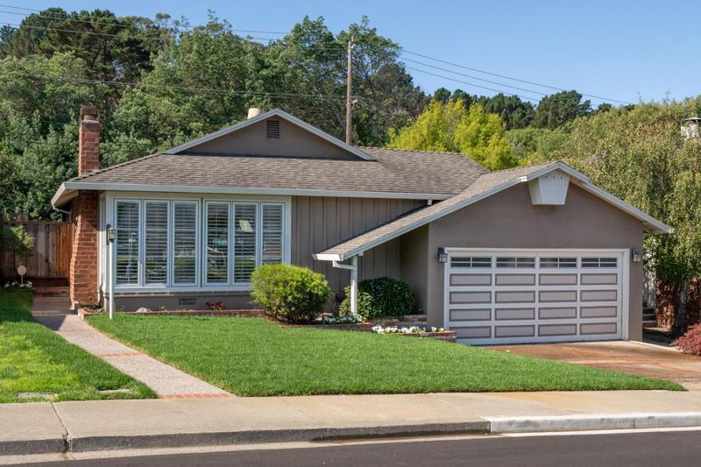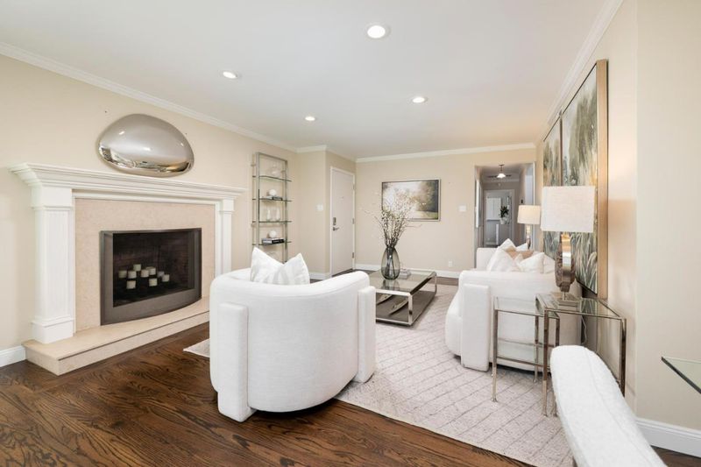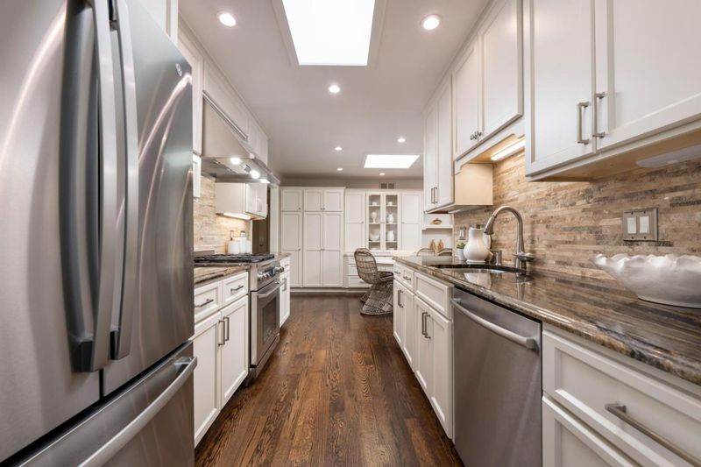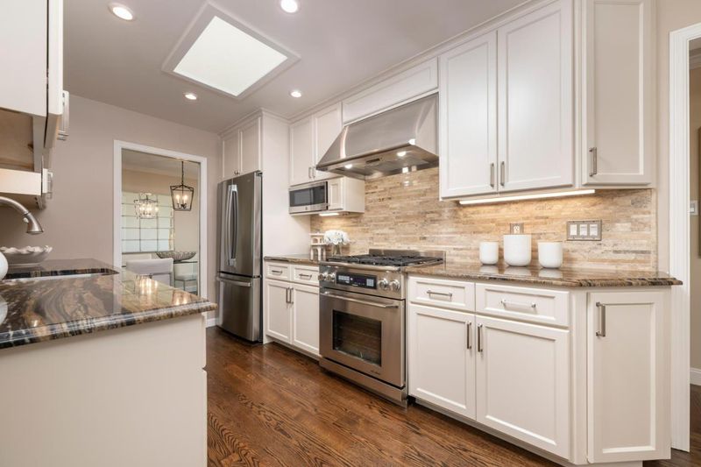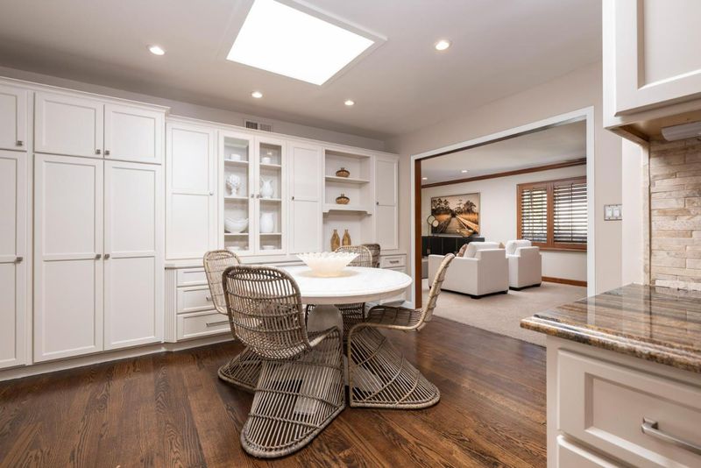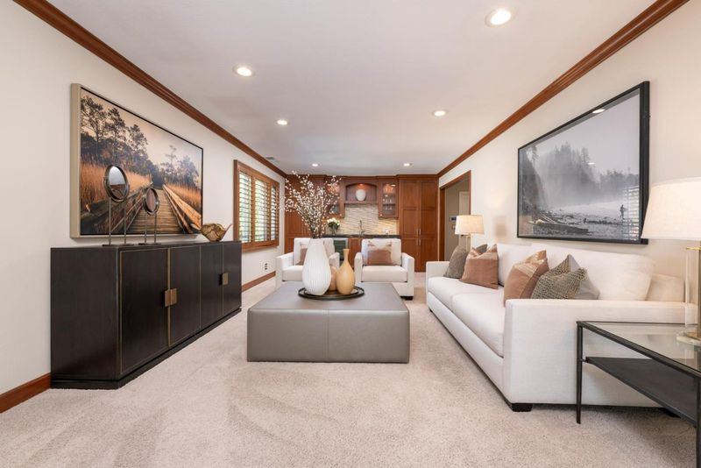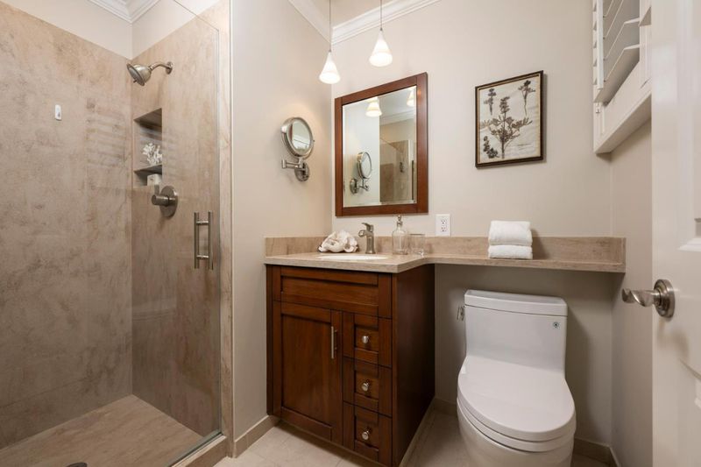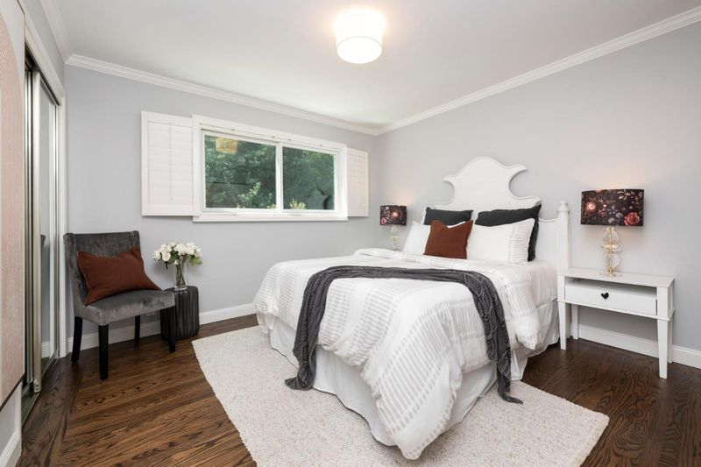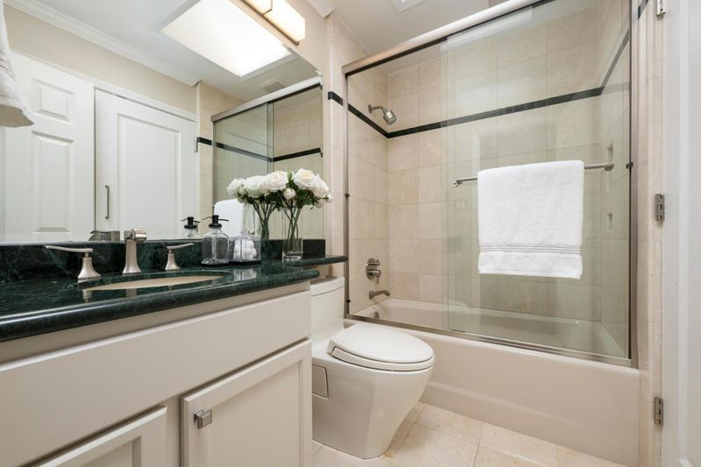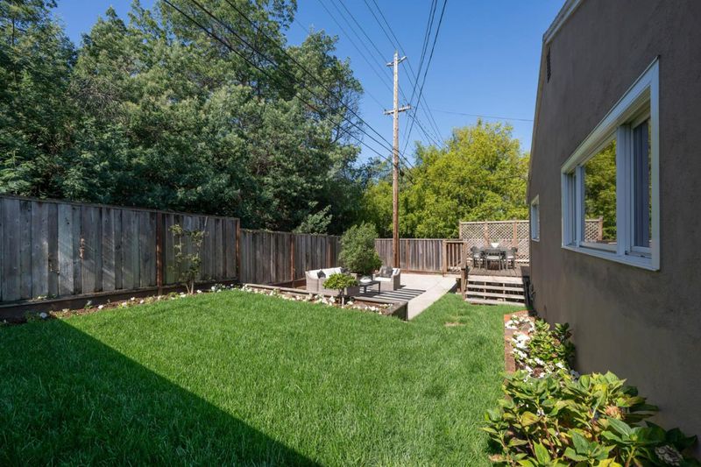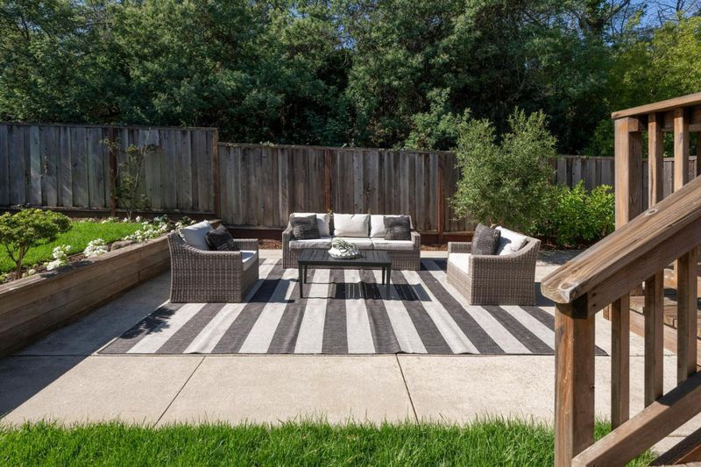
$1,350,000
1,660
SQ FT
$813
SQ/FT
465 Valverde Drive
@ Avalon Drive - 521 - Avalon Park Etc., South San Francisco
- 3 Bed
- 2 Bath
- 2 Park
- 1,660 sqft
- SOUTH SAN FRANCISCO
-

-
Thu Sep 25, 5:00 pm - 6:30 pm
-
Sat Sep 27, 2:00 pm - 4:00 pm
-
Sun Sep 28, 2:00 pm - 4:00 pm
Charming three bedroom two bath home in the Avalon community of South San Francisco, this 1,660 square foot residence offers thoughtfully designed living space with a spacious living room featuring a fireplace and custom shutters that flows seamlessly into the dining area, an elegant setting for entertaining or everyday living. The large kitchen with stainless steel appliances, stunning cabinetry and custom built ins connects to the family room with direct access to the backyard. A lovely primary suite with an attached bathroom is complemented by two generously sized bedrooms that share an updated bathroom down the hall, ensuring comfort and privacy for family and guests. Throughout the home, stunning hardwood floors, recessed lights, an updated HVAC system with a water pressure booster pump, and a spacious two car garage with storage add to the appeal. The backyard provides a lush lawn with an updated irrigation system and a patio area, creating the perfect retreat for entertaining or play. 465 Valverde is more than a home, its a lifestyle of warmth, comfort, and effortless living.
- Days on Market
- 0 days
- Current Status
- Active
- Original Price
- $1,350,000
- List Price
- $1,350,000
- On Market Date
- Sep 24, 2025
- Property Type
- Single Family Home
- Area
- 521 - Avalon Park Etc.
- Zip Code
- 94080
- MLS ID
- ML82022715
- APN
- 013-061-190
- Year Built
- 1959
- Stories in Building
- 1
- Possession
- Unavailable
- Data Source
- MLSL
- Origin MLS System
- MLSListings, Inc.
Ponderosa Elementary School
Public K-5 Elementary
Students: 411 Distance: 0.6mi
Monte Verde Elementary School
Public K-5 Elementary
Students: 530 Distance: 0.7mi
South San Francisco Adult
Public n/a Adult Education
Students: NA Distance: 0.7mi
Baden High (Continuation) School
Public 9-12 Continuation
Students: 107 Distance: 0.7mi
St. Veronica Catholic School
Private K-8 Elementary, Religious, Coed
Students: 265 Distance: 0.7mi
Rollingwood Elementary School
Public K-5 Elementary
Students: 262 Distance: 0.8mi
- Bed
- 3
- Bath
- 2
- Primary - Stall Shower(s), Shower over Tub - 1
- Parking
- 2
- Attached Garage
- SQ FT
- 1,660
- SQ FT Source
- Unavailable
- Lot SQ FT
- 5,093.0
- Lot Acres
- 0.116919 Acres
- Kitchen
- Countertop - Stone, Dishwasher, Hood Over Range, Microwave, Oven Range - Built-In, Gas, Refrigerator, Skylight
- Cooling
- None
- Dining Room
- Breakfast Room, Dining Area
- Disclosures
- Natural Hazard Disclosure
- Family Room
- Separate Family Room
- Flooring
- Carpet, Tile, Wood
- Foundation
- Concrete Perimeter and Slab
- Fire Place
- Family Room, Living Room
- Heating
- Central Forced Air - Gas
- Laundry
- Washer / Dryer
- Fee
- Unavailable
MLS and other Information regarding properties for sale as shown in Theo have been obtained from various sources such as sellers, public records, agents and other third parties. This information may relate to the condition of the property, permitted or unpermitted uses, zoning, square footage, lot size/acreage or other matters affecting value or desirability. Unless otherwise indicated in writing, neither brokers, agents nor Theo have verified, or will verify, such information. If any such information is important to buyer in determining whether to buy, the price to pay or intended use of the property, buyer is urged to conduct their own investigation with qualified professionals, satisfy themselves with respect to that information, and to rely solely on the results of that investigation.
School data provided by GreatSchools. School service boundaries are intended to be used as reference only. To verify enrollment eligibility for a property, contact the school directly.
