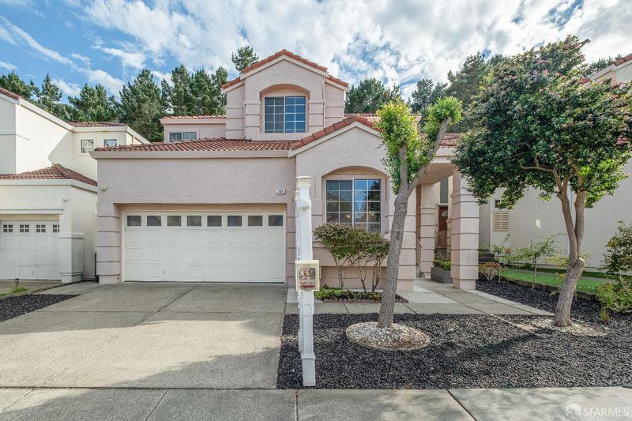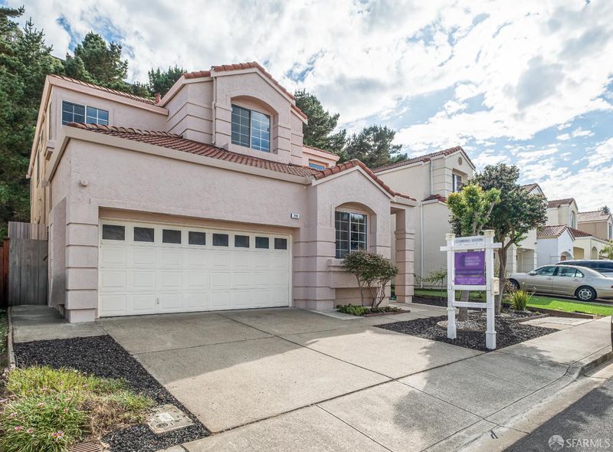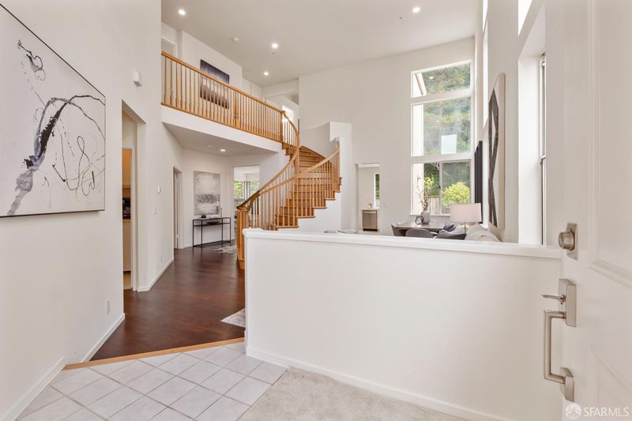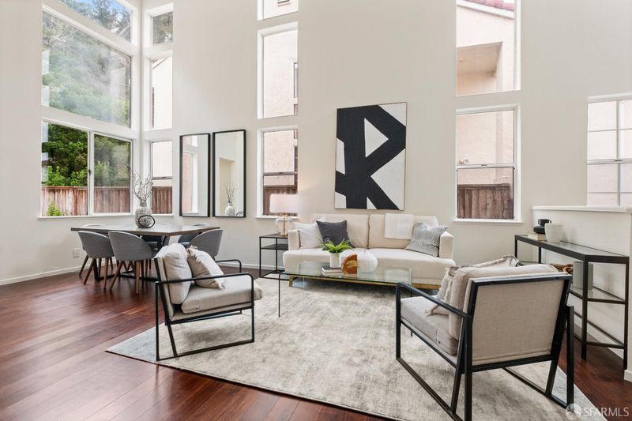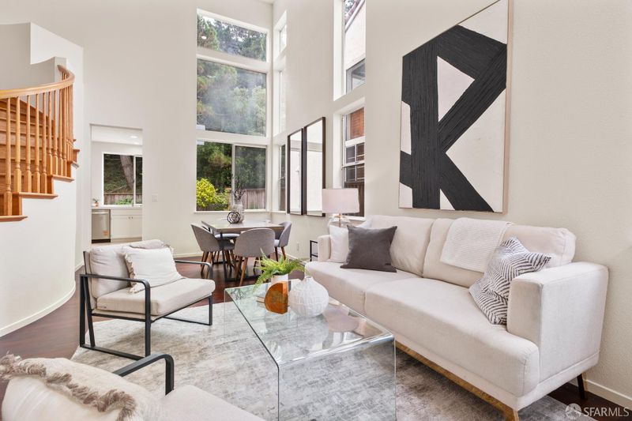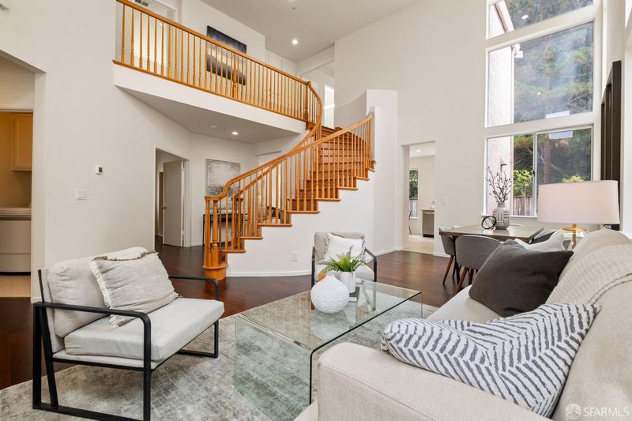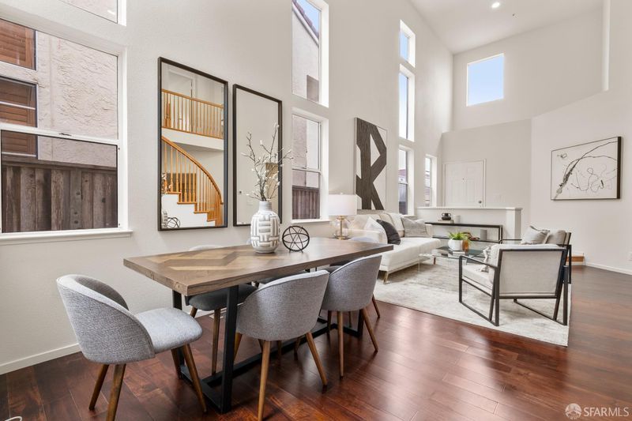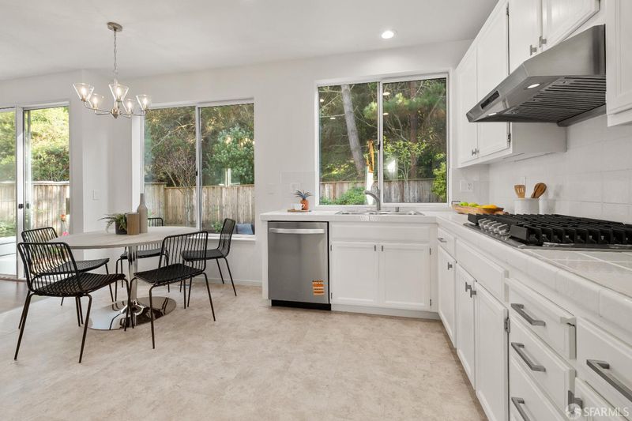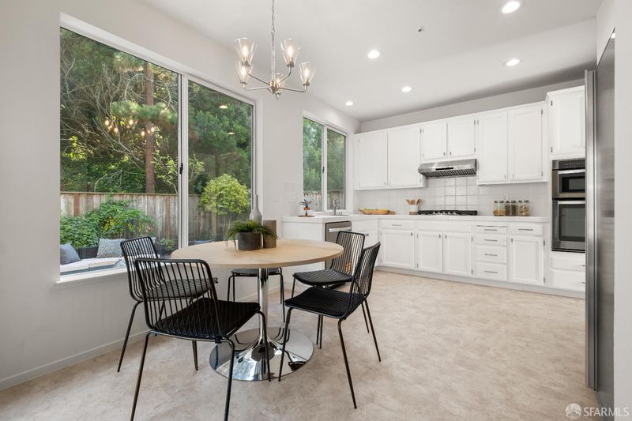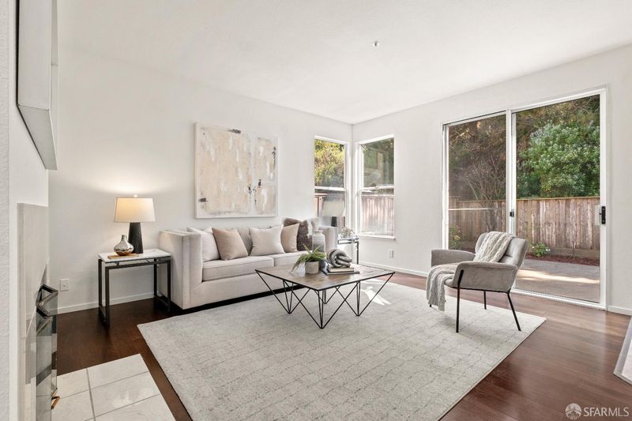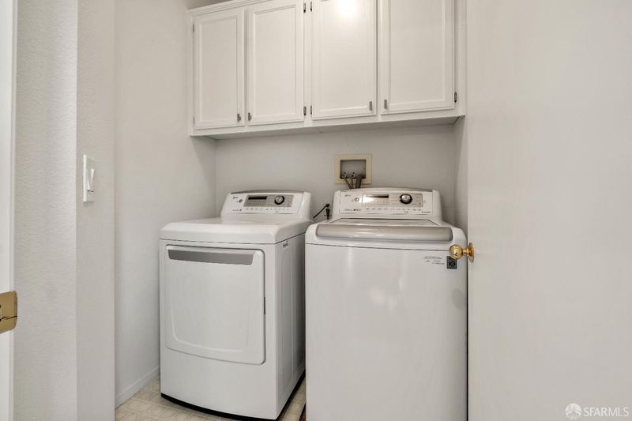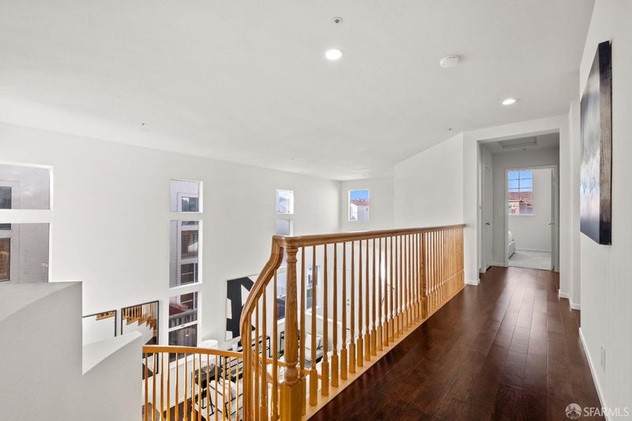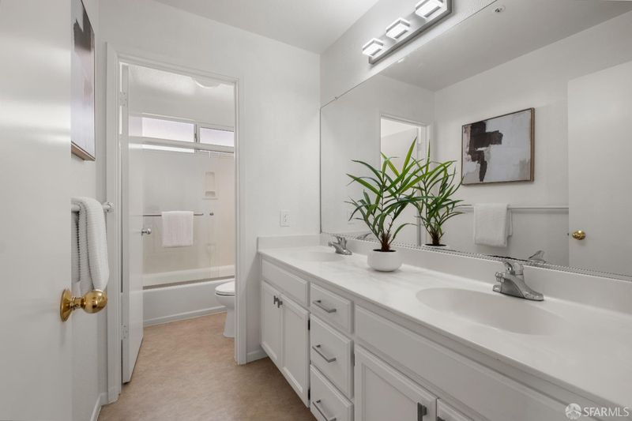
$1,680,000
2,410
SQ FT
$697
SQ/FT
299 Cerro Dr
@ Southgate Ave - 11J - St. Francis Heights, Daly City
- 6 Bed
- 3 Bath
- 2 Park
- 2,410 sqft
- Daly City
-

Step inside to soaring ceilings and a grand staircase that set the tone for this elegant residence. With 6 bedrooms and 3 bathrooms, the flexible layout features 2 bedrooms and a full bath on the main levelperfect for guests, multi-generational living, or a home office. Upstairs, the spacious primary suite offers a private retreat with vaulted ceilings, an en suite bath, and walk-in closet. The main floor also includes 2 seating areas and a formal dining room, ideal for entertaining. A newly updated kitchen with breakfast nook opens to a private, low-maintenance yard. The home features brand new carpet, new appliances, new landscaping and fresh interior paint throughout. Located within walking distance to the renovated St. Francis Square and Serramonte Mall, this executive home blends convenience and comfort. Enjoy community amenities including a clubhouse and playground. Just 15 minutes to SFO and 20 minutes to Downtown San Francisco, this home offers the best of luxury living with everyday accessibility.
- Days on Market
- 14 days
- Current Status
- Active
- Original Price
- $1,680,000
- List Price
- $1,680,000
- On Market Date
- Sep 19, 2025
- Property Type
- Single Family Residence
- District
- 11J - St. Francis Heights
- Zip Code
- 94015
- MLS ID
- 425062379
- APN
- 008-561-540
- Year Built
- 1995
- Stories in Building
- 0
- Possession
- Close Of Escrow
- Data Source
- SFAR
- Origin MLS System
Adult Education Division
Public n/a Adult Education
Students: NA Distance: 0.3mi
Summit Public School: Shasta
Charter 9-12
Students: 491 Distance: 0.3mi
Daniel Webster Elementary School
Public K-6 Elementary
Students: 370 Distance: 0.4mi
Spectrum Center - Daly City
Private 3-12 Coed
Students: 48 Distance: 0.4mi
Thomas Edison Elementary School
Public K-6 Elementary
Students: 389 Distance: 0.5mi
Fernando Rivera Intermediate School
Public 6-8 Middle
Students: 513 Distance: 0.6mi
- Bed
- 6
- Bath
- 3
- Parking
- 2
- Attached, Interior Access
- SQ FT
- 2,410
- SQ FT Source
- Unavailable
- Lot SQ FT
- 3,933.0
- Lot Acres
- 0.0903 Acres
- Kitchen
- Breakfast Area, Breakfast Room, Ceramic Counter, Kitchen/Family Combo, Pantry Cabinet, Tile Counter
- Living Room
- Cathedral/Vaulted
- Flooring
- Carpet, Wood
- Heating
- Central, Gas
- Laundry
- Cabinets, Ground Floor, Inside Area
- Upper Level
- Bedroom(s), Primary Bedroom
- Main Level
- Bedroom(s), Dining Room, Family Room, Garage, Kitchen, Living Room, Street Entrance
- Possession
- Close Of Escrow
- Architectural Style
- Mediterranean
- Special Listing Conditions
- None
- * Fee
- $50
- *Fee includes
- Common Areas, Maintenance Grounds, and Road
MLS and other Information regarding properties for sale as shown in Theo have been obtained from various sources such as sellers, public records, agents and other third parties. This information may relate to the condition of the property, permitted or unpermitted uses, zoning, square footage, lot size/acreage or other matters affecting value or desirability. Unless otherwise indicated in writing, neither brokers, agents nor Theo have verified, or will verify, such information. If any such information is important to buyer in determining whether to buy, the price to pay or intended use of the property, buyer is urged to conduct their own investigation with qualified professionals, satisfy themselves with respect to that information, and to rely solely on the results of that investigation.
School data provided by GreatSchools. School service boundaries are intended to be used as reference only. To verify enrollment eligibility for a property, contact the school directly.
