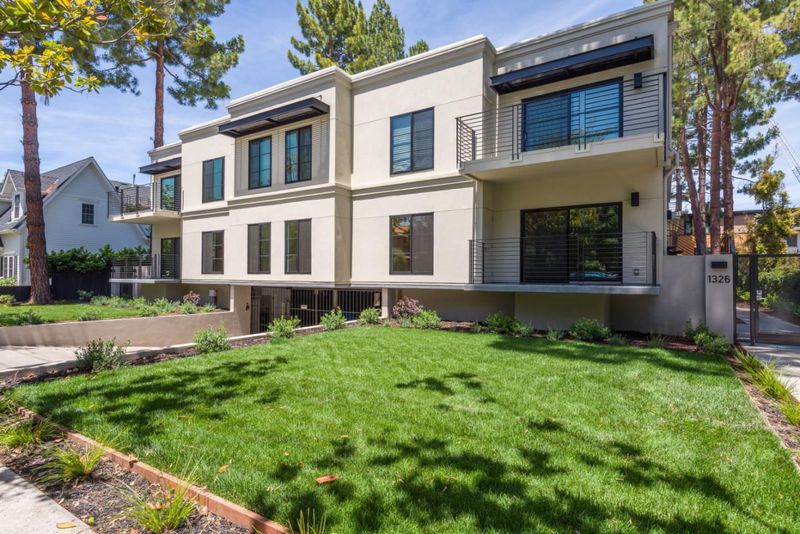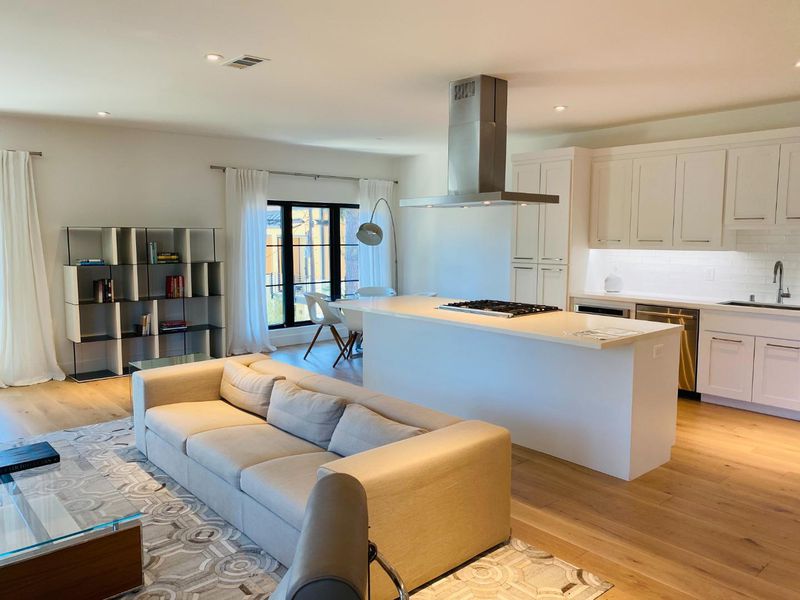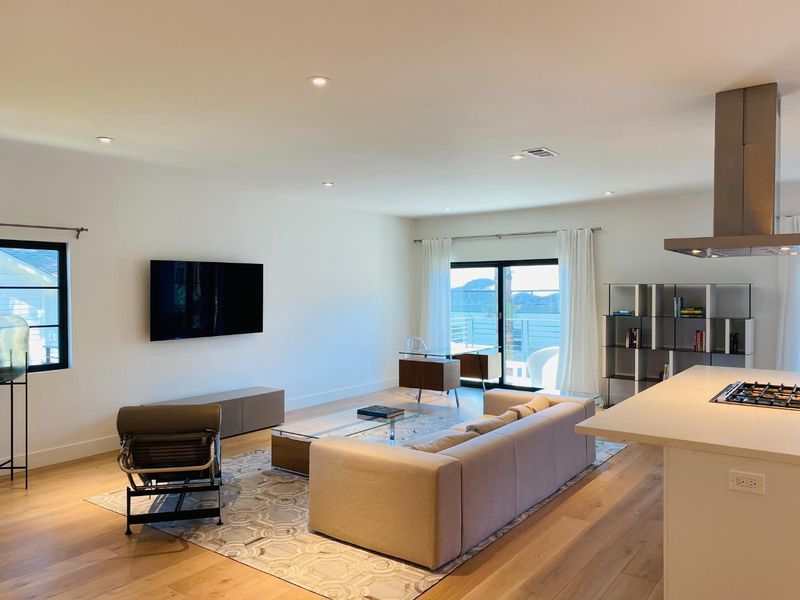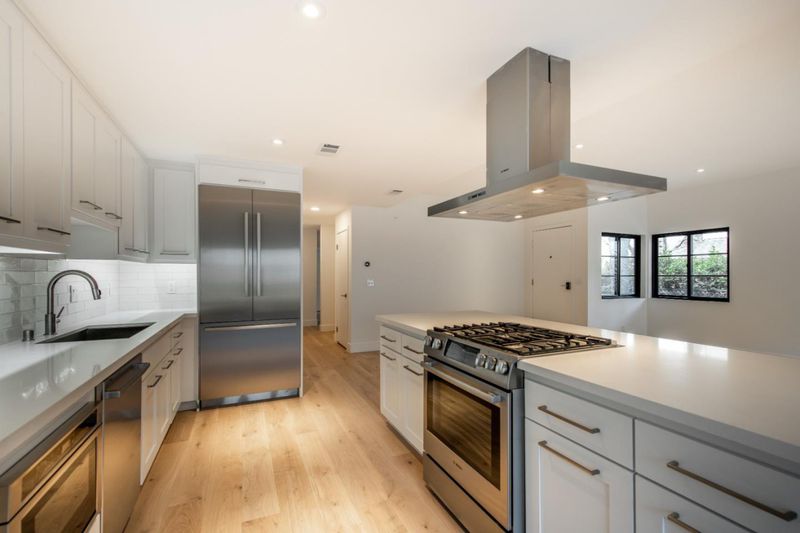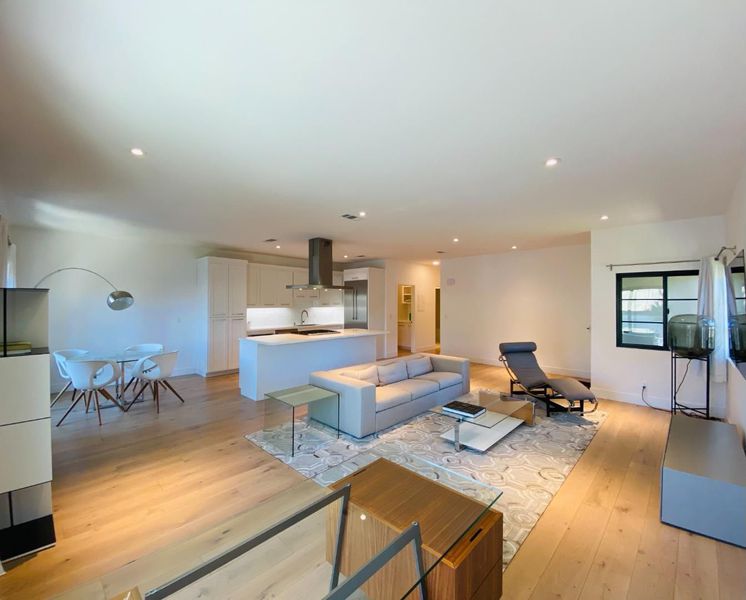
$1,988,000
1,385
SQ FT
$1,435
SQ/FT
1326 HOOVER Street, #6
@ Valparaiso/Oak Grove - 304 - Allied Arts / Downtown, Menlo Park
- 2 Bed
- 2 Bath
- 4 Park
- 1,385 sqft
- MENLO PARK
-

Steps to Downtown Menlo Park from this recently remodeled condominium in an exclusive small building. Spacious and light SINGLE LEVEL unit with it's own private entrance. Expansive living and dining room, 9' ceilings, open floor plan, contemporary white interior, wide plank European hardwood floors, double pane Andersen windows & doors, recessed & custom lighting. Huge chef's kitchen features island with seating and Professional Stainless Steel Appliances, white cabinetry and quartz counter tops. 2 recently remodeled bathrooms, feature white quartz & stone and tile finishes and quality chrome fixtures. Large, private wrap around balcony, ample storage space, Nest thermostat, central A/C. This is a secure building with 2 pedestrian gates and a secure garage. 2 Designated Parking Spaces, One Car Charger Dock and a Private Storage Room in garage. Large lot with professionally landscaped garden and expansive rear patio. Professionally managed building. There's nothing like this near downtown in West Menlo Park!
- Days on Market
- 6 days
- Current Status
- Active
- Original Price
- $1,988,000
- List Price
- $1,988,000
- On Market Date
- Sep 22, 2025
- Property Type
- Condominium
- Area
- 304 - Allied Arts / Downtown
- Zip Code
- 94025
- MLS ID
- ML82021067
- APN
- 110-700-060
- Year Built
- 1973
- Stories in Building
- 1
- Possession
- COE
- Data Source
- MLSL
- Origin MLS System
- MLSListings, Inc.
Menlo School
Private 6-12 Combined Elementary And Secondary, Nonprofit
Students: 795 Distance: 0.2mi
Lydian Academy
Private 7-12
Students: 44 Distance: 0.4mi
St. Joseph of The Sacred Heart School
Private PK-8 Combined Elementary And Secondary, Religious, Coed
Students: NA Distance: 0.5mi
St. Raymond School
Private PK-8 Elementary, Religious, Coed
Students: 300 Distance: 0.5mi
Nativity Catholic School K-8
Private K-8 Elementary, Religious, Coed
Students: 301 Distance: 0.6mi
Sacred Heart Schools, Atherton
Private K-12
Students: 1109 Distance: 0.6mi
- Bed
- 2
- Bath
- 2
- Primary - Stall Shower(s), Updated Bath
- Parking
- 4
- Assigned Spaces, Gate / Door Opener, Underground Parking
- SQ FT
- 1,385
- SQ FT Source
- Unavailable
- Kitchen
- Countertop - Quartz, Dishwasher, Exhaust Fan, Garbage Disposal, Hood Over Range, Island, Microwave, Oven Range, Refrigerator
- Cooling
- Central AC
- Dining Room
- Breakfast Bar, Dining "L", Dining Area
- Disclosures
- NHDS Report
- Family Room
- No Family Room
- Flooring
- Hardwood
- Foundation
- Concrete Perimeter
- Heating
- Central Forced Air - Gas
- Laundry
- In Utility Room, Washer / Dryer
- Views
- Neighborhood
- Possession
- COE
- Architectural Style
- Contemporary
- * Fee
- $873
- Name
- Stonewood HOA
- *Fee includes
- Common Area Electricity, Common Area Gas, Decks, Exterior Painting, Fencing, Garbage, Hot Water, Insurance - Common Area, Insurance - Homeowners, Insurance - Structure, Landscaping / Gardening, Maintenance - Common Area, Maintenance - Exterior, Maintenance - Unit Yard, Reserves, Roof, and Water / Sewer
MLS and other Information regarding properties for sale as shown in Theo have been obtained from various sources such as sellers, public records, agents and other third parties. This information may relate to the condition of the property, permitted or unpermitted uses, zoning, square footage, lot size/acreage or other matters affecting value or desirability. Unless otherwise indicated in writing, neither brokers, agents nor Theo have verified, or will verify, such information. If any such information is important to buyer in determining whether to buy, the price to pay or intended use of the property, buyer is urged to conduct their own investigation with qualified professionals, satisfy themselves with respect to that information, and to rely solely on the results of that investigation.
School data provided by GreatSchools. School service boundaries are intended to be used as reference only. To verify enrollment eligibility for a property, contact the school directly.
