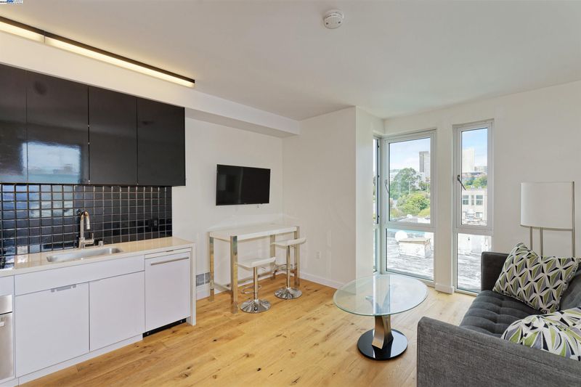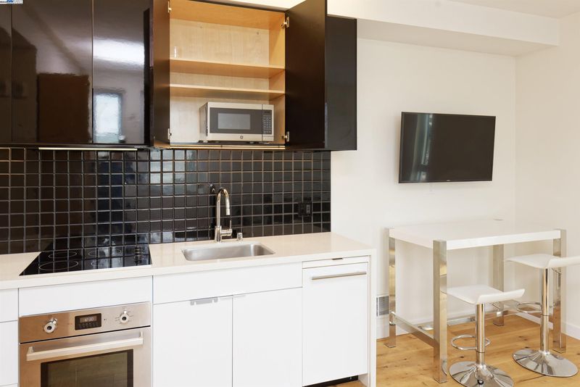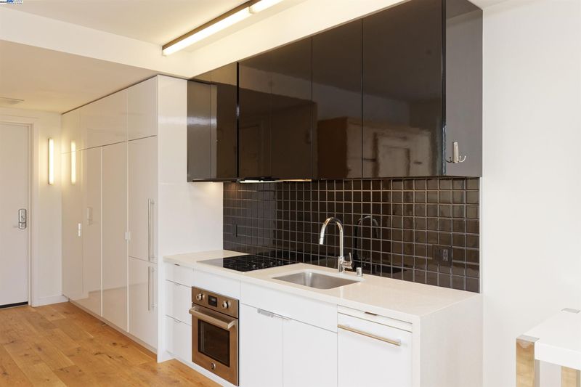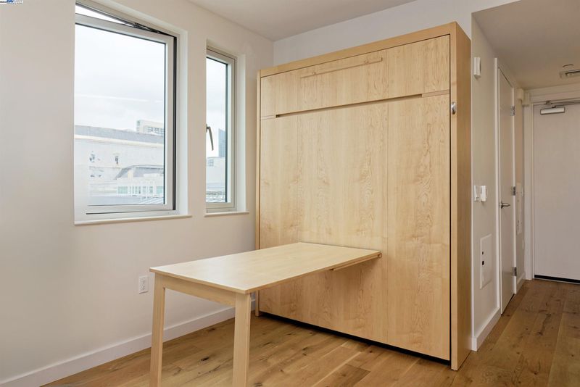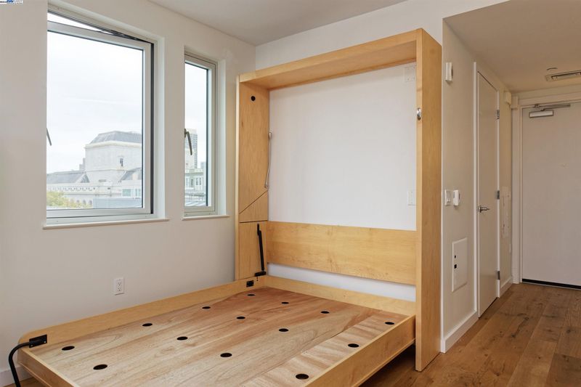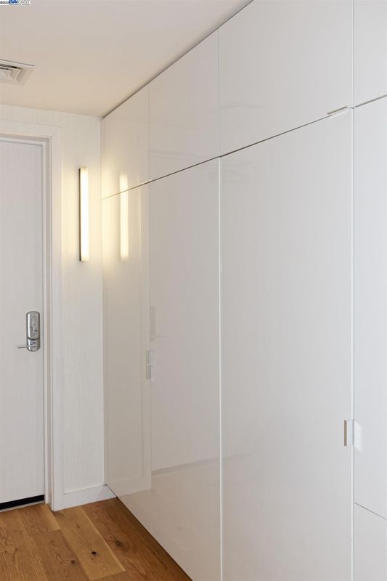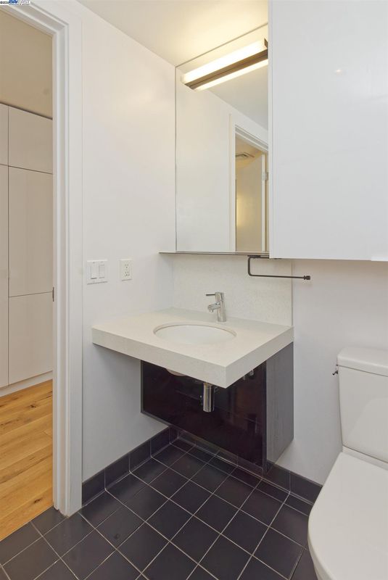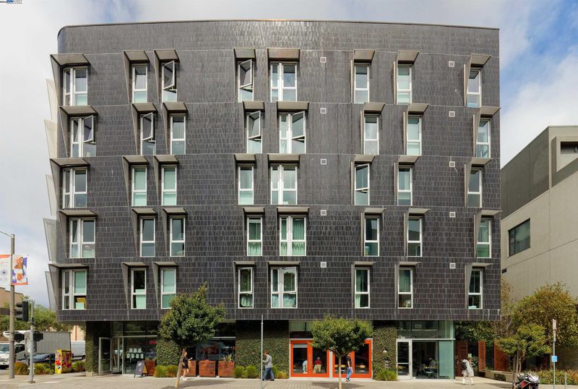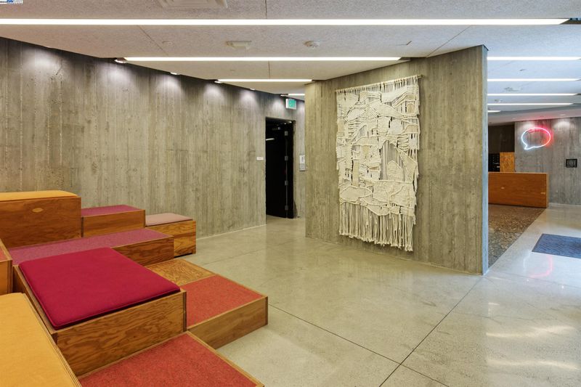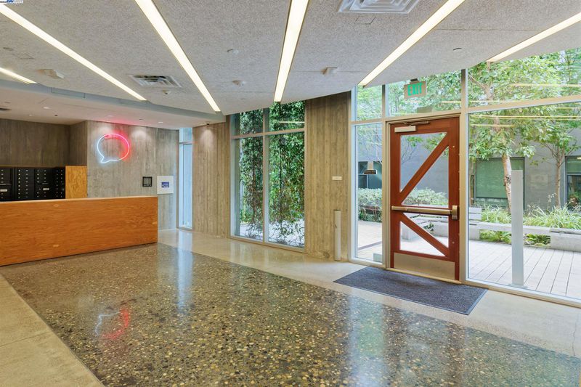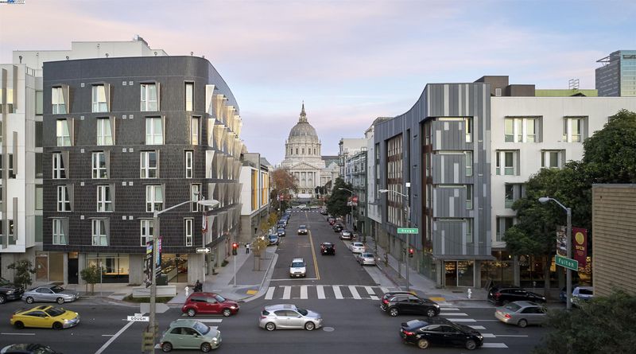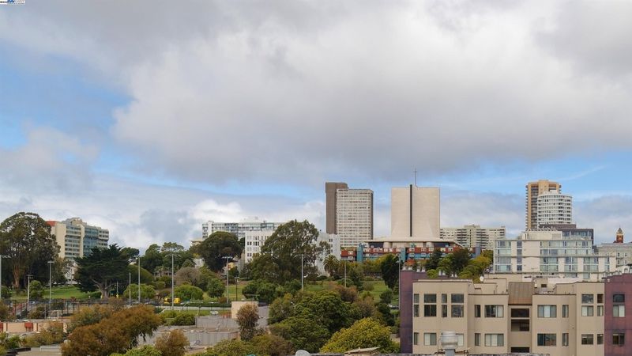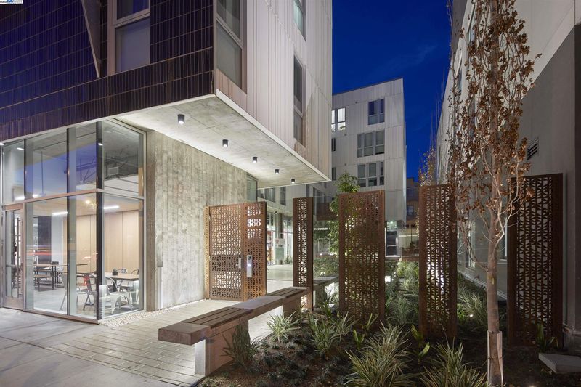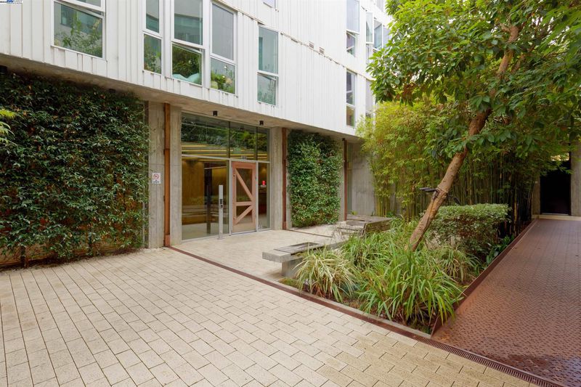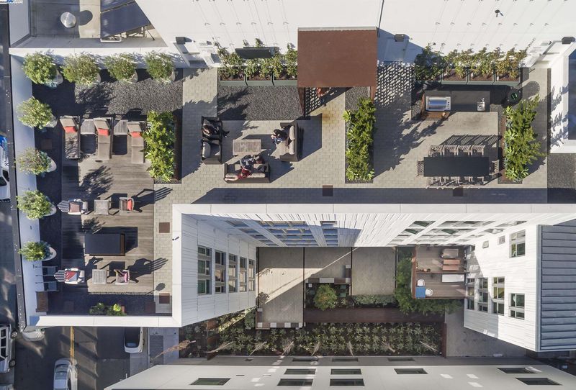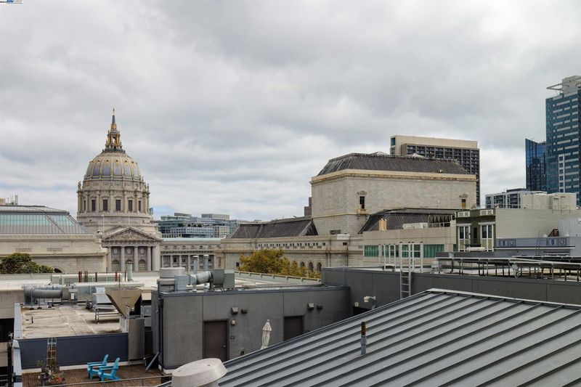
$434,800
326
SQ FT
$1,334
SQ/FT
388 Fulton St, #603
@ Gough - Hayes Valley, San Francisco
- 0 Bed
- 1 Bath
- 0 Park
- 326 sqft
- San Francisco
-

-
Sat Sep 27, 2:00 pm - 4:00 pm
In person
Dreaming of owning in San Francisco? Here's your opportunity! Top-floor, corner studio at 388 Fulton in Hayes Valley, designed by award-winning architect David Baker. Extra windows fill the home with natural light and showcase sweeping views of City Hall and St. Mary Cathedral. Modern finishes include quartz countertops, modern appliances, in unit laundry and a custom-built Murphy bed with an integrated desk offers a seamless blend of style and functionality, featuring a fold-down bed, spacious workstation, perfect for maximizing space. Building amenities feature a rooftop deck with panoramic city views, BBQ and lounge areas, landscaped courtyard, bike workstation, storage, and a Wi-Fi-enabled lounge. Built in 2016, this secure six-story unit is Ideal for first-time buyers, investors, or as a stylish pied-à-terre in one of San Francisco’s most vibrant neighborhoods.
- Current Status
- New
- Original Price
- $434,800
- List Price
- $434,800
- On Market Date
- Sep 25, 2025
- Property Type
- Condominium
- D/N/S
- Hayes Valley
- Zip Code
- 94102
- MLS ID
- 41112678
- APN
- 0785 123
- Year Built
- 2016
- Stories in Building
- 1
- Possession
- Close Of Escrow
- Data Source
- MAXEBRDI
- Origin MLS System
- BAY EAST
S.F. County Civic Center Secondary
Public 6-12 Opportunity Community
Students: 73 Distance: 0.1mi
French American International School
Private K-12 Combined Elementary And Secondary, Nonprofit
Students: 958 Distance: 0.3mi
Chinese American International School
Private K-8 Preschool Early Childhood Center, Elementary, Middle, Nonprofit
Students: 523 Distance: 0.3mi
Tenderloin Community
Public K-5 Elementary
Students: 314 Distance: 0.3mi
Sacred Heart Cathedral Preparatory
Private 9-12 Secondary, Religious, Nonprofit
Students: 1340 Distance: 0.3mi
Spectrum Center, Inc
Private 7-12 Coed
Students: 54 Distance: 0.4mi
- Bed
- 0
- Bath
- 1
- Parking
- 0
- None
- SQ FT
- 326
- SQ FT Source
- Assessor Agent-Fill
- Pool Info
- None
- Kitchen
- Dishwasher, Electric Range, Microwave, Oven, Refrigerator, 220 Volt Outlet, Stone Counters, Electric Range/Cooktop, Disposal, Oven Built-in
- Cooling
- None
- Disclosures
- Nat Hazard Disclosure, Disclosure Package Avail
- Entry Level
- 6
- Flooring
- Engineered Wood
- Foundation
- Fire Place
- None
- Heating
- Forced Air
- Laundry
- In Unit
- Main Level
- Main Entry
- Possession
- Close Of Escrow
- Architectural Style
- Contemporary, Modern/High Tech
- Construction Status
- Existing
- Location
- Landscaped
- Roof
- Other
- Water and Sewer
- Public
- Fee
- $541
MLS and other Information regarding properties for sale as shown in Theo have been obtained from various sources such as sellers, public records, agents and other third parties. This information may relate to the condition of the property, permitted or unpermitted uses, zoning, square footage, lot size/acreage or other matters affecting value or desirability. Unless otherwise indicated in writing, neither brokers, agents nor Theo have verified, or will verify, such information. If any such information is important to buyer in determining whether to buy, the price to pay or intended use of the property, buyer is urged to conduct their own investigation with qualified professionals, satisfy themselves with respect to that information, and to rely solely on the results of that investigation.
School data provided by GreatSchools. School service boundaries are intended to be used as reference only. To verify enrollment eligibility for a property, contact the school directly.
