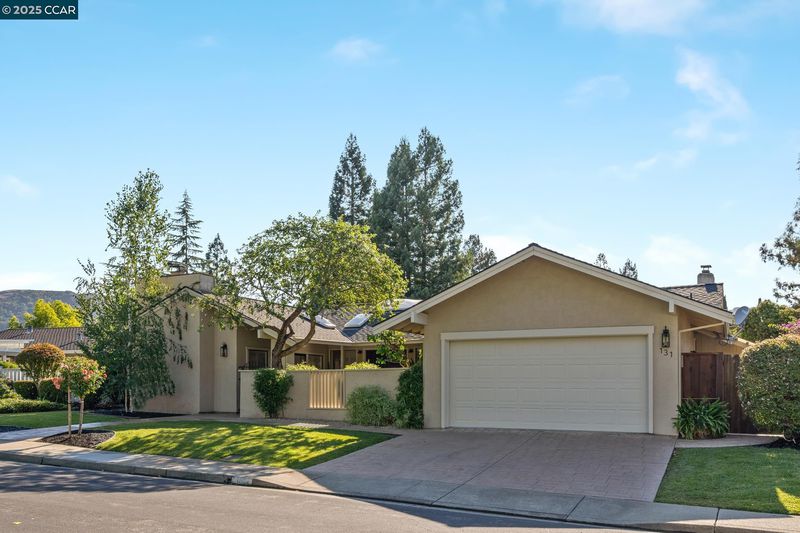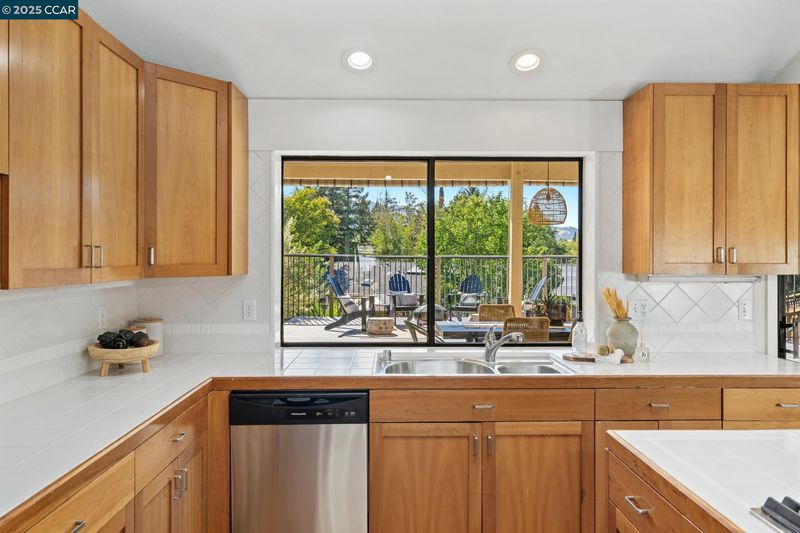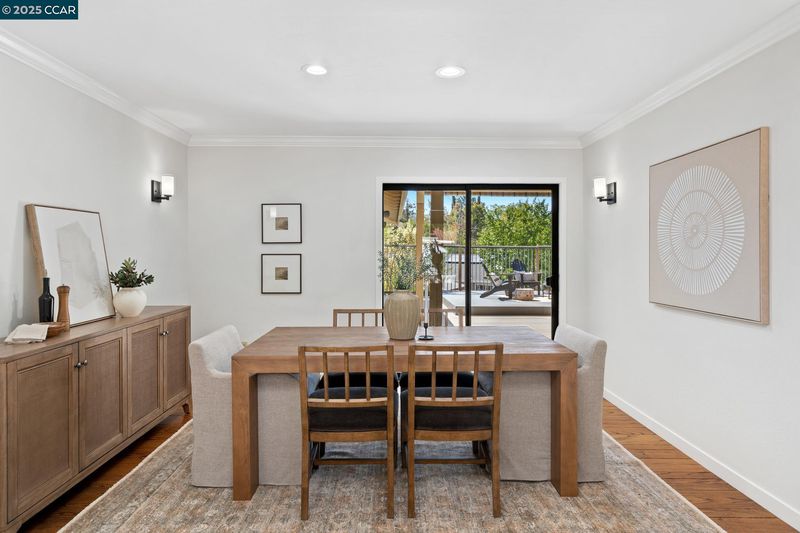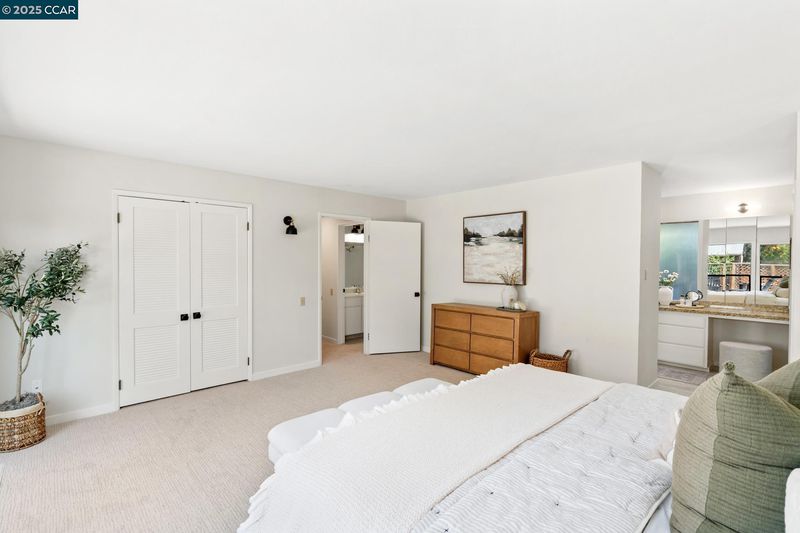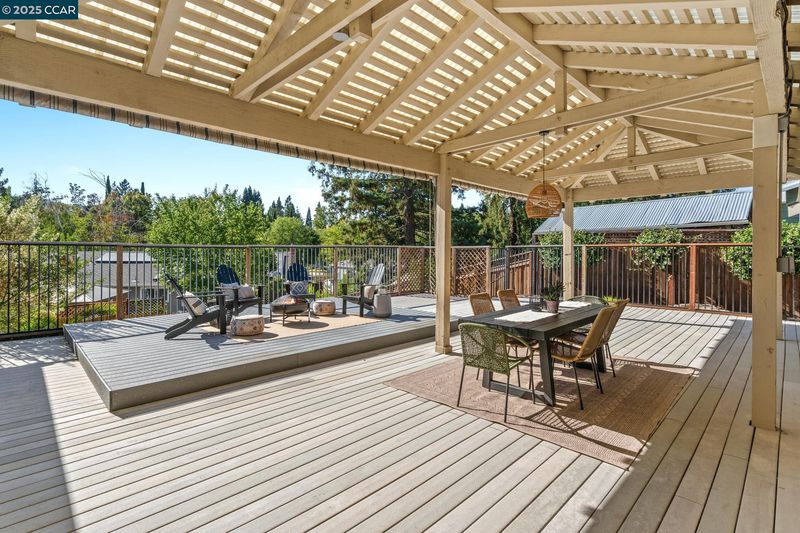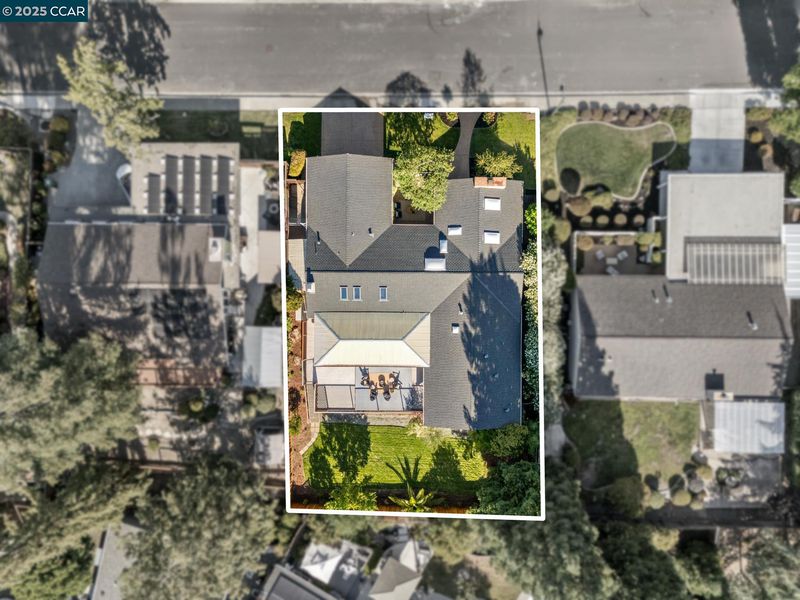 Price Reduced
Price Reduced
$1,750,000
2,357
SQ FT
$742
SQ/FT
131 Clover Hill Court
@ Old Farm Road - Sycamore Homes, Danville
- 4 Bed
- 2.5 (2/1) Bath
- 2 Park
- 2,357 sqft
- Danville
-

New Price! All new paint inside, new carpet, new LED lights, new fencing, new rear landscaping, new dishwasher. The furnace, AC, and ducting were replaced 2 years ago! The roof was replaced approximately 15 years ago. Sought-after Sycamore neighborhood, located near parks, scenic walking paths & community pool/tennis courts. The welcoming courtyard invites you inside this home, step into the foyer, with abundant natural light from one of the 8 sky lights. The floor plan flows seamlessly,w/ formal dining room, eat-in kitchen w/ wood cabinetry & spacious walk-in utility closet. Sunny family room boasts a cozy fireplace with custom built-ins, while an additional formal living area features beam ceilings and its own fireplace, a wonderful space for entertaining or relaxing. The bedroom wing includes three large secondary bedrooms & full hall bathroom with dual sinks. The primary suite has direct access to a large deck, with tranquil outdoor views. The backyard is designed for entertaining, with an expansive deck and a large grass area. This prime court location is just minutes from Iron Horse Trail, Downtown Danville, dining, shopping & top-rated SRVD schools.
- Current Status
- Price change
- Original Price
- $1,825,000
- List Price
- $1,750,000
- On Market Date
- Sep 18, 2025
- Property Type
- Detached
- D/N/S
- Sycamore Homes
- Zip Code
- 94526
- MLS ID
- 41112003
- APN
- 2161930223
- Year Built
- 1971
- Stories in Building
- 1
- Possession
- Close Of Escrow
- Data Source
- MAXEBRDI
- Origin MLS System
- CONTRA COSTA
John Baldwin Elementary School
Public K-5 Elementary
Students: 515 Distance: 0.4mi
Montessori School Of San Ramon
Private K-3 Montessori, Elementary, Coed
Students: 12 Distance: 0.8mi
Vista Grande Elementary School
Public K-5 Elementary
Students: 623 Distance: 0.9mi
Charlotte Wood Middle School
Public 6-8 Middle
Students: 978 Distance: 0.9mi
Montair Elementary School
Public K-5 Elementary
Students: 556 Distance: 1.2mi
Green Valley Elementary School
Public K-5 Elementary
Students: 490 Distance: 1.4mi
- Bed
- 4
- Bath
- 2.5 (2/1)
- Parking
- 2
- Attached, Garage Door Opener
- SQ FT
- 2,357
- SQ FT Source
- Public Records
- Lot SQ FT
- 10,000.0
- Lot Acres
- 0.23 Acres
- Pool Info
- Possible Pool Site, Community
- Kitchen
- Dishwasher, Gas Range, Refrigerator, Dryer, Washer, Stone Counters, Tile Counters, Eat-in Kitchen, Disposal, Gas Range/Cooktop, Kitchen Island, Skylight(s)
- Cooling
- Ceiling Fan(s), Central Air
- Disclosures
- Nat Hazard Disclosure, Disclosure Package Avail, Disclosure Statement
- Entry Level
- Exterior Details
- Back Yard, Front Yard, Terraced Down, Yard Space
- Flooring
- Hardwood, Vinyl, Carpet
- Foundation
- Fire Place
- Dining Room, Family Room
- Heating
- Forced Air, Central
- Laundry
- Dryer, Laundry Room, Washer
- Main Level
- 3 Bedrooms, 2.5 Baths, Primary Bedrm Suite - 1, Main Entry
- Views
- Hills, Trees/Woods
- Possession
- Close Of Escrow
- Architectural Style
- Contemporary, Ranch
- Non-Master Bathroom Includes
- Shower Over Tub, Tile, Window
- Construction Status
- Existing
- Additional Miscellaneous Features
- Back Yard, Front Yard, Terraced Down, Yard Space
- Location
- Court, Sloped Down
- Roof
- Composition Shingles
- Water and Sewer
- Public
- Fee
- $450
MLS and other Information regarding properties for sale as shown in Theo have been obtained from various sources such as sellers, public records, agents and other third parties. This information may relate to the condition of the property, permitted or unpermitted uses, zoning, square footage, lot size/acreage or other matters affecting value or desirability. Unless otherwise indicated in writing, neither brokers, agents nor Theo have verified, or will verify, such information. If any such information is important to buyer in determining whether to buy, the price to pay or intended use of the property, buyer is urged to conduct their own investigation with qualified professionals, satisfy themselves with respect to that information, and to rely solely on the results of that investigation.
School data provided by GreatSchools. School service boundaries are intended to be used as reference only. To verify enrollment eligibility for a property, contact the school directly.
