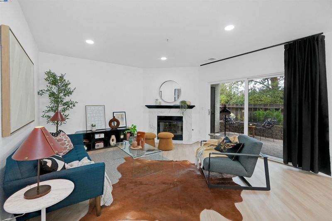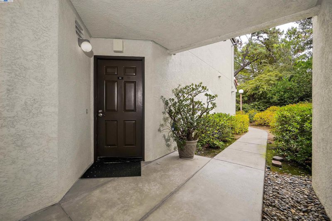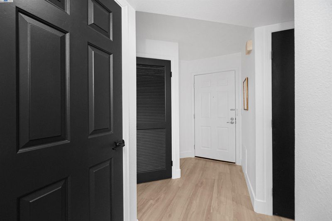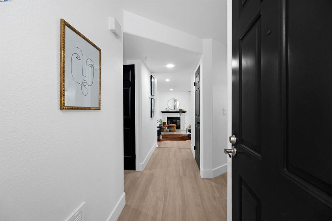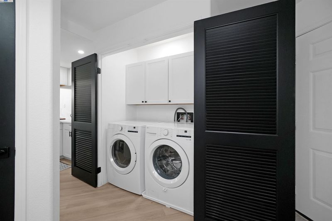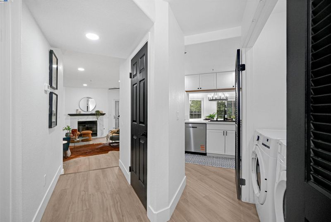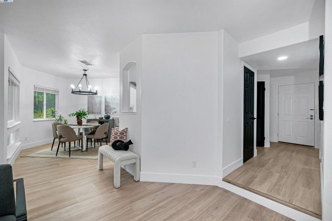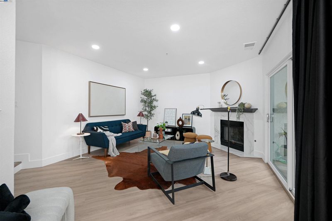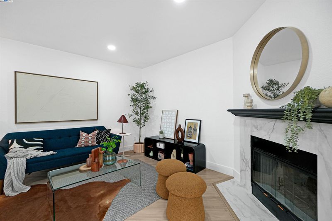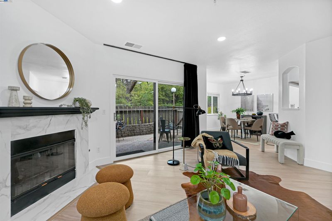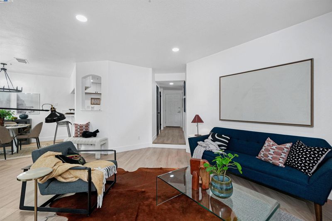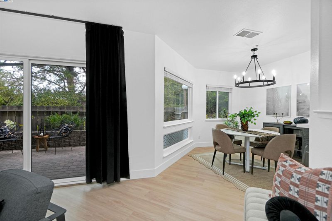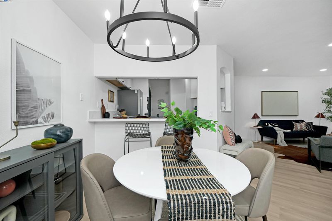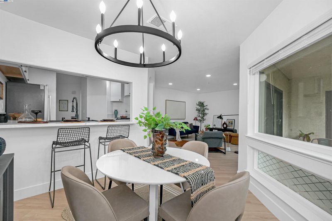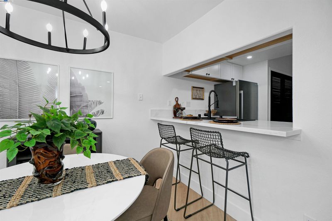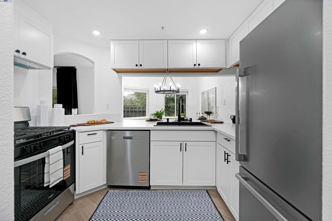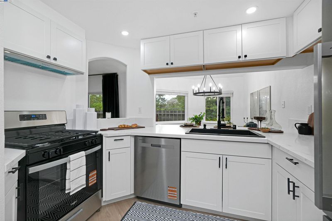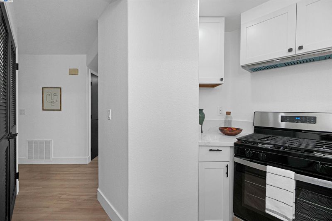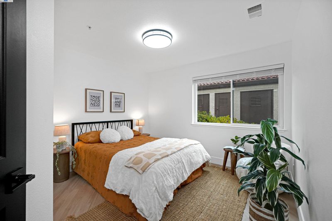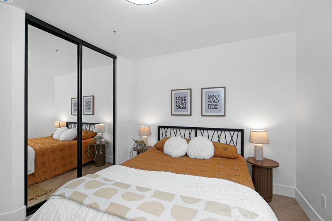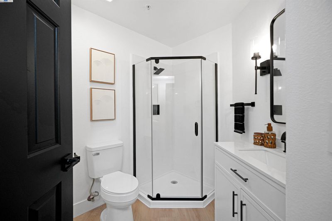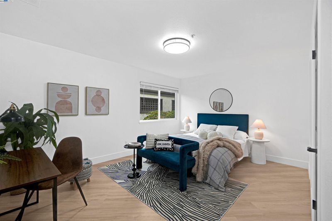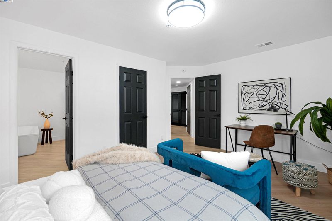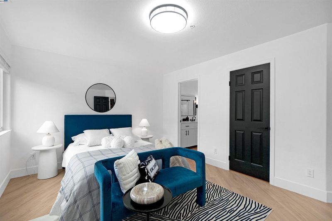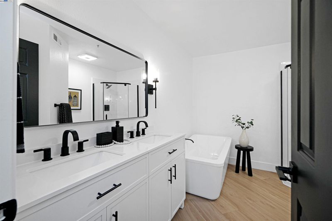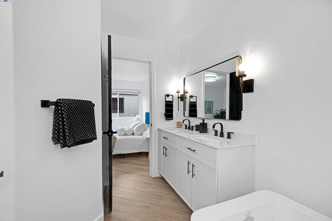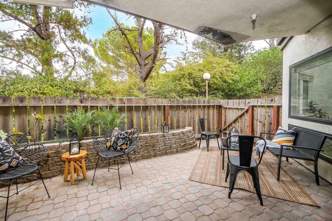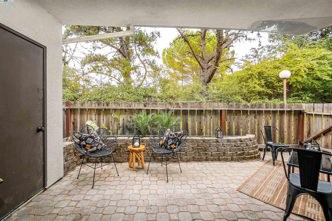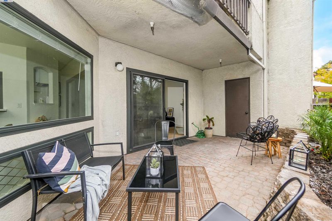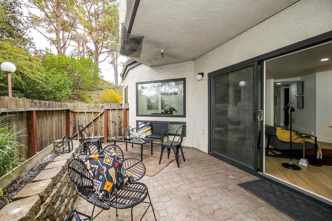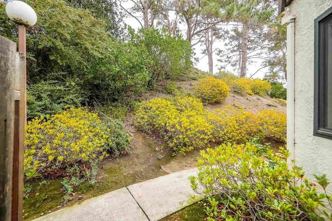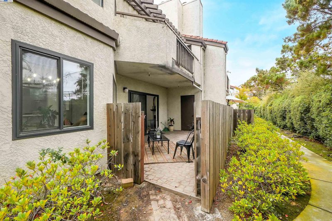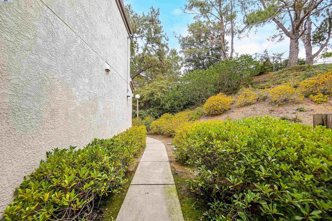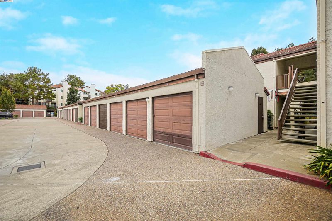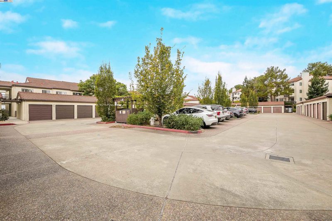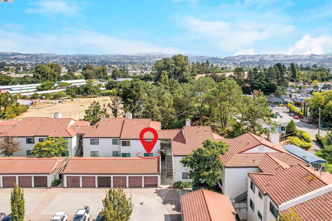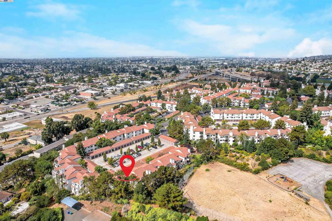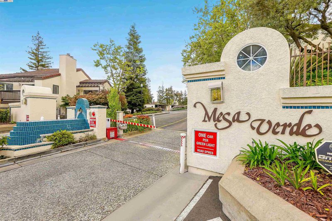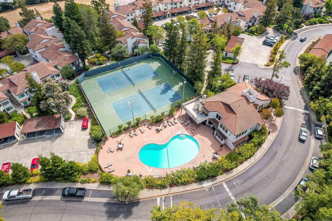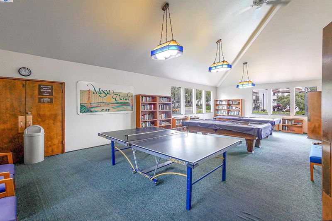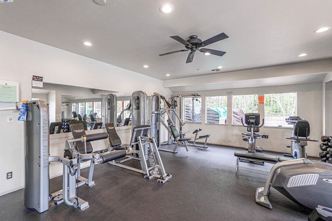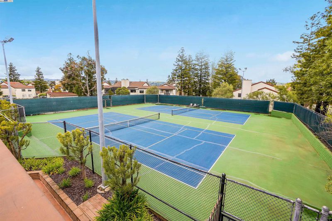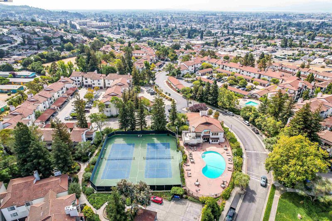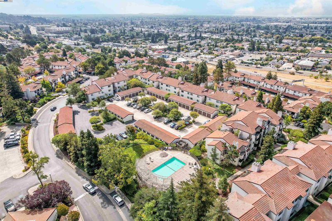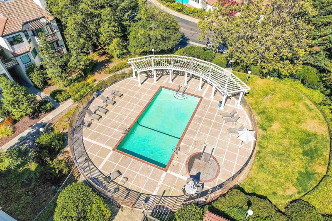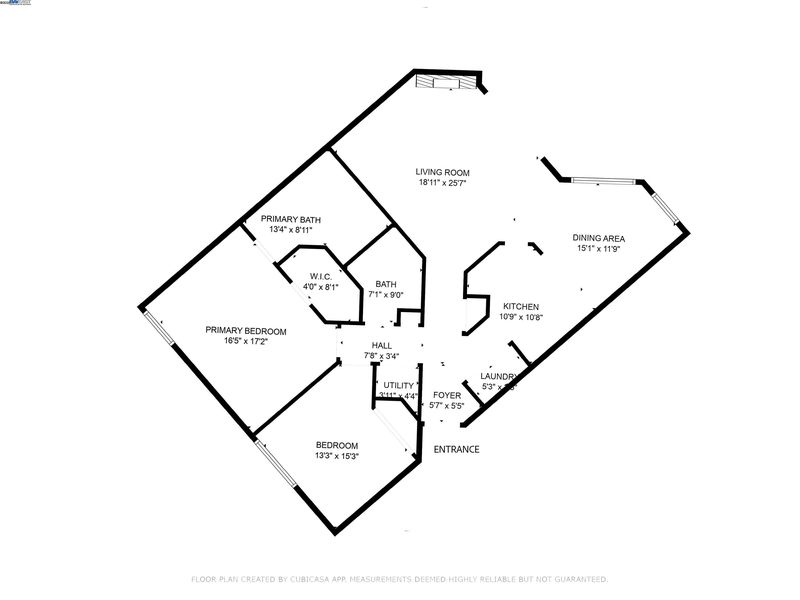
$510,000
1,100
SQ FT
$464
SQ/FT
21314 Gary Dr, #214
@ Strobridge Ave - Mesa Verde, Hayward
- 2 Bed
- 2 Bath
- 1 Park
- 1,100 sqft
- Hayward
-

-
Sun Oct 5, 12:00 pm - 4:00 pm
Hosted by agent. Please enter off Strobridge and call 269 to get access to community.
This is the one you have been waiting for. This east facing ground floor 2-bedroom 2-bathroom condo in Mesa Verde has been fully renovated with permits and over $70,000 invested. Every detail has been updated including new bathroom and kitchen plumbing, all new outlets, updated electrical panel, waterproof luxury vinyl flooring, quartz countertops, marble shower walls, new cabinets, new washer and dryer, new stainless steel appliances including stove, dishwasher, refrigerator, and hood range. Additional upgrades include tempered glass shower doors, a freestanding soaking tub, double vanity, new light fixtures, new bathroom fans, sinks and faucets, ceiling fans, thermostat, smoke and carbon monoxide detectors, baseboards, shower fixtures, door handles, and a re-tiled fireplace. The private patio is perfect for entertaining, gardening, or relaxing with morning coffee. Includes 1 garage parking space and guest parking steps from the front door. Community amenities include 5 pools, a clubhouse, gym, sauna, and tennis courts. Located seconds from 580 and 880, near BART, Castro Valley, Cal State East Bay, shopping, coffee shops, and restaurants.
- Current Status
- Active
- Original Price
- $510,000
- List Price
- $510,000
- On Market Date
- Sep 19, 2025
- Property Type
- Condominium
- D/N/S
- Mesa Verde
- Zip Code
- 94546
- MLS ID
- 41112088
- APN
- 415252425
- Year Built
- 1991
- Stories in Building
- 1
- Possession
- Close Of Escrow
- Data Source
- MAXEBRDI
- Origin MLS System
- BAY EAST
Strobridge Elementary School
Public K-6 Elementary
Students: 492 Distance: 0.2mi
Redwood Christian Schools-Crossroads
Private K-6 Religious, Nonprofit
Students: NA Distance: 0.4mi
Crossroads Christian Elementary School
Private K-6 Elementary, Religious, Coed
Students: NA Distance: 0.4mi
The Montessori Giving Tree
Private K-6
Students: 12 Distance: 0.5mi
Liber Community School
Private 4-12
Students: NA Distance: 0.5mi
Camelot School
Private K
Students: 14 Distance: 0.8mi
- Bed
- 2
- Bath
- 2
- Parking
- 1
- Space Per Unit - 1, Guest, Garage Door Opener
- SQ FT
- 1,100
- SQ FT Source
- Public Records
- Lot SQ FT
- 103,237.0
- Lot Acres
- 2.37 Acres
- Pool Info
- Cabana, In Ground, Fenced, Pool/Spa Combo, Community
- Kitchen
- Dishwasher, Gas Range, Range, Refrigerator, Dryer, Washer, 220 Volt Outlet, Counter - Solid Surface, Disposal, Gas Range/Cooktop, Range/Oven Built-in, Updated Kitchen
- Cooling
- Central Air
- Disclosures
- Special Assmt/Bonds, Disclosure Package Avail
- Entry Level
- 1
- Exterior Details
- Garden, Back Yard, Garden/Play, Entry Gate, Low Maintenance, Private Entrance, Storage Area, Yard Space
- Flooring
- Vinyl
- Foundation
- Fire Place
- Family Room, Gas
- Heating
- Forced Air, Hot Water, Central, Fireplace(s)
- Laundry
- 220 Volt Outlet, Dryer, Laundry Closet, Washer, In Unit, Cabinets, Electric
- Main Level
- 2 Bedrooms, 2 Baths, Primary Bedrm Suite - 1, Laundry Facility, No Steps to Entry, Main Entry
- Views
- Trees/Woods
- Possession
- Close Of Escrow
- Architectural Style
- Contemporary
- Non-Master Bathroom Includes
- Stall Shower, Updated Baths
- Construction Status
- Existing
- Additional Miscellaneous Features
- Garden, Back Yard, Garden/Play, Entry Gate, Low Maintenance, Private Entrance, Storage Area, Yard Space
- Location
- Level, Back Yard, Landscaped, Paved, Private, Security Gate
- Roof
- Tile
- Water and Sewer
- Public
- Fee
- $703
MLS and other Information regarding properties for sale as shown in Theo have been obtained from various sources such as sellers, public records, agents and other third parties. This information may relate to the condition of the property, permitted or unpermitted uses, zoning, square footage, lot size/acreage or other matters affecting value or desirability. Unless otherwise indicated in writing, neither brokers, agents nor Theo have verified, or will verify, such information. If any such information is important to buyer in determining whether to buy, the price to pay or intended use of the property, buyer is urged to conduct their own investigation with qualified professionals, satisfy themselves with respect to that information, and to rely solely on the results of that investigation.
School data provided by GreatSchools. School service boundaries are intended to be used as reference only. To verify enrollment eligibility for a property, contact the school directly.
