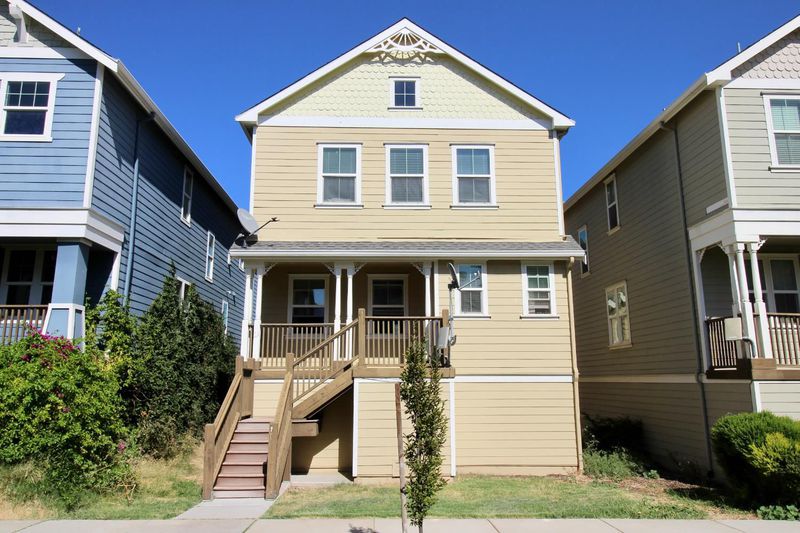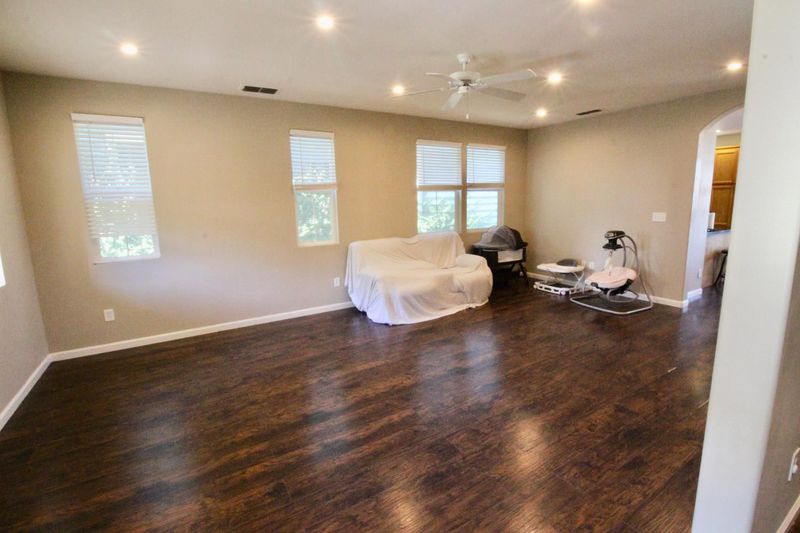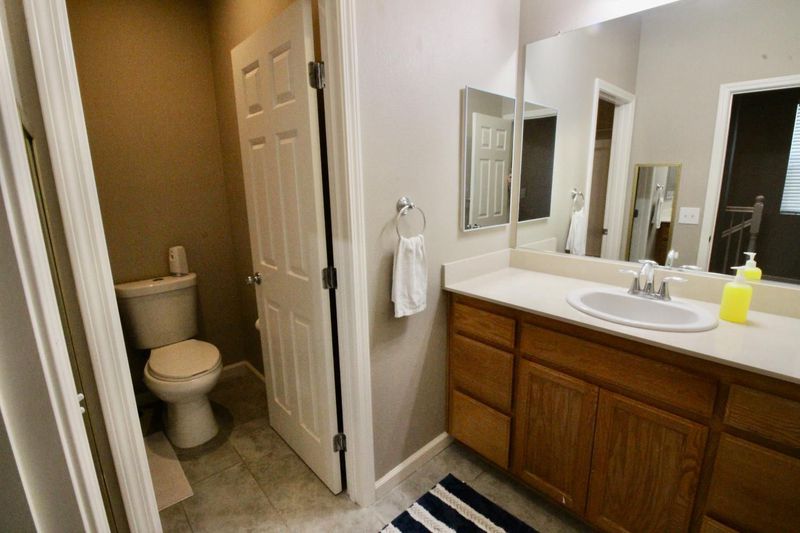
$468,000
2,018
SQ FT
$232
SQ/FT
706 Anne Marie Way
@ 6th St. - Isleton
- 3 Bed
- 3 (2/1) Bath
- 0 Park
- 2,018 sqft
- Isleton
-

Families Don't miss out on owning this modern craftsman home on the edge of the quaint Delta town of Isleton. This expansive three-story home is only 15 years old (2010) and is priced to sell. *VA BUYERS TAKE NOTICE AS LOWER INTEREST RATE LOAN IS ASSUMABLE* The home offers 2,018 sq. ft. of living space and includes a large 4-car garage on the ground floor with separate room for storage or potential wine cellar. The garage offers not only plenty of space, but also has 13' clear height which mitigates flood damage thus keeping flood insurance reasonable. Levels two and three comprise the living quarters. Level two offers an open concept and includes living room, kitchen, breakfast area and a half bath. The kitchen boasts all modern appliances including gas stovetop, oven/microwave, refrigerator, disposal and granite countertops. this main level includes laminate flooring, recessed lighting and ceiling fans. The third level includes three bedrooms and two baths. The Master Suite offers a large en-suite bathroom with shower, soaking tub and walk-in closet. The two additional bedrooms share a bathroom. Top floor is carpeted and also includes a laundry closet. HVAC system and dual pane windows throughout. STARLINK INTERNET INCLUDED! Walking distance to the river and downtown Isleton.
- Days on Market
- 5 days
- Current Status
- Active
- Original Price
- $468,000
- List Price
- $468,000
- On Market Date
- Sep 23, 2025
- Property Type
- Single Family Residence
- Area
- Isleton
- Zip Code
- 95641
- MLS ID
- 225124158
- APN
- 157-0260-011-0000
- Year Built
- 2010
- Stories in Building
- Unavailable
- Possession
- Close Of Escrow, Negotiable
- Data Source
- BAREIS
- Origin MLS System
Isleton Elementary School
Public K-6 Elementary
Students: 158 Distance: 0.5mi
Wind River High (Adult)
Public n/a Adult Education
Students: NA Distance: 5.0mi
D. H. White Elementary School
Public K-5 Elementary
Students: 348 Distance: 5.0mi
River Delta High/Elementary (Alternative) School
Public K-12 Alternative
Students: 18 Distance: 5.1mi
Riverview Middle School
Public 6-8 Middle
Students: 234 Distance: 5.1mi
Rio Vista High School
Public 9-12 Secondary
Students: 413 Distance: 5.2mi
- Bed
- 3
- Bath
- 3 (2/1)
- Shower Stall(s), Double Sinks, Soaking Tub
- Parking
- 0
- 24'+ Deep Garage, Private, Tandem Garage, Garage Door Opener
- SQ FT
- 2,018
- SQ FT Source
- Assessor Auto-Fill
- Lot SQ FT
- 2,000.0
- Lot Acres
- 0.0459 Acres
- Kitchen
- Breakfast Area, Pantry Cabinet, Granite Counter, Stone Counter
- Cooling
- Ceiling Fan(s), Central
- Dining Room
- Other
- Living Room
- Deck Attached
- Flooring
- Carpet, Laminate, Tile, Wood
- Foundation
- Concrete Perimeter
- Heating
- Central
- Laundry
- Cabinets, Laundry Closet, Dryer Included, Upper Floor, Washer Included, Inside Area
- Upper Level
- Bedroom(s), Primary Bedroom, Full Bath(s)
- Main Level
- Living Room, Dining Room, Family Room, Partial Bath(s), Kitchen
- Possession
- Close Of Escrow, Negotiable
- Architectural Style
- Contemporary
- Fee
- $0
MLS and other Information regarding properties for sale as shown in Theo have been obtained from various sources such as sellers, public records, agents and other third parties. This information may relate to the condition of the property, permitted or unpermitted uses, zoning, square footage, lot size/acreage or other matters affecting value or desirability. Unless otherwise indicated in writing, neither brokers, agents nor Theo have verified, or will verify, such information. If any such information is important to buyer in determining whether to buy, the price to pay or intended use of the property, buyer is urged to conduct their own investigation with qualified professionals, satisfy themselves with respect to that information, and to rely solely on the results of that investigation.
School data provided by GreatSchools. School service boundaries are intended to be used as reference only. To verify enrollment eligibility for a property, contact the school directly.























