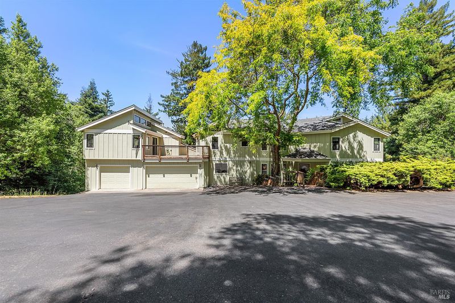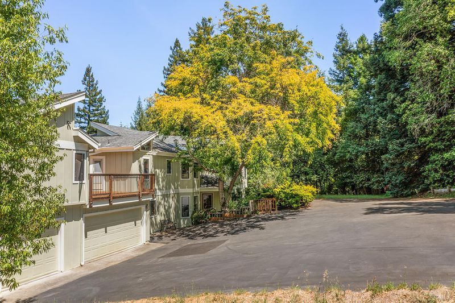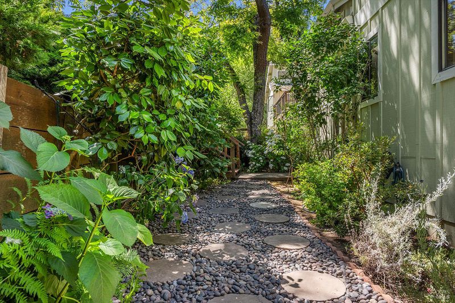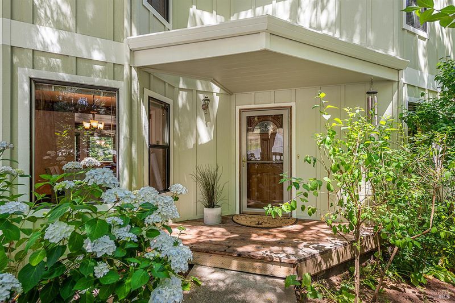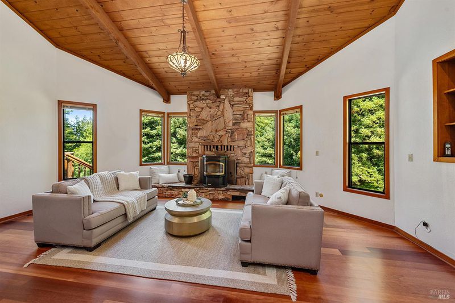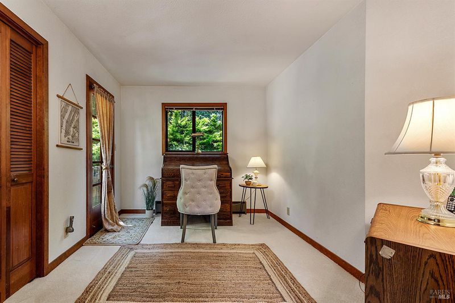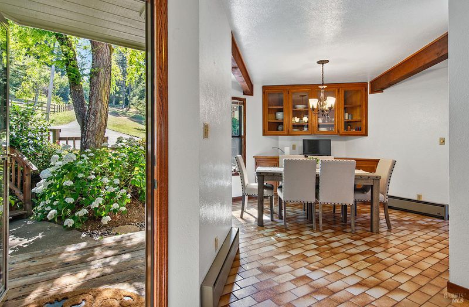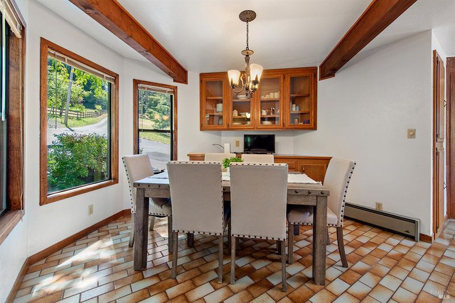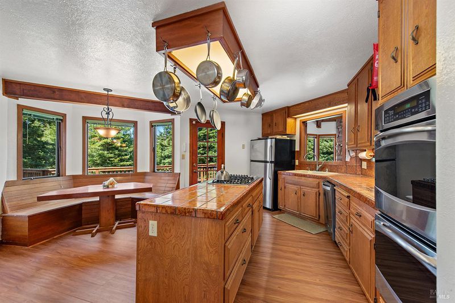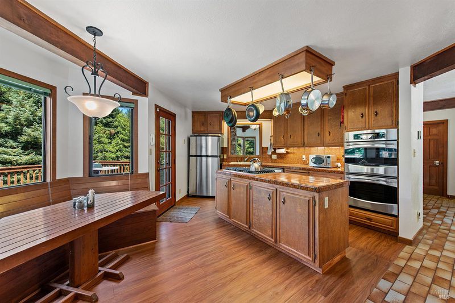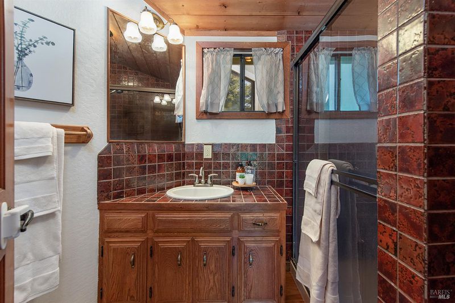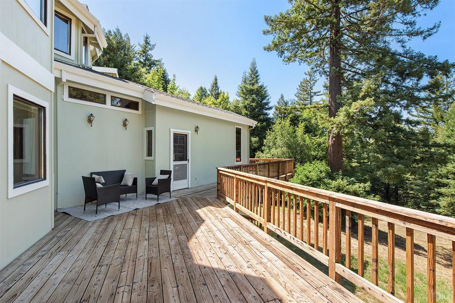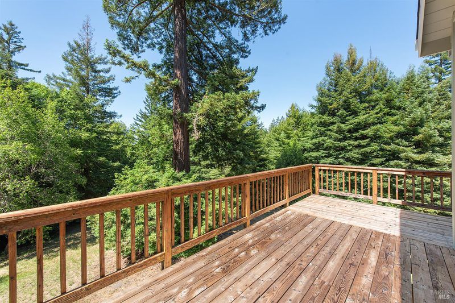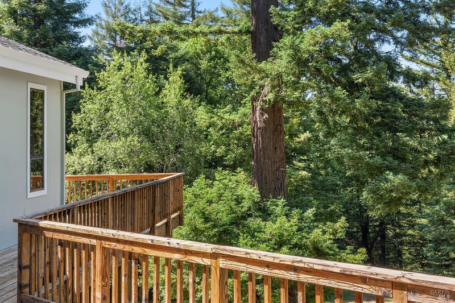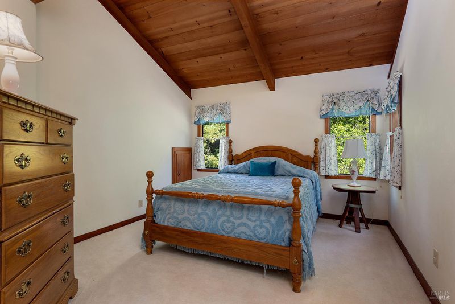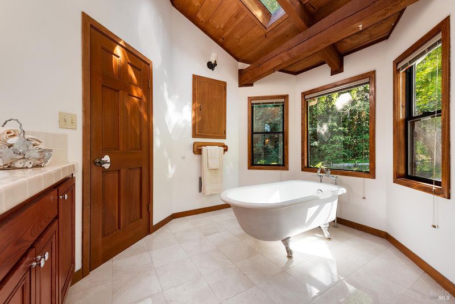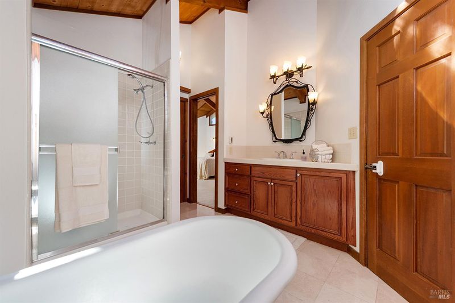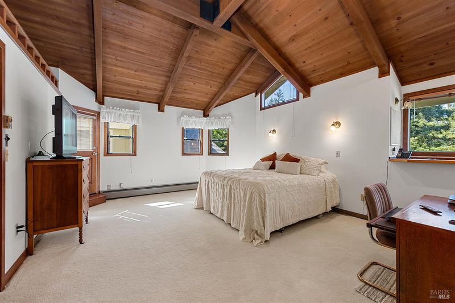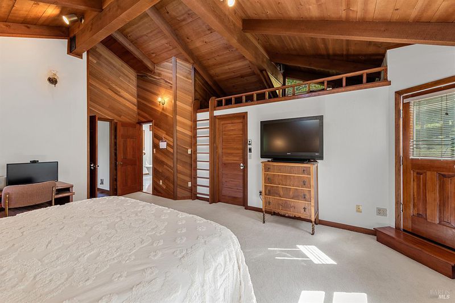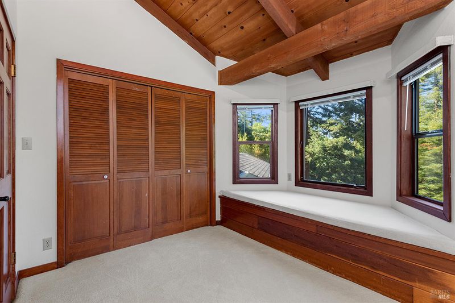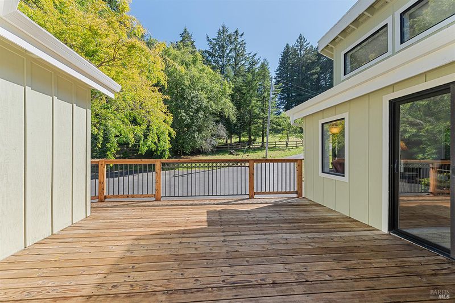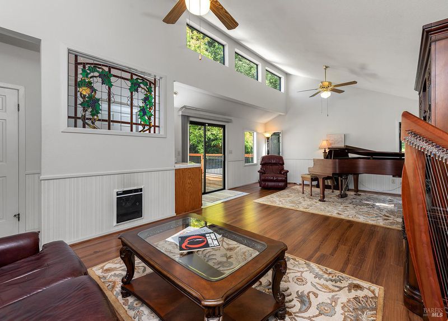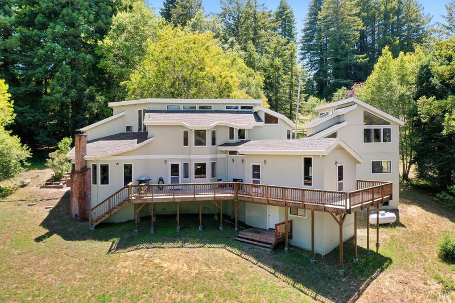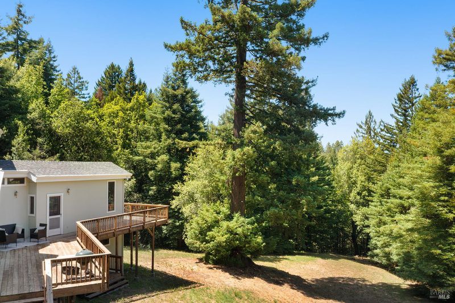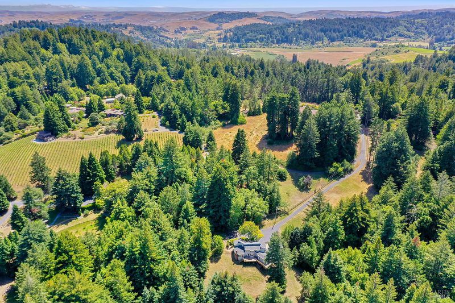
$1,950,000
3,122
SQ FT
$625
SQ/FT
819 Jonive Road
@ Bodega Hwy - Sebastopol
- 3 Bed
- 4 (3/1) Bath
- 6 Park
- 3,122 sqft
- Sebastopol
-

-
Sun Jun 29, 12:00 pm - 3:00 pm
Tucked down a long, private driveway off a quiet country lane, this impressive estate offers the ultimate in privacy and serenityyet is just minutes from downtown Sebastopol, the coast, and all the natural beauty that West Sonoma County has to offer.Originally built in 1978 by respected local builder Don Clark as his personal residence, this custom-crafted home has been lovingly maintained by the same family for over 40 years. With striking open-beam ceilings, rich wood flooring, and timeless tile accents throughout, the home exudes warmth and enduring quality.The spacious floor plan includes a generous primary suite with an ensuite bath and walk-in closet, a large family room, and a cozy living room with a pellet stove and picturesque views of the surrounding meadow and forest. Above the three-car garage, a substantial extra space offers endless potential for a guest suite, rental unit, or creative studio.Additional highlights include a sizable laundry room, multiple outdoor decks for entertaining or relaxing, and abundant storage in the garage and beneath the home.Set on 7.58 peaceful, usable acres, this Sebastopol gem combines timeless charm with versatile space and an unbeatable location. Don't miss your opportunity to own this truly special property.
- Days on Market
- 2 days
- Current Status
- Active
- Original Price
- $1,950,000
- List Price
- $1,950,000
- On Market Date
- Jun 27, 2025
- Property Type
- Single Family Residence
- Area
- Sebastopol
- Zip Code
- 95472
- MLS ID
- 325058948
- APN
- 080-160-023-000
- Year Built
- 1979
- Stories in Building
- Unavailable
- Possession
- Close Of Escrow
- Data Source
- BAREIS
- Origin MLS System
Salmon Creek School - A Charter
Charter 2-8 Middle
Students: 191 Distance: 1.7mi
Harmony Elementary School
Public K-1 Elementary
Students: 58 Distance: 1.7mi
Willow Spring School
Private K-3 Elementary, Coed
Students: 13 Distance: 2.7mi
Reach School
Charter K-8
Students: 145 Distance: 2.7mi
Plumfield Academy
Private K-12 Special Education, Combined Elementary And Secondary, All Male
Students: 20 Distance: 2.8mi
Apple Blossom School
Public K-5 Elementary
Students: 414 Distance: 2.8mi
- Bed
- 3
- Bath
- 4 (3/1)
- Parking
- 6
- Attached, Interior Access
- SQ FT
- 3,122
- SQ FT Source
- Assessor Auto-Fill
- Lot SQ FT
- 328,442.0
- Lot Acres
- 7.54 Acres
- Cooling
- None
- Exterior Details
- Balcony
- Fire Place
- Stone, See Remarks
- Heating
- Baseboard, Pellet Stove, Other
- Laundry
- Inside Room
- Main Level
- Dining Room, Family Room, Garage, Kitchen, Living Room, Partial Bath(s)
- Views
- Forest, Pasture, Woods
- Possession
- Close Of Escrow
- Fee
- $0
MLS and other Information regarding properties for sale as shown in Theo have been obtained from various sources such as sellers, public records, agents and other third parties. This information may relate to the condition of the property, permitted or unpermitted uses, zoning, square footage, lot size/acreage or other matters affecting value or desirability. Unless otherwise indicated in writing, neither brokers, agents nor Theo have verified, or will verify, such information. If any such information is important to buyer in determining whether to buy, the price to pay or intended use of the property, buyer is urged to conduct their own investigation with qualified professionals, satisfy themselves with respect to that information, and to rely solely on the results of that investigation.
School data provided by GreatSchools. School service boundaries are intended to be used as reference only. To verify enrollment eligibility for a property, contact the school directly.
