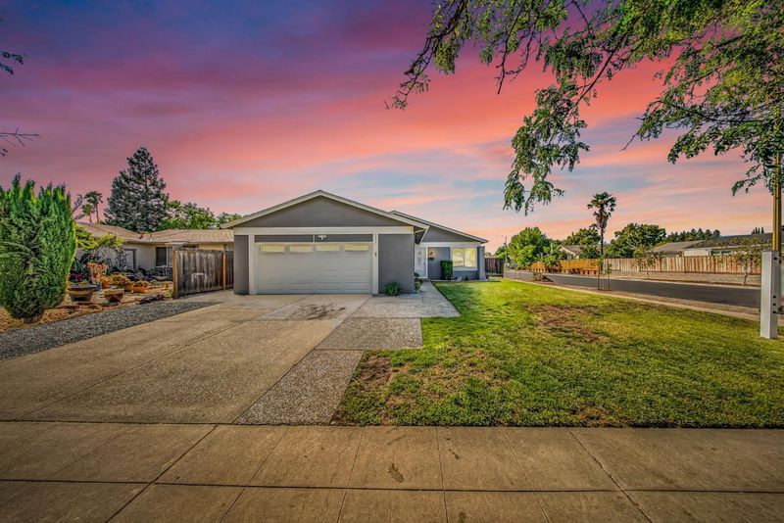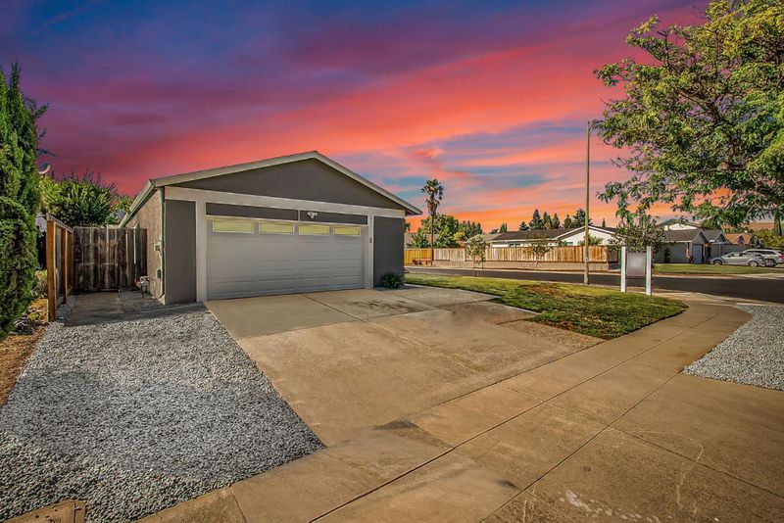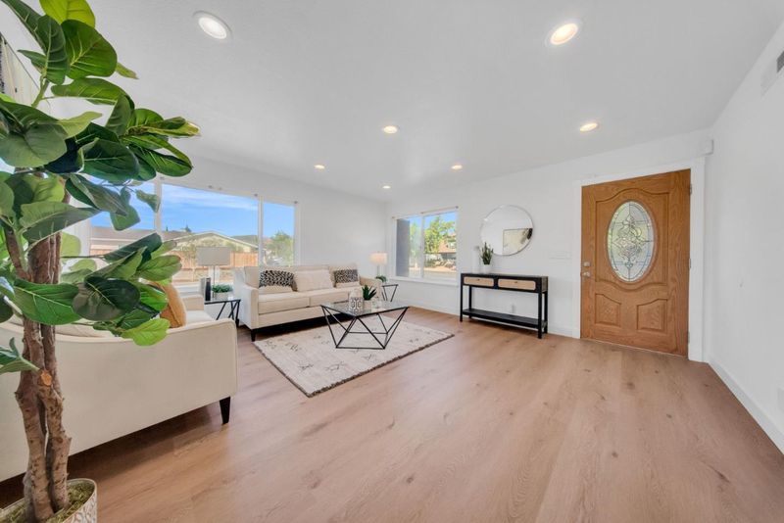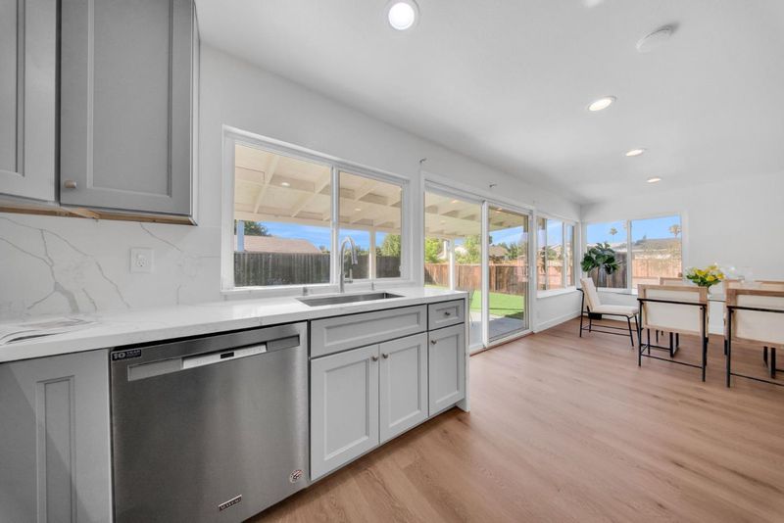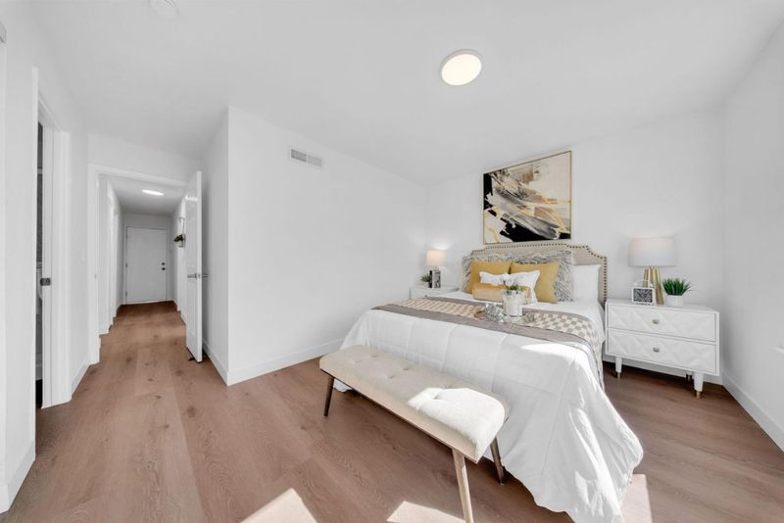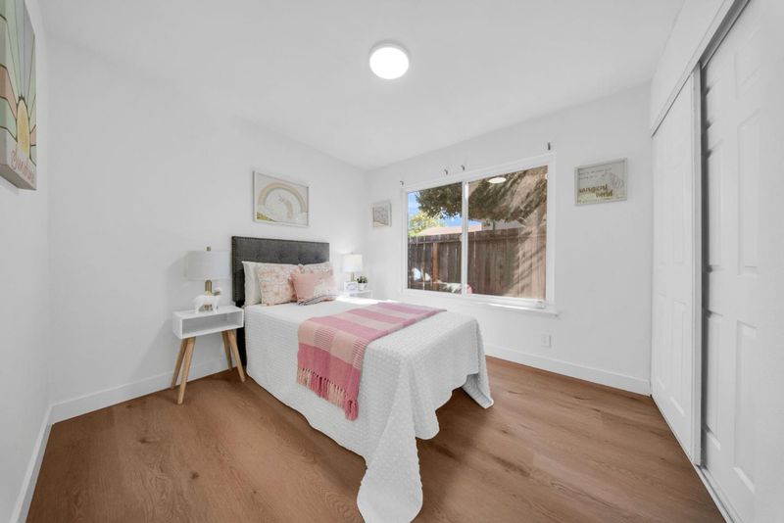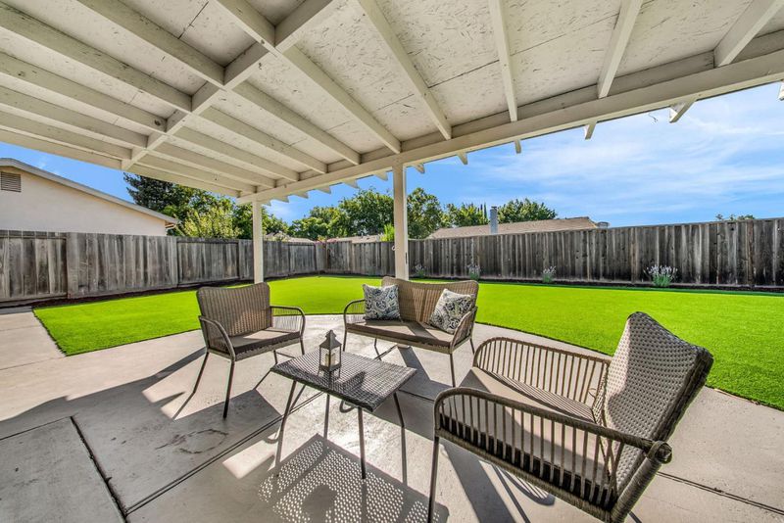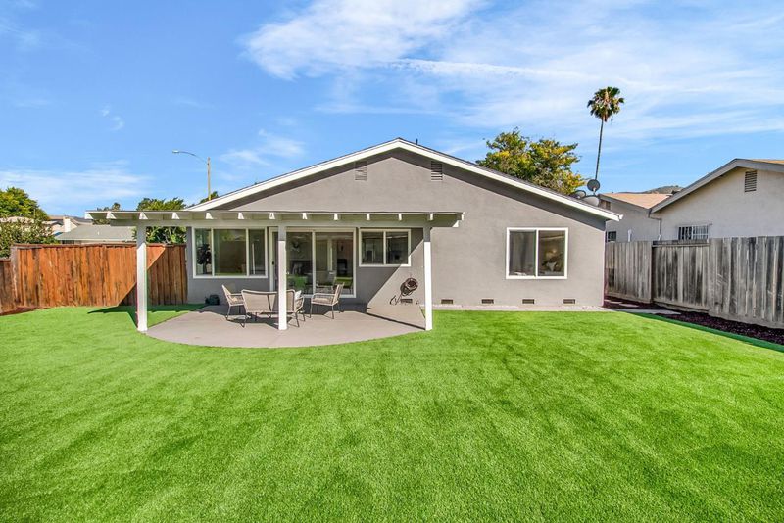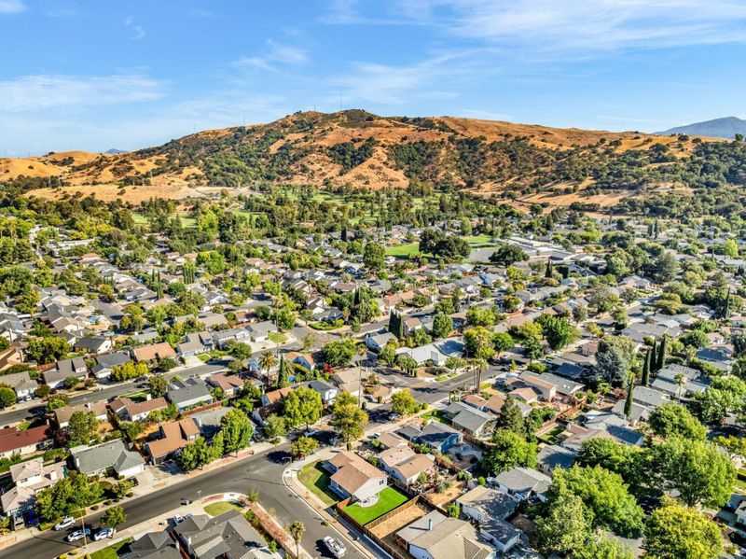
$1,495,000
1,308
SQ FT
$1,143
SQ/FT
227 Martinvale Lane
@ Muscat Dr - 2 - Santa Teresa, San Jose
- 4 Bed
- 2 Bath
- 5 Park
- 1,308 sqft
- SAN JOSE
-

-
Sat Oct 4, 1:00 pm - 4:30 pm
-
Sun Oct 5, 1:30 pm - 3:30 pm
LOVELY HOME ON LARGE CORNER LOT ALERT! This East facing home brings in an abundant amount of Good Energy and Natural Light throughout! This is a very lovely, cozy and minimalist home for any family to enjoy and entertain family and friends throughout the year. This home includes, New Kitchen Cabinets, Designer Quartz Waterfall Countertops, Stainless Steel Appliances, Central Air Conditioning, New Luxury Vinyl Planks Flooring, Double Pane Windows, Floating Bath Vanities, LED Lighting, New Epoxy Garage, New Paint, Asphalt Shingle Roof, Low Maintenance Landscaping, Professionally Installed Quality Artificial Turf w/ Warranty and many more! It is located in the highly desirable, family oriented and pet friendly Martinvale-Vineyard Santa Teresa neighborhood. Its only minutes to many daily conveniences such as banks, grocery markets, Costco, coffee, restaurants, DMV, Kaiser, Santa Teresa County Park and Trails, Golf and many more! This cozy home would be a wonderful home for small families that like to have extra bedroom for work or guest and/or for someone who's looking for a single level home for their retirement. Also, this home includes 1 year Home Warranty! For select qualified buyers with home, we have Buy First Sell After Option Available for qualifeid buyers.
- Days on Market
- 15 days
- Current Status
- Active
- Original Price
- $1,495,000
- List Price
- $1,495,000
- On Market Date
- Sep 19, 2025
- Property Type
- Single Family Home
- Area
- 2 - Santa Teresa
- Zip Code
- 95119
- MLS ID
- ML82022204
- APN
- 704-38-029
- Year Built
- 1970
- Stories in Building
- 1
- Possession
- COE
- Data Source
- MLSL
- Origin MLS System
- MLSListings, Inc.
Baldwin (Julia) Elementary School
Public K-6 Elementary
Students: 485 Distance: 0.3mi
Stratford School
Private K-5 Core Knowledge
Students: 301 Distance: 0.4mi
Bernal Intermediate School
Public 7-8 Middle
Students: 742 Distance: 0.5mi
Los Paseos Elementary School
Public K-5 Elementary
Students: 501 Distance: 0.8mi
Martin Murphy Middle School
Public 6-8 Combined Elementary And Secondary
Students: 742 Distance: 0.9mi
Santa Teresa Elementary School
Public K-6 Elementary
Students: 623 Distance: 0.9mi
- Bed
- 4
- Bath
- 2
- Full on Ground Floor, Primary - Stall Shower(s), Shower and Tub, Updated Bath
- Parking
- 5
- Attached Garage, On Street, Other
- SQ FT
- 1,308
- SQ FT Source
- Unavailable
- Lot SQ FT
- 7,068.0
- Lot Acres
- 0.162259 Acres
- Kitchen
- 220 Volt Outlet, Countertop - Quartz, Dishwasher, Exhaust Fan, Garbage Disposal, Oven Range - Electric, Refrigerator
- Cooling
- Central AC
- Dining Room
- Dining Area in Family Room
- Disclosures
- NHDS Report
- Family Room
- Kitchen / Family Room Combo
- Flooring
- Vinyl / Linoleum
- Foundation
- Concrete Perimeter
- Heating
- Central Forced Air - Gas
- Laundry
- Electricity Hookup (220V), In Garage
- Possession
- COE
- Fee
- Unavailable
MLS and other Information regarding properties for sale as shown in Theo have been obtained from various sources such as sellers, public records, agents and other third parties. This information may relate to the condition of the property, permitted or unpermitted uses, zoning, square footage, lot size/acreage or other matters affecting value or desirability. Unless otherwise indicated in writing, neither brokers, agents nor Theo have verified, or will verify, such information. If any such information is important to buyer in determining whether to buy, the price to pay or intended use of the property, buyer is urged to conduct their own investigation with qualified professionals, satisfy themselves with respect to that information, and to rely solely on the results of that investigation.
School data provided by GreatSchools. School service boundaries are intended to be used as reference only. To verify enrollment eligibility for a property, contact the school directly.
