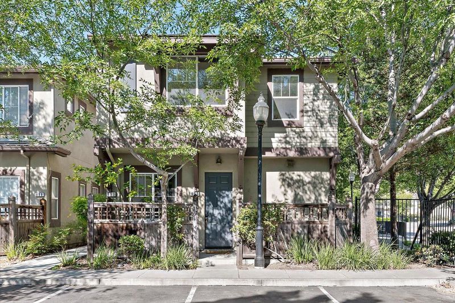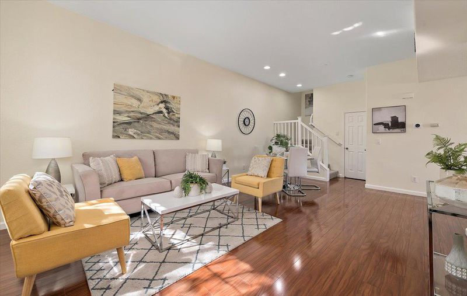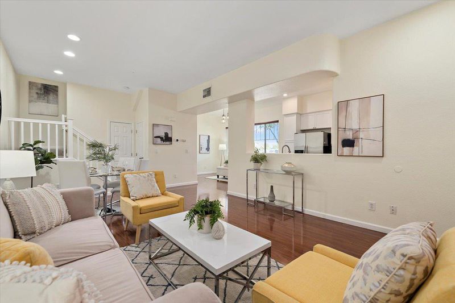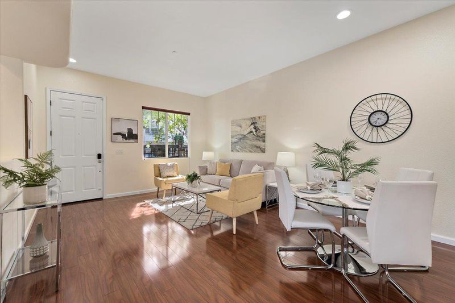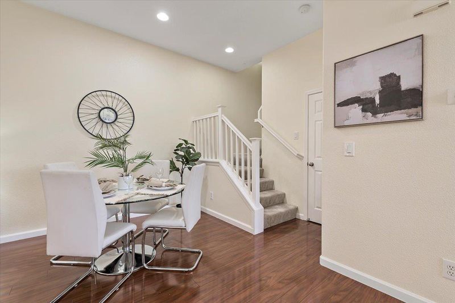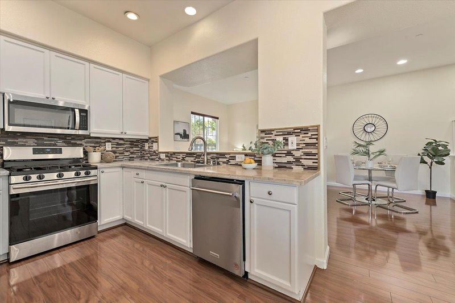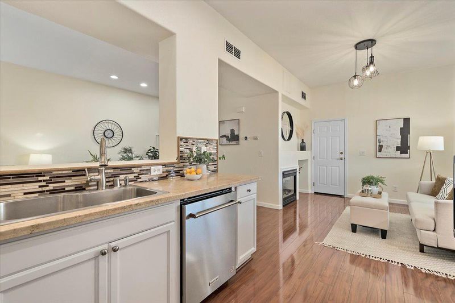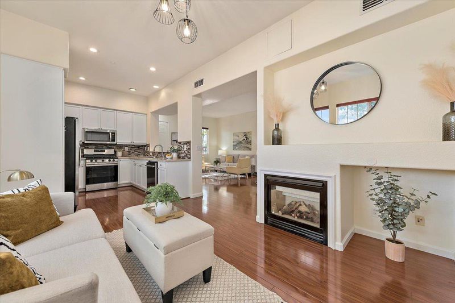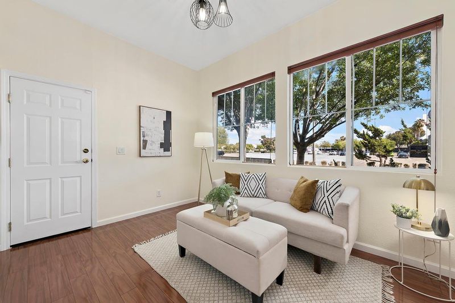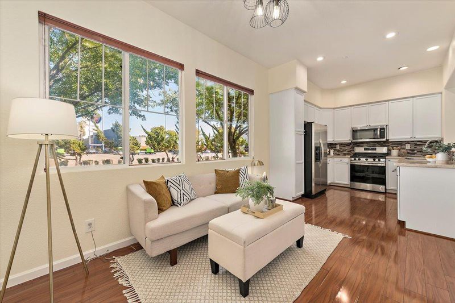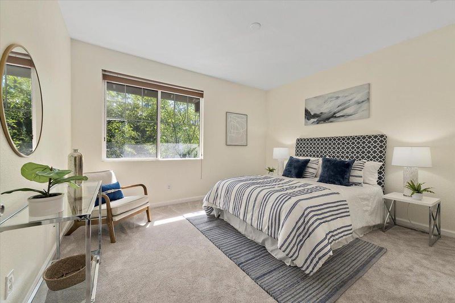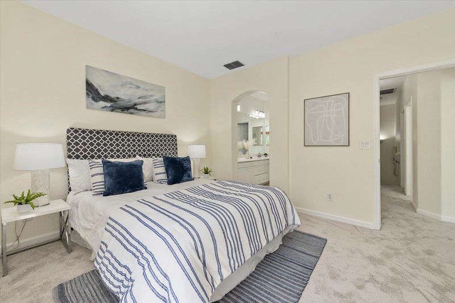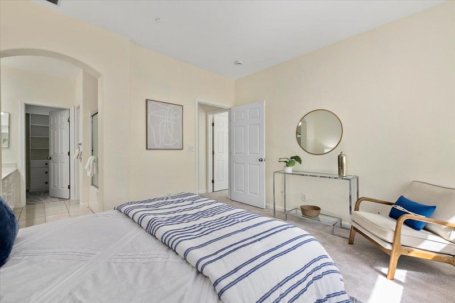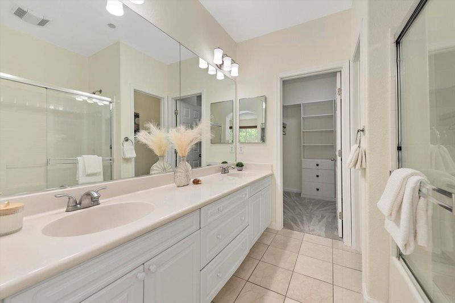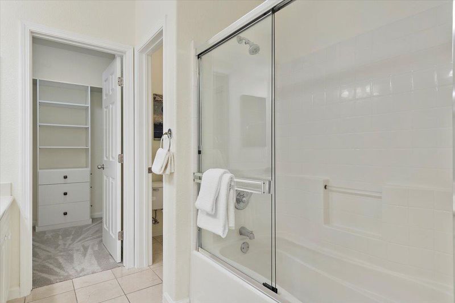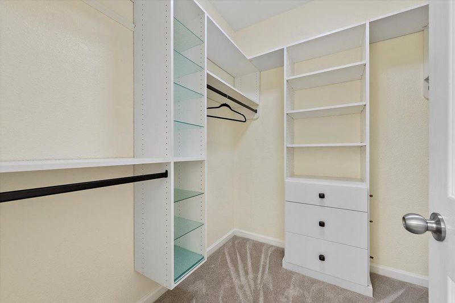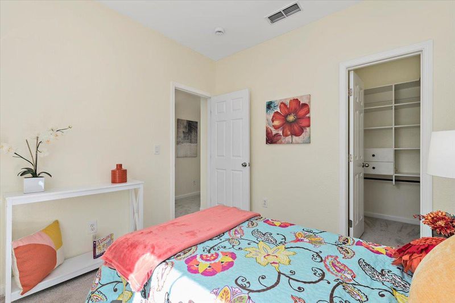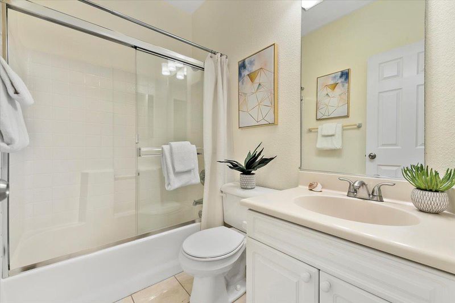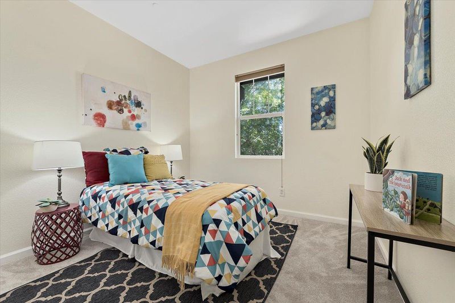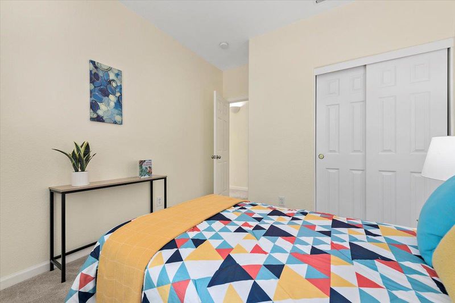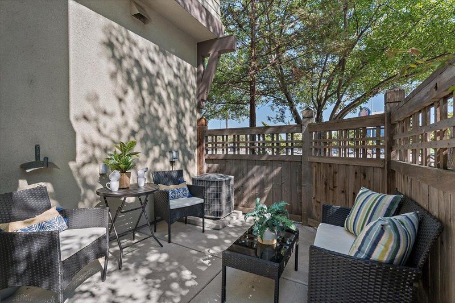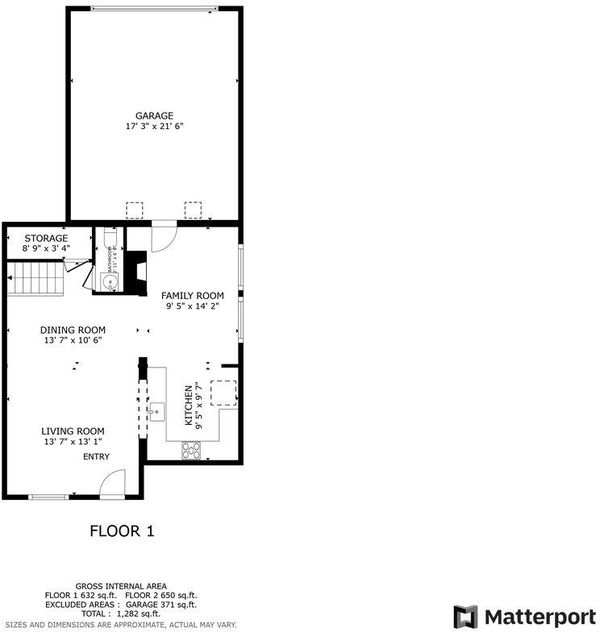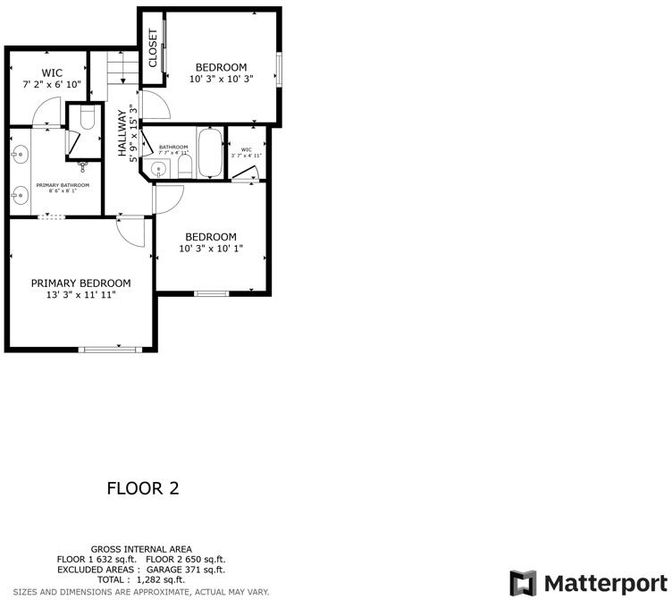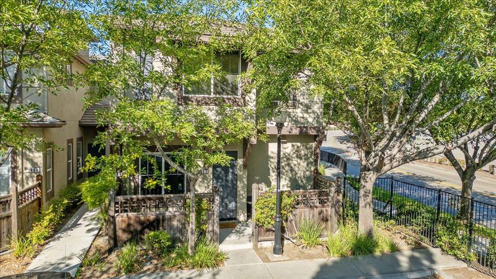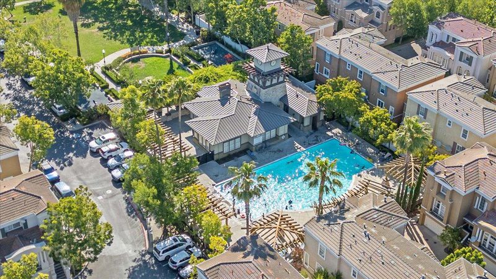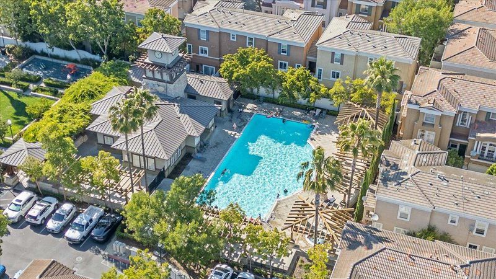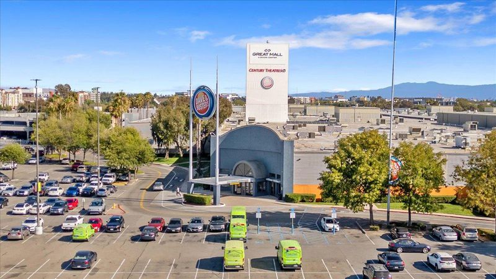
$1,148,888
1,369
SQ FT
$839
SQ/FT
896 Towne Drive
@ Curtis Ave - 6 - Milpitas, Milpitas
- 3 Bed
- 3 (2/1) Bath
- 2 Park
- 1,369 sqft
- MILPITAS
-

-
Sun Jun 29, 2:00 pm - 4:00 pm
FINALLY-a traditional floor plan!Come discover the perfect layout you've been searching for in this rare two-level corner unit designed to offer the comfort and feel of a single-family home.With a private patio and an abundance of natural light, this home is a true gem.As you enter, you'll be greeted by a welcoming and functional open-concept living, dining, and kitchen area.The main level is thoughtfully designed with an open kitchen, dining space, and two distinct living areas, plus a convenient half bath for guests.Enjoy the ease of a two-car side-by-side attached garage that leads directly to the main level-no more hauling groceries up the stairs!The second floor hosts three bedrooms, including a luxurious primary suite complete with walk-in closet and an en-suite bathroom. Located in the well-managed Parc Metro community with a low HOA of $255, residents enjoy access to a spacious clubhouse, expansive swimming pool, Jacuzzi, playground, and green spaces.Situated just minutes away from the Great Mall, this home offers incredible convenience to nearby shopping, dining, & entertainment options, with easy access to major transportation routes.Plus, top-rated Mattos ES, Rancho Milpitas JH, and Milpitas HS.Embrace the lifestyle you've been waiting for in this vibrant neighborhood.
- Days on Market
- 2 days
- Current Status
- Active
- Original Price
- $1,148,888
- List Price
- $1,148,888
- On Market Date
- Jun 27, 2025
- Property Type
- Townhouse
- Area
- 6 - Milpitas
- Zip Code
- 95035
- MLS ID
- ML82012032
- APN
- 086-50-022
- Year Built
- 2000
- Stories in Building
- 2
- Possession
- COE
- Data Source
- MLSL
- Origin MLS System
- MLSListings, Inc.
Main Street Montessori
Private PK-3 Coed
Students: 50 Distance: 0.4mi
St. John the Baptist Catholic School
Private PK-8 Elementary, Religious, Coed
Students: 202 Distance: 0.6mi
Stratford School
Private PK-8
Students: 425 Distance: 0.6mi
Pearl Zanker Elementary School
Public K-6 Elementary
Students: 635 Distance: 0.9mi
Northwood Elementary School
Public K-5 Elementary
Students: 574 Distance: 1.2mi
Anthony Spangler Elementary School
Public K-6 Elementary
Students: 589 Distance: 1.2mi
- Bed
- 3
- Bath
- 3 (2/1)
- Double Sinks, Half on Ground Floor, Showers over Tubs - 2+
- Parking
- 2
- Attached Garage, Guest / Visitor Parking
- SQ FT
- 1,369
- SQ FT Source
- Unavailable
- Lot SQ FT
- 956.0
- Lot Acres
- 0.021947 Acres
- Pool Info
- Community Facility
- Kitchen
- Dishwasher, Exhaust Fan, Microwave, Oven Range - Gas, Refrigerator
- Cooling
- Central AC
- Dining Room
- Dining Area
- Disclosures
- NHDS Report
- Family Room
- Separate Family Room
- Flooring
- Carpet, Laminate
- Foundation
- Concrete Slab
- Fire Place
- Gas Burning
- Heating
- Central Forced Air
- Laundry
- Washer / Dryer
- Possession
- COE
- * Fee
- $255
- Name
- PARC METROPOLITAN COMMUNITY ASSOCIATION
- *Fee includes
- Insurance - Common Area, Insurance - Liability, Maintenance - Common Area, and Pool, Spa, or Tennis
MLS and other Information regarding properties for sale as shown in Theo have been obtained from various sources such as sellers, public records, agents and other third parties. This information may relate to the condition of the property, permitted or unpermitted uses, zoning, square footage, lot size/acreage or other matters affecting value or desirability. Unless otherwise indicated in writing, neither brokers, agents nor Theo have verified, or will verify, such information. If any such information is important to buyer in determining whether to buy, the price to pay or intended use of the property, buyer is urged to conduct their own investigation with qualified professionals, satisfy themselves with respect to that information, and to rely solely on the results of that investigation.
School data provided by GreatSchools. School service boundaries are intended to be used as reference only. To verify enrollment eligibility for a property, contact the school directly.
