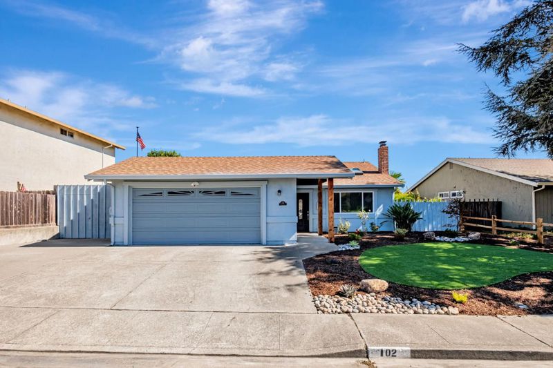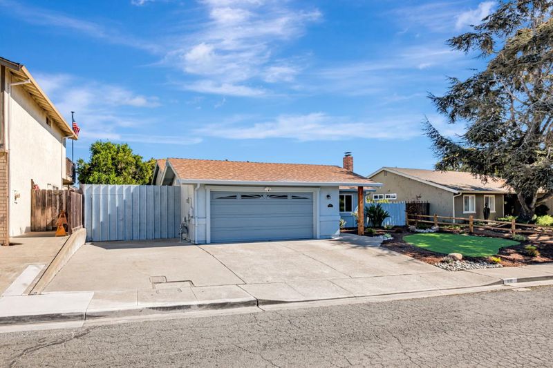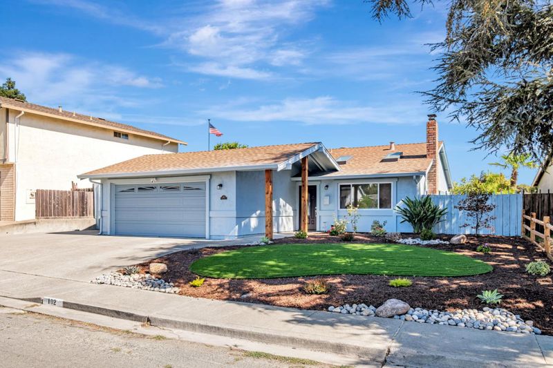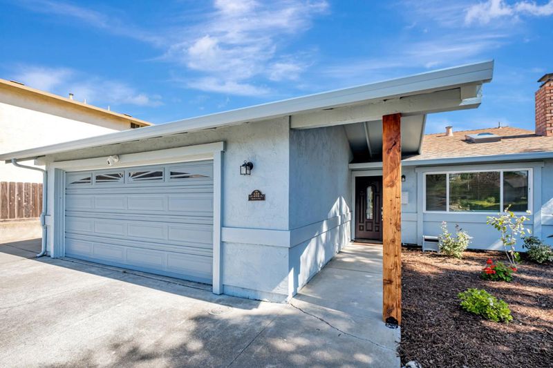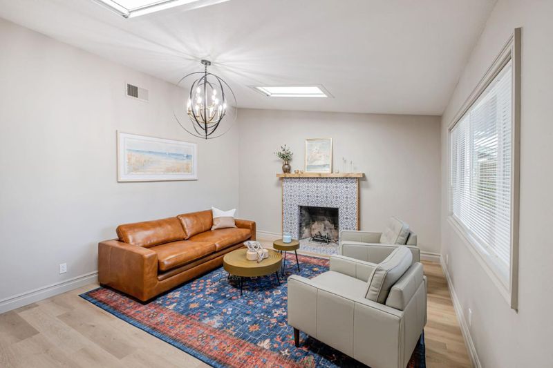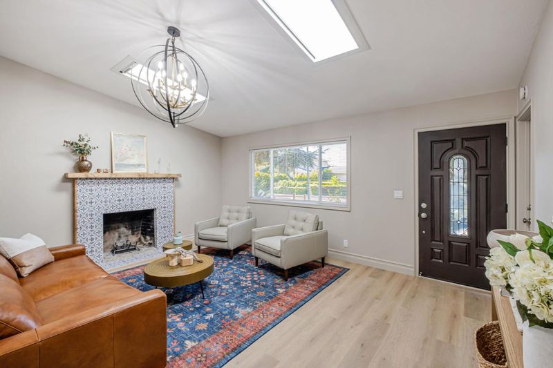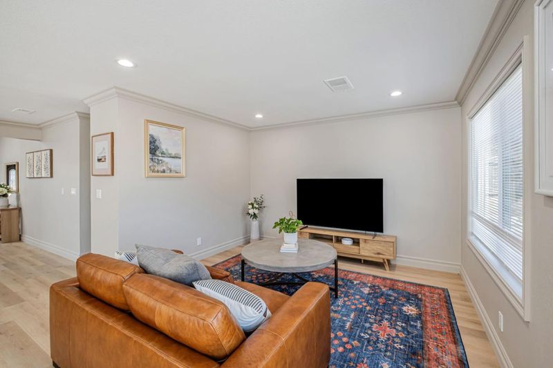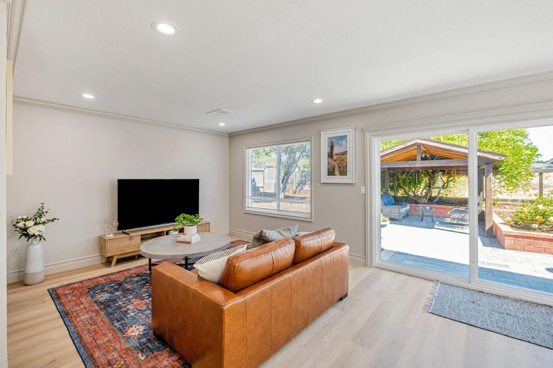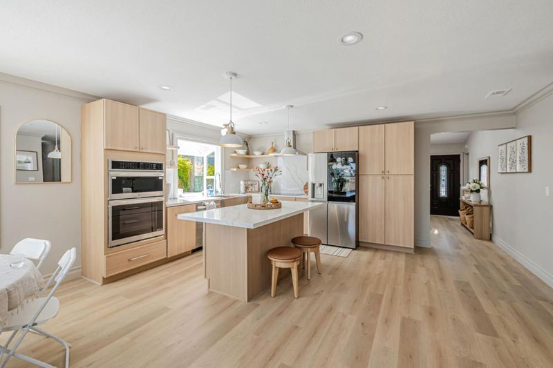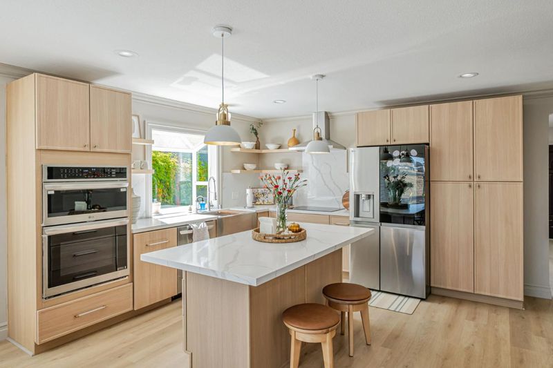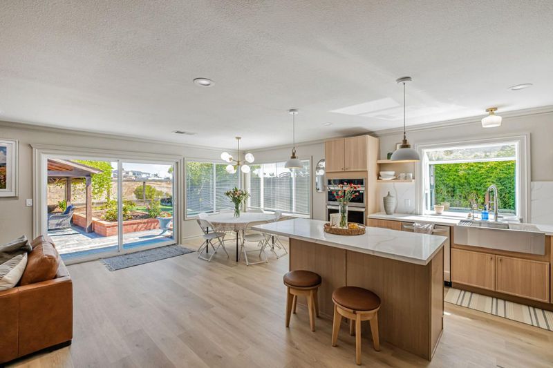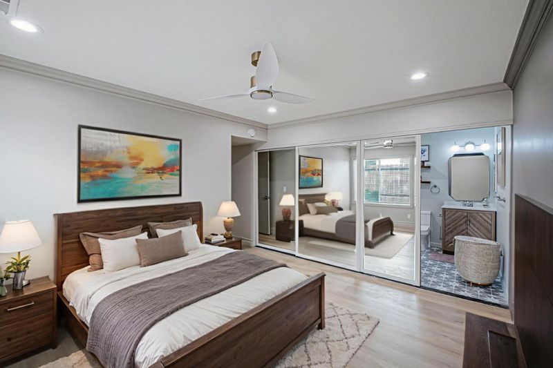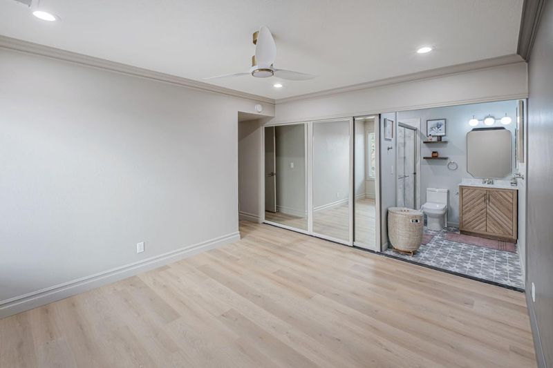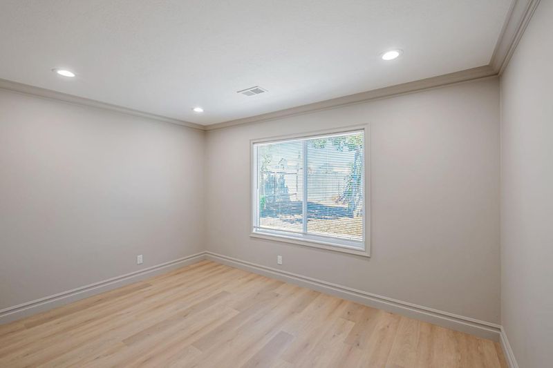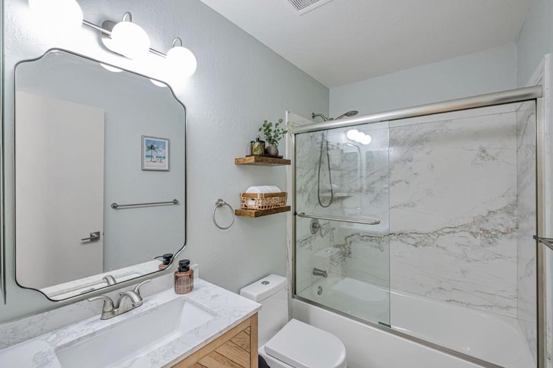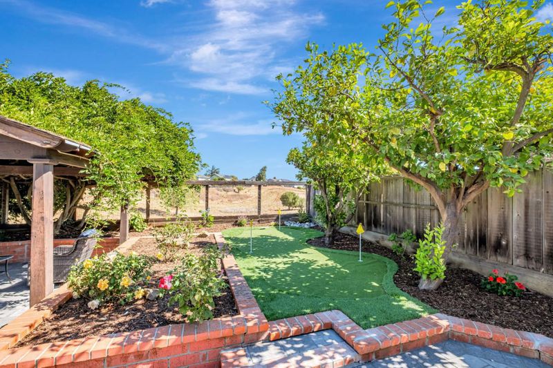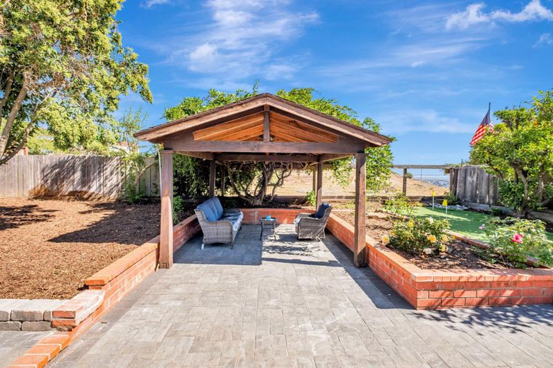 Price Reduced
Price Reduced
$779,999
1,454
SQ FT
$536
SQ/FT
102 Banbury Way
@ White Chapel Dr - 25112 - Benicia 1, Benicia
- 3 Bed
- 2 Bath
- 2 Park
- 1,454 sqft
- BENICIA
-

Welcome to this beautifully remodeled single-story home located in the highly desirable Southampton Hills neighborhood of Benicia. Featuring 3 spacious bedrooms and 2 bathrooms, this turnkey property offers exceptional privacy with no rear neighbor and outstanding views of the Strait, all from your own backyard. Step inside to an open-concept floor plan with gleaming new laminate flooring throughout, and a completely redesigned kitchen showcasing modern cabinetry, premium appliances, and elegant finishes. The fully updated bathrooms boast custom tile work, designer fixtures, and custom shower doors. Natural light fills the living room through brand new skylights, while crown molding and recessed lighting elevate the home's modern charm. Cozy up by the gas-burning fireplace and enjoy year-round comfort with central A/C and heating. Additional upgrades include: all-new vinyl windows and sliding glass door, new fiberglass front door, Fresh interior and exterior paint, professionally landscaped front and back yards with pavers and a custom putting green, over $100K in upgrades, meticulously selected and beautifully executed. This home truly shows like a model, move-in ready.
- Days on Market
- 19 days
- Current Status
- Active
- Original Price
- $795,000
- List Price
- $779,999
- On Market Date
- Sep 18, 2025
- Property Type
- Single Family Home
- Area
- 25112 - Benicia 1
- Zip Code
- 94510
- MLS ID
- ML82022003
- APN
- 0087-242-180
- Year Built
- 1973
- Stories in Building
- 1
- Possession
- COE
- Data Source
- MLSL
- Origin MLS System
- MLSListings, Inc.
Benicia Middle School
Public 6-8 Middle
Students: 1063 Distance: 0.9mi
Robert Semple Elementary School
Public K-5 Elementary
Students: 472 Distance: 0.9mi
Mary Farmar Elementary School
Public K-5 Elementary
Students: 443 Distance: 1.0mi
Matthew Turner Elementary School
Public K-5 Elementary
Students: 498 Distance: 1.0mi
Benicia High School
Public 9-12 Secondary
Students: 1565 Distance: 1.1mi
Joe Henderson Elementary School
Public K-5 Elementary
Students: 548 Distance: 1.2mi
- Bed
- 3
- Bath
- 2
- Full on Ground Floor, Shower and Tub, Other
- Parking
- 2
- Attached Garage, On Street
- SQ FT
- 1,454
- SQ FT Source
- Unavailable
- Lot SQ FT
- 6,534.0
- Lot Acres
- 0.15 Acres
- Kitchen
- Countertop - Quartz, Dishwasher, Exhaust Fan, Hood Over Range, Microwave, Oven - Built-In, Oven - Electric, Refrigerator
- Cooling
- Central AC
- Dining Room
- Dining Area
- Disclosures
- Natural Hazard Disclosure
- Family Room
- Other
- Flooring
- Laminate
- Foundation
- Concrete Slab
- Fire Place
- Gas Burning
- Heating
- Central Forced Air - Gas
- Laundry
- In Garage
- Possession
- COE
- * Fee
- $720
- Name
- Southampton Swim Club
- Phone
- 707-745-5539
- *Fee includes
- Pool, Spa, or Tennis
MLS and other Information regarding properties for sale as shown in Theo have been obtained from various sources such as sellers, public records, agents and other third parties. This information may relate to the condition of the property, permitted or unpermitted uses, zoning, square footage, lot size/acreage or other matters affecting value or desirability. Unless otherwise indicated in writing, neither brokers, agents nor Theo have verified, or will verify, such information. If any such information is important to buyer in determining whether to buy, the price to pay or intended use of the property, buyer is urged to conduct their own investigation with qualified professionals, satisfy themselves with respect to that information, and to rely solely on the results of that investigation.
School data provided by GreatSchools. School service boundaries are intended to be used as reference only. To verify enrollment eligibility for a property, contact the school directly.
