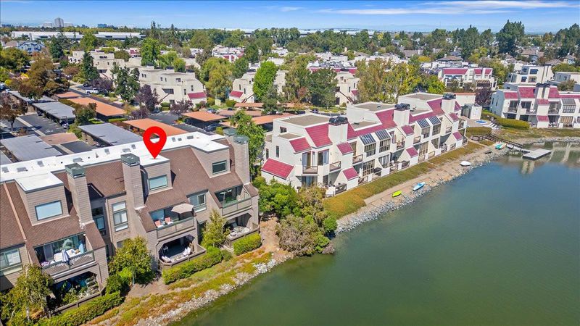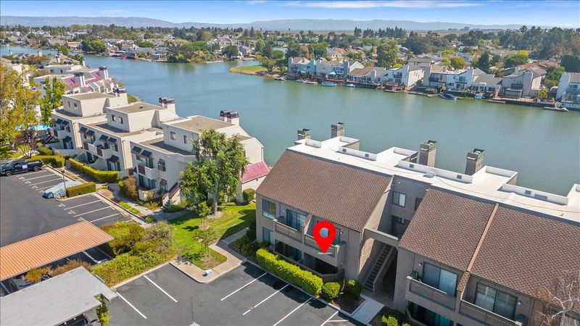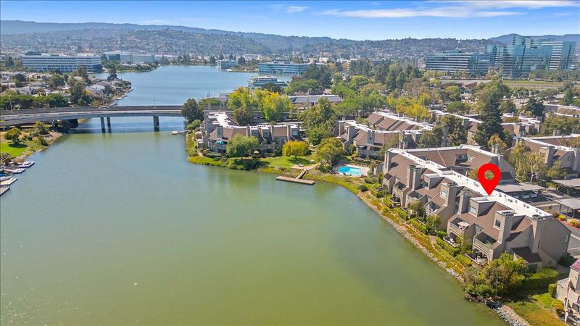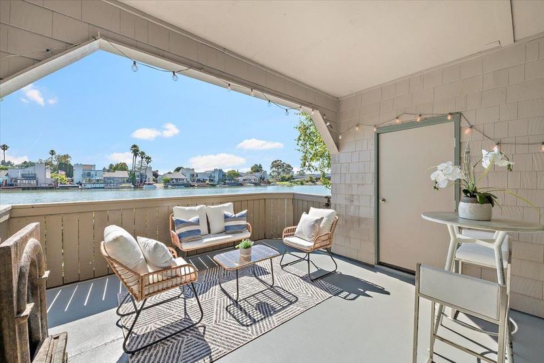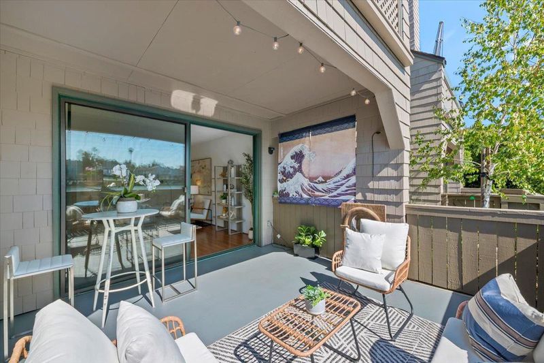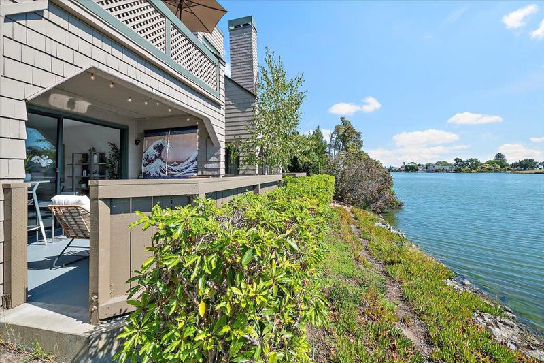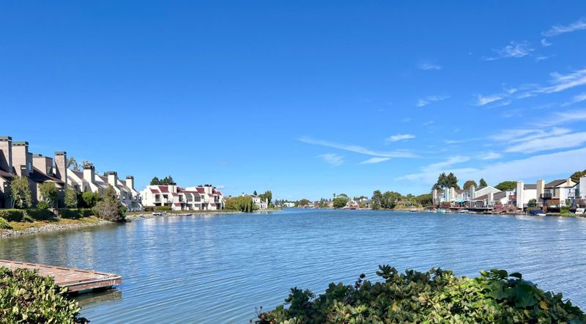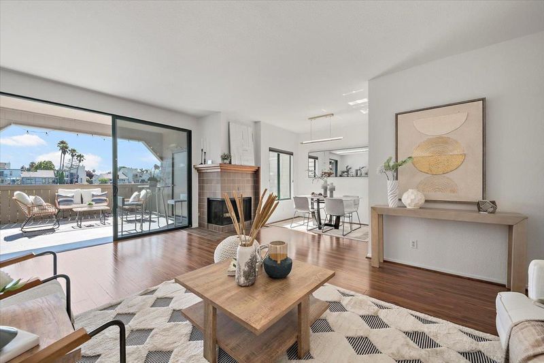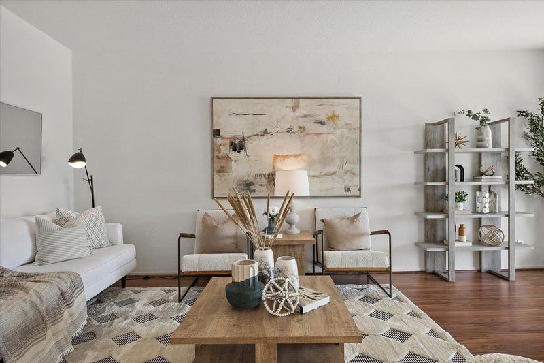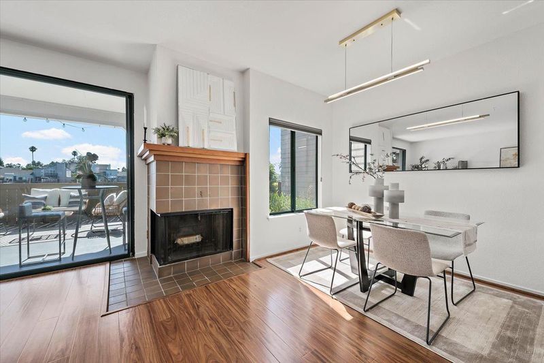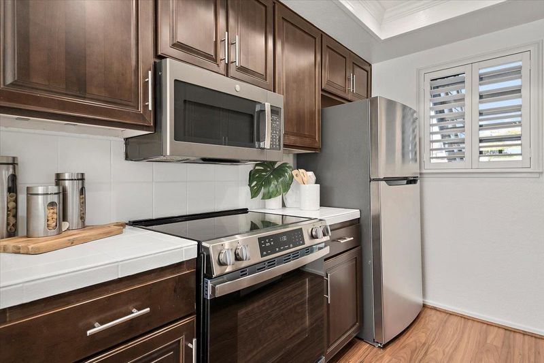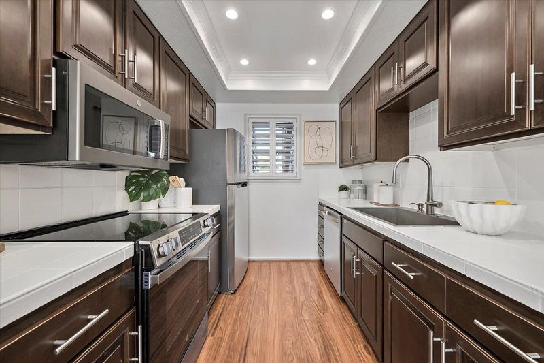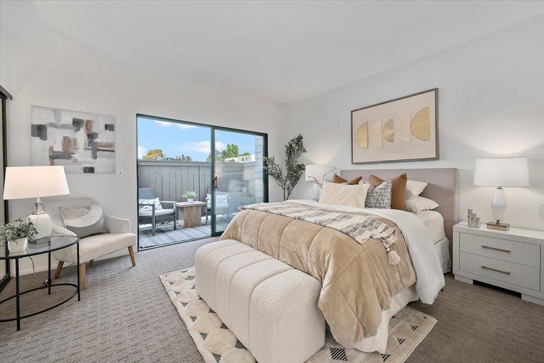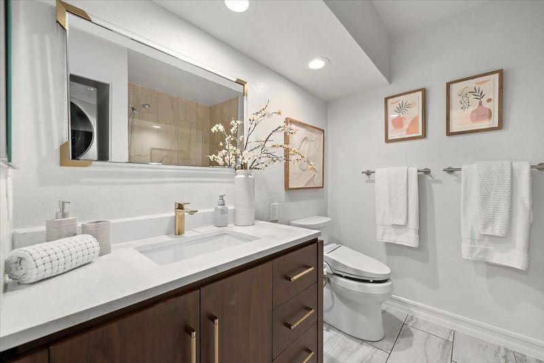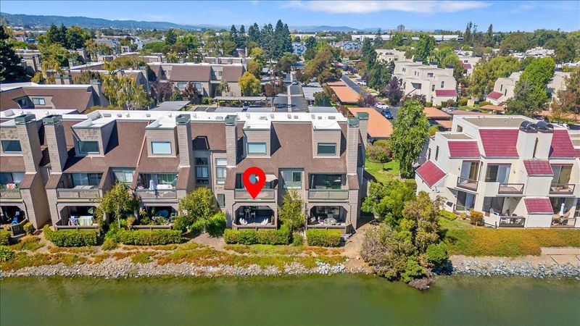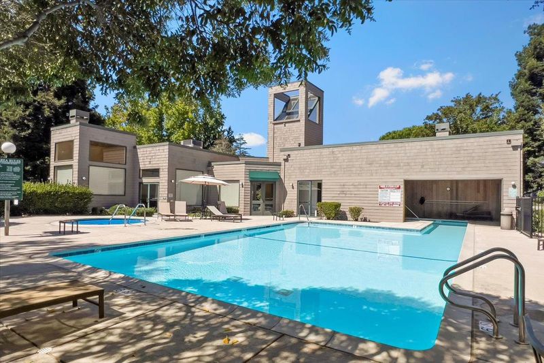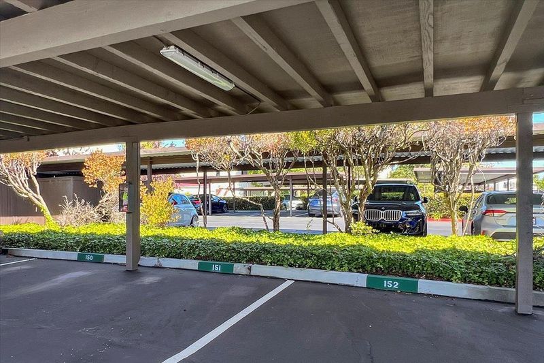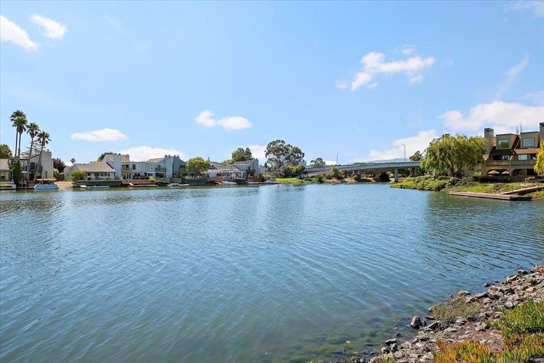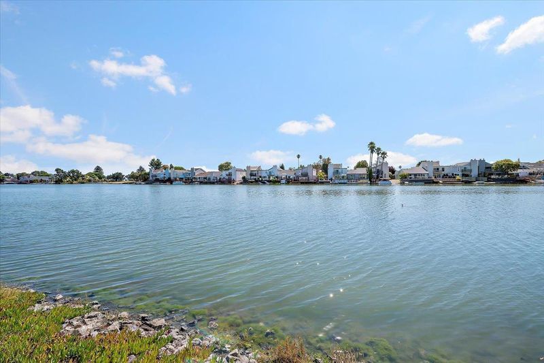
$729,000
820
SQ FT
$889
SQ/FT
69 Cove Lane
@ Marine Pkwy - 373 - Pelican Cove, Redwood City
- 1 Bed
- 1 Bath
- 1 Park
- 820 sqft
- REDWOOD CITY
-

Welcome to Redwood Shores coveted Pelican Cove complex. Rare wide water location with panoramic views of lagoon calm waters. Scenic path loops around for walking, biking, and enjoying views of the surrounding natural beauty and wildlife. With 820 square feet of living space, this property is ideal for those seeking a balanced lifestyle with modern conveniences. Kitchen with refaced cabinets, new stainless steel appliances(2025) and LED recessed lights. Spacious living room with wood-burning fireplace, large sliding glass door to private patio/deck with spectacular water views, a perfect spot for hot summer al fresco dining or morning coffee. Remodeled bath with natural stone tub surround, vanity, washlet/bidet, new plumbing fixtures. Stackable LG washer and dryer (2024) inside. One-car deeded carport parking. Residents will appreciate the community amenities, incl. two pools, hot tub, boat dock, beautiful park-like grounds, guest parking. $735/mo HOA dues cover hot water, trash, roof, reserves, two pools, hot tub, management, common area maintenance, and landscaping. Don't miss the opportunity to make this delightful home yours! Great location convenient to Hwy 101 access, Bay Club, Market Place, Redwood Shores Elementary & library, and much more.
- Days on Market
- 12 days
- Current Status
- Active
- Original Price
- $729,000
- List Price
- $729,000
- On Market Date
- Sep 19, 2025
- Property Type
- Condominium
- Area
- 373 - Pelican Cove
- Zip Code
- 94065
- MLS ID
- ML82021848
- APN
- 111-680-020
- Year Built
- 1983
- Stories in Building
- 1
- Possession
- COE
- Data Source
- MLSL
- Origin MLS System
- MLSListings, Inc.
San Mateo County Rop School
Public 11-12
Students: NA Distance: 0.6mi
San Mateo County Special Education School
Public K-12 Special Education
Students: 136 Distance: 0.6mi
Compass High School
Private 9-10
Students: 6 Distance: 0.9mi
Hanlin Academy
Private K-8 Elementary, Middle, Coed
Students: 60 Distance: 1.0mi
Redwood Shores Elementary School
Public K-5
Students: 486 Distance: 1.2mi
Nesbit Elementary School
Public K-8 Elementary
Students: 670 Distance: 1.2mi
- Bed
- 1
- Bath
- 1
- Bidet, Shower and Tub, Solid Surface, Tile, Updated Bath
- Parking
- 1
- Assigned Spaces, Carport, Guest / Visitor Parking, Lighted Parking Area
- SQ FT
- 820
- SQ FT Source
- Unavailable
- Pool Info
- Community Facility, Pool - Above Ground, Pool / Spa Combo
- Kitchen
- Countertop - Tile, Dishwasher, Garbage Disposal, Microwave, Oven Range - Electric, Refrigerator
- Cooling
- None
- Dining Room
- Dining "L", Dining Area in Living Room, No Formal Dining Room
- Disclosures
- Natural Hazard Disclosure
- Family Room
- No Family Room
- Flooring
- Carpet, Laminate, Tile
- Foundation
- Concrete Slab
- Fire Place
- Living Room, Wood Burning
- Heating
- Radiant
- Laundry
- Inside, Washer / Dryer
- Possession
- COE
- * Fee
- $735
- Name
- Pelican Cove Condominium Association
- *Fee includes
- Common Area Electricity, Common Area Gas, Exterior Painting, Garbage, Hot Water, Insurance - Common Area, Landscaping / Gardening, Maintenance - Common Area, Management Fee, Pool, Spa, or Tennis, Recreation Facility, Reserves, Roof, Sewer, and Water / Sewer
MLS and other Information regarding properties for sale as shown in Theo have been obtained from various sources such as sellers, public records, agents and other third parties. This information may relate to the condition of the property, permitted or unpermitted uses, zoning, square footage, lot size/acreage or other matters affecting value or desirability. Unless otherwise indicated in writing, neither brokers, agents nor Theo have verified, or will verify, such information. If any such information is important to buyer in determining whether to buy, the price to pay or intended use of the property, buyer is urged to conduct their own investigation with qualified professionals, satisfy themselves with respect to that information, and to rely solely on the results of that investigation.
School data provided by GreatSchools. School service boundaries are intended to be used as reference only. To verify enrollment eligibility for a property, contact the school directly.
