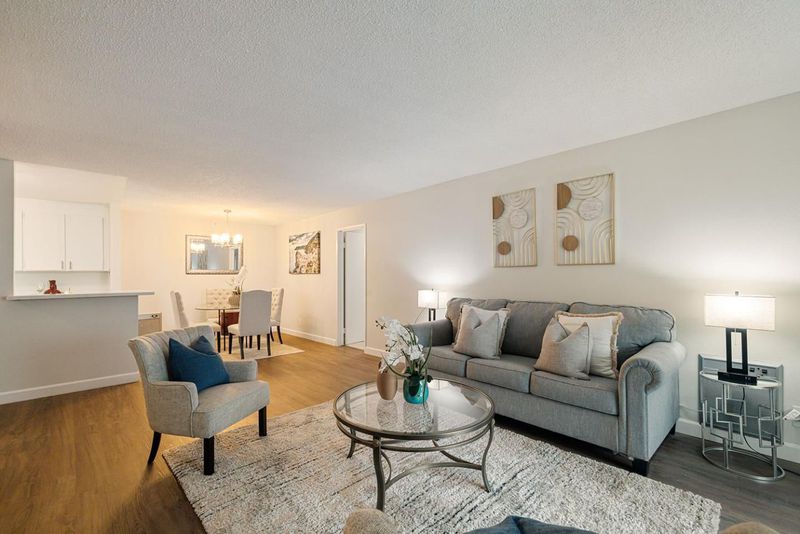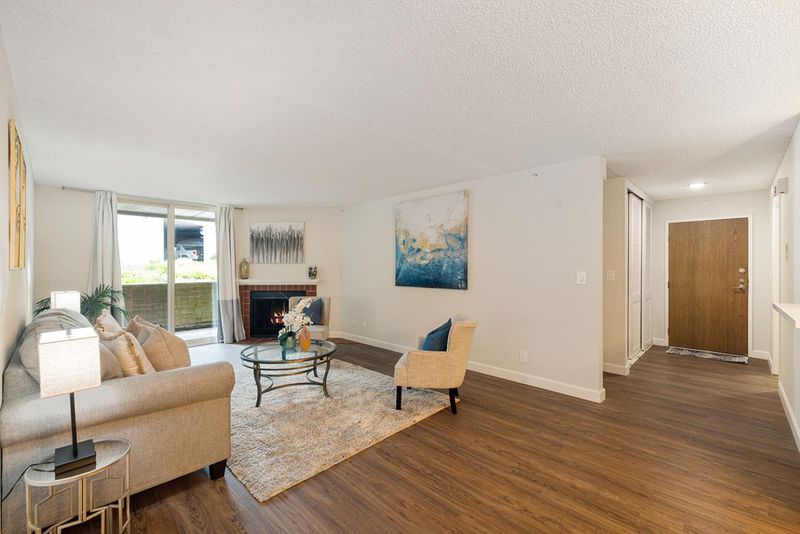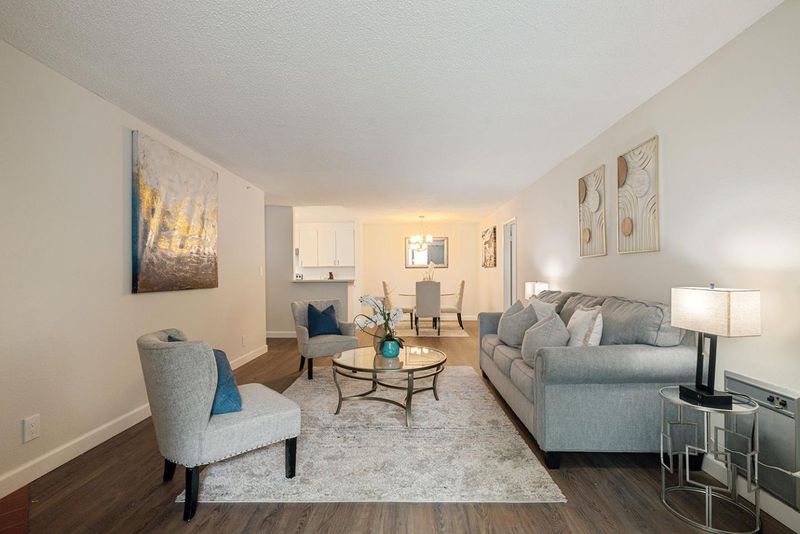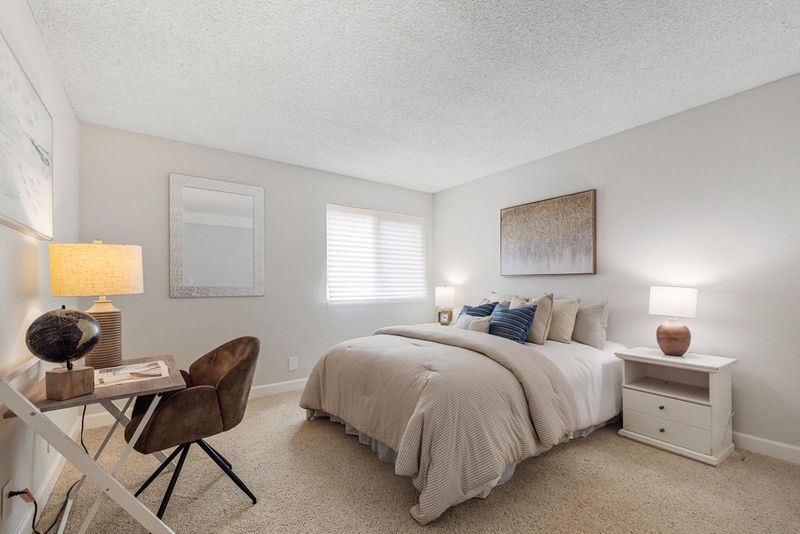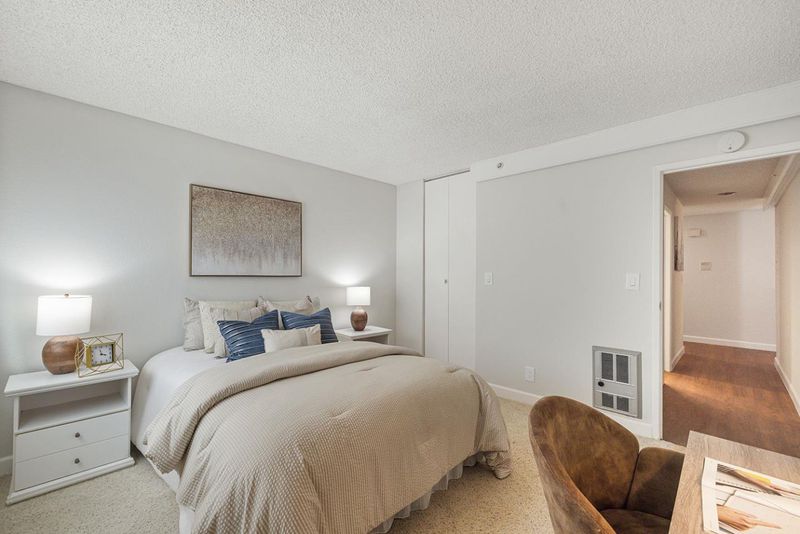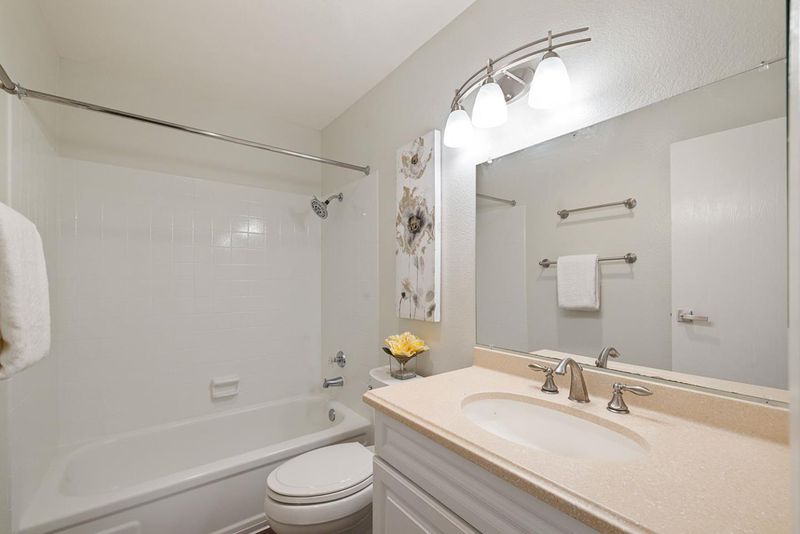
$689,000
1,237
SQ FT
$557
SQ/FT
302 Philip Drive, #109
@ Junipero Serra Blvd - 681 - Crown Colony, Daly City
- 2 Bed
- 2 Bath
- 1 Park
- 1,237 sqft
- DALY CITY
-

Welcome home to a comfortable 2 bedroom, 2 bathroom condominium with a spacious 1,237 sqft layout. The home features a remodeled kitchen with updated lighting, stainless steel appliances, and quartz countertops. The living room includes a wood-burning fireplace and opens to a private patio. The layout is well-designed, with bedrooms on opposite sides of the living space. The primary bedroom has a walk-in closet and a sliding glass door to the patio. The property includes an in-unit washer and dryer and a private patio for outdoor entertaining. The HOA is also pet-friendly. Residents enjoy access to a gated community with indoor pool, hot tub, gym, and tennis courts. The condo is in a prime location, close to major shopping centers like Colma and Serramonte, Costco, and freeways, as well as BART and SamTrans. Disclosures Link: https://app.disclosures.io/link/302-Philip-Drive-109--t4scoju5
- Days on Market
- 12 days
- Current Status
- Active
- Original Price
- $689,000
- List Price
- $689,000
- On Market Date
- Sep 19, 2025
- Property Type
- Condominium
- Area
- 681 - Crown Colony
- Zip Code
- 94015
- MLS ID
- ML82021203
- APN
- 100-470-060
- Year Built
- 1975
- Stories in Building
- Unavailable
- Possession
- Unavailable
- Data Source
- MLSL
- Origin MLS System
- MLSListings, Inc.
Junipero Serra Elementary School
Public K-5 Elementary
Students: 314 Distance: 0.7mi
Adult Education Division
Public n/a Adult Education
Students: NA Distance: 0.8mi
Summit Public School: Shasta
Charter 9-12
Students: 491 Distance: 0.8mi
Alta Loma Middle School
Public 6-8 Middle
Students: 700 Distance: 1.0mi
Spectrum Center - Daly City
Private 3-12 Coed
Students: 48 Distance: 1.0mi
Daniel Webster Elementary School
Public K-6 Elementary
Students: 370 Distance: 1.0mi
- Bed
- 2
- Bath
- 2
- Shower over Tub - 1, Stall Shower
- Parking
- 1
- Assigned Spaces, Attached Garage
- SQ FT
- 1,237
- SQ FT Source
- Unavailable
- Kitchen
- 220 Volt Outlet, Dishwasher, Garbage Disposal, Countertop - Quartz, Refrigerator, Oven - Electric
- Cooling
- None
- Dining Room
- Breakfast Nook, Dining Area, Eat in Kitchen
- Disclosures
- Natural Hazard Disclosure
- Family Room
- No Family Room
- Flooring
- Laminate, Carpet
- Foundation
- Concrete Slab
- Fire Place
- Wood Burning
- Heating
- Electric
- Laundry
- Washer, Inside, Dryer
- * Fee
- $776
- Name
- The Village Serramonte Homeowners Associ
- *Fee includes
- Common Area Electricity, Garbage, Insurance - Common Area, Landscaping / Gardening, Maintenance - Exterior, Pool, Spa, or Tennis, Recreation Facility, Roof, and Water
MLS and other Information regarding properties for sale as shown in Theo have been obtained from various sources such as sellers, public records, agents and other third parties. This information may relate to the condition of the property, permitted or unpermitted uses, zoning, square footage, lot size/acreage or other matters affecting value or desirability. Unless otherwise indicated in writing, neither brokers, agents nor Theo have verified, or will verify, such information. If any such information is important to buyer in determining whether to buy, the price to pay or intended use of the property, buyer is urged to conduct their own investigation with qualified professionals, satisfy themselves with respect to that information, and to rely solely on the results of that investigation.
School data provided by GreatSchools. School service boundaries are intended to be used as reference only. To verify enrollment eligibility for a property, contact the school directly.
