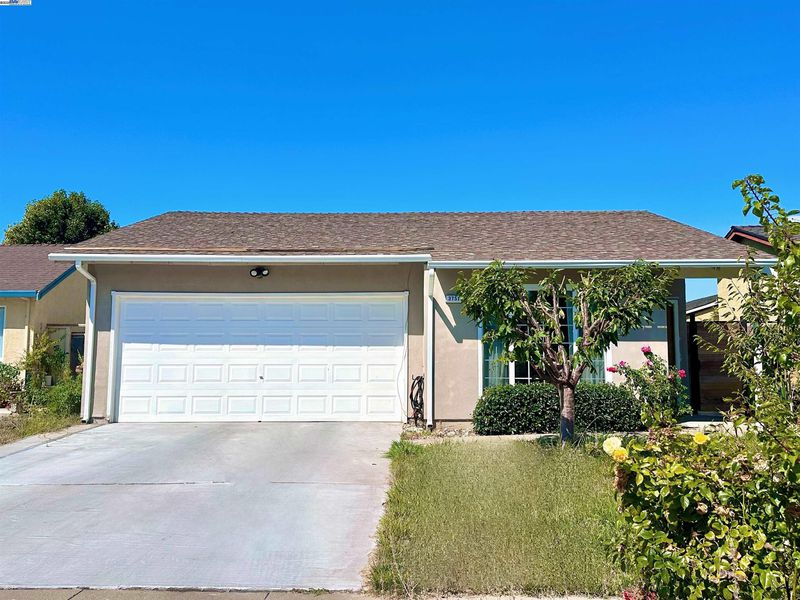
$1,650,000
1,503
SQ FT
$1,098
SQ/FT
3751 Ruskin Pl
@ Marlowe St - Brookvale, Fremont
- 4 Bed
- 2 Bath
- 2 Park
- 1,503 sqft
- Fremont
-

Welcome to this charming single-story home, ideally situated in the highly sought-after Brookvale neighborhood. Step inside and be greeted by an open floor plan with abundant natural light and vaulted ceilings that create a spacious and inviting atmosphere in the living and dining areas. The updated kitchen is a chef's dream, featuring sleek quartz countertops, elegant cabinets, and a convenient center island. The kitchen flows seamlessly into a cozy family room, perfect for relaxing evenings by the gas fireplace. The home's upgrades include triple moisture-protected laminate flooring, dual-pane windows, central heating, and air conditioning for year-round comfort. Outside, the spacious and beautifully landscaped backyard is an oasis for relaxation and family gatherings, complete with fruit trees. With great schools, nearby shopping, and easy access to major highways, this property offers the perfect combination of comfort, convenience, and community.
- Current Status
- Active - Coming Soon
- Original Price
- $1,650,000
- List Price
- $1,650,000
- On Market Date
- Sep 23, 2025
- Property Type
- Detached
- D/N/S
- Brookvale
- Zip Code
- 94536
- MLS ID
- 41112431
- APN
- 501180943
- Year Built
- 1976
- Stories in Building
- 1
- Possession
- Close Of Escrow
- Data Source
- MAXEBRDI
- Origin MLS System
- BAY EAST
American High School
Public 9-12 Secondary
Students: 2448 Distance: 0.2mi
Brookvale Elementary School
Public K-6 Elementary
Students: 708 Distance: 0.3mi
Oliveira Elementary School
Public K-6 Elementary
Students: 885 Distance: 0.3mi
Bethel Christian Academy
Private K-8 Elementary, Religious, Coed
Students: 45 Distance: 0.4mi
Thornton Junior High School
Public 7-8 Middle
Students: 1297 Distance: 0.5mi
Montessori School Of Centerville
Private K-3
Students: 10 Distance: 0.6mi
- Bed
- 4
- Bath
- 2
- Parking
- 2
- Attached
- SQ FT
- 1,503
- SQ FT Source
- Public Records
- Lot SQ FT
- 4,346.0
- Lot Acres
- 0.1 Acres
- Pool Info
- None
- Kitchen
- Dishwasher, Gas Range, Microwave, Gas Water Heater, Disposal, Gas Range/Cooktop, Kitchen Island, Updated Kitchen
- Cooling
- Central Air
- Disclosures
- Nat Hazard Disclosure
- Entry Level
- Exterior Details
- Back Yard, Front Yard
- Flooring
- Hardwood
- Foundation
- Fire Place
- Family Room
- Heating
- Forced Air
- Laundry
- 220 Volt Outlet, Gas Dryer Hookup, In Garage
- Main Level
- 4 Bedrooms, 2 Baths, Primary Bedrm Suite - 1, Laundry Facility, No Steps to Entry, Main Entry
- Possession
- Close Of Escrow
- Architectural Style
- Ranch
- Non-Master Bathroom Includes
- Stall Shower
- Construction Status
- Existing
- Additional Miscellaneous Features
- Back Yard, Front Yard
- Location
- Zero Lot Line
- Roof
- Composition Shingles
- Water and Sewer
- Public
- Fee
- Unavailable
MLS and other Information regarding properties for sale as shown in Theo have been obtained from various sources such as sellers, public records, agents and other third parties. This information may relate to the condition of the property, permitted or unpermitted uses, zoning, square footage, lot size/acreage or other matters affecting value or desirability. Unless otherwise indicated in writing, neither brokers, agents nor Theo have verified, or will verify, such information. If any such information is important to buyer in determining whether to buy, the price to pay or intended use of the property, buyer is urged to conduct their own investigation with qualified professionals, satisfy themselves with respect to that information, and to rely solely on the results of that investigation.
School data provided by GreatSchools. School service boundaries are intended to be used as reference only. To verify enrollment eligibility for a property, contact the school directly.



