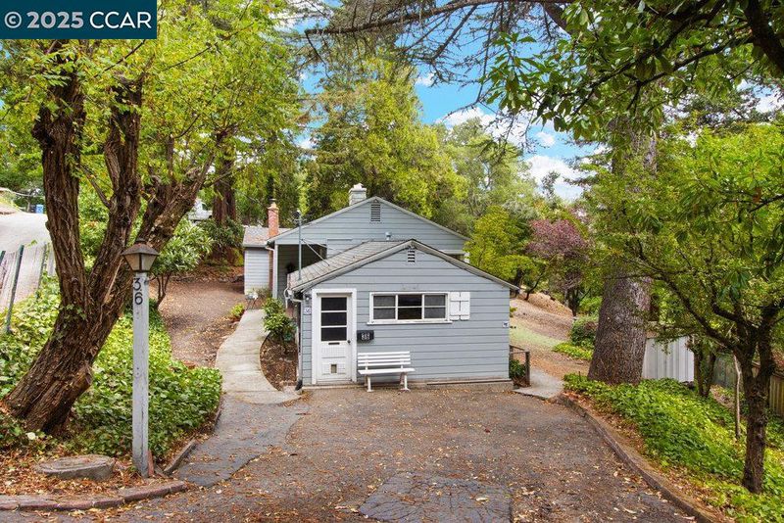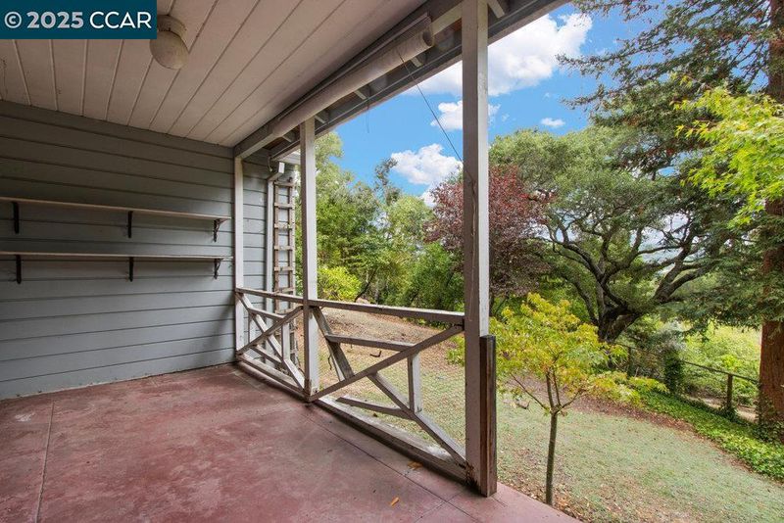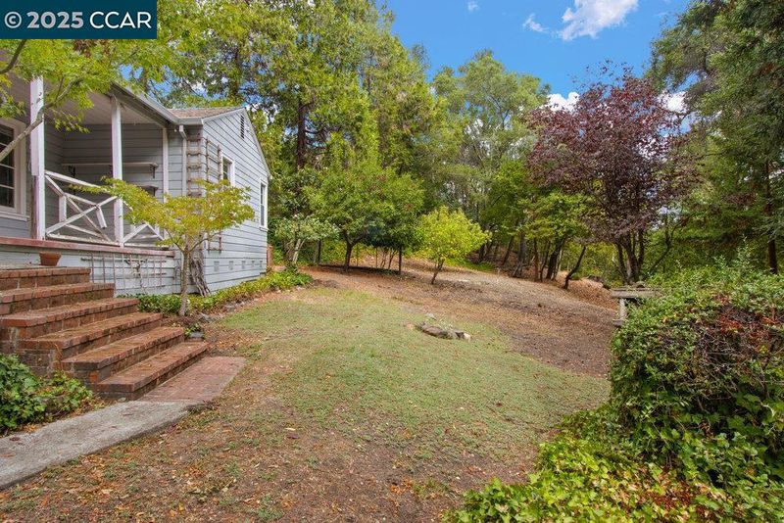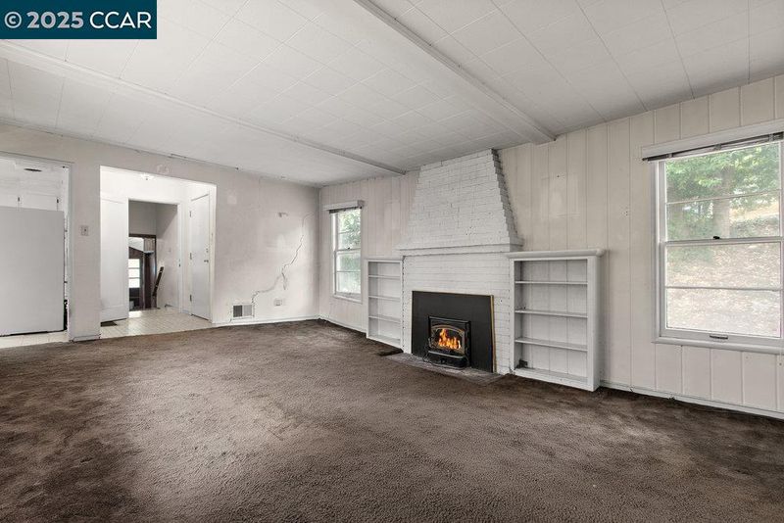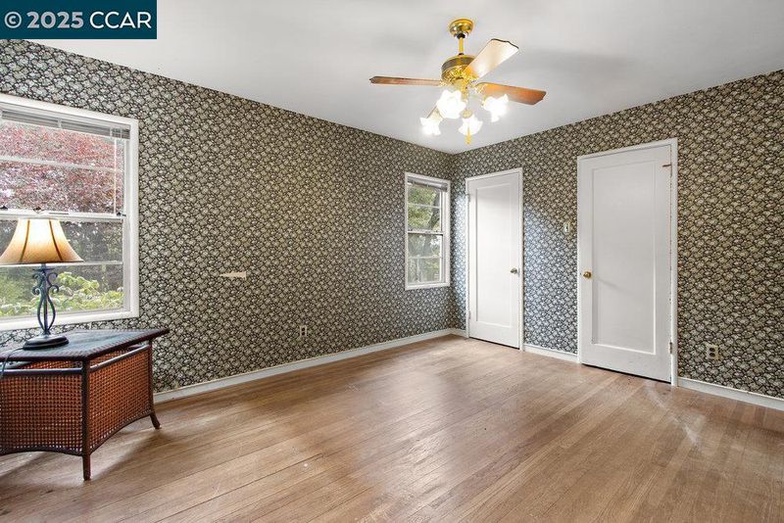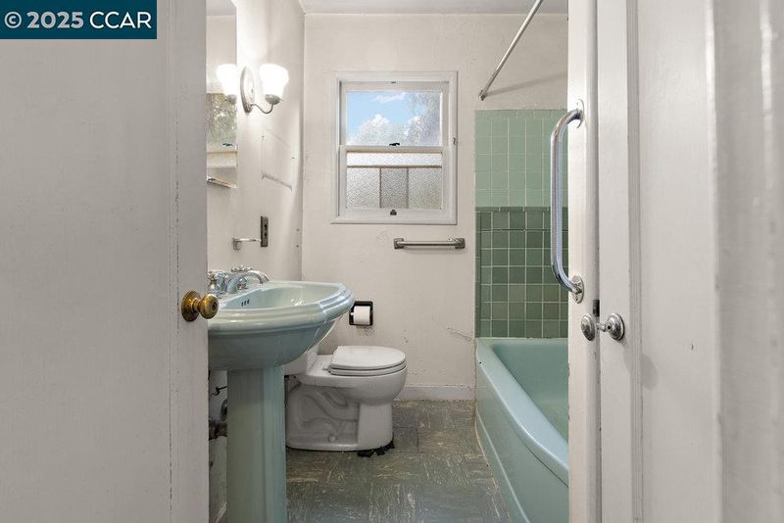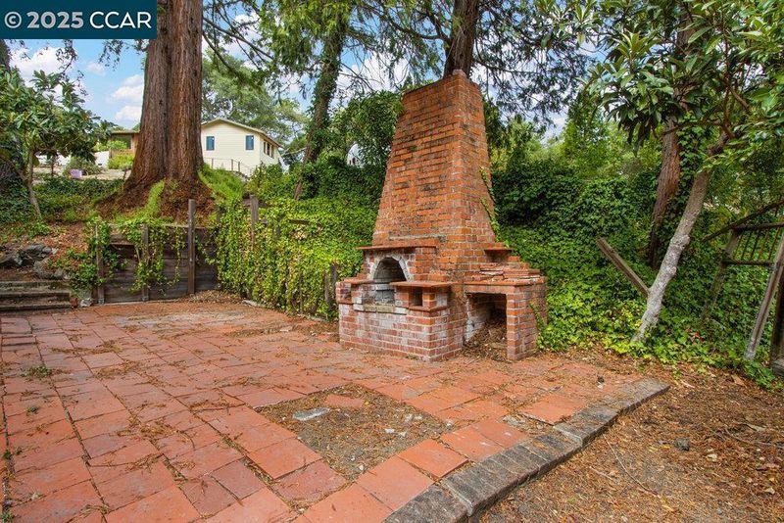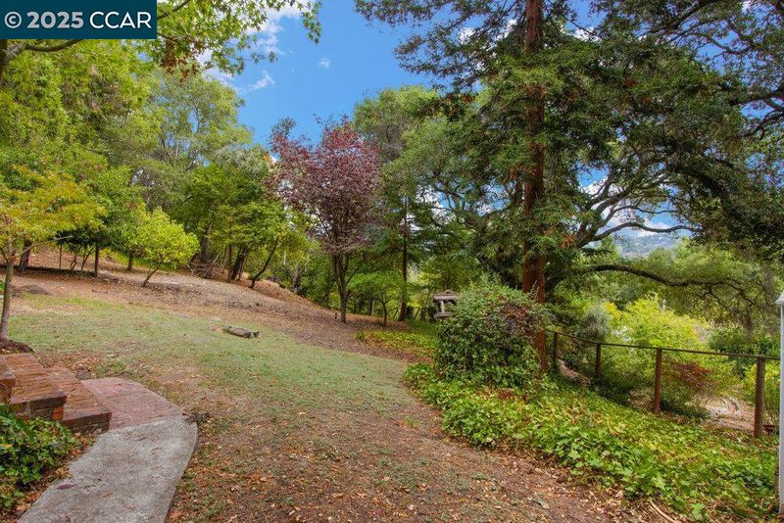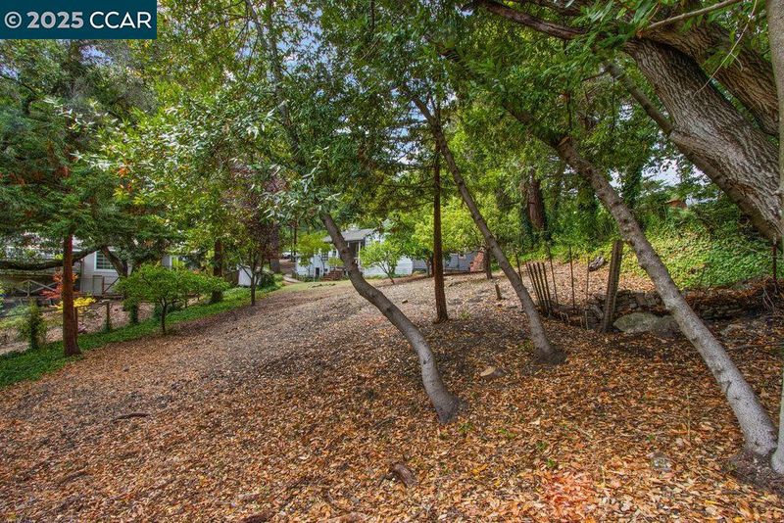
$995,000
1,274
SQ FT
$781
SQ/FT
36 Vallecito Lane
@ El Toyonal - Orinda Park, Orinda
- 3 Bed
- 2 Bath
- 0 Park
- 1,274 sqft
- Orinda
-

Opportunity knocks! First time on the market in 80 years, this 3-bedroom, 2-bathroom home offers 1,274 sq ft of living space on a spacious .37-acre lot. Tucked at the end of a peaceful cul-de-sac, the property is surrounded by mature landscaping in a serene setting. Whether you choose to remodel or build your dream home, the possibilities are endless. Enjoy a walkable lifestyle with the Orinda Park Pool just steps away and take advantage of Orinda’s award-winning schools. A rare offering in one of Orinda’s most desirable locations!
- Current Status
- New
- Original Price
- $995,000
- List Price
- $995,000
- On Market Date
- Sep 25, 2025
- Property Type
- Detached
- D/N/S
- Orinda Park
- Zip Code
- 94563
- MLS ID
- 41112781
- APN
- 2642000190
- Year Built
- 1940
- Stories in Building
- 1
- Possession
- Close Of Escrow
- Data Source
- MAXEBRDI
- Origin MLS System
- CONTRA COSTA
Holden High School
Private 9-12 Secondary, Nonprofit
Students: 34 Distance: 0.7mi
Wagner Ranch Elementary School
Public K-5 Elementary
Students: 416 Distance: 0.8mi
Orinda Academy
Private 7-12 Secondary, Coed
Students: 90 Distance: 1.0mi
Sleepy Hollow Elementary School
Public K-5 Elementary
Students: 339 Distance: 1.4mi
Glorietta Elementary School
Public K-5 Elementary
Students: 462 Distance: 2.4mi
Bentley Upper
Private 9-12 Nonprofit
Students: 323 Distance: 2.8mi
- Bed
- 3
- Bath
- 2
- Parking
- 0
- Off Street, No Garage
- SQ FT
- 1,274
- SQ FT Source
- Public Records
- Lot SQ FT
- 16,080.0
- Lot Acres
- 0.37 Acres
- Pool Info
- None
- Kitchen
- Electric Range, Free-Standing Range, Refrigerator, Gas Water Heater, Breakfast Nook, Laminate Counters, Eat-in Kitchen, Electric Range/Cooktop, Range/Oven Free Standing
- Cooling
- Wall/Window Unit(s)
- Disclosures
- Easements, Nat Hazard Disclosure, Disclosure Package Avail
- Entry Level
- Exterior Details
- Garden, Back Yard, Front Yard, Garden/Play, Side Yard, Yard Space
- Flooring
- Hardwood, Vinyl, Carpet
- Foundation
- Fire Place
- Wood Stove Insert
- Heating
- Forced Air, Natural Gas
- Laundry
- In Basement
- Main Level
- 3 Bedrooms, 2 Baths, Main Entry
- Possession
- Close Of Escrow
- Architectural Style
- Cottage
- Non-Master Bathroom Includes
- Stall Shower, Window
- Construction Status
- Existing
- Additional Miscellaneous Features
- Garden, Back Yard, Front Yard, Garden/Play, Side Yard, Yard Space
- Location
- Cul-De-Sac, Secluded, Back Yard, Front Yard
- Roof
- Composition Shingles
- Water and Sewer
- Water District
- Fee
- $580
MLS and other Information regarding properties for sale as shown in Theo have been obtained from various sources such as sellers, public records, agents and other third parties. This information may relate to the condition of the property, permitted or unpermitted uses, zoning, square footage, lot size/acreage or other matters affecting value or desirability. Unless otherwise indicated in writing, neither brokers, agents nor Theo have verified, or will verify, such information. If any such information is important to buyer in determining whether to buy, the price to pay or intended use of the property, buyer is urged to conduct their own investigation with qualified professionals, satisfy themselves with respect to that information, and to rely solely on the results of that investigation.
School data provided by GreatSchools. School service boundaries are intended to be used as reference only. To verify enrollment eligibility for a property, contact the school directly.
