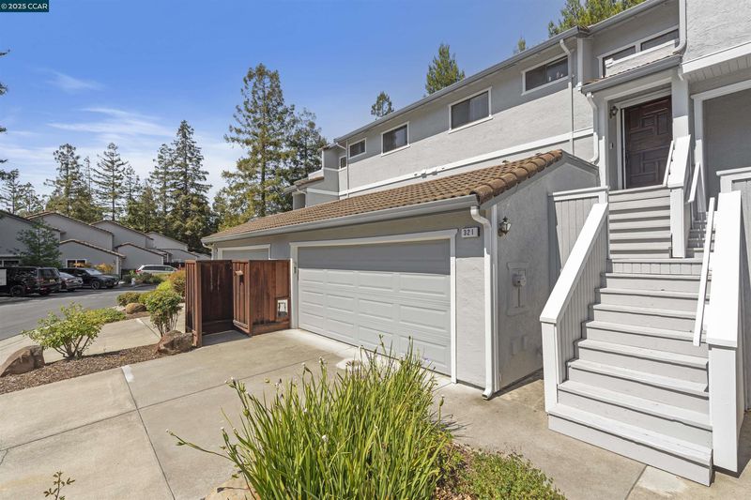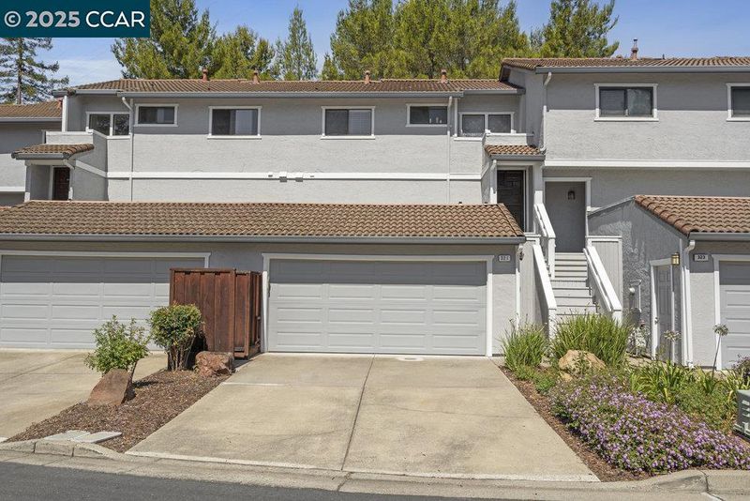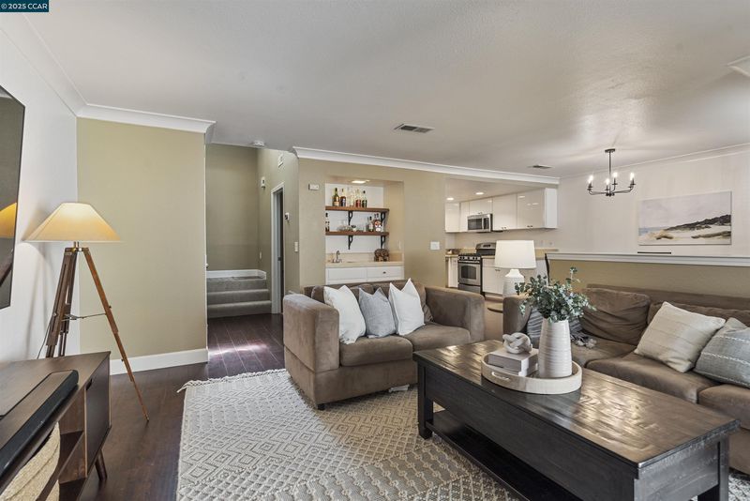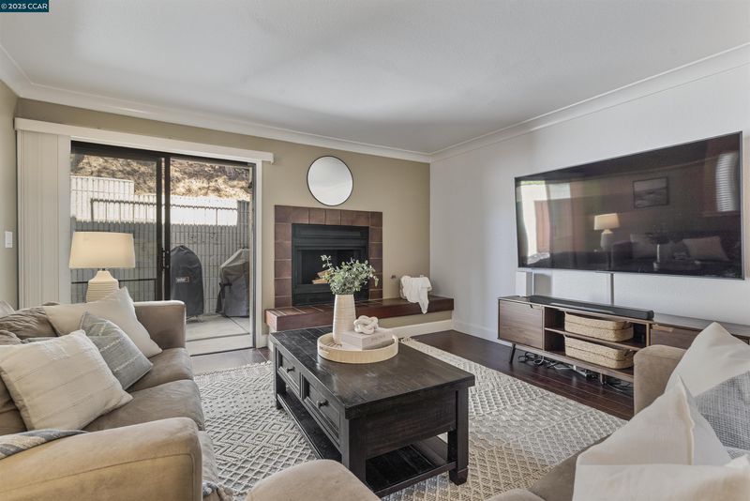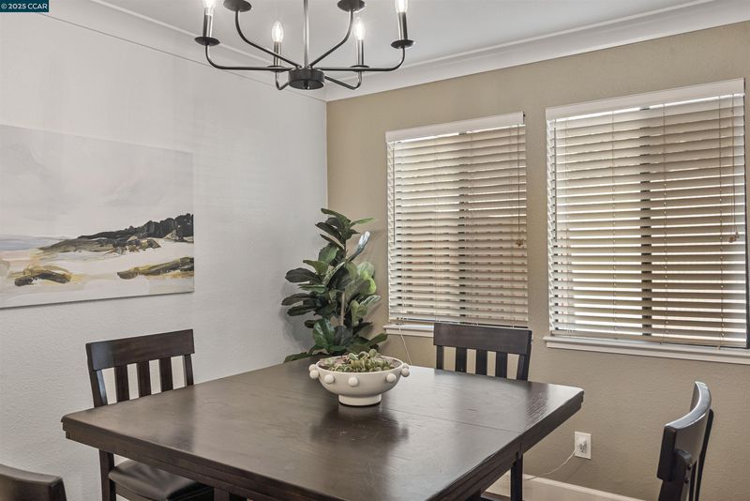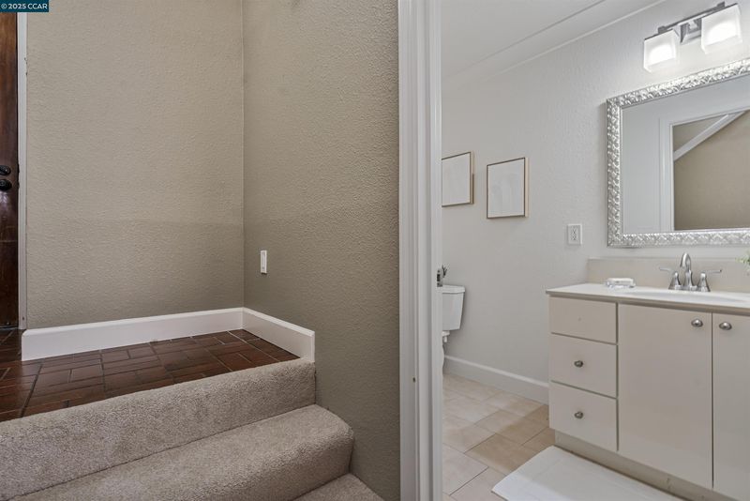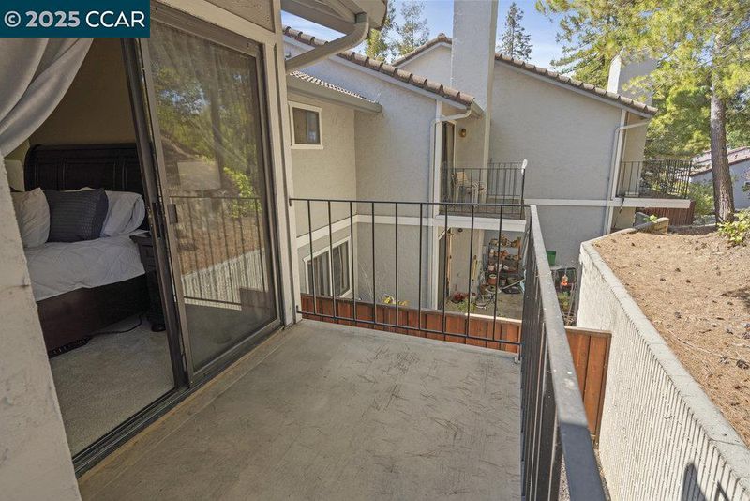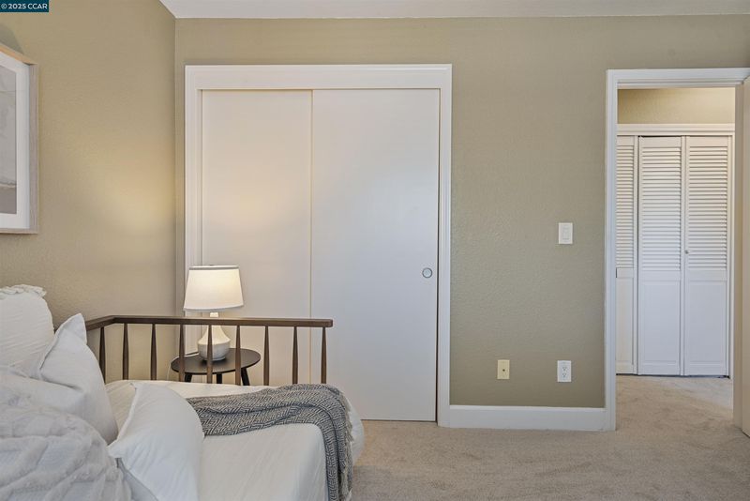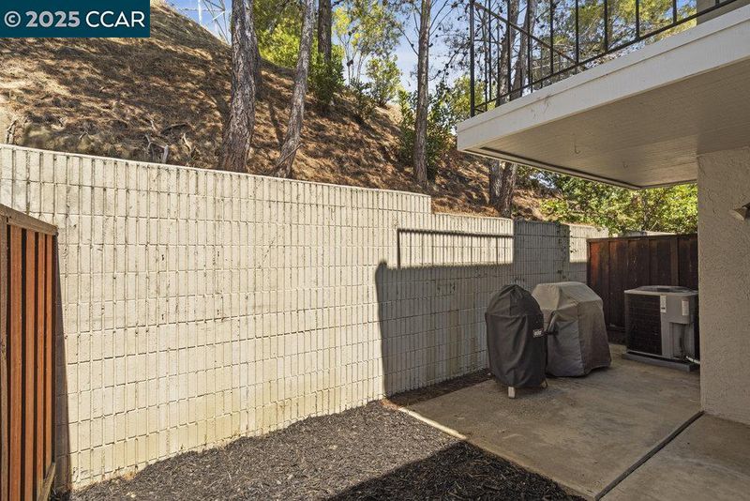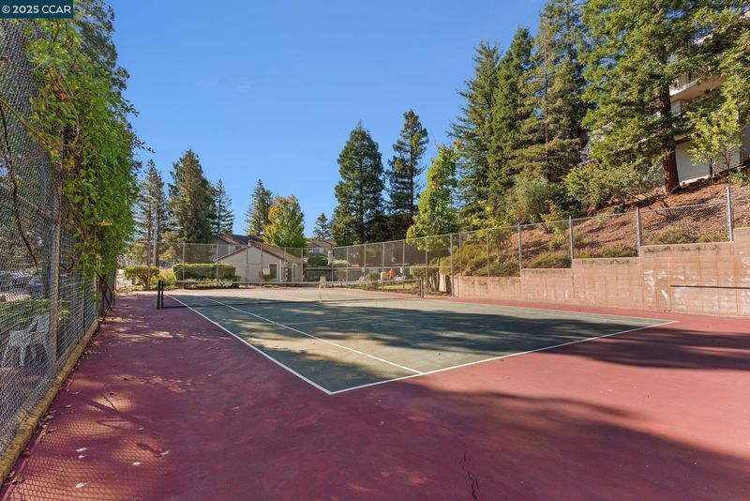
$583,000
1,301
SQ FT
$448
SQ/FT
321 Via Cordova Ln
@ Pine Street - Mission Pines, Martinez
- 2 Bed
- 2.5 (2/1) Bath
- 2 Park
- 1,301 sqft
- Martinez
-

Welcome to 321 Via Cordova Lane, a beautifully updated townhome in the highly sought-after Mission Pines community. Perfect as a primary residence or an investment property, this home is one of the few in the area with NO rental restrictions. Offering excellent rental potential. Inside, enjoy light-filled living spaces, a cozy gas fireplace, and sliding doors that open to a private patio ideal for morning coffee or evening gatherings. The updated kitchen features a gas range, pantry, and generous storage, seamlessly flowing into the dining area. A full bath on the main level adds everyday convenience. Upstairs, the oversized primary suite boasts a private balcony and ensuite bath, joined by a spacious second bedroom, hall bath, and laundry. Additional highlights include a newer central HVAC system, a 2-car garage, and access to Mission Pines’ resort-style amenities: pool, tennis courts, and clubhouse. Best of all, this property offers a VA assumable loan at approximately 2.25% (subject to VA/lender approval) a rare chance to secure below-market financing. With its prime location just minutes from top-rated schools, shopping, parks, trails, BART, and downtown Martinez, this home delivers unbeatable convenience, lifestyle, and investment value.
- Current Status
- Active
- Original Price
- $583,000
- List Price
- $583,000
- On Market Date
- Sep 19, 2025
- Property Type
- Townhouse
- D/N/S
- Mission Pines
- Zip Code
- 94553
- MLS ID
- 41112074
- APN
- 3762510737
- Year Built
- 1980
- Stories in Building
- 2
- Possession
- Close Of Escrow
- Data Source
- MAXEBRDI
- Origin MLS System
- CONTRA COSTA
John Muir Elementary School
Public K-5 Elementary
Students: 434 Distance: 0.1mi
Briones (Alternative) School
Public K-12 Alternative
Students: 63 Distance: 0.6mi
Martinez Adult High
Public n/a Adult Education
Students: NA Distance: 0.6mi
Alhambra Senior High School
Public 9-12 Secondary
Students: 1232 Distance: 0.8mi
White Stone Christian Academy
Private 1-12
Students: NA Distance: 1.1mi
John Swett Elementary School
Public K-5 Elementary
Students: 512 Distance: 1.1mi
- Bed
- 2
- Bath
- 2.5 (2/1)
- Parking
- 2
- Attached, Detached, Parking Spaces, Guest, Below Building Parking
- SQ FT
- 1,301
- SQ FT Source
- Assessor Auto-Fill
- Lot SQ FT
- 2,054.0
- Lot Acres
- 0.05 Acres
- Pool Info
- In Ground, Fenced, Community
- Kitchen
- Dishwasher, Microwave, Free-Standing Range, Refrigerator, Dryer, Washer, Counter - Solid Surface, Disposal, Pantry, Range/Oven Free Standing, Updated Kitchen, Wet Bar
- Cooling
- Central Air
- Disclosures
- Disclosure Package Avail
- Entry Level
- 2
- Exterior Details
- Back Yard, Private Entrance
- Flooring
- Tile, Carpet, Engineered Wood
- Foundation
- Fire Place
- Insert, Gas Starter, Living Room
- Heating
- Forced Air
- Laundry
- Dryer, Washer, In Unit
- Upper Level
- 2 Bedrooms, 1.5 Baths, Primary Bedrm Suite - 1, Laundry Facility, Main Entry
- Main Level
- Other
- Possession
- Close Of Escrow
- Basement
- Crawl Space, Partial
- Architectural Style
- Traditional
- Non-Master Bathroom Includes
- Shower Over Tub, Updated Baths
- Construction Status
- Existing
- Additional Miscellaneous Features
- Back Yard, Private Entrance
- Location
- Secluded, Back Yard
- Roof
- Composition Shingles
- Water and Sewer
- Public
- Fee
- $485
MLS and other Information regarding properties for sale as shown in Theo have been obtained from various sources such as sellers, public records, agents and other third parties. This information may relate to the condition of the property, permitted or unpermitted uses, zoning, square footage, lot size/acreage or other matters affecting value or desirability. Unless otherwise indicated in writing, neither brokers, agents nor Theo have verified, or will verify, such information. If any such information is important to buyer in determining whether to buy, the price to pay or intended use of the property, buyer is urged to conduct their own investigation with qualified professionals, satisfy themselves with respect to that information, and to rely solely on the results of that investigation.
School data provided by GreatSchools. School service boundaries are intended to be used as reference only. To verify enrollment eligibility for a property, contact the school directly.
