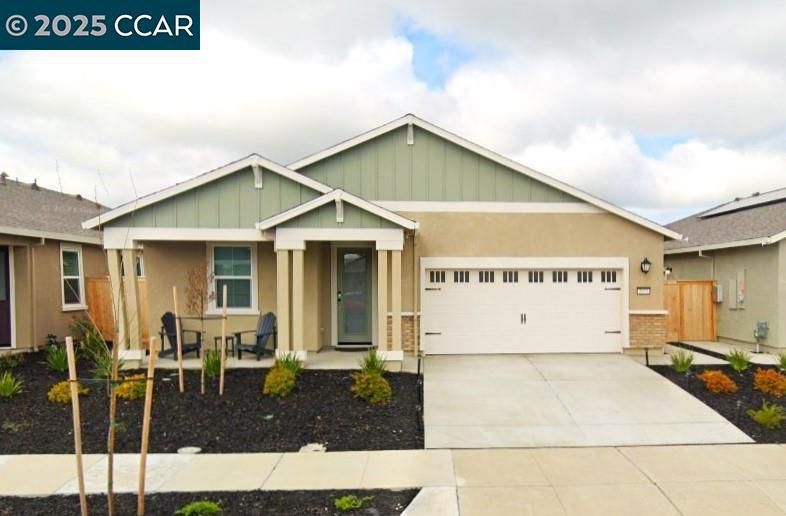
$459,900
1,686
SQ FT
$273
SQ/FT
2071 Lavender Pl
@ Clayton Ln - Summit, Rio Vista
- 2 Bed
- 2 Bath
- 2 Park
- 1,686 sqft
- Rio Vista
-

Landscaped backyard + brand-new luxury floors throughout make this 2022 home shine above the rest! Skip the wait and higher price of new construction—this one is move-in ready with upgrades included. Wide hallways and soaring ceilings lead to 2 bedrooms, 2 bathrooms, and a versatile den/office. The open-concept kitchen with island and bright living room are perfect for entertaining, while the spacious primary suite offers 2 walk-in closets, a full bath, and direct patio access. Designed with extra-wide doorways and filled with natural light, this home balances style and comfort. A resort-class $9Million amenity center await in this vibrant 55+ Community: fitness center, giant resort style pool, bocce, tennis & pickleball courts, wine lounge, dog park, community garden, endless activities. The Events Barn adds even more with an art studio, business lounge, and large-scale event space that can host a celebrity's wedding. Don't miss this opportunity to own this upgraded, better-than-new home!
- Current Status
- Active - Coming Soon
- Original Price
- $459,900
- List Price
- $459,900
- On Market Date
- Sep 24, 2025
- Property Type
- Detached
- D/N/S
- Summit
- Zip Code
- 94571
- MLS ID
- 41112532
- APN
- 0176405060
- Year Built
- 2022
- Stories in Building
- 1
- Possession
- Close Of Escrow
- Data Source
- MAXEBRDI
- Origin MLS System
- CONTRA COSTA
River Delta High/Elementary (Alternative) School
Public K-12 Alternative
Students: 18 Distance: 2.7mi
Wind River High (Adult)
Public n/a Adult Education
Students: NA Distance: 2.7mi
D. H. White Elementary School
Public K-5 Elementary
Students: 348 Distance: 2.7mi
Rio Vista High School
Public 9-12 Secondary
Students: 413 Distance: 3.3mi
Riverview Middle School
Public 6-8 Middle
Students: 234 Distance: 3.5mi
Isleton Elementary School
Public K-6 Elementary
Students: 158 Distance: 6.4mi
- Bed
- 2
- Bath
- 2
- Parking
- 2
- Attached, Int Access From Garage, Garage Faces Front, Private, Garage Door Opener
- SQ FT
- 1,686
- SQ FT Source
- Public Records
- Lot SQ FT
- 5,001.0
- Lot Acres
- 0.12 Acres
- Pool Info
- In Ground, Pool/Spa Combo, Community
- Kitchen
- Dishwasher, Gas Range, Plumbed For Ice Maker, Microwave, Refrigerator, Self Cleaning Oven, Dryer, Washer, Tankless Water Heater, ENERGY STAR Qualified Appliances, Stone Counters, Gas Range/Cooktop, Ice Maker Hookup, Kitchen Island, Self-Cleaning Oven
- Cooling
- Ceiling Fan(s), Central Air, Whole House Fan, ENERGY STAR Qualified Equipment
- Disclosures
- Nat Hazard Disclosure, Senior Living
- Entry Level
- Exterior Details
- Back Yard, Front Yard, Side Yard, Sprinklers Automatic, Landscape Back, Landscape Front, Low Maintenance, Private Entrance, Yard Space
- Flooring
- Laminate
- Foundation
- Fire Place
- None
- Heating
- Central
- Laundry
- 220 Volt Outlet, Dryer, Gas Dryer Hookup, Laundry Room, Washer, Cabinets
- Main Level
- 2 Bedrooms, 2 Baths, Primary Bedrm Suite - 1, Laundry Facility, Main Entry
- Possession
- Close Of Escrow
- Architectural Style
- Ranch
- Construction Status
- Existing
- Additional Miscellaneous Features
- Back Yard, Front Yard, Side Yard, Sprinklers Automatic, Landscape Back, Landscape Front, Low Maintenance, Private Entrance, Yard Space
- Location
- Rectangular Lot, Back Yard, Front Yard, Landscaped
- Roof
- Composition Shingles
- Water and Sewer
- Public
- Fee
- $315
MLS and other Information regarding properties for sale as shown in Theo have been obtained from various sources such as sellers, public records, agents and other third parties. This information may relate to the condition of the property, permitted or unpermitted uses, zoning, square footage, lot size/acreage or other matters affecting value or desirability. Unless otherwise indicated in writing, neither brokers, agents nor Theo have verified, or will verify, such information. If any such information is important to buyer in determining whether to buy, the price to pay or intended use of the property, buyer is urged to conduct their own investigation with qualified professionals, satisfy themselves with respect to that information, and to rely solely on the results of that investigation.
School data provided by GreatSchools. School service boundaries are intended to be used as reference only. To verify enrollment eligibility for a property, contact the school directly.




