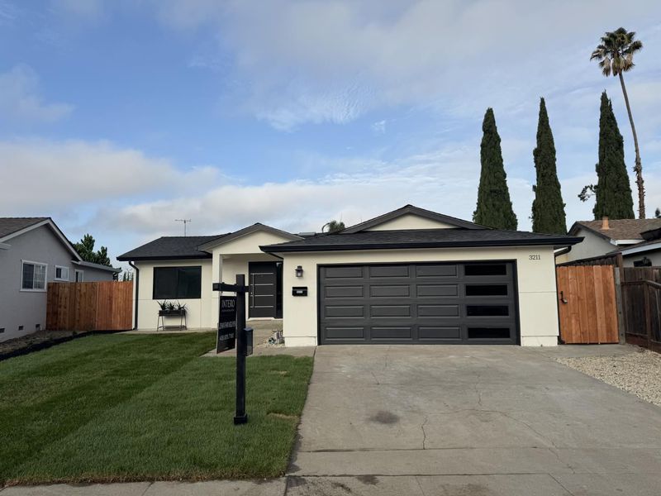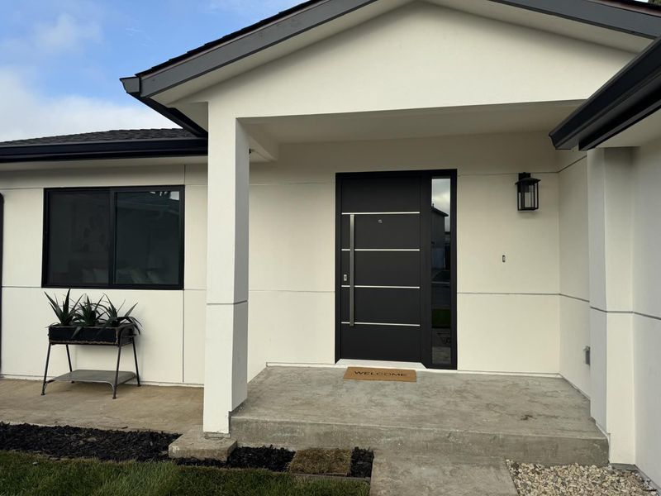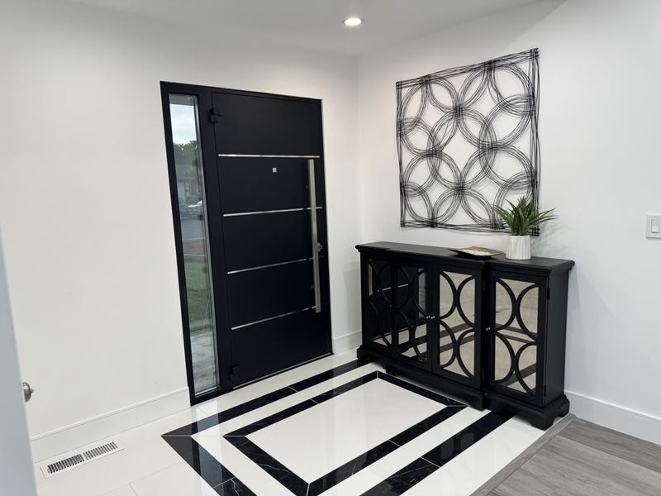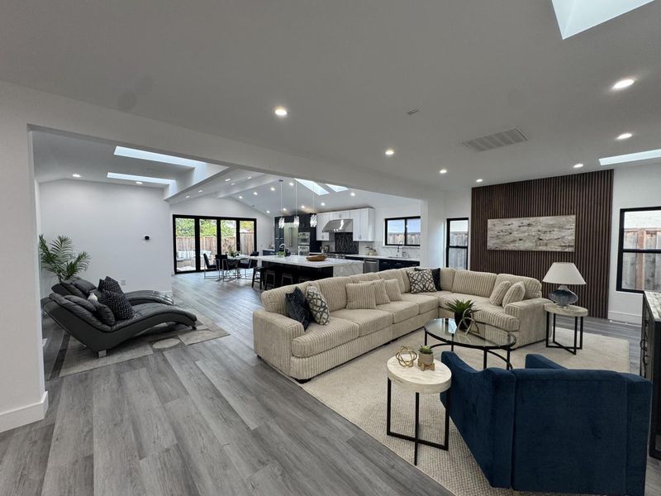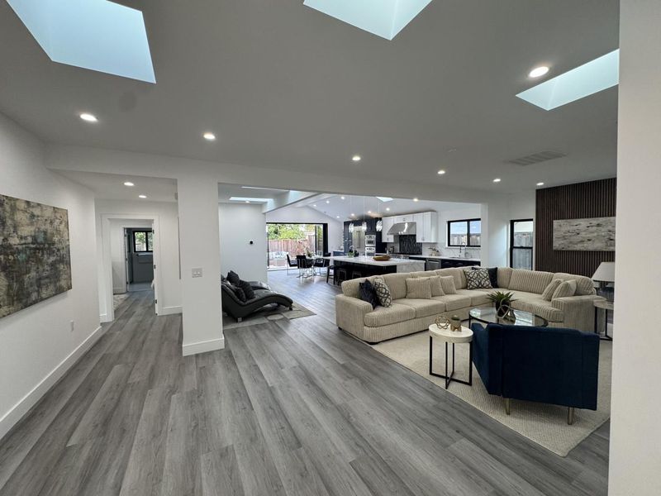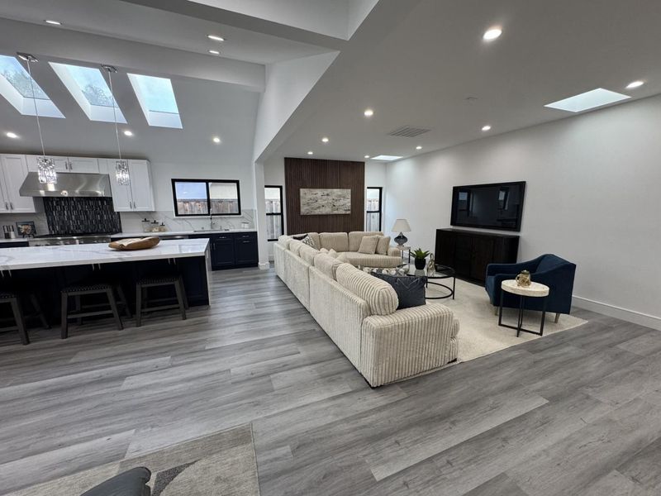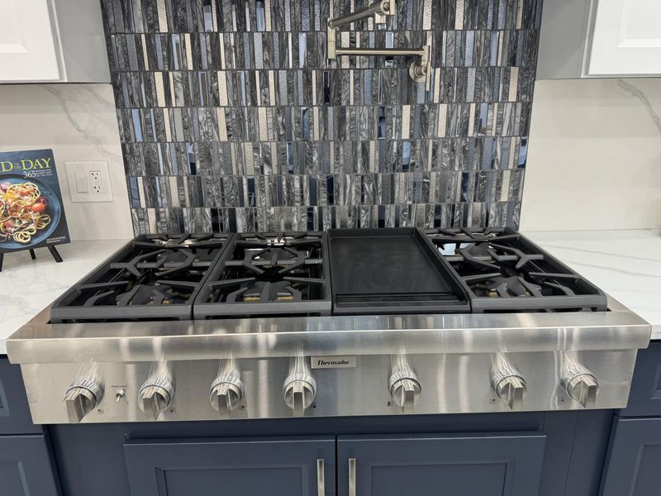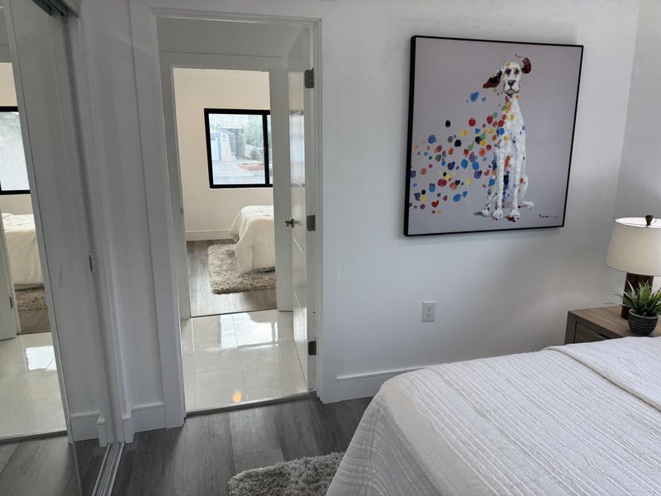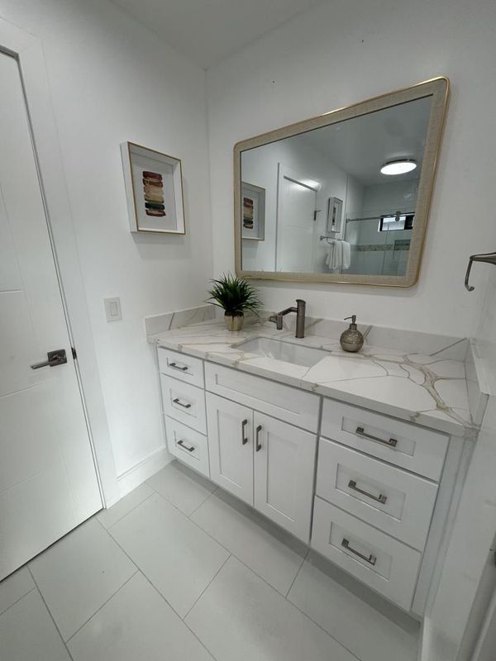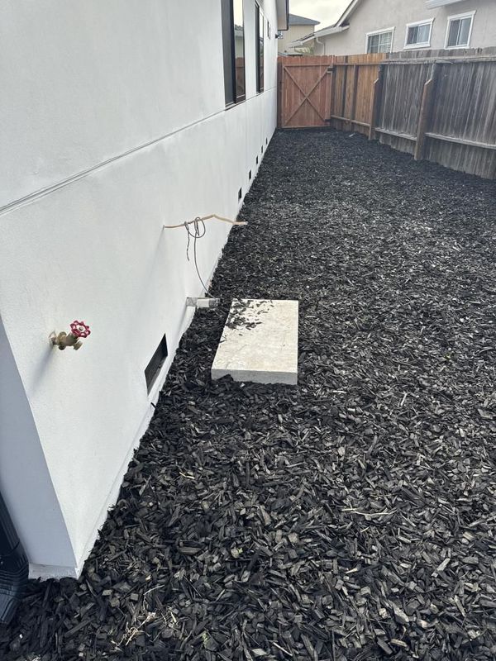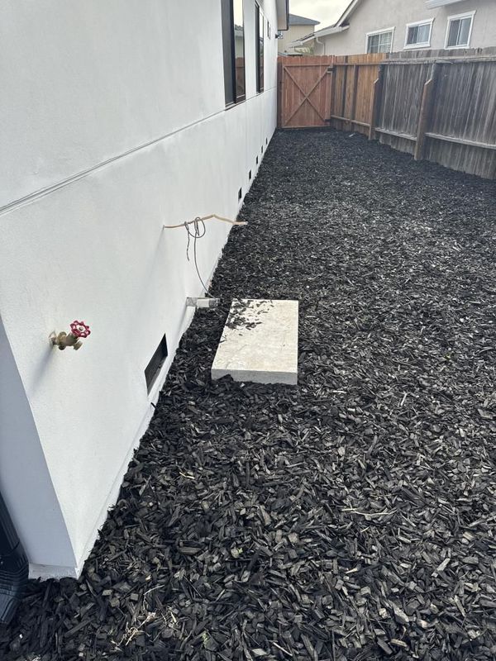
$1,949,888
1,948
SQ FT
$1,001
SQ/FT
3211 Pentland Court
@ Pentland Way - 3 - Evergreen, San Jose
- 3 Bed
- 3 Bath
- 2 Park
- 1,948 sqft
- SAN JOSE
-

-
Fri Oct 3, 5:30 pm - 8:30 pm
-
Sat Oct 4, 2:00 pm - 4:30 pm
-
Sun Oct 5, 2:00 pm - 4:30 pm
This completely reimagined 3-bedroom, 3-bathroom home has been remodeled down-to-the-studs which expanded by 650 permitted SF showcases a seamless blend of modern luxury and thoughtful design. Everything is new. High-end upgrades and designer finishes throughout, a truly turnkey and move-in ready. At the heart of the home is a chef's kitchen that boasts vaulted ceilings and multiple skylights, flooding the space with natural light. A massive center island anchors the kitchen, which is outfitted with top-of-the-line Thermador appliances, including a built-in refrigerator, commercial-grade 6-burners gas range, microwave, and dedicated wine and beverage fridges perfect for entertaining or everyday gourmet cooking. A dramatic 16-foot, 4-panel folding patio door that opens completely to the spacious backyard, creating the ideal setting for indoor-outdoor living and entertaining. Sleek, flat Venetian-style wall finishes, all-new modern bathrooms, a new HVAC system, inside laundry area. The home also features a brand-new roof, smooth stucco exterior, Milgard windows, and fully insulated walls. A whole-house water softener and tank less water heater. An upgraded 200-amp electrical panel and 2 EV chargers in the garage. Stylish, functional, and perfectly located in a peaceful cul-de-sac.
- Days on Market
- 12 days
- Current Status
- Active
- Original Price
- $1,949,888
- List Price
- $1,949,888
- On Market Date
- Sep 19, 2025
- Property Type
- Single Family Home
- Area
- 3 - Evergreen
- Zip Code
- 95148
- MLS ID
- ML82021675
- APN
- 673-18-048
- Year Built
- 1971
- Stories in Building
- 1
- Possession
- COE
- Data Source
- MLSL
- Origin MLS System
- MLSListings, Inc.
Holly Oak Elementary School
Public K-6 Elementary
Students: 562 Distance: 0.3mi
John J. Montgomery Elementary School
Public K-6 Elementary
Students: 423 Distance: 0.5mi
George V. Leyva Intermediate School
Public 7-8 Middle
Students: 733 Distance: 0.7mi
Millbrook Elementary School
Public K-6 Elementary
Students: 618 Distance: 0.8mi
Silver Creek High School
Public 9-12 Secondary
Students: 2435 Distance: 0.8mi
East Valley Christian School
Private K-11 Elementary, Religious, Coed
Students: NA Distance: 0.9mi
- Bed
- 3
- Bath
- 3
- Double Sinks, Full on Ground Floor, Pass Through, Stall Shower - 2+
- Parking
- 2
- Attached Garage
- SQ FT
- 1,948
- SQ FT Source
- Unavailable
- Lot SQ FT
- 6,000.0
- Lot Acres
- 0.137741 Acres
- Kitchen
- 220 Volt Outlet, Cooktop - Gas, Countertop - Quartz, Dishwasher, Exhaust Fan, Garbage Disposal, Hood Over Range, Island with Sink, Microwave, Oven - Built-In, Refrigerator, Skylight, Wine Refrigerator
- Cooling
- Central AC
- Dining Room
- Breakfast Nook, Dining Area, Eat in Kitchen, Formal Dining Room, Skylight
- Disclosures
- Natural Hazard Disclosure, NHDS Report
- Family Room
- No Family Room
- Flooring
- Tile, Vinyl / Linoleum
- Foundation
- Concrete Perimeter
- Heating
- Central Forced Air, Central Forced Air - Gas
- Laundry
- Electricity Hookup (220V), Inside
- Possession
- COE
- Architectural Style
- Tract, Traditional
- Fee
- Unavailable
MLS and other Information regarding properties for sale as shown in Theo have been obtained from various sources such as sellers, public records, agents and other third parties. This information may relate to the condition of the property, permitted or unpermitted uses, zoning, square footage, lot size/acreage or other matters affecting value or desirability. Unless otherwise indicated in writing, neither brokers, agents nor Theo have verified, or will verify, such information. If any such information is important to buyer in determining whether to buy, the price to pay or intended use of the property, buyer is urged to conduct their own investigation with qualified professionals, satisfy themselves with respect to that information, and to rely solely on the results of that investigation.
School data provided by GreatSchools. School service boundaries are intended to be used as reference only. To verify enrollment eligibility for a property, contact the school directly.
