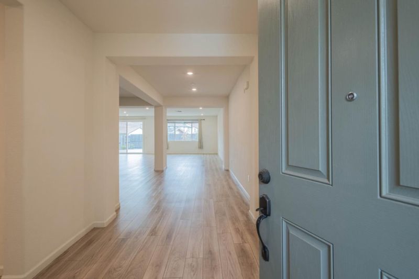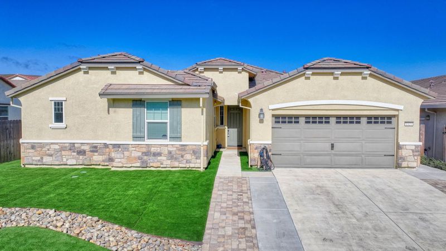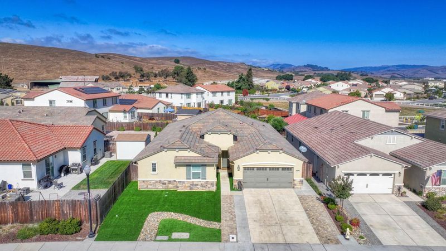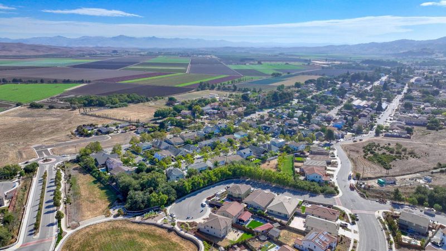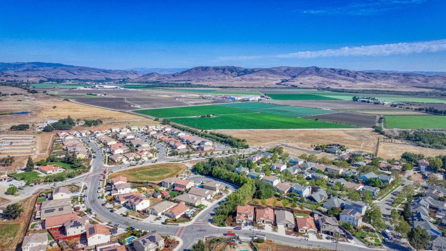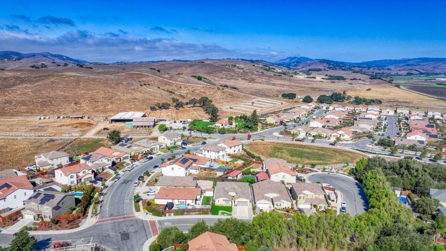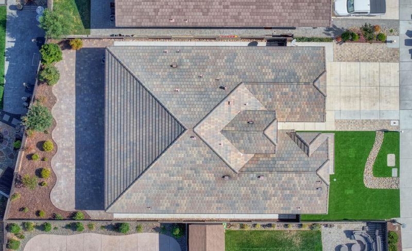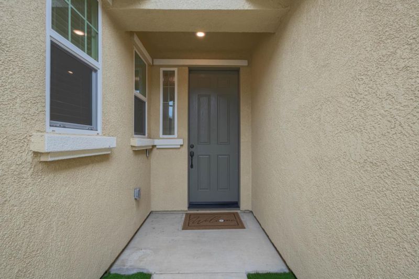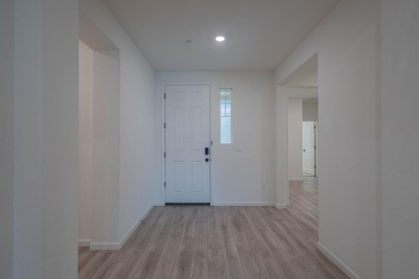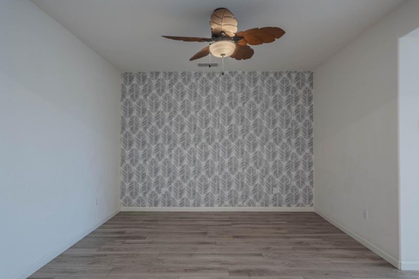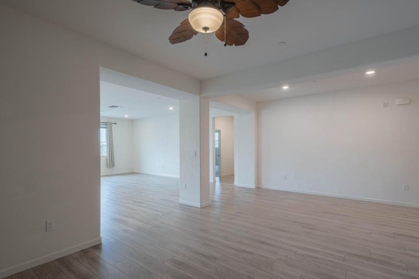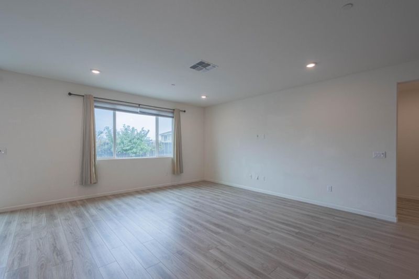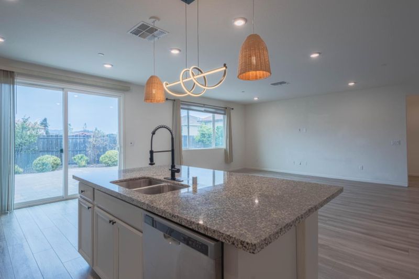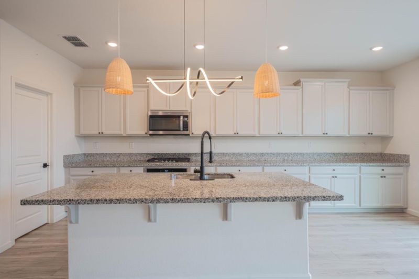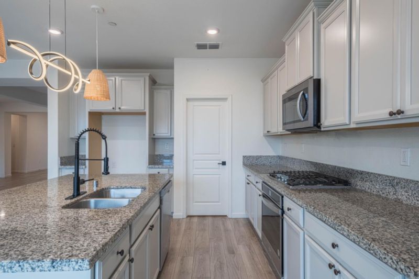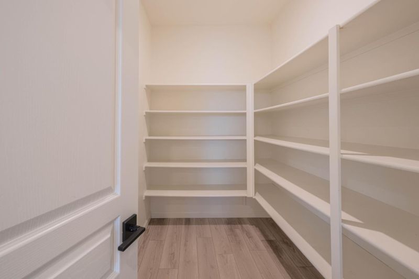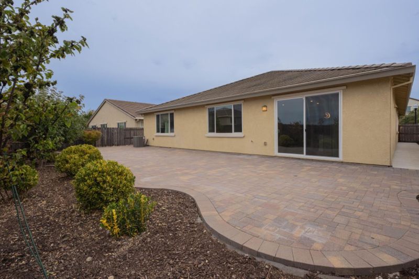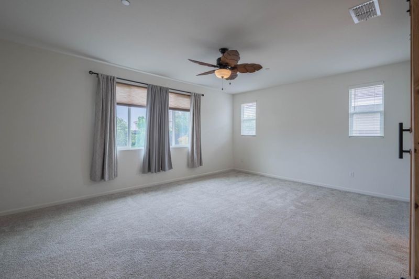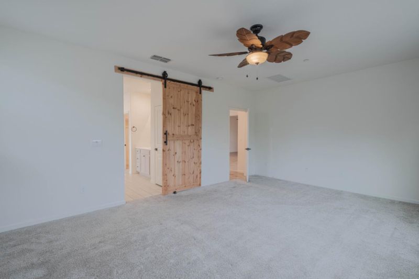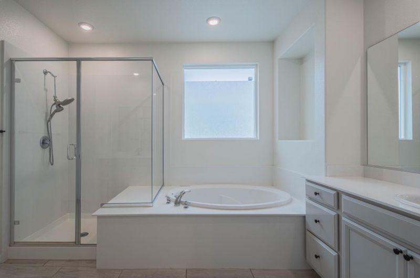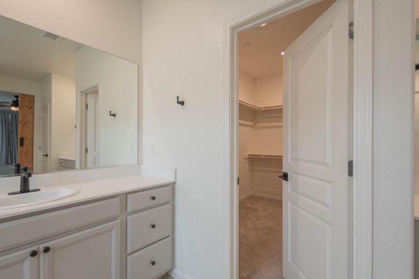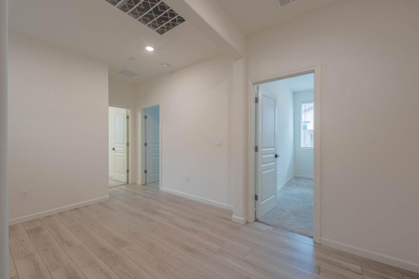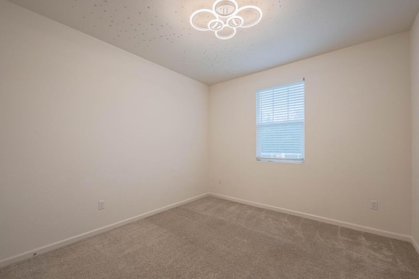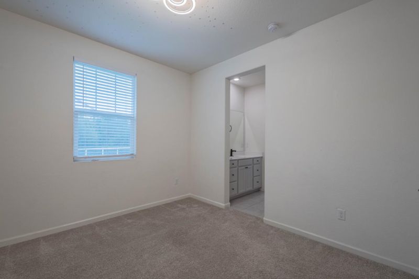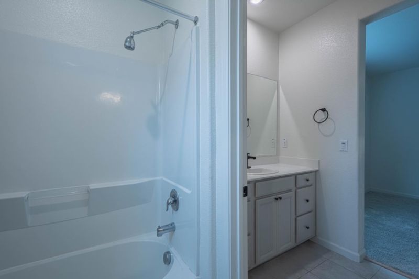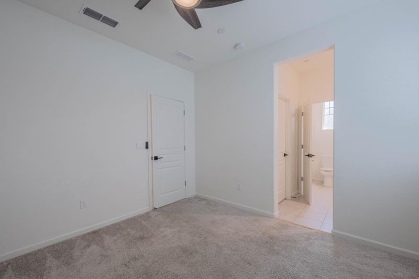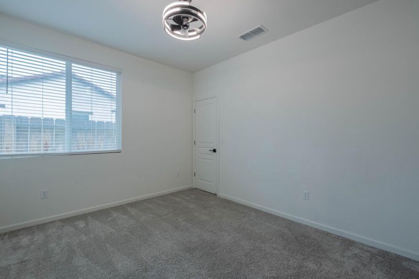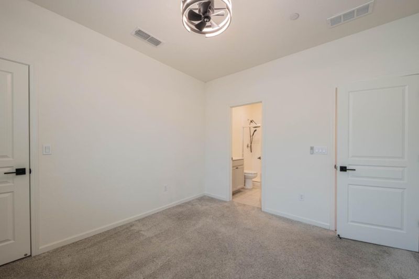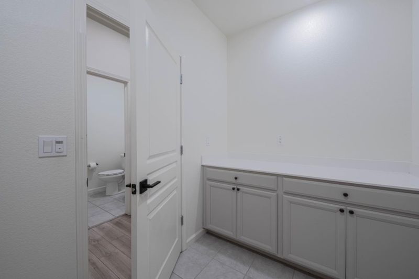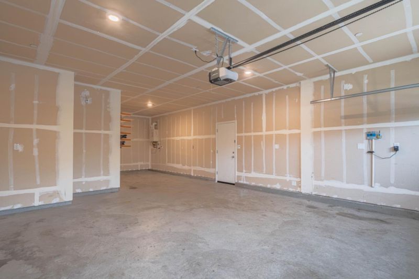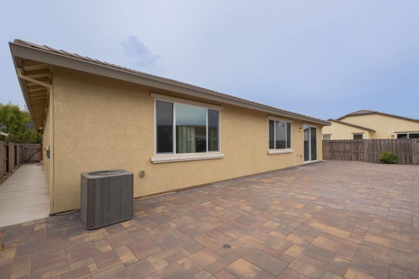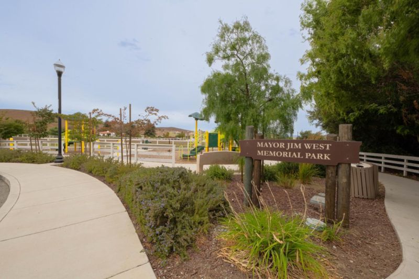
$1,140,000
2,701
SQ FT
$422
SQ/FT
1121 Trailside Drive
@ Third St. - 183 - San Juan Bautista, San Juan Bautista
- 4 Bed
- 4 (3/1) Bath
- 6 Park
- 2,701 sqft
- SAN JUAN BAUTISTA
-

Discover this beautiful 4-bedroom, 3.5-bathroom home in the charming city of San Juan Bautista. With a spacious 2,701 sq ft layout, this residence offers a blend of comfort and modern amenities. The kitchen is a chef's dream, featuring a gas cooktop, granite countertops, built-in oven, self-cleaning oven, and an island with a sink. Enjoy family gatherings in the kitchen/family room combo or host formal dinners in the designated dining room. The home boasts a mix of carpet, LVP, and tile flooring. Convenient living is further enhanced with a ground-floor primary bedroom and additional bedrooms on the same level. The bathrooms offer luxurious features such as oversized tubs and stall showers. Energy-efficient features include an attic fan, double-pane windows, Energy Star appliances, and a tankless water heater. Laundry is made easy with inside gas hookups. Set within the Aromas/San Juan Unified School District, this home promises a comfortable and efficient lifestyle. Only 2 minutes to highway 156 and 5-10 minutes to highway 101 making it an easy commute to San Jose, Monterey or Hollister. If you wish to make this dream home your reality, you may also get to enjoy Halloween, Thanksgiving and Christmas in this cozy home.
- Days on Market
- 12 days
- Current Status
- Active
- Original Price
- $1,140,000
- List Price
- $1,140,000
- On Market Date
- Sep 19, 2025
- Property Type
- Single Family Home
- Area
- 183 - San Juan Bautista
- Zip Code
- 95045
- MLS ID
- ML82022254
- APN
- 002-220-018-000
- Year Built
- 2020
- Stories in Building
- 1
- Possession
- Unavailable
- Data Source
- MLSL
- Origin MLS System
- MLSListings, Inc.
San Juan
Public K-8 Elementary
Students: 342 Distance: 0.9mi
Anzar High School
Public 9-12 Secondary
Students: 337 Distance: 1.8mi
Branson Academy, Inc.
Private K-12 Home School Program, Independent Study, Virtual Online
Students: 7 Distance: 6.0mi
Aromas
Public K-8 Elementary
Students: 408 Distance: 6.1mi
Lagunita Elementary School
Public K-8 Elementary
Students: 101 Distance: 6.4mi
Echo Valley Elementary School
Public K-6 Elementary
Students: 492 Distance: 6.9mi
- Bed
- 4
- Bath
- 4 (3/1)
- Full on Ground Floor, Half on Ground Floor, Oversized Tub, Pass Through, Primary - Oversized Tub, Primary - Stall Shower(s), Tile
- Parking
- 6
- Attached Garage, Gate / Door Opener, Off-Street Parking, On Street, Tandem Parking
- SQ FT
- 2,701
- SQ FT Source
- Unavailable
- Lot SQ FT
- 7,420.0
- Lot Acres
- 0.17034 Acres
- Kitchen
- Cooktop - Gas, Countertop - Granite, Dishwasher, Garbage Disposal, Island with Sink, Oven - Built-In, Oven - Self Cleaning
- Cooling
- Central AC
- Dining Room
- Formal Dining Room
- Disclosures
- NHDS Report
- Family Room
- Kitchen / Family Room Combo
- Flooring
- Carpet, Laminate, Tile
- Foundation
- Foundation Moisture Barrier
- Heating
- Central Forced Air, Forced Air
- Laundry
- Gas Hookup, Inside
- Fee
- Unavailable
MLS and other Information regarding properties for sale as shown in Theo have been obtained from various sources such as sellers, public records, agents and other third parties. This information may relate to the condition of the property, permitted or unpermitted uses, zoning, square footage, lot size/acreage or other matters affecting value or desirability. Unless otherwise indicated in writing, neither brokers, agents nor Theo have verified, or will verify, such information. If any such information is important to buyer in determining whether to buy, the price to pay or intended use of the property, buyer is urged to conduct their own investigation with qualified professionals, satisfy themselves with respect to that information, and to rely solely on the results of that investigation.
School data provided by GreatSchools. School service boundaries are intended to be used as reference only. To verify enrollment eligibility for a property, contact the school directly.
