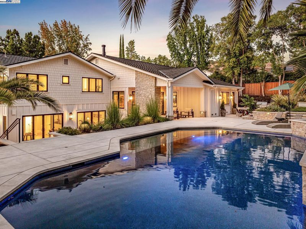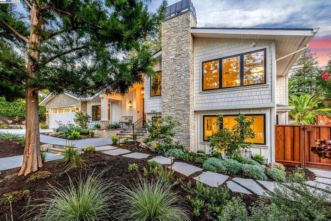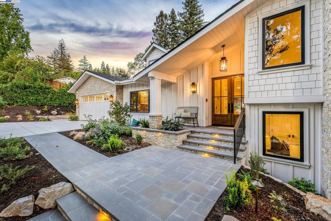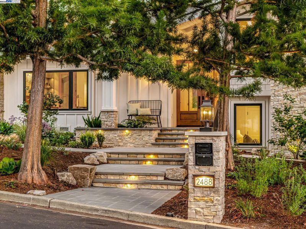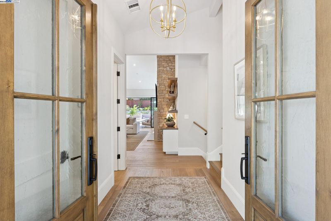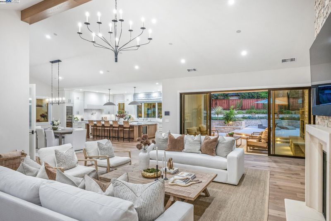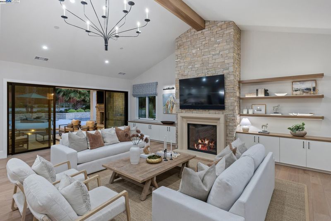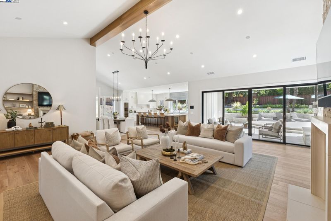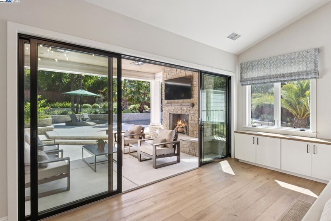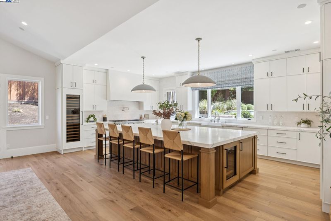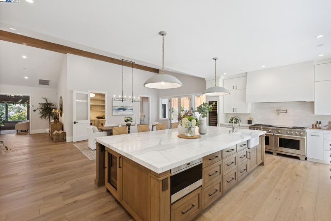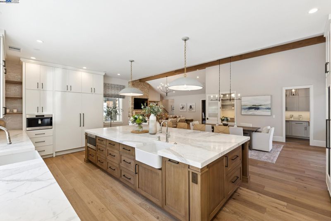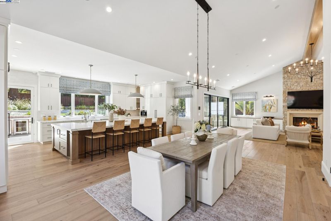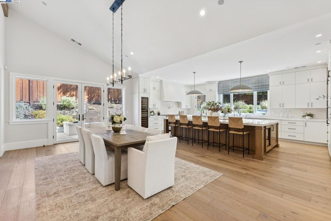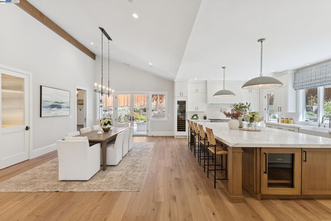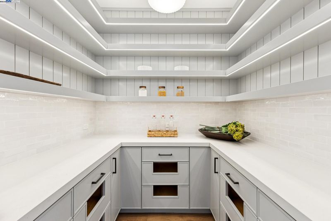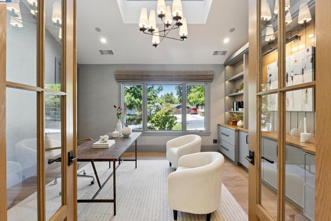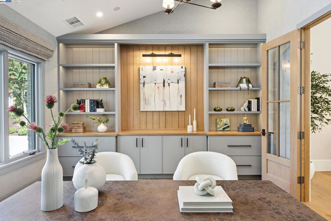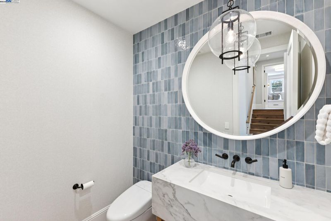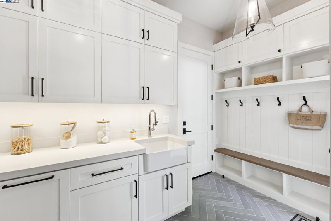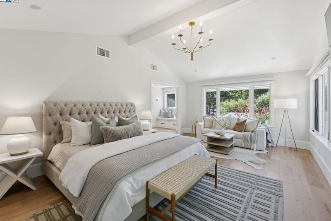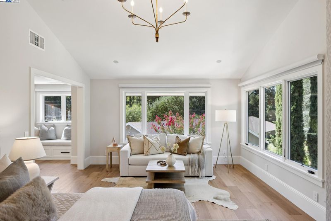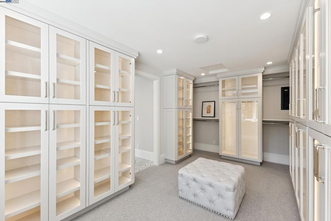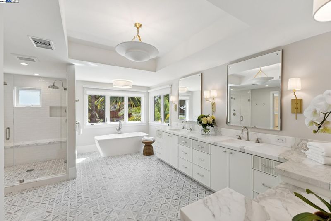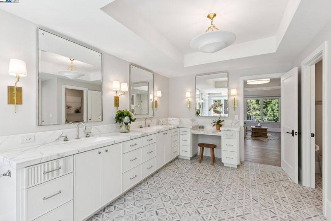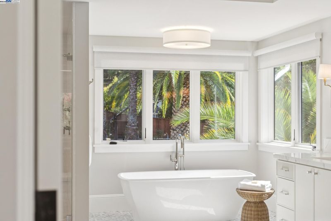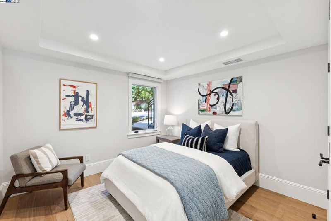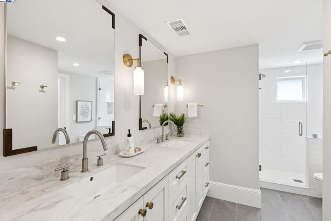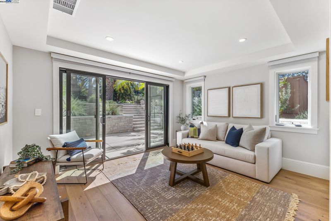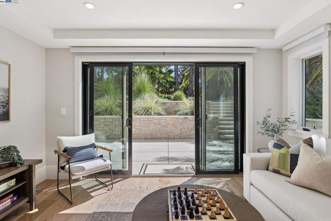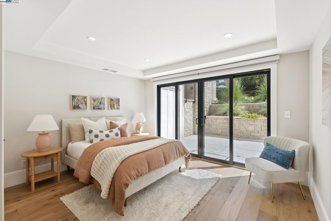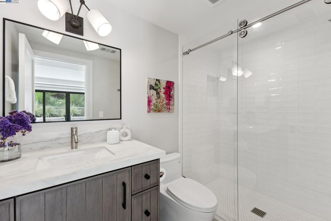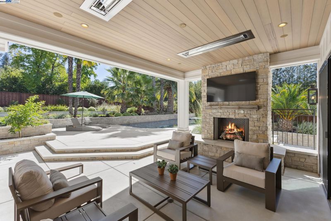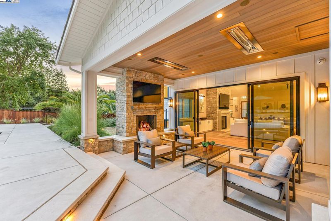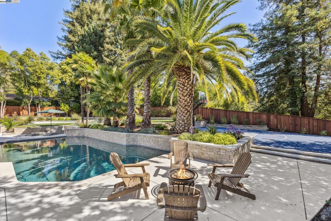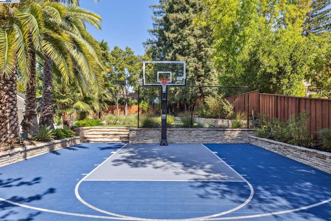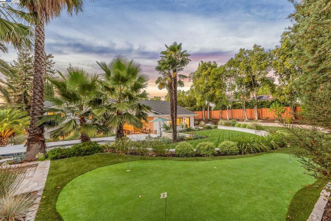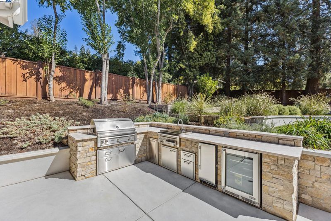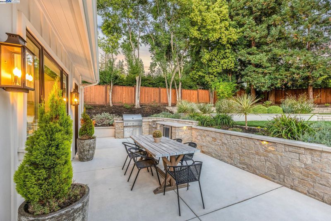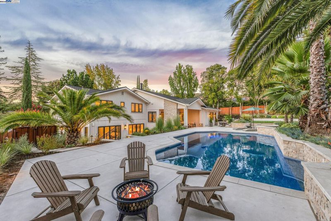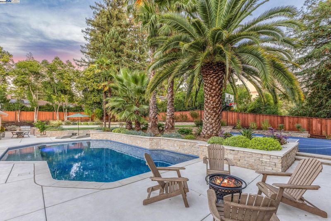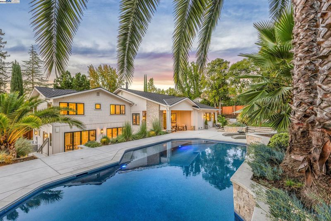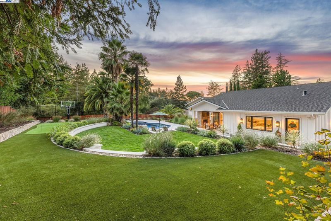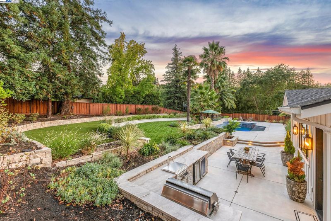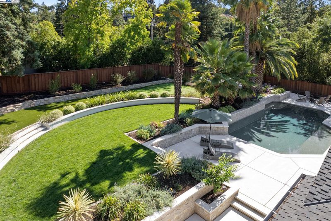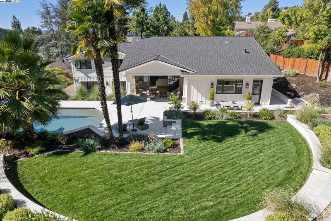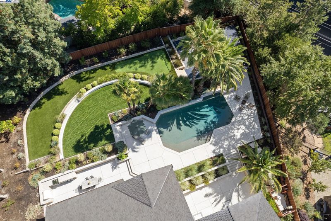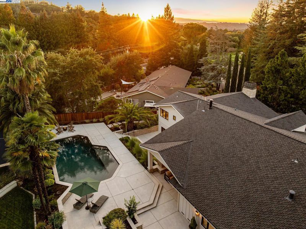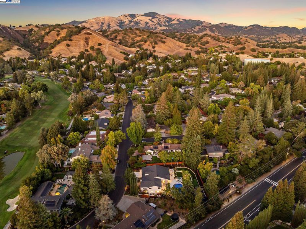
$4,495,000
4,068
SQ FT
$1,105
SQ/FT
2488 Roundhill Dr
@ Roundhill Drive - Roundhill, Alamo
- 5 Bed
- 4.5 (4/1) Bath
- 2 Park
- 4,068 sqft
- Alamo
-

-
Thu Sep 25, 5:00 pm - 7:00 pm
Twilight tour - come enjoy a glass of wine or champagne while previewing this truly spectacular high end remodel.
-
Thu Sep 25, 10:30 am - 2:00 pm
Experience this meticulously expanded & renovated masterpiece in Alamo's coveted Roundhill community. This home redefines modern luxury with masterful design & impeccable high-end finishes. Come take a look.
Experience this meticulously expanded & renovated masterpiece in Alamo's coveted Roundhill community. Designed by William Wood, this home redefines modern luxury with masterful design & impeccable high-end finishes. The heart of the home is a spectacular great room w/soaring ceilings, wide-plank white oak flooring, & a custom stone fireplace with direct access to the backyard. It seamlessly integrates a culinary dream kitchen, anchored by an expansive Calcutta marble island & equipped with a Wolf Range, Sub-Zero refrigerator, wine refrigerator, & custom solid wood cabinetry. The primary suite is a private sanctuary w/fireplace, an oversized "showcase" walk-in closet, & a spacious marble ensuite bath w/heated floors. Three of four guest bedrooms are also ensuite. A well-appointed office w/custom built-ins provides the perfect workspace. The home features top-of-the-line Andersen E-Series windows & doors throughout. Effortless living is achieved via a state-of-the-art smart home w/Josh.ai voice control, Lutron lighting, & automated shades. Relish in the resort-like yard, featuring a covered pavilion w/a fireplace & heaters, an outdoor kitchen, a PebbleTec pool w/baja shelf, a putting green, & a sport court. A rare opportunity to own a luxurious turnkey estate in a premier location.
- Current Status
- New
- Original Price
- $4,495,000
- List Price
- $4,495,000
- On Market Date
- Sep 24, 2025
- Property Type
- Detached
- D/N/S
- Roundhill
- Zip Code
- 94507
- MLS ID
- 41112598
- APN
- 1933320028
- Year Built
- 1969
- Stories in Building
- Unavailable
- Possession
- Close Of Escrow
- Data Source
- MAXEBRDI
- Origin MLS System
- BAY EAST
Monte Vista High School
Public 9-12 Secondary
Students: 2448 Distance: 1.0mi
Stone Valley Middle School
Public 6-8 Middle
Students: 591 Distance: 1.2mi
Central County Special Education Programs School
Public K-12 Special Education
Students: 25 Distance: 1.3mi
San Ramon Valley Christian Academy
Private K-12 Elementary, Religious, Coed
Students: 300 Distance: 1.3mi
Los Cerros Middle School
Public 6-8 Middle
Students: 645 Distance: 1.3mi
Green Valley Elementary School
Public K-5 Elementary
Students: 490 Distance: 1.5mi
- Bed
- 5
- Bath
- 4.5 (4/1)
- Parking
- 2
- Attached, Garage Door Opener
- SQ FT
- 4,068
- SQ FT Source
- Public Records
- Lot SQ FT
- 18,560.0
- Lot Acres
- 0.43 Acres
- Pool Info
- Gas Heat, In Ground, Outdoor Pool
- Kitchen
- Dishwasher, Double Oven, Gas Range, Microwave, Oven, Refrigerator, Dryer, Washer, Gas Water Heater, Counter - Solid Surface, Eat-in Kitchen, Disposal, Gas Range/Cooktop, Kitchen Island, Oven Built-in, Pantry, Updated Kitchen, Other
- Cooling
- Central Air
- Disclosures
- Disclosure Package Avail
- Entry Level
- Exterior Details
- Back Yard, Front Yard, Garden/Play, Sprinklers Automatic, Sprinklers Front, Landscape Back
- Flooring
- Hardwood Flrs Throughout, Tile
- Foundation
- Fire Place
- Gas, Living Room, Master Bedroom, Other
- Heating
- Zoned
- Laundry
- Dryer, Laundry Room, Washer
- Upper Level
- Primary Bedrm Suite - 1
- Main Level
- 0.5 Bath, Laundry Facility, Other, Main Entry
- Possession
- Close Of Escrow
- Architectural Style
- Traditional
- Construction Status
- Existing
- Additional Miscellaneous Features
- Back Yard, Front Yard, Garden/Play, Sprinklers Automatic, Sprinklers Front, Landscape Back
- Location
- Close to Clubhouse, Level, Premium Lot, Other, Front Yard, Sprinklers In Rear
- Roof
- Composition Shingles
- Water and Sewer
- Public
- Fee
- $110
MLS and other Information regarding properties for sale as shown in Theo have been obtained from various sources such as sellers, public records, agents and other third parties. This information may relate to the condition of the property, permitted or unpermitted uses, zoning, square footage, lot size/acreage or other matters affecting value or desirability. Unless otherwise indicated in writing, neither brokers, agents nor Theo have verified, or will verify, such information. If any such information is important to buyer in determining whether to buy, the price to pay or intended use of the property, buyer is urged to conduct their own investigation with qualified professionals, satisfy themselves with respect to that information, and to rely solely on the results of that investigation.
School data provided by GreatSchools. School service boundaries are intended to be used as reference only. To verify enrollment eligibility for a property, contact the school directly.
