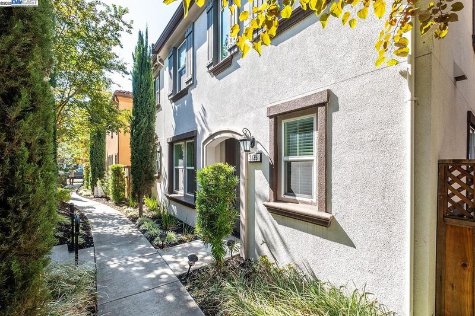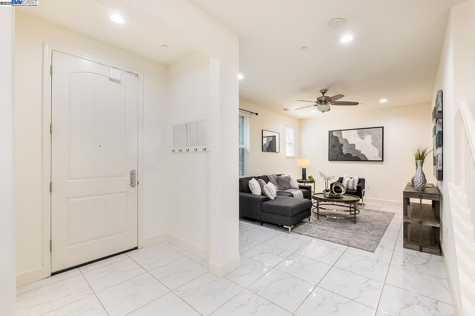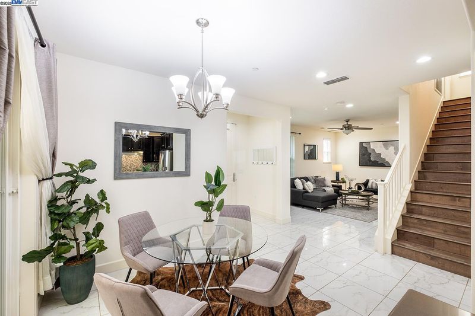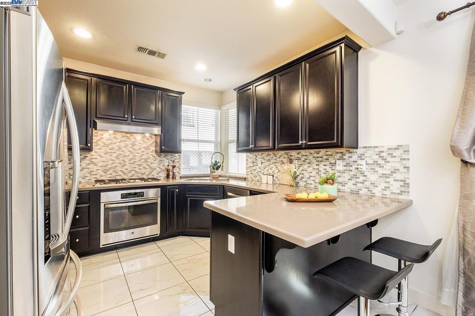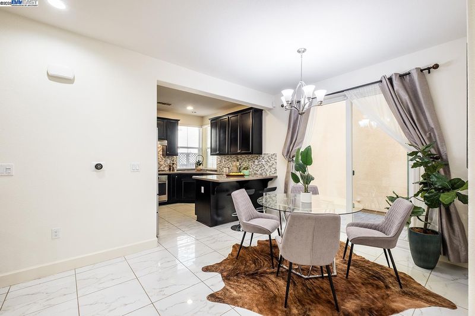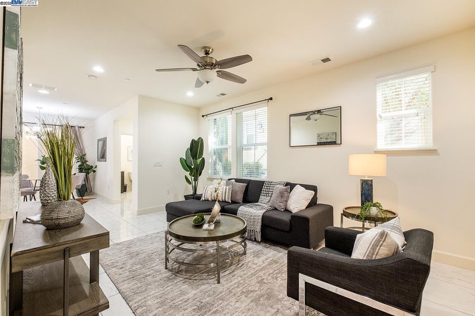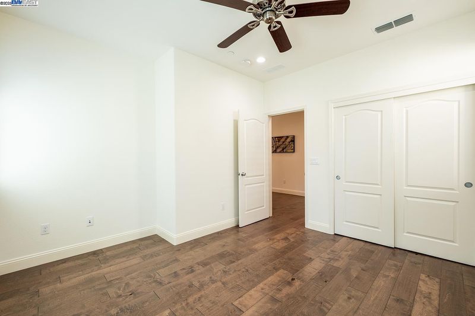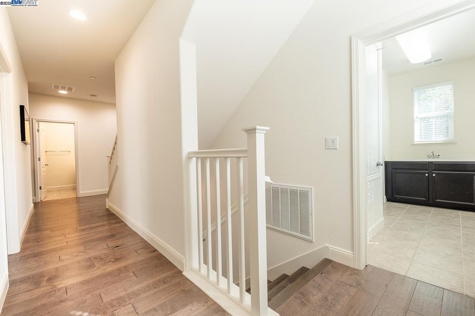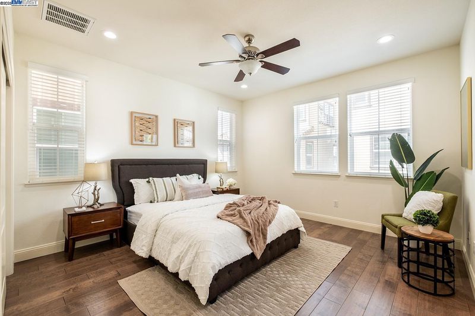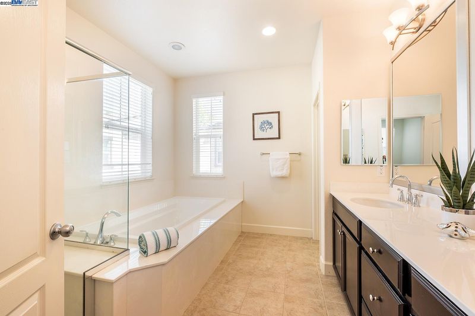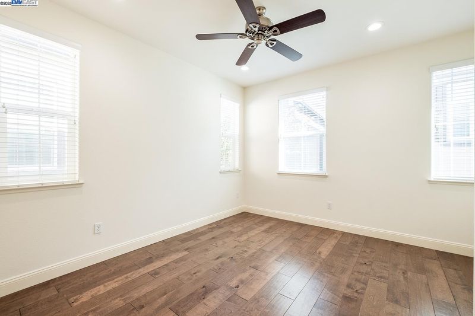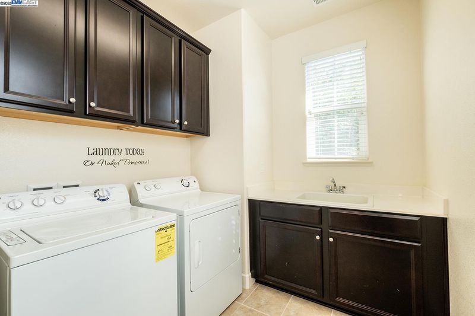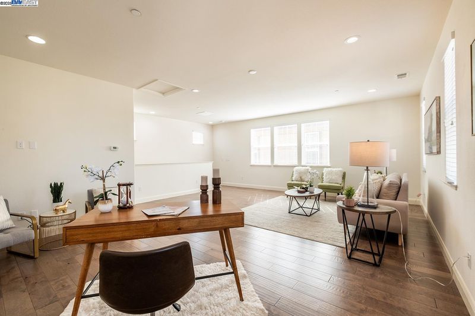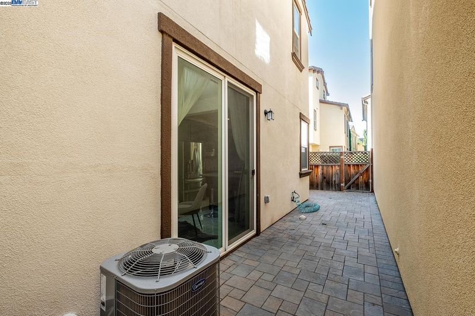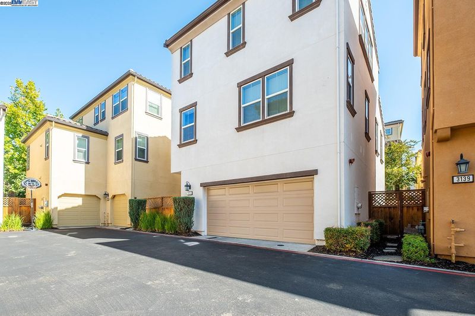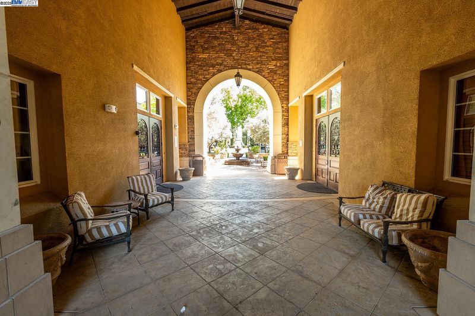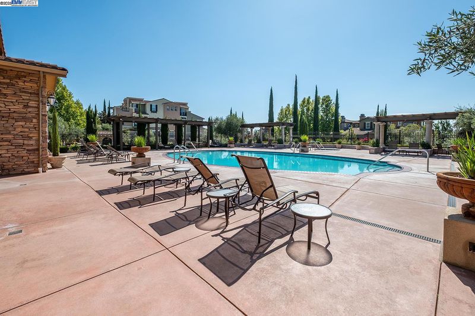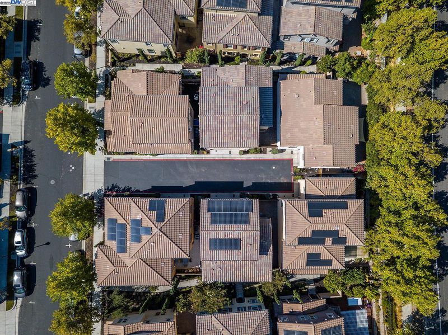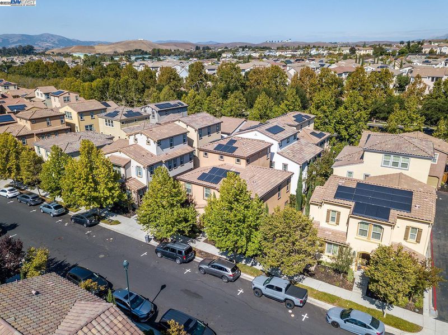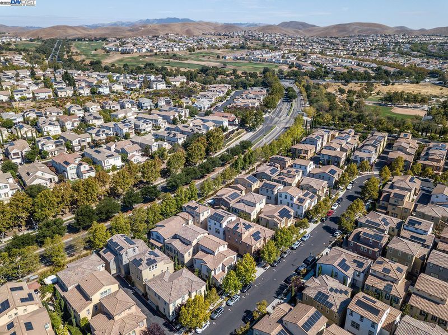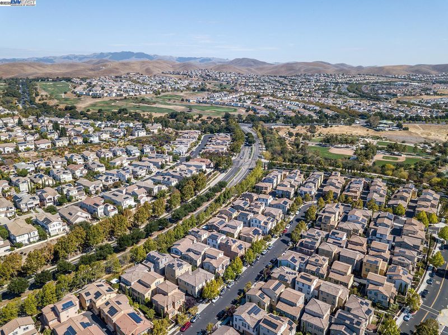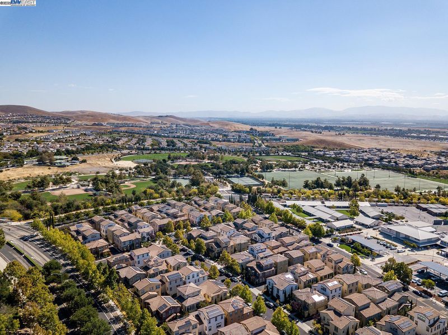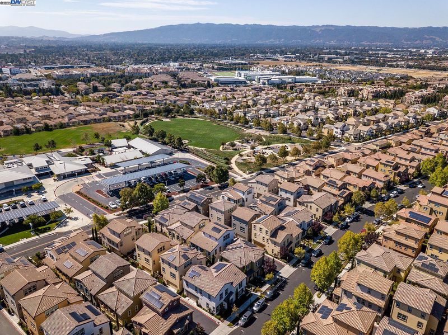
$1,395,000
2,368
SQ FT
$589
SQ/FT
3135 Vittoria Loop
@ Palermo - Not Listed, Dublin
- 4 Bed
- 3.5 (3/1) Bath
- 2 Park
- 2,368 sqft
- Dublin
-

Nestled in the beautiful picturesque Community of Sorrento, this spacious home has the desirable top floor loft/office option great for growing families & their work from home mom & dads or working professionals. Master suite & 2 bedrooms are located on the 2nd floor. Kitchen, dining area and living room are located on the ground floor. This gem boasts rich mocha high end engineered wood floors, gleaming oversized tile floors, dark espresso kitchen cabinetry, slab counter tops fully backsplashed w/ decorative mini subway tiles, built in stainless steel appliances & double sinks, tankless water, water softener, separate climate control on each floor and a leased Tesla solar power systems. Spacious side and backyard can be accessed by sliding glass door from the kitchen. Located in a vibrant community among gorgeous homes, lush well maintained public parks, newer built & highly rated schools, major shopping, dining & entertainment centers and public transportations, this home & location promotes a comfortable, convenient, active & inspiring lifestyle. Must See!
- Current Status
- Active
- Original Price
- $1,395,000
- List Price
- $1,395,000
- On Market Date
- Sep 19, 2025
- Property Type
- Detached
- D/N/S
- Not Listed
- Zip Code
- 94568
- MLS ID
- 41112200
- APN
- 98510786
- Year Built
- 2015
- Stories in Building
- 3
- Possession
- Close Of Escrow, Negotiable
- Data Source
- MAXEBRDI
- Origin MLS System
- BAY EAST
Harold William Kolb
Public K-5
Students: 735 Distance: 0.1mi
John Green Elementary School
Public K-5 Elementary, Core Knowledge
Students: 859 Distance: 0.3mi
Eleanor Murray Fallon School
Public 6-8 Elementary
Students: 1557 Distance: 0.4mi
Cottonwood Creek
Public K-8
Students: 813 Distance: 0.7mi
J. M. Amador Elementary
Public K-5
Students: 839 Distance: 0.8mi
The Quarry Lane School
Private K-12 Combined Elementary And Secondary, Coed
Students: 673 Distance: 1.1mi
- Bed
- 4
- Bath
- 3.5 (3/1)
- Parking
- 2
- Attached, Int Access From Garage, Space Per Unit - 2, Garage Door Opener
- SQ FT
- 2,368
- SQ FT Source
- Public Records
- Lot SQ FT
- 2,314.0
- Lot Acres
- 0.05 Acres
- Pool Info
- Gunite, In Ground, Pool/Spa Combo, Community
- Kitchen
- Dishwasher, Gas Range, Plumbed For Ice Maker, Microwave, Oven, Dryer, Washer, Water Softener, Tankless Water Heater, Breakfast Nook, Counter - Solid Surface, Disposal, Gas Range/Cooktop, Ice Maker Hookup, Oven Built-in
- Cooling
- Central Air
- Disclosures
- Other - Call/See Agent
- Entry Level
- Exterior Details
- Back Yard, Side Yard
- Flooring
- Tile, Engineered Wood
- Foundation
- Fire Place
- None
- Heating
- Zoned, Central
- Laundry
- 220 Volt Outlet, Dryer, Laundry Room, Washer, In Unit
- Main Level
- 0.5 Bath, Main Entry
- Possession
- Close Of Escrow, Negotiable
- Architectural Style
- Contemporary
- Non-Master Bathroom Includes
- Shower Over Tub, Double Vanity
- Construction Status
- Existing
- Additional Miscellaneous Features
- Back Yard, Side Yard
- Location
- Level
- Roof
- Tile
- Water and Sewer
- Public
- Fee
- $236
MLS and other Information regarding properties for sale as shown in Theo have been obtained from various sources such as sellers, public records, agents and other third parties. This information may relate to the condition of the property, permitted or unpermitted uses, zoning, square footage, lot size/acreage or other matters affecting value or desirability. Unless otherwise indicated in writing, neither brokers, agents nor Theo have verified, or will verify, such information. If any such information is important to buyer in determining whether to buy, the price to pay or intended use of the property, buyer is urged to conduct their own investigation with qualified professionals, satisfy themselves with respect to that information, and to rely solely on the results of that investigation.
School data provided by GreatSchools. School service boundaries are intended to be used as reference only. To verify enrollment eligibility for a property, contact the school directly.
