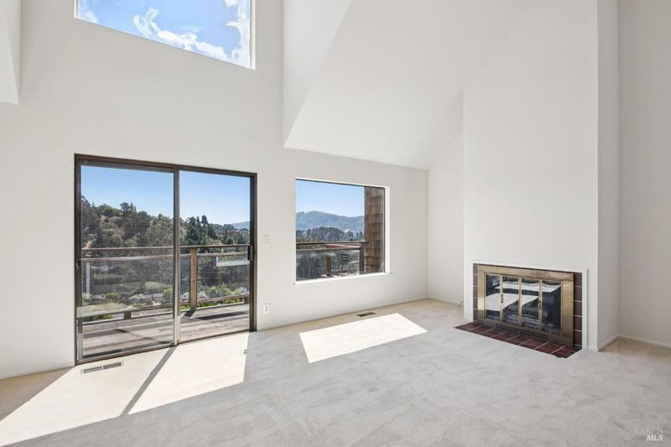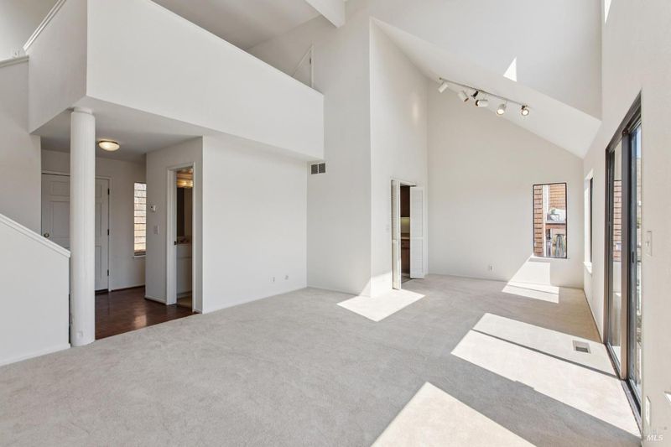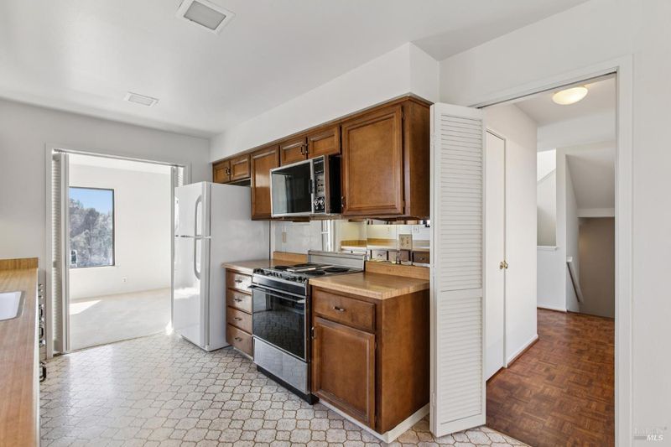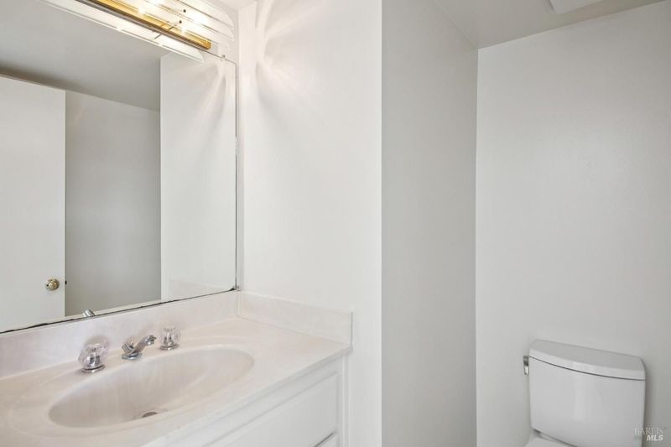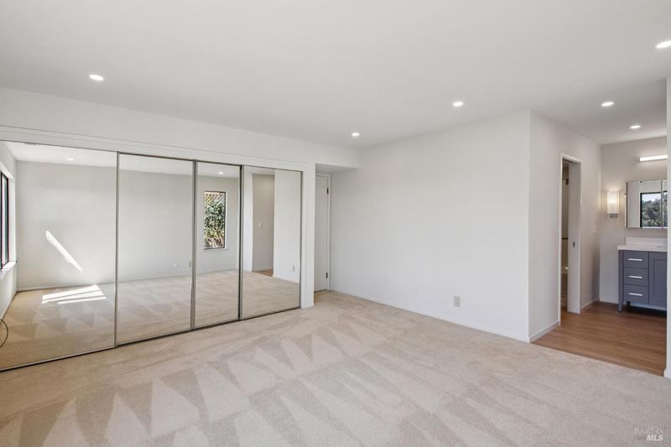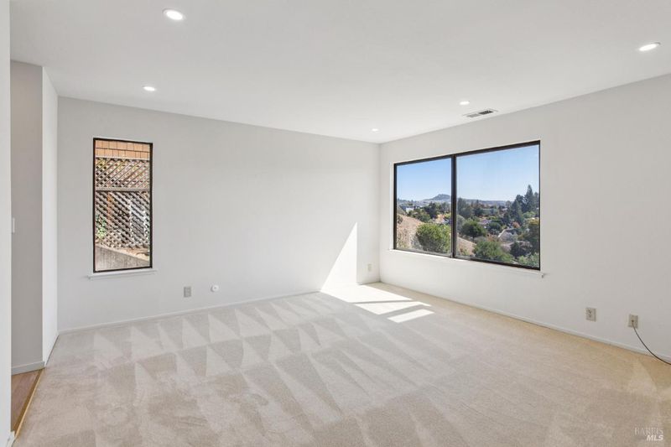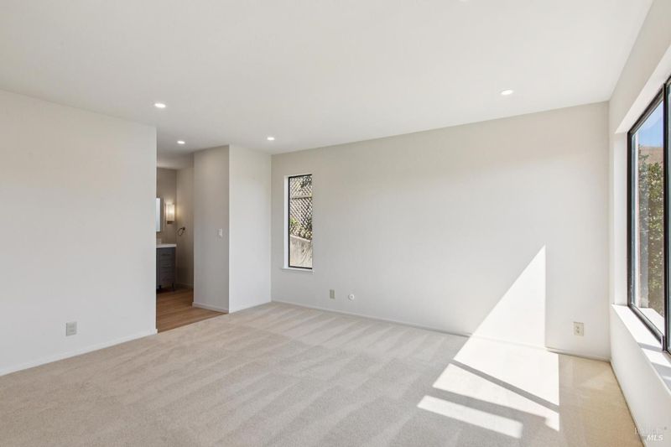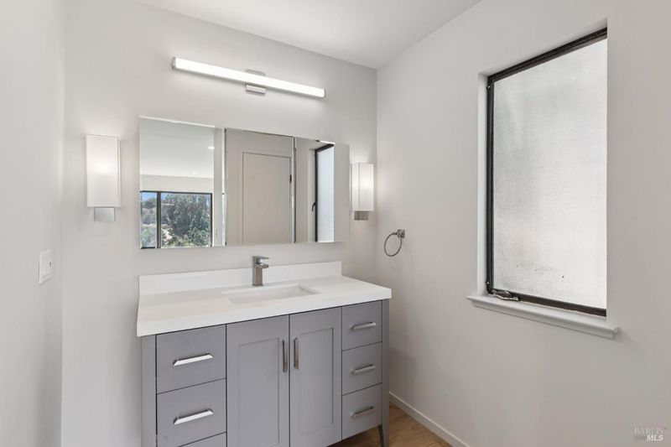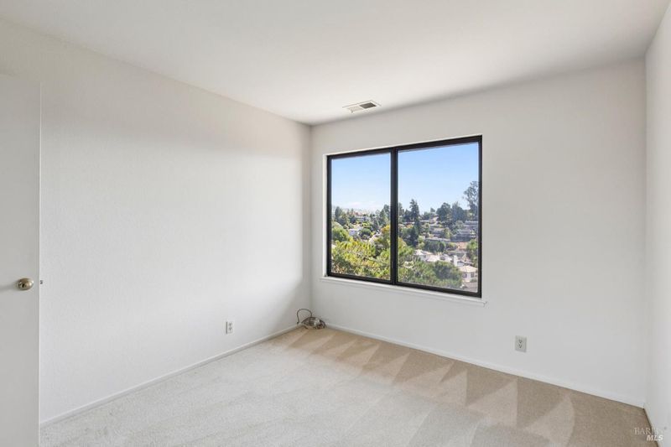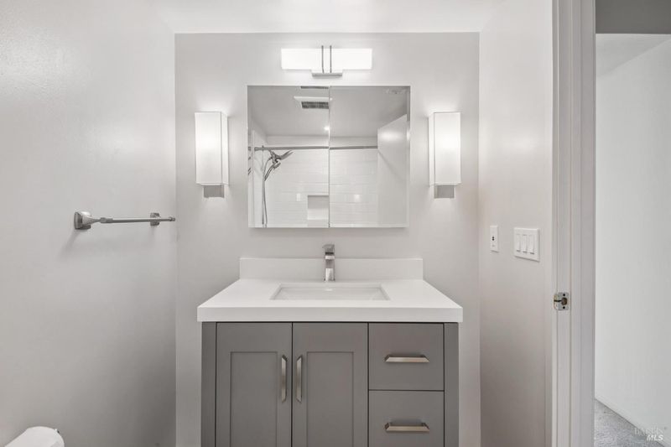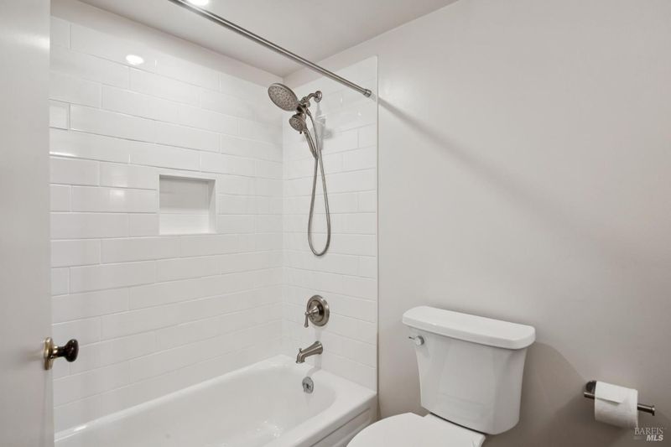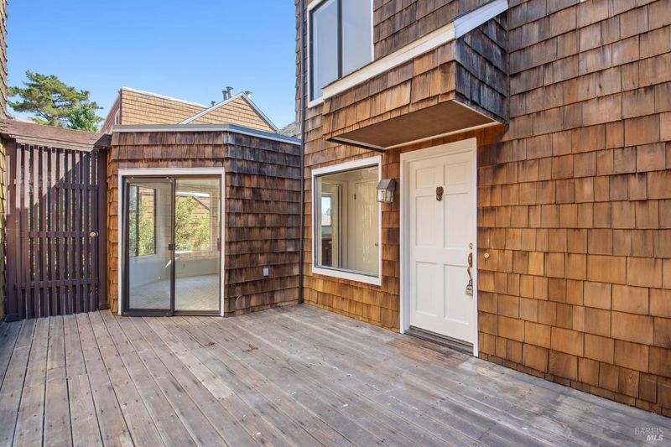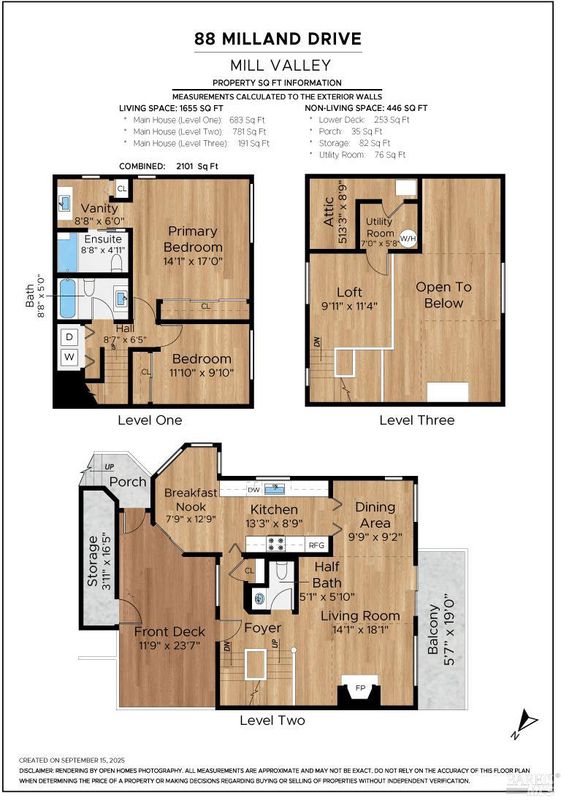
$929,000
1,655
SQ FT
$561
SQ/FT
88 Milland Drive
@ Seminary Drive - Mill Valley
- 2 Bed
- 3 (2/1) Bath
- 4 Park
- 1,655 sqft
- Mill Valley
-

Located in Mill Valley's coveted Strawberry Hills neighborhood, this stylish 2-bedroom, 2.5-bathroom home offers soaring ceilings, abundant natural light, and stunning views of Richardson Bay. The main level features an open living and dining area with seamless indoor-outdoor access, an expansive eat-in kitchen, and a central powder room. The lower level includes a spacious primary suite with updated bath, a second bedroom with full bathroom, and a laundry room, all recently refreshed with new flooring and modern finishes. A versatile upper-level loft makes the perfect office, den, or hobby room, while multiple decks invite relaxation and entertaining with picturesque bay views. Additional highlights include a two-car garage and extra guest parking. With easy access to Highway 101, shopping, and scenic trails, this home blends comfort, style, and convenience in one exceptional Mill Valley setting.
- Days on Market
- 12 days
- Current Status
- Active
- Original Price
- $929,000
- List Price
- $929,000
- On Market Date
- Sep 19, 2025
- Property Type
- Single Family Residence
- Area
- Mill Valley
- Zip Code
- 94941
- MLS ID
- 325083999
- APN
- 043-361-32
- Year Built
- 1977
- Stories in Building
- Unavailable
- Possession
- Close Of Escrow
- Data Source
- BAREIS
- Origin MLS System
Strawberry Point Elementary School
Public K-5 Elementary, Coed
Students: 327 Distance: 0.5mi
Tamalpais High School
Public 9-12 Secondary
Students: 1591 Distance: 0.8mi
Bel Aire Elementary School
Public 3-5 Elementary
Students: 459 Distance: 0.9mi
Mill Valley Middle School
Public 6-8 Middle
Students: 1039 Distance: 0.9mi
Ring Mountain Day School
Private K-8 Elementary, Nonprofit
Students: 80 Distance: 1.0mi
Edna Maguire Elementary School
Public K-5 Elementary
Students: 536 Distance: 1.1mi
- Bed
- 2
- Bath
- 3 (2/1)
- Shower Stall(s)
- Parking
- 4
- Detached, Garage Facing Front, Uncovered Parking Spaces 2+
- SQ FT
- 1,655
- SQ FT Source
- Graphic Artist
- Lot SQ FT
- 8,359.0
- Lot Acres
- 0.1919 Acres
- Pool Info
- Common Facility
- Kitchen
- Breakfast Area
- Cooling
- None
- Dining Room
- Dining/Living Combo, Formal Area, Space in Kitchen
- Living Room
- Cathedral/Vaulted, Deck Attached, View
- Fire Place
- Living Room
- Heating
- Central
- Laundry
- Hookups Only, Laundry Closet
- Upper Level
- Garage, Loft
- Main Level
- Dining Room, Kitchen, Living Room, Partial Bath(s), Street Entrance
- Views
- Bay, Hills
- Possession
- Close Of Escrow
- * Fee
- $165
- Name
- Strawberry HOA
- Phone
- (800) 557-5179
- *Fee includes
- Common Areas, Maintenance Grounds, Management, and Pool
MLS and other Information regarding properties for sale as shown in Theo have been obtained from various sources such as sellers, public records, agents and other third parties. This information may relate to the condition of the property, permitted or unpermitted uses, zoning, square footage, lot size/acreage or other matters affecting value or desirability. Unless otherwise indicated in writing, neither brokers, agents nor Theo have verified, or will verify, such information. If any such information is important to buyer in determining whether to buy, the price to pay or intended use of the property, buyer is urged to conduct their own investigation with qualified professionals, satisfy themselves with respect to that information, and to rely solely on the results of that investigation.
School data provided by GreatSchools. School service boundaries are intended to be used as reference only. To verify enrollment eligibility for a property, contact the school directly.
