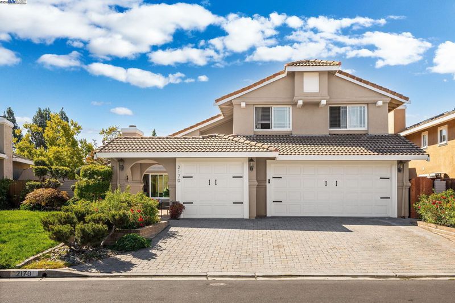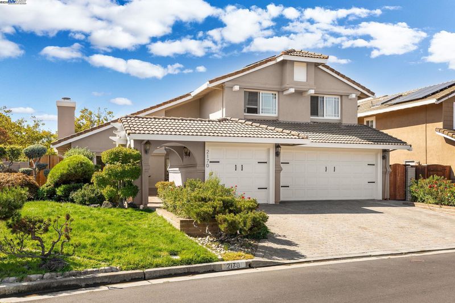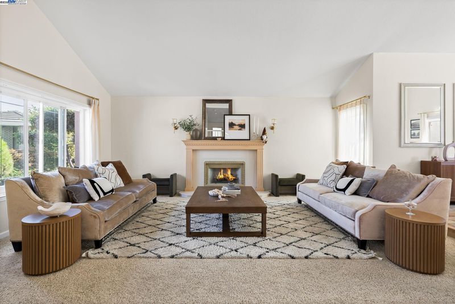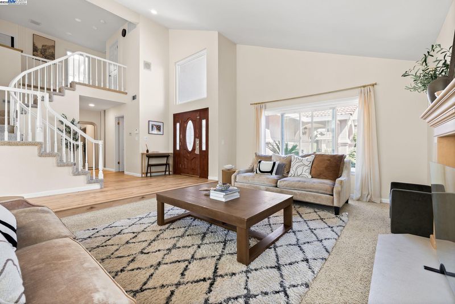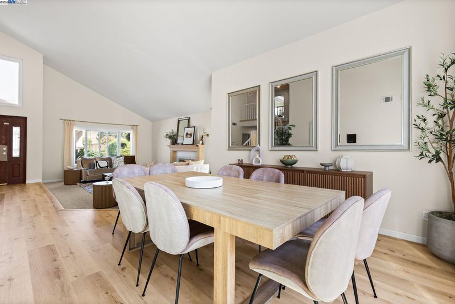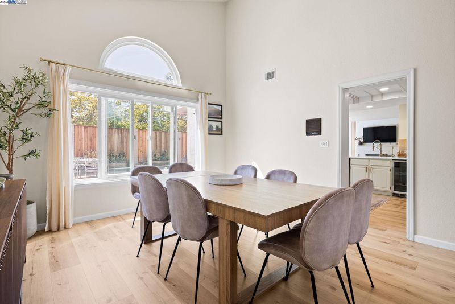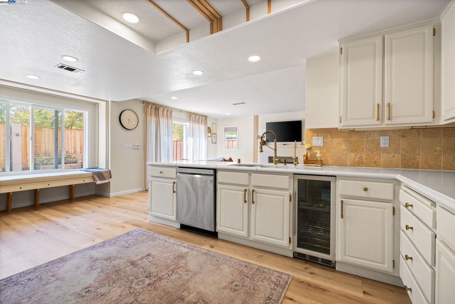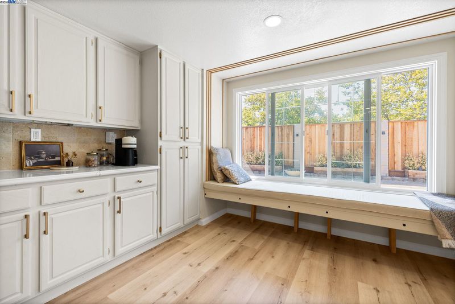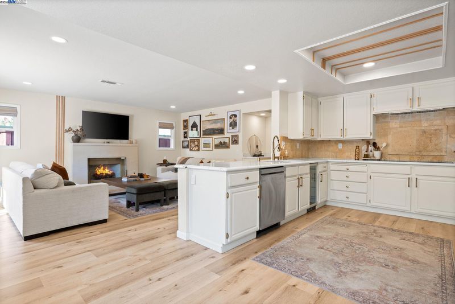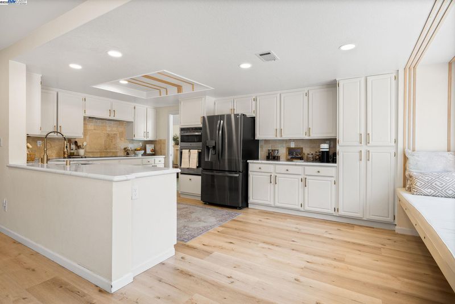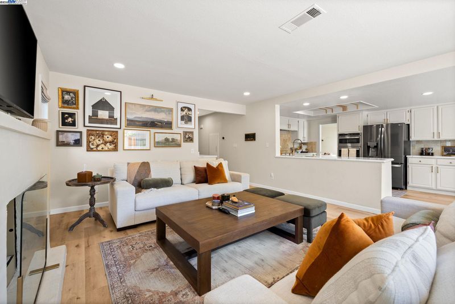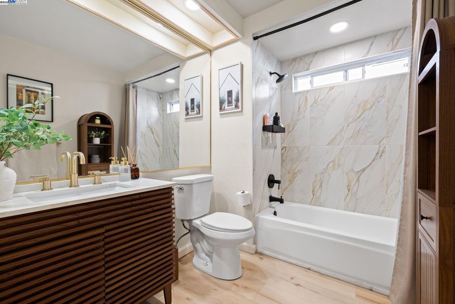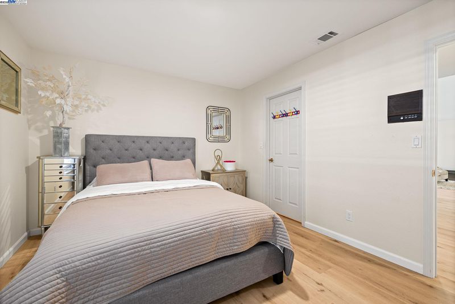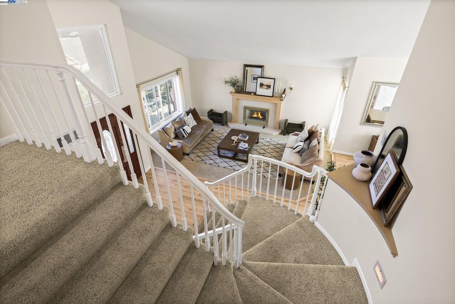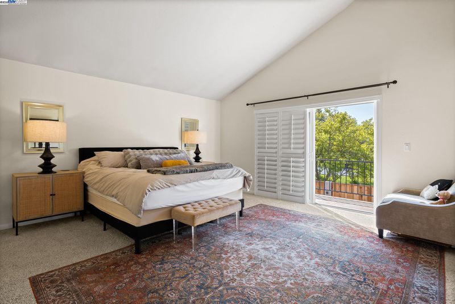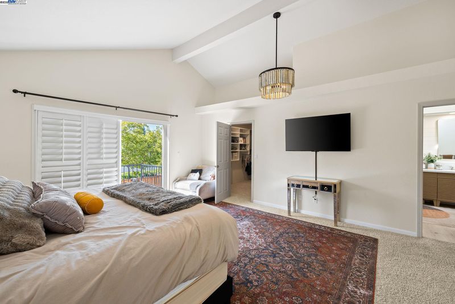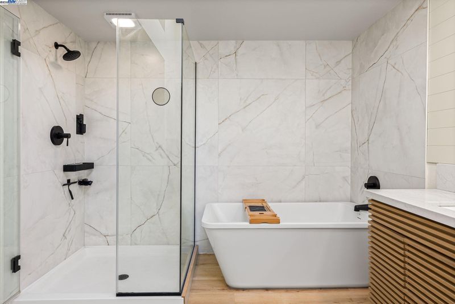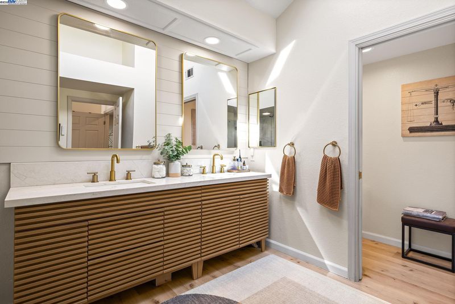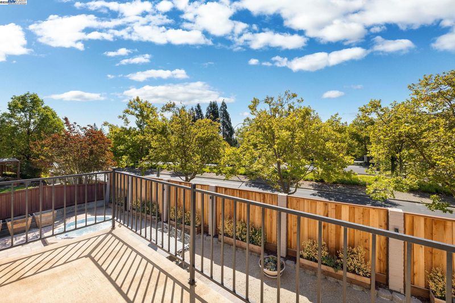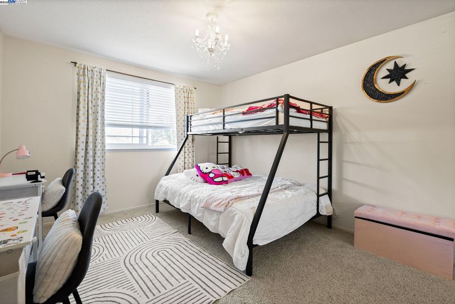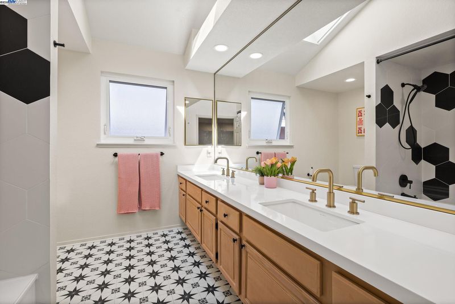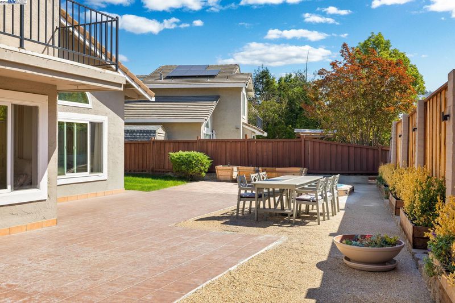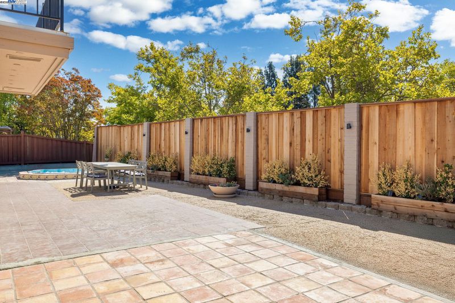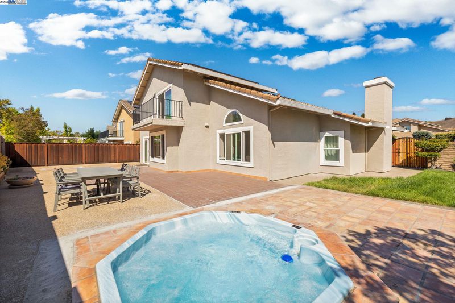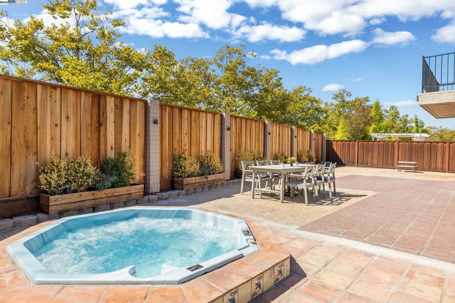
$2,160,000
2,804
SQ FT
$770
SQ/FT
2170 Canyon Crest Ave
@ Canyon Crest Dr - Crow Canyon, San Ramon
- 4 Bed
- 3 Bath
- 3 Park
- 2,804 sqft
- San Ramon
-

Open House Sat 10/04/2025 from 1 -4 pm. Nestled in a peaceful, family-friendly neighborhood, this home offers the perfect balance of tranquility and convenience. Just minutes from top shops and restaurants, including The City Center and Costco, you’ll have everything you need right at your doorstep. Walk to the award-winning TK–5 Golden View Elementary School. This gorgeous home boasts a range of premium features, including newer, fully paid-off solar system – enjoy lower energy bills from day one! Upgraded bathrooms that blend style and functionality New waterproof laminate flooring for modern, durable appeal, Fresh, neutral paint that brightens every space. Elegant plantation shutters throughout, adding charm and sophistication. Low-maintenance backyard with a brand-new fence – ideal for outdoor relaxation and entertaining Spacious three-car garage with plenty of storage space for all your needs This is the perfect place to call home – don’t miss out on this rare opportunity!
- Current Status
- Active
- Original Price
- $2,160,000
- List Price
- $2,160,000
- On Market Date
- Sep 19, 2025
- Property Type
- Detached
- D/N/S
- Crow Canyon
- Zip Code
- 94582
- MLS ID
- 41112051
- APN
- 217132005
- Year Built
- 1989
- Stories in Building
- 2
- Possession
- Close Of Escrow
- Data Source
- MAXEBRDI
- Origin MLS System
- BAY EAST
Golden View Elementary School
Public K-5 Elementary
Students: 668 Distance: 0.3mi
Coyote Creek Elementary School
Public K-5 Elementary
Students: 920 Distance: 0.7mi
Iron Horse Middle School
Public 6-8 Middle
Students: 1069 Distance: 1.3mi
Sycamore Valley Elementary School
Public K-5 Elementary
Students: 573 Distance: 1.6mi
Gale Ranch Middle School
Public 6-8 Middle
Students: 1262 Distance: 1.9mi
Dorris-Eaton School, The
Private PK-8 Elementary, Coed
Students: 300 Distance: 1.9mi
- Bed
- 4
- Bath
- 3
- Parking
- 3
- Attached, Garage Door Opener
- SQ FT
- 2,804
- SQ FT Source
- Public Records
- Lot SQ FT
- 7,230.0
- Lot Acres
- 0.17 Acres
- Pool Info
- None
- Kitchen
- Dishwasher, Electric Range, Microwave, Breakfast Bar, Counter - Solid Surface, Stone Counters, Electric Range/Cooktop, Disposal, Wet Bar, Other
- Cooling
- Ceiling Fan(s), Central Air
- Disclosures
- Exclusions - See Remarks
- Entry Level
- Exterior Details
- Back Yard, Front Yard, Side Yard, Sprinklers Automatic, Sprinklers Front
- Flooring
- Laminate, Carpet
- Foundation
- Fire Place
- Family Room, Living Room
- Heating
- Gravity, Fireplace(s)
- Laundry
- Hookups Only, In Unit
- Upper Level
- 3 Bedrooms, 2 Baths, Primary Bedrm Suite - 1
- Main Level
- 1 Bedroom, 1 Bath, Laundry Facility, Other, Main Entry
- Possession
- Close Of Escrow
- Architectural Style
- Modern/High Tech
- Non-Master Bathroom Includes
- Shower Over Tub, Skylight(s), Solid Surface, Double Vanity
- Construction Status
- Existing
- Additional Miscellaneous Features
- Back Yard, Front Yard, Side Yard, Sprinklers Automatic, Sprinklers Front
- Location
- Cul-De-Sac, Level
- Roof
- Tile
- Fee
- $45
MLS and other Information regarding properties for sale as shown in Theo have been obtained from various sources such as sellers, public records, agents and other third parties. This information may relate to the condition of the property, permitted or unpermitted uses, zoning, square footage, lot size/acreage or other matters affecting value or desirability. Unless otherwise indicated in writing, neither brokers, agents nor Theo have verified, or will verify, such information. If any such information is important to buyer in determining whether to buy, the price to pay or intended use of the property, buyer is urged to conduct their own investigation with qualified professionals, satisfy themselves with respect to that information, and to rely solely on the results of that investigation.
School data provided by GreatSchools. School service boundaries are intended to be used as reference only. To verify enrollment eligibility for a property, contact the school directly.
