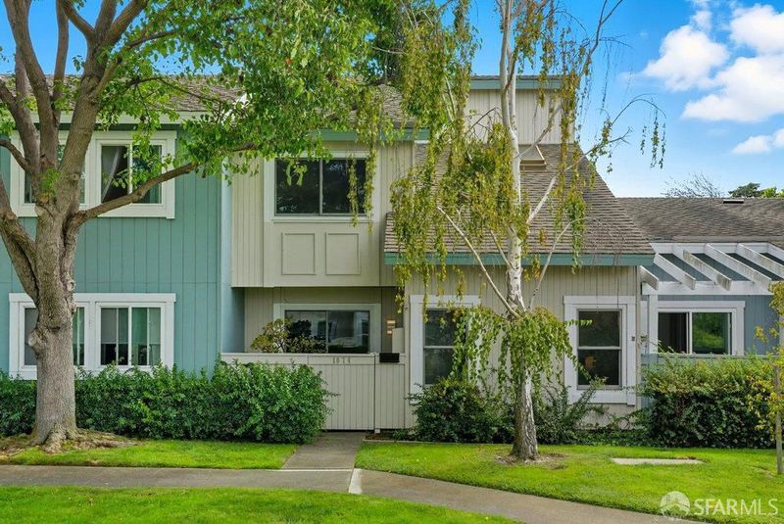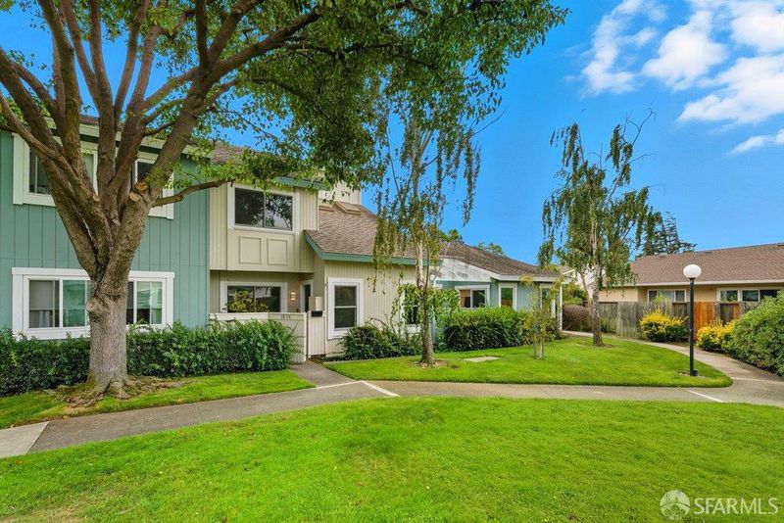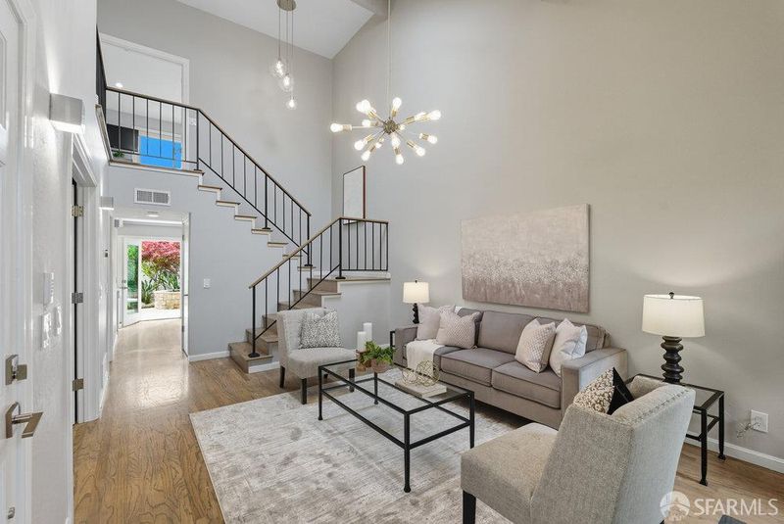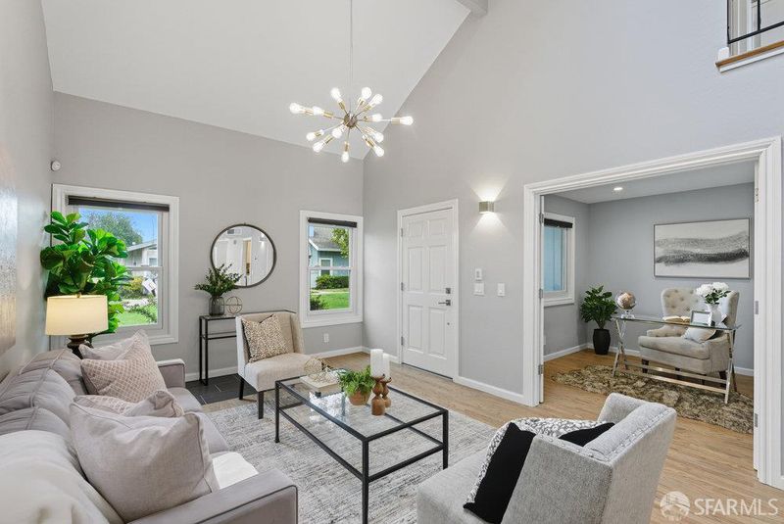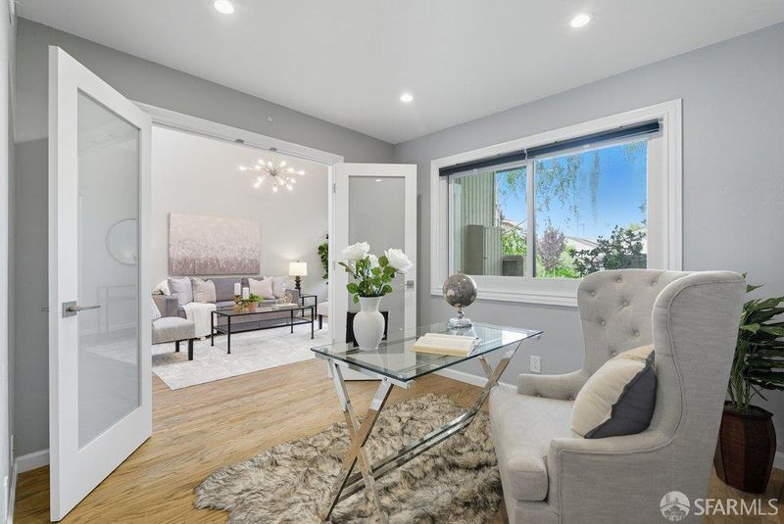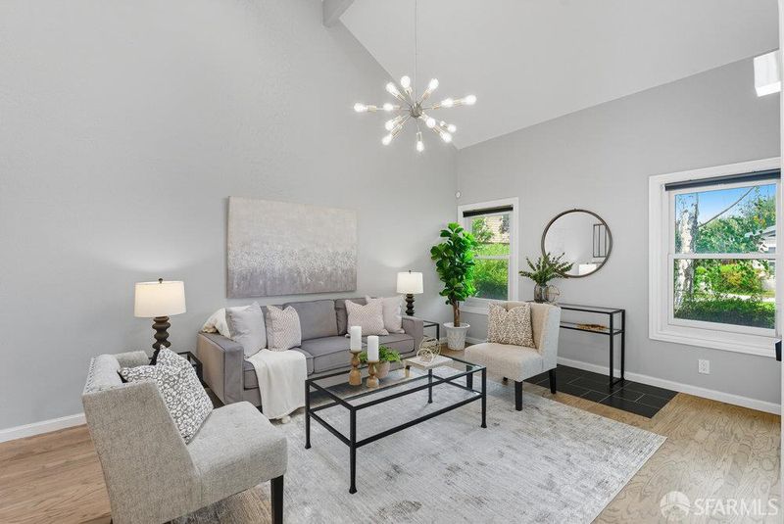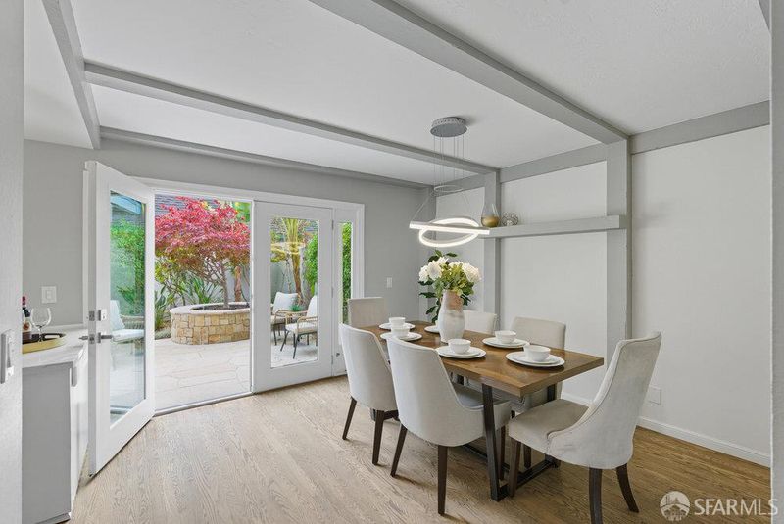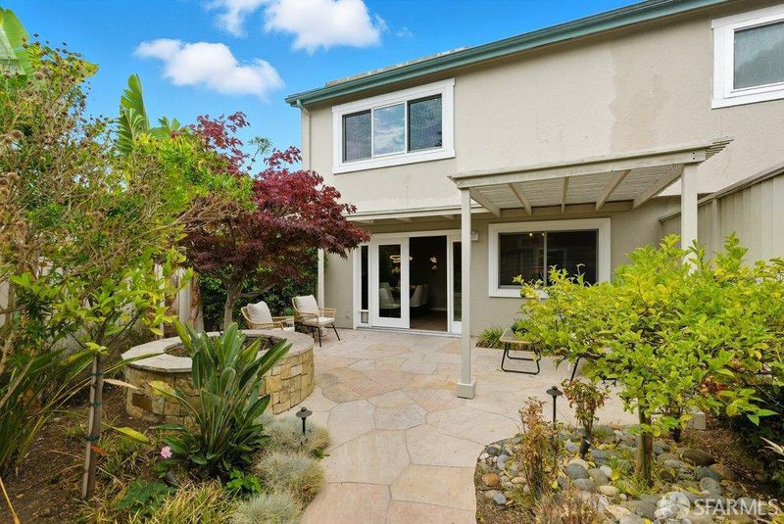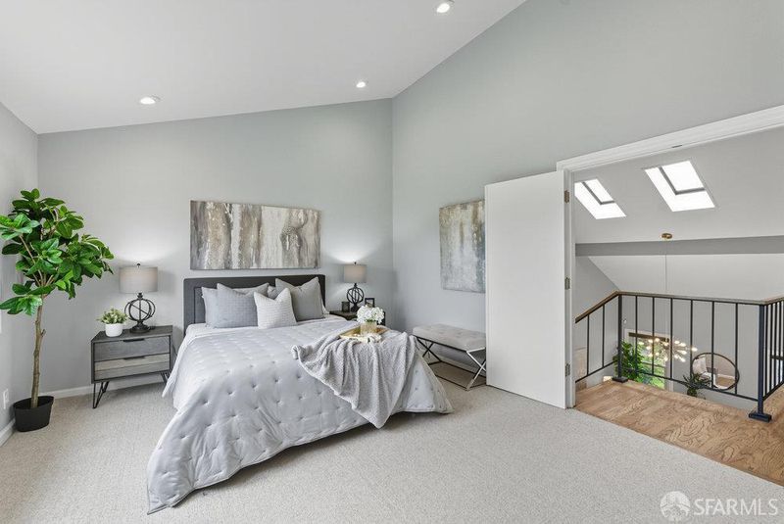
$1,365,000
1,323
SQ FT
$1,032
SQ/FT
1074 Eagle Ln
@ Grebe - 900397 - , Foster City
- 3 Bed
- 2.5 Bath
- 2 Park
- 1,323 sqft
- Foster City
-

-
Sun Oct 5, 1:00 pm - 4:00 pm
Stylish remodeled Foster City townhome with 3BR/2.5BA and private 2-car garage. Features dramatic ceilings, skylights, chef’s kitchen, patio with pergola, and greenbelt views. Quiet location near community pool, parks, trails, and easy freeway access.
Tastefully remodeled, this residence blends modern upgrades with everyday comfort. Offering 3 bedrooms, 2.5 bathrooms, and a private side-by-side 2-car garage, it sits within one of Foster City's most desirable communities. The bright living room features dramatic double-height ceilings, skylights, and windows overlooking the serene greenbelt. A versatile main-level bedroom doubles as a home office or guest room. Luxury wood flooring flows through the open layout to a private landscaped patio with pergolaideal for morning coffee, entertaining, or evening relaxationwith direct access to the garage for added convenience. The remodeled chef's kitchen boasts marble-style quartz counters, sleek cabinetry, and new stainless-steel appliances, complemented by a spacious dining area. A half bath and side-by-side washer/dryer complete the main level. Upstairs, the primary suite and guest room are enhanced by upgraded bathrooms, plush carpeting, and custom closet shelving. Tucked at the quiet end of the community near the pool and guest parking, this home offers exceptional privacy and easy access to scenic trails, open greenbelts, community parks, and Highways 101 & 92, perfectly nestled between SF & Silicon Valley tech hubs.
- Days on Market
- 16 days
- Current Status
- Active
- Original Price
- $1,365,000
- List Price
- $1,365,000
- On Market Date
- Sep 19, 2025
- Property Type
- Condominium
- District
- 900397 -
- Zip Code
- 94404
- MLS ID
- 425075188
- APN
- 094-222-490
- Year Built
- 1971
- Stories in Building
- 0
- Number of Units
- 56
- Possession
- Close Of Escrow
- Data Source
- SFAR
- Origin MLS System
Bowditch Middle School
Public 6-8 Middle
Students: 1047 Distance: 0.3mi
Audubon Elementary School
Public K-5 Elementary
Students: 787 Distance: 0.4mi
Brewer Island Elementary School
Public K-5 Elementary, Yr Round
Students: 567 Distance: 0.4mi
Kids Connection School
Private K-5 Elementary, Core Knowledge
Students: 230 Distance: 0.8mi
Ronald C. Wornick Jewish Day School
Private K-8 Elementary, Religious, Nonprofit, Core Knowledge
Students: 175 Distance: 0.8mi
Bright Horizon Chinese School
Private K-7 Coed
Students: NA Distance: 0.9mi
- Bed
- 3
- Bath
- 2.5
- Tile, Tub w/Shower Over
- Parking
- 2
- Attached, Covered, Enclosed, Garage Door Opener, Garage Facing Rear, Private, Side-by-Side
- SQ FT
- 1,323
- SQ FT Source
- Unavailable
- Lot SQ FT
- 1,778.0
- Lot Acres
- 0.0408 Acres
- Pool Info
- Common Facility
- Kitchen
- Breakfast Area, Quartz Counter
- Exterior Details
- Uncovered Courtyard
- Living Room
- Cathedral/Vaulted, Skylight(s)
- Flooring
- Carpet, Tile, Wood
- Heating
- Central
- Laundry
- Dryer Included, Inside Room, Washer Included
- Upper Level
- Bedroom(s), Full Bath(s), Primary Bedroom
- Main Level
- Bedroom(s), Dining Room, Kitchen, Living Room, Street Entrance
- Views
- Garden/Greenbelt
- Possession
- Close Of Escrow
- Architectural Style
- Contemporary
- Special Listing Conditions
- None
- * Fee
- $530
- Name
- Treasure Island IITreasure Island II
- *Fee includes
- Common Areas, Insurance, Maintenance Exterior, Maintenance Grounds, Management, and Pool
MLS and other Information regarding properties for sale as shown in Theo have been obtained from various sources such as sellers, public records, agents and other third parties. This information may relate to the condition of the property, permitted or unpermitted uses, zoning, square footage, lot size/acreage or other matters affecting value or desirability. Unless otherwise indicated in writing, neither brokers, agents nor Theo have verified, or will verify, such information. If any such information is important to buyer in determining whether to buy, the price to pay or intended use of the property, buyer is urged to conduct their own investigation with qualified professionals, satisfy themselves with respect to that information, and to rely solely on the results of that investigation.
School data provided by GreatSchools. School service boundaries are intended to be used as reference only. To verify enrollment eligibility for a property, contact the school directly.
