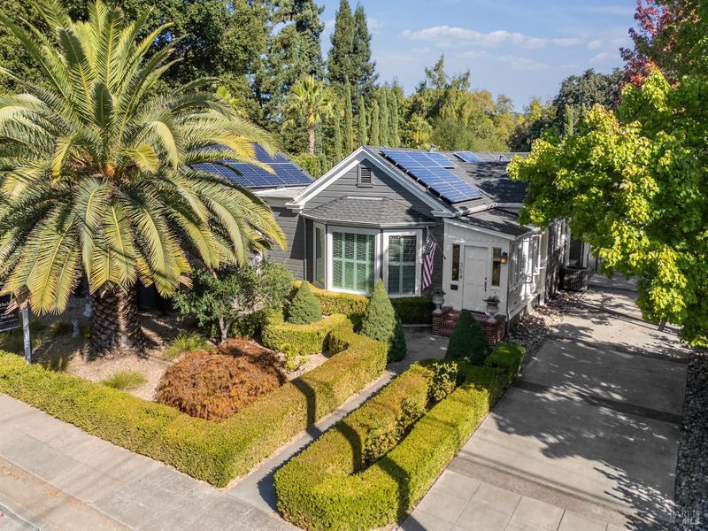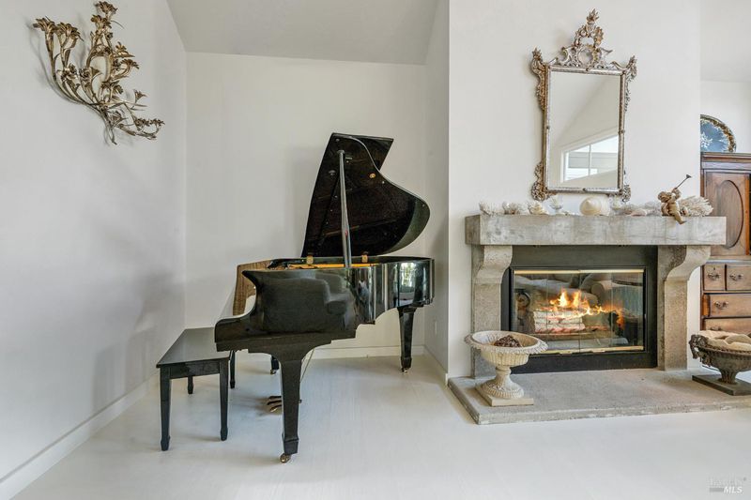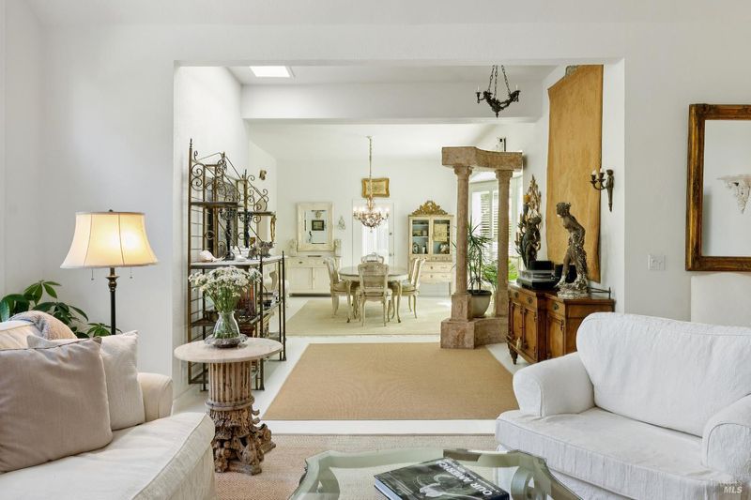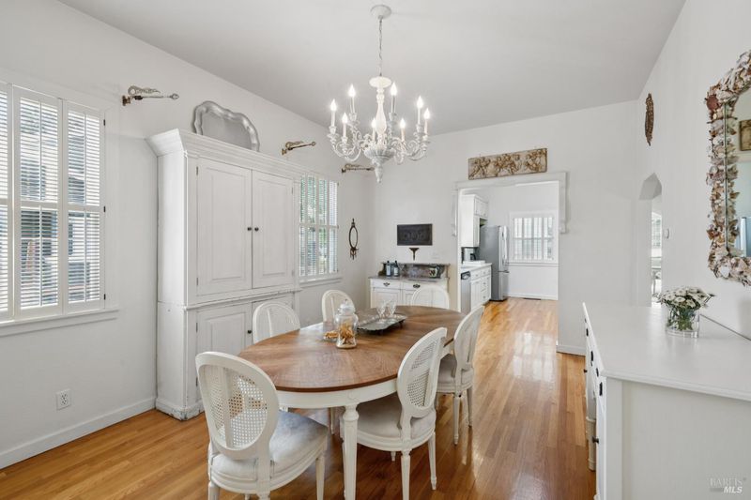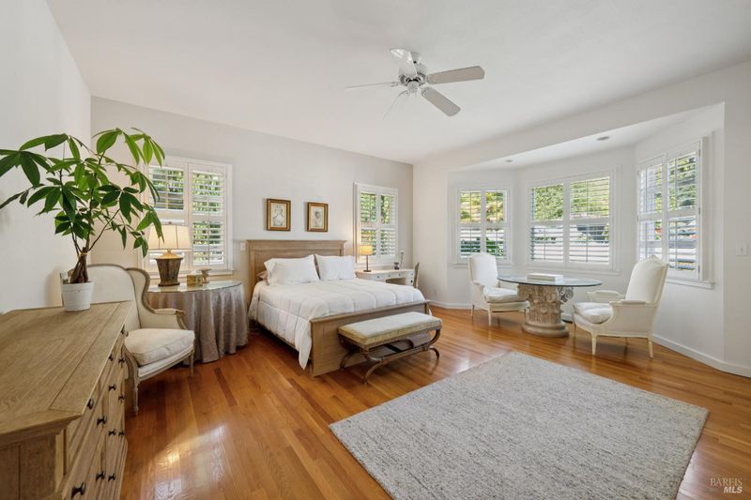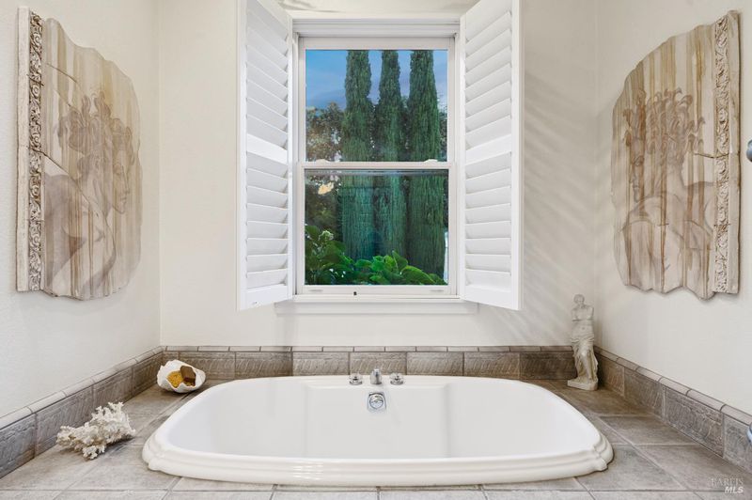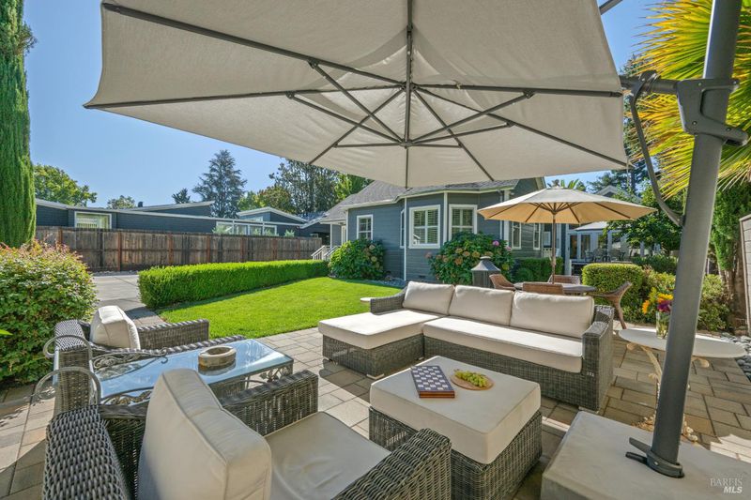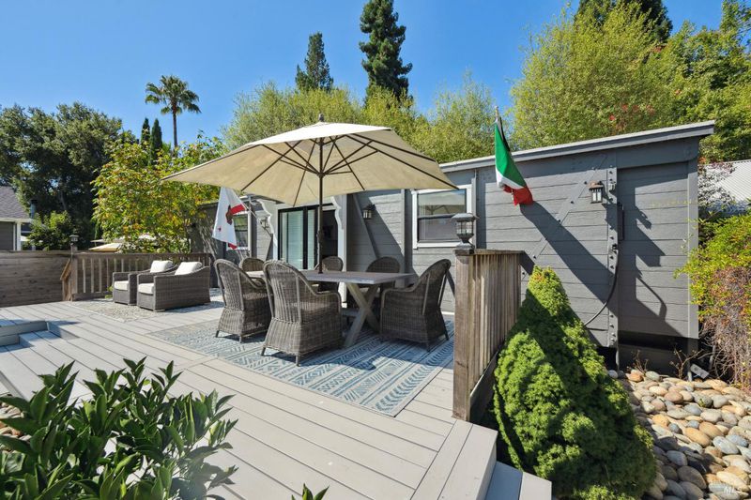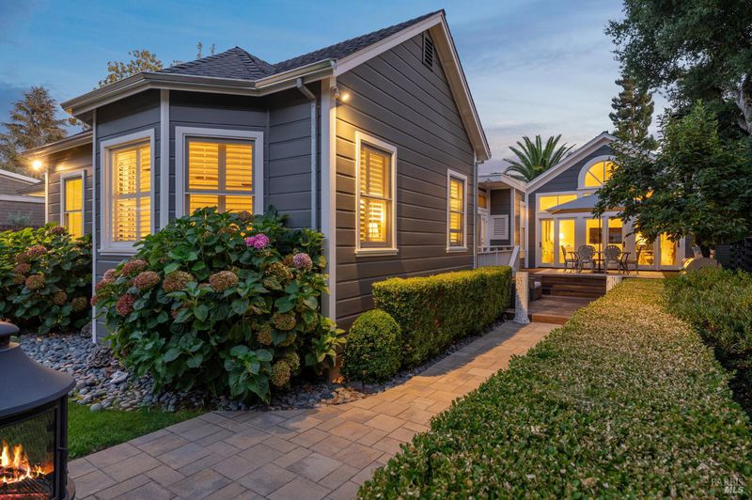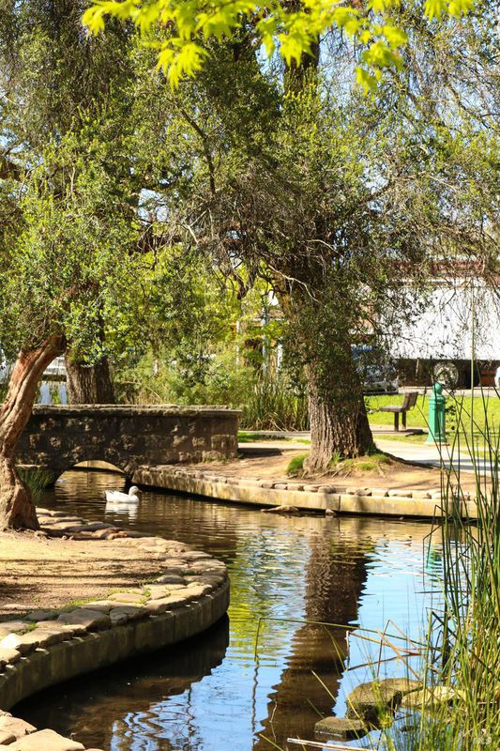
$3,995,000
2,641
SQ FT
$1,513
SQ/FT
354 E Napa Street
@ 3rd St. E. - Sonoma
- 4 Bed
- 4 (3/1) Bath
- 8 Park
- 2,641 sqft
- Sonoma
-

A true rarity...downtown east side Sonoma, two designer-renovated homes on level 1/2+- acre. Timeless authenticity blends with exquisite design and modern conveniences just off the Plaza. Light-filled main home has 3 generous bedrooms (2 are ensuite) and 2.5 baths, high ceilings, hardwood floors, curated fixtures and a soothing color palette. Oversized windows and French doors frame and access lush gardens. A glassed vestibule leads into inviting spaces including great room living/dining rooms open to one of the spacious terraces. The skylit gourmet kitchen opens seamlessly to the family room for gathering. An expansive primary suite wing feels like a boutique retreat with sitting area, bay window, built-ins and a spa-like bathroom. Guests will delight in the enchanting second dwelling: a professionally converted caboose with kitchen & a full bath - private and stylish w/outdoor entertaining area. Enjoy resort-level wine country amenities with a sparkling pool, multiple entertaining patios and a bountiful farm-to-table growing garden. Includes an oversized garage with room for a boat(s). Rarely does a property combine luxury & chic whimsy in such a coveted location, stroll to the park, shops & entertainment, 1+/- hour to San Francisco. Also listed in Res., 2 homes, MLS#325085727
- Days on Market
- 1 day
- Current Status
- Active
- Original Price
- $3,995,000
- List Price
- $3,995,000
- On Market Date
- Sep 24, 2025
- Property Type
- Single Family Residence
- Area
- Sonoma
- Zip Code
- 95476
- MLS ID
- 325076138
- APN
- 018-231-065-000
- Year Built
- 0
- Stories in Building
- Unavailable
- Number of Units
- 2
- Possession
- Negotiable
- Data Source
- BAREIS
- Origin MLS System
Crescent Montessori School
Private PK-8 Coed
Students: 60 Distance: 0.1mi
Sonoma Valley Academy, Inc.
Private 6-12 Combined Elementary And Secondary, Coed
Students: 7 Distance: 0.1mi
Sonoma Valley Christian School
Private K-8 Elementary, Religious, Coed
Students: 8 Distance: 0.4mi
Prestwood Elementary School
Public K-5 Elementary
Students: 380 Distance: 0.5mi
Creekside High School
Public 9-12 Continuation
Students: 49 Distance: 0.7mi
St. Francis Solano
Private K-8 Elementary, Religious, Nonprofit
Students: 177 Distance: 0.7mi
- Bed
- 4
- Bath
- 4 (3/1)
- Double Sinks, Shower Stall(s), Soaking Tub, Stone, Tile, Window
- Parking
- 8
- Boat Storage, Detached, Garage Door Opener, Guest Parking Available, RV Possible, Side-by-Side, Uncovered Parking Spaces 2+
- SQ FT
- 2,641
- SQ FT Source
- Assessor Auto-Fill
- Lot SQ FT
- 18,774.0
- Lot Acres
- 0.431 Acres
- Pool Info
- Built-In
- Kitchen
- Breakfast Area, Kitchen/Family Combo, Pantry Closet, Skylight(s), Slab Counter, Synthetic Counter
- Cooling
- Central
- Dining Room
- Dining/Living Combo, Formal Room, Other
- Family Room
- Cathedral/Vaulted
- Living Room
- Cathedral/Vaulted, Deck Attached, Skylight(s), Other
- Flooring
- Tile, Wood
- Foundation
- Concrete Perimeter
- Fire Place
- Living Room, Other
- Heating
- Central
- Laundry
- Cabinets, Dryer Included, Ground Floor, Inside Room, Washer Included
- Main Level
- Bedroom(s), Dining Room, Family Room, Full Bath(s), Kitchen, Living Room, Primary Bedroom, Partial Bath(s)
- Possession
- Negotiable
- Architectural Style
- Traditional, Vintage, Other
- Fee
- $0
MLS and other Information regarding properties for sale as shown in Theo have been obtained from various sources such as sellers, public records, agents and other third parties. This information may relate to the condition of the property, permitted or unpermitted uses, zoning, square footage, lot size/acreage or other matters affecting value or desirability. Unless otherwise indicated in writing, neither brokers, agents nor Theo have verified, or will verify, such information. If any such information is important to buyer in determining whether to buy, the price to pay or intended use of the property, buyer is urged to conduct their own investigation with qualified professionals, satisfy themselves with respect to that information, and to rely solely on the results of that investigation.
School data provided by GreatSchools. School service boundaries are intended to be used as reference only. To verify enrollment eligibility for a property, contact the school directly.
