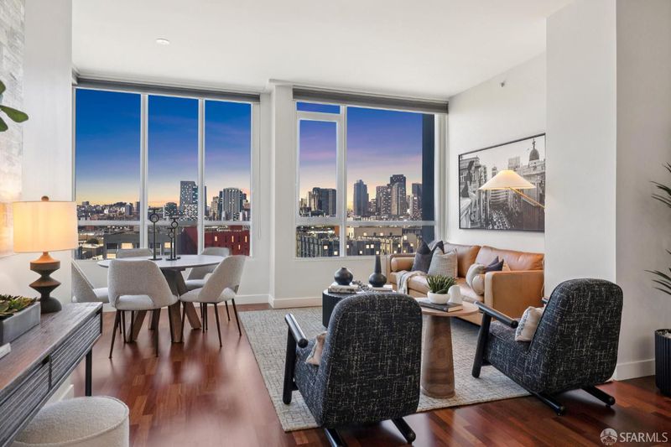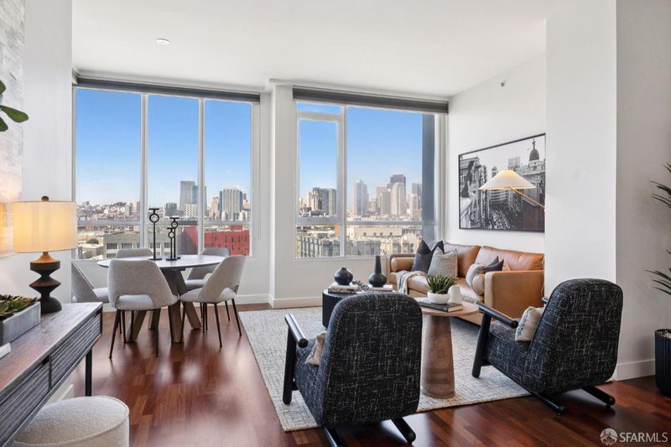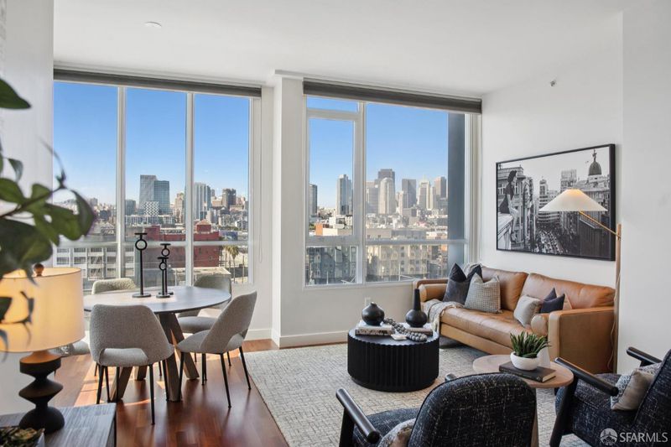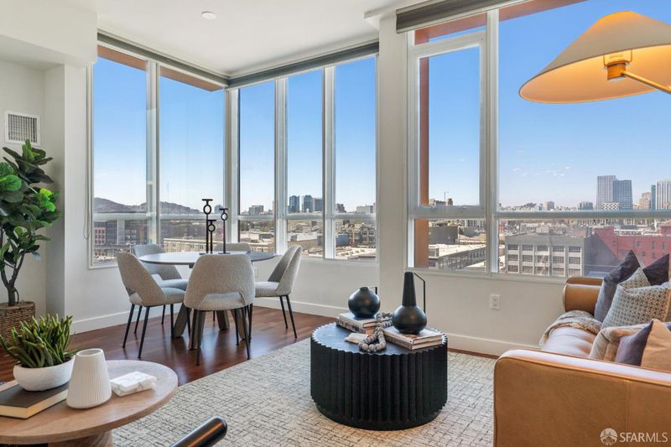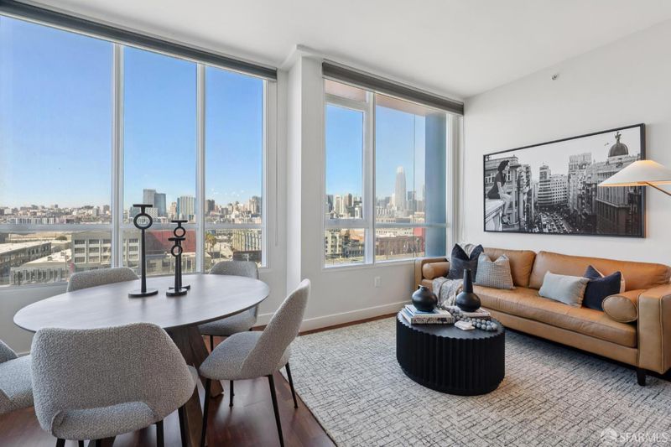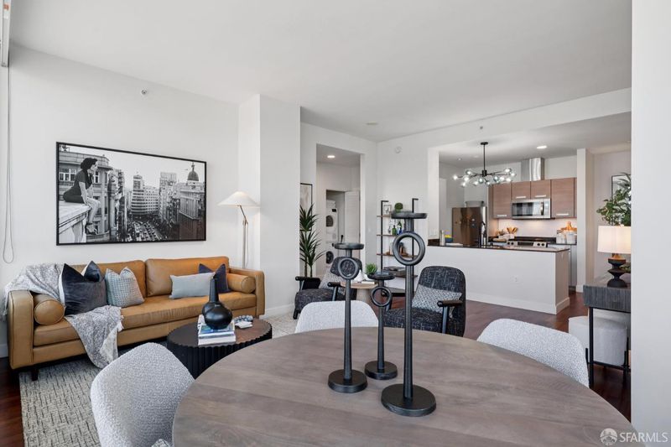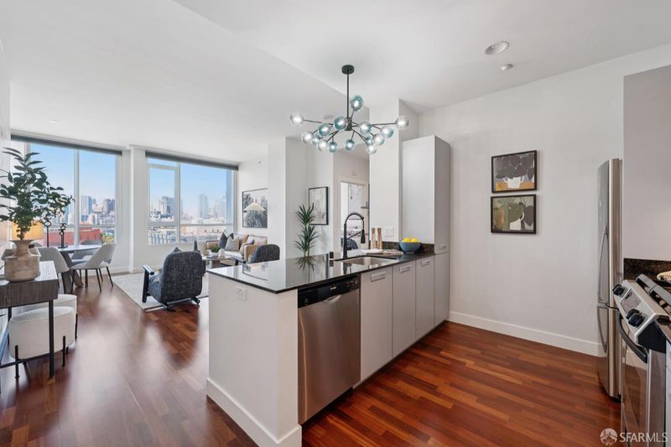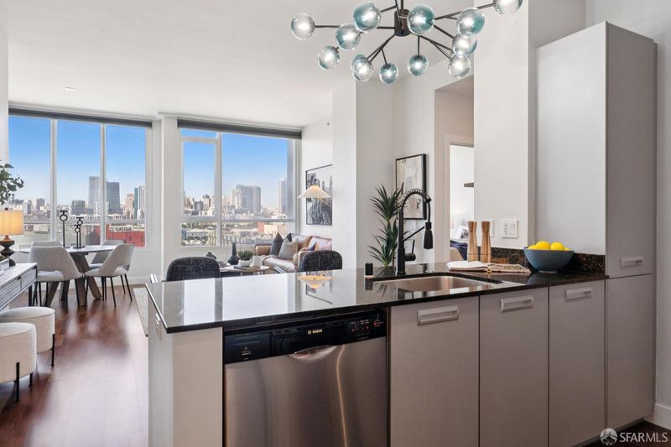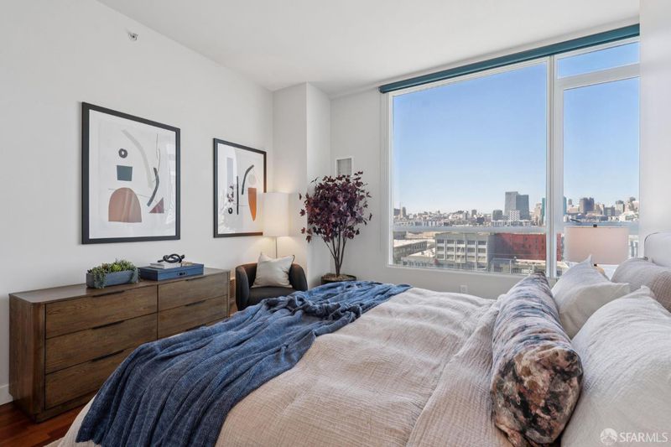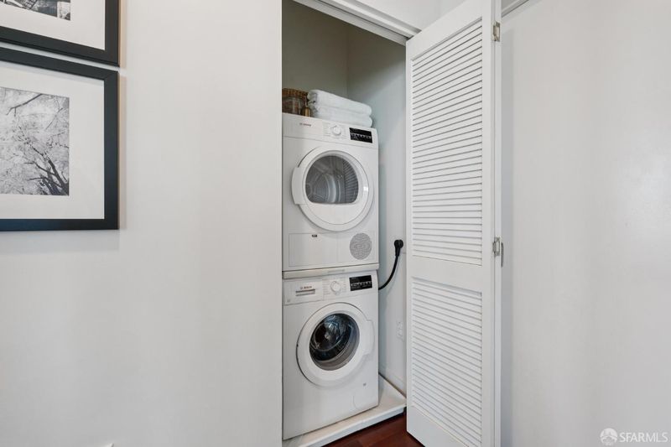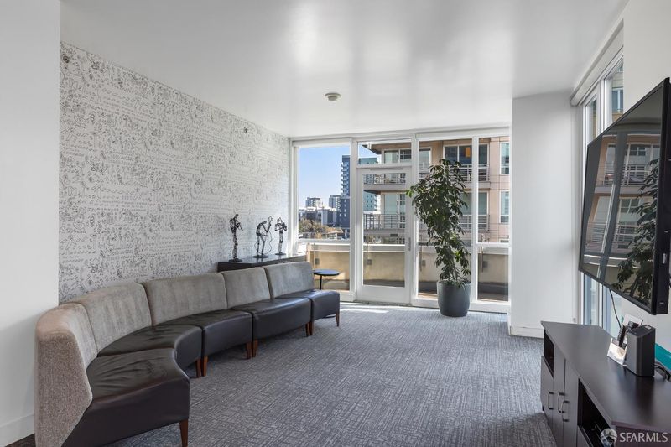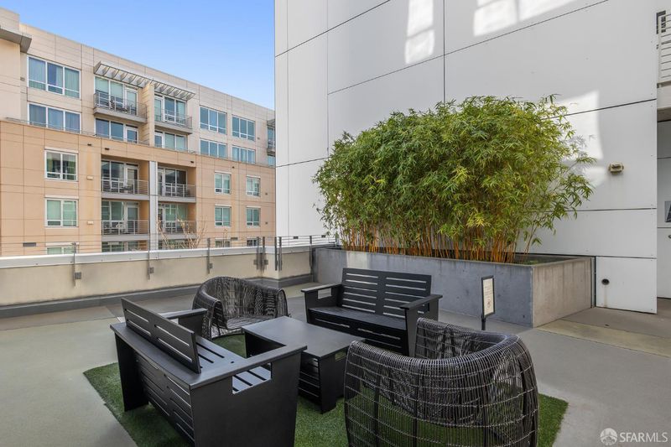
$899,000
909
SQ FT
$989
SQ/FT
300 Berry St, #911
@ 5th Street - 9 - Mission Bay, San Francisco
- 2 Bed
- 1 Bath
- 1 Park
- 909 sqft
- San Francisco
-

Distinguished by soaring ceilings and dramatic floor-to-ceiling windows, this impressive 2-bedroom, 1-bathroom residence offers an inspiring sense of volume while showcasing iconic San Francisco skyline VIEWS from every room! The thoughtfully designed layout includes a sleek kitchen with stainless steel appliances, stone counters, and ample storage that opens seamlessly to the living and dining area, perfect for both entertaining and everyday living. Two bedrooms provide flexibility for guests, a home office, or a creative space. The bathroom is finished in a clean, modern aesthetic and features an illuminated vanity mirror. Additional perks include in-unit laundry, hardwood floors throughout, and one-car parking building's secured garage. Arterra residents enjoy a host of amenities: an attended lobby, state-of-the-art gym, guest suite for visiting relatives, community lounge, herb garden, and a rooftop deck with a BBQ! Perfectly located, you're just moments from exciting Oracle Park (home of the Giants), Chase Center (home of the Warriors), tranquil waterfront trails, shopping, dining, groceries, coffee, & multiple transit/freeway connections. Unit #911 strikes the perfect balance of comfort and convenience, an elevated lifestyle in Mission Bay's premier full-service community!
- Days on Market
- 12 days
- Current Status
- Active
- Original Price
- $899,000
- List Price
- $899,000
- On Market Date
- Sep 19, 2025
- Property Type
- Condominium
- District
- 9 - Mission Bay
- Zip Code
- 94158
- MLS ID
- 425074110
- APN
- 8704-175
- Year Built
- 2009
- Stories in Building
- 0
- Number of Units
- 270
- Possession
- Close Of Escrow
- Data Source
- SFAR
- Origin MLS System
Five Keys Independence High School (Sf Sheriff's)
Charter 9-12 Secondary
Students: 3417 Distance: 0.4mi
Five Keys Adult School (Sf Sheriff's)
Charter 9-12 Secondary
Students: 109 Distance: 0.4mi
Life Learning Academy Charter
Charter 9-12 Secondary
Students: 30 Distance: 0.5mi
Xian Yun Academy of the Arts California
Private 6-12 Middle, High, Core Knowledge
Students: 40 Distance: 0.6mi
Carmichael (Bessie)/Fec
Public K-8 Elementary
Students: 625 Distance: 0.6mi
AltSchool Yerba Buena
Private PK-8
Students: 90 Distance: 0.6mi
- Bed
- 2
- Bath
- 1
- Tile, Tub w/Shower Over, Other
- Parking
- 1
- Assigned, Attached, Garage Door Opener, Garage Facing Front, Side-by-Side
- SQ FT
- 909
- SQ FT Source
- Unavailable
- Lot SQ FT
- 41,861.0
- Lot Acres
- 0.961 Acres
- Kitchen
- Kitchen/Family Combo, Stone Counter
- Dining Room
- Dining/Living Combo, Formal Area
- Living Room
- View, Other
- Flooring
- Simulated Wood, Tile
- Heating
- Central
- Laundry
- Dryer Included, Laundry Closet, Stacked Only, Washer Included
- Main Level
- Bedroom(s), Dining Room, Full Bath(s), Kitchen, Living Room
- Views
- City, City Lights, Downtown, San Francisco, Other
- Possession
- Close Of Escrow
- Architectural Style
- Contemporary, Modern/High Tech, Other
- Special Listing Conditions
- None
- * Fee
- $851
- Name
- Arterra Owner's Association
- *Fee includes
- Common Areas, Door Person, Elevator, Insurance on Structure, Management, Recreation Facility, Sewer, and Water
MLS and other Information regarding properties for sale as shown in Theo have been obtained from various sources such as sellers, public records, agents and other third parties. This information may relate to the condition of the property, permitted or unpermitted uses, zoning, square footage, lot size/acreage or other matters affecting value or desirability. Unless otherwise indicated in writing, neither brokers, agents nor Theo have verified, or will verify, such information. If any such information is important to buyer in determining whether to buy, the price to pay or intended use of the property, buyer is urged to conduct their own investigation with qualified professionals, satisfy themselves with respect to that information, and to rely solely on the results of that investigation.
School data provided by GreatSchools. School service boundaries are intended to be used as reference only. To verify enrollment eligibility for a property, contact the school directly.
