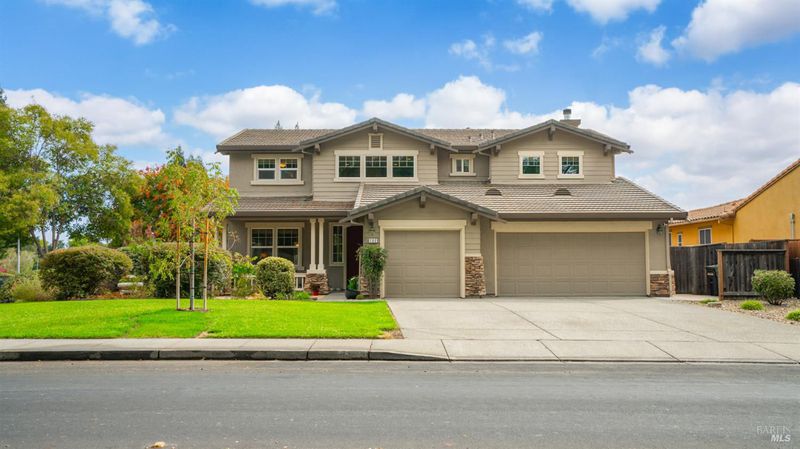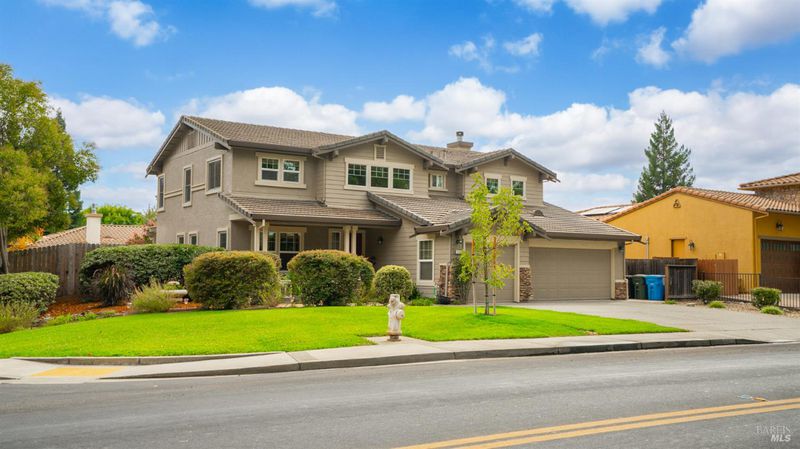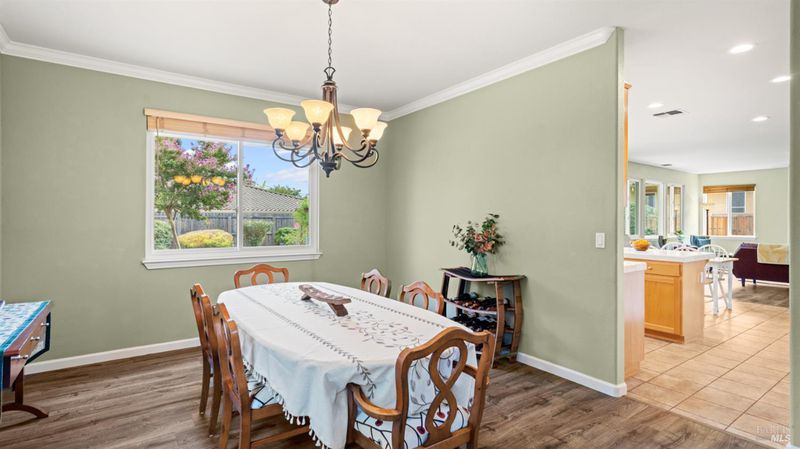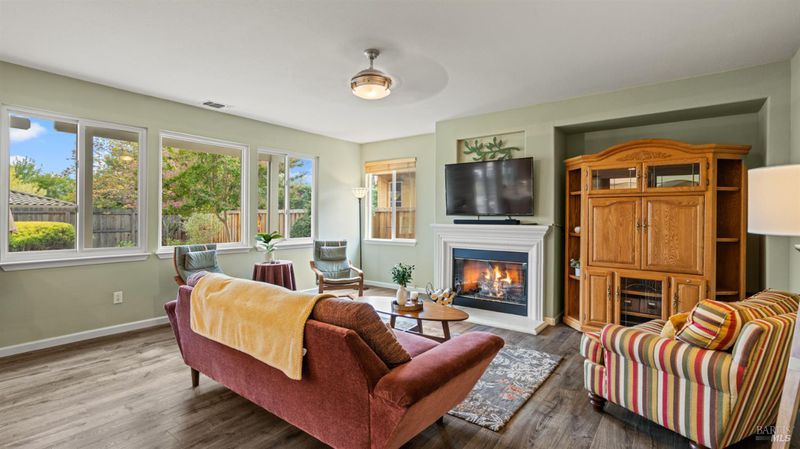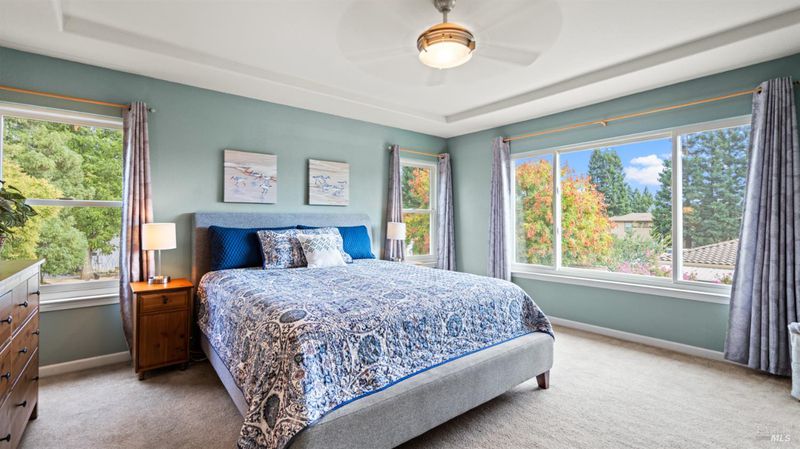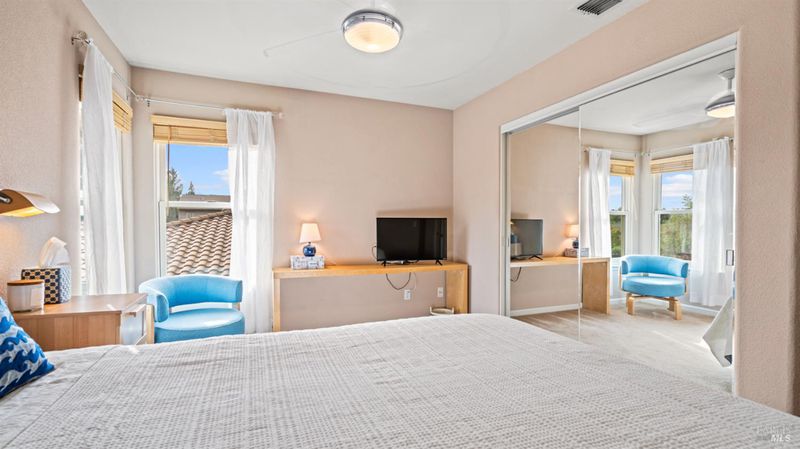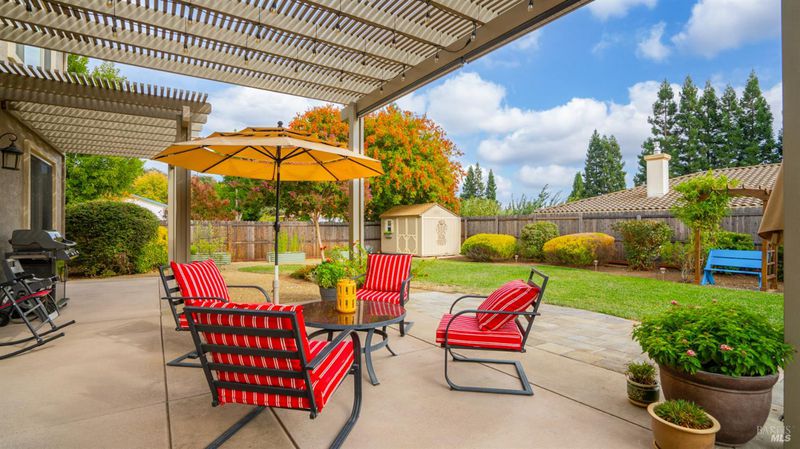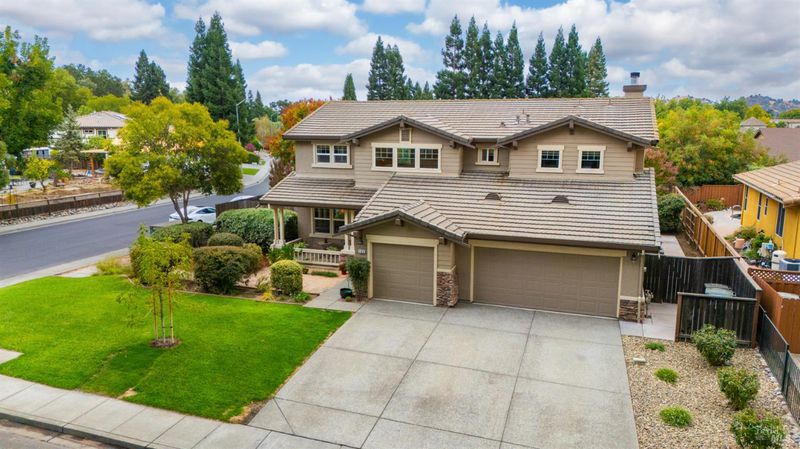
$825,000
2,668
SQ FT
$309
SQ/FT
160 Fruitvale Road
@ Gibson Canyon - Vacaville 2, Vacaville
- 4 Bed
- 3 (2/1) Bath
- 6 Park
- 2,668 sqft
- Vacaville
-

Semi-Custom Burton Ranch Home in North Vacaville. This 2,600+ sq. ft. home offers the perfect mix of space and style in the heart of Burton Ranch. The flowing floor plan features two living areas, a formal dining room, and a bright kitchen with Anderson French doors opening to the backyard. Cozy up by the gas fireplace or enjoy the warmth of Pergo flooring throughout the downstairs. Upstairs, the spacious primary suite feels like a retreat with its renovated bath, jacuzzi tub, and walk-in closet. Three additional bedrooms and a full bath provide room for family and guests. The private backyard is designed for gatherings with a pergola covered patio, lawn, and shed. A 3-car garage with EV charger circuit, oversized bay, plus a new HVAC system make everyday living effortless. Just minutes from parks, schools, and historic downtown Vacaville, this home is ready to enjoy.
- Days on Market
- 10 days
- Current Status
- Active
- Original Price
- $825,000
- List Price
- $825,000
- On Market Date
- Sep 20, 2025
- Property Type
- Single Family Residence
- Area
- Vacaville 2
- Zip Code
- 95688
- MLS ID
- 325084770
- APN
- 0125-383-020
- Year Built
- 1999
- Stories in Building
- Unavailable
- Possession
- See Remarks
- Data Source
- BAREIS
- Origin MLS System
Hemlock Elementary School
Public K-6 Elementary
Students: 413 Distance: 0.4mi
Vacaville High School
Public 9-12 Secondary
Students: 1943 Distance: 0.7mi
Orchard Elementary School
Public K-6 Elementary
Students: 393 Distance: 0.8mi
Willis Jepson Middle School
Public 7-8 Middle
Students: 934 Distance: 0.8mi
New Life Productions
Private K-12 Religious, Nonprofit
Students: NA Distance: 0.9mi
Adult Education
Public n/a Adult Education
Students: NA Distance: 0.9mi
- Bed
- 4
- Bath
- 3 (2/1)
- Double Sinks, Jetted Tub, Shower Stall(s), Tile, Walk-In Closet, Window
- Parking
- 6
- Garage Door Opener, Garage Facing Front, RV Possible
- SQ FT
- 2,668
- SQ FT Source
- Assessor Auto-Fill
- Lot SQ FT
- 11,186.0
- Lot Acres
- 0.2568 Acres
- Kitchen
- Island, Pantry Cabinet, Tile Counter
- Cooling
- Ceiling Fan(s), Central
- Dining Room
- Formal Room
- Exterior Details
- Covered Courtyard
- Family Room
- Great Room
- Living Room
- Cathedral/Vaulted
- Flooring
- Carpet, Laminate, Linoleum, Tile
- Foundation
- Slab
- Fire Place
- Family Room, Gas Log, Gas Piped
- Heating
- Central, Fireplace(s)
- Laundry
- Cabinets, Hookups Only, Inside Room, Upper Floor
- Upper Level
- Bedroom(s), Full Bath(s), Primary Bedroom
- Main Level
- Dining Room, Family Room, Garage, Kitchen, Living Room, Partial Bath(s)
- Views
- Hills, Valley
- Possession
- See Remarks
- Architectural Style
- Ranch
- Fee
- $0
MLS and other Information regarding properties for sale as shown in Theo have been obtained from various sources such as sellers, public records, agents and other third parties. This information may relate to the condition of the property, permitted or unpermitted uses, zoning, square footage, lot size/acreage or other matters affecting value or desirability. Unless otherwise indicated in writing, neither brokers, agents nor Theo have verified, or will verify, such information. If any such information is important to buyer in determining whether to buy, the price to pay or intended use of the property, buyer is urged to conduct their own investigation with qualified professionals, satisfy themselves with respect to that information, and to rely solely on the results of that investigation.
School data provided by GreatSchools. School service boundaries are intended to be used as reference only. To verify enrollment eligibility for a property, contact the school directly.
