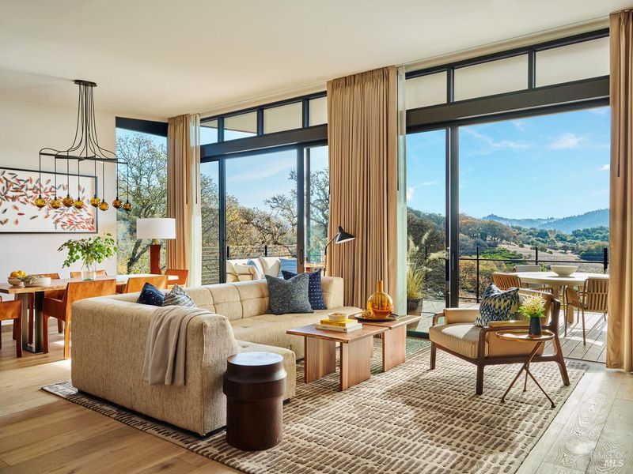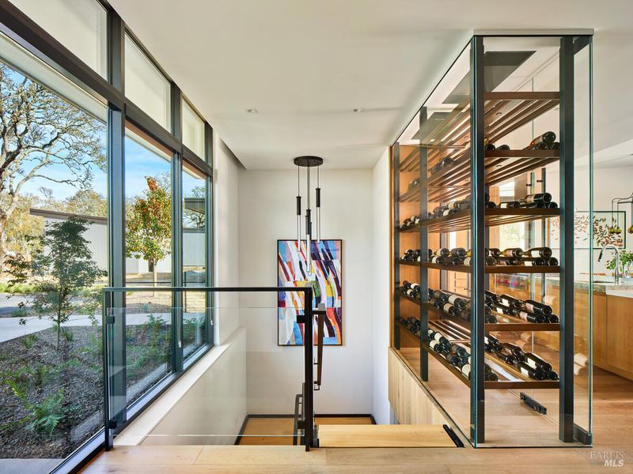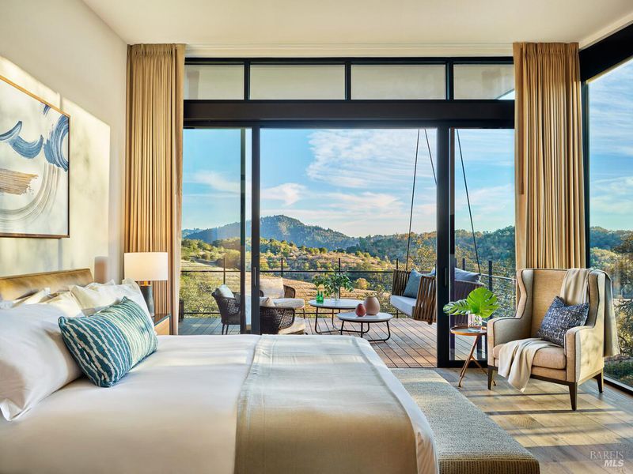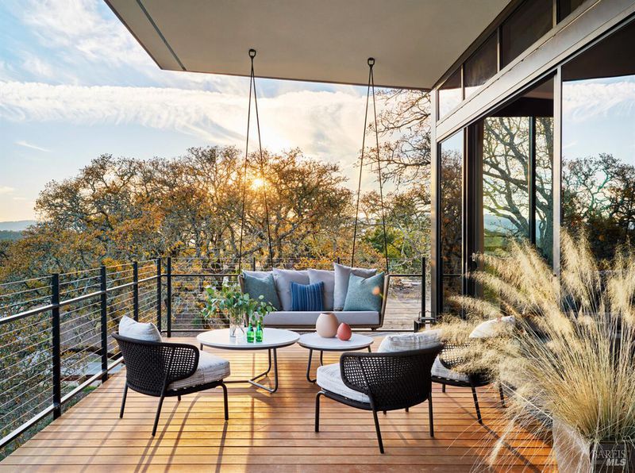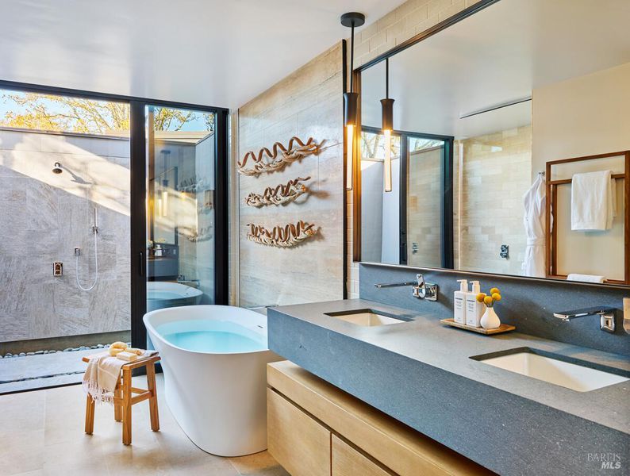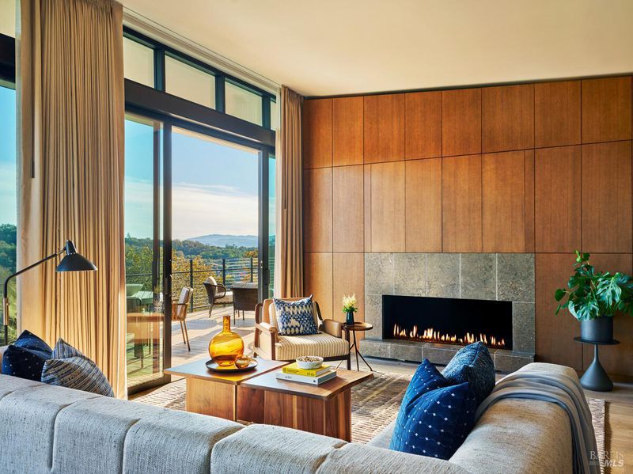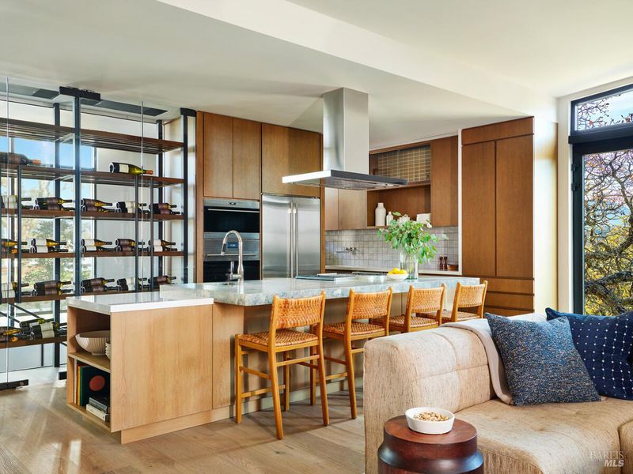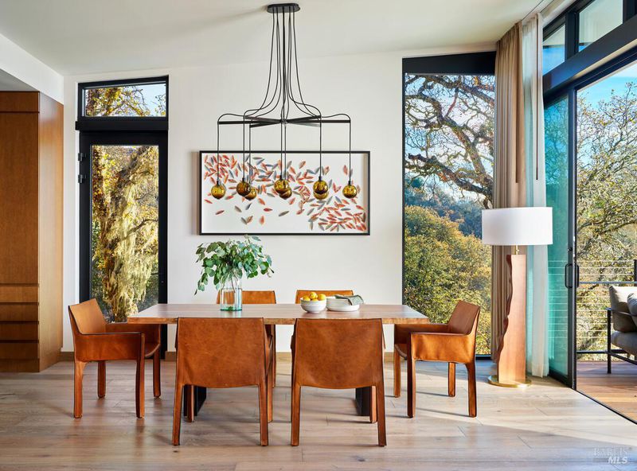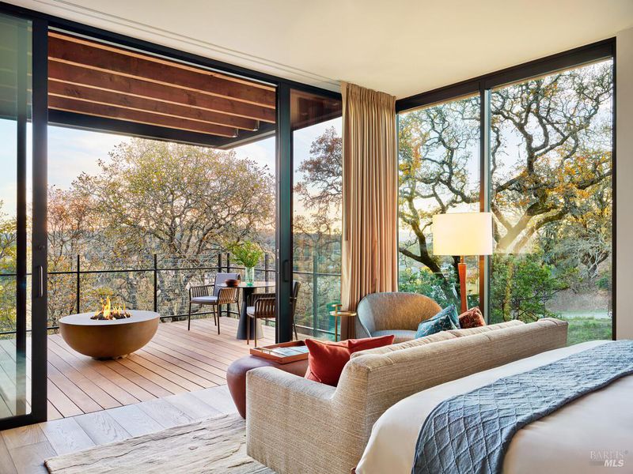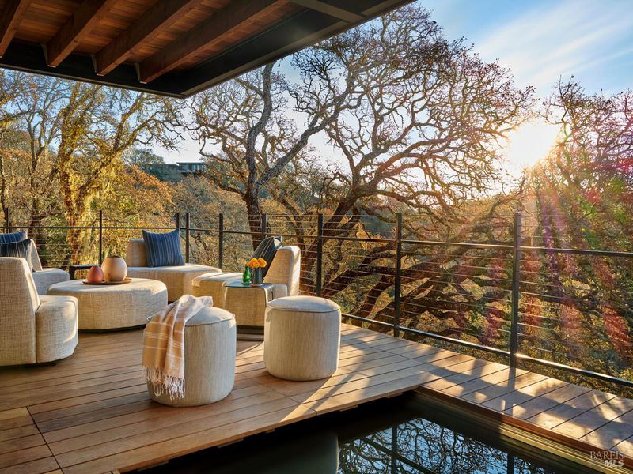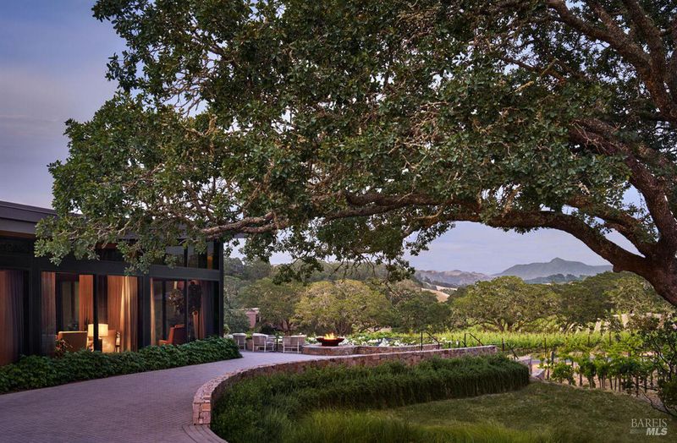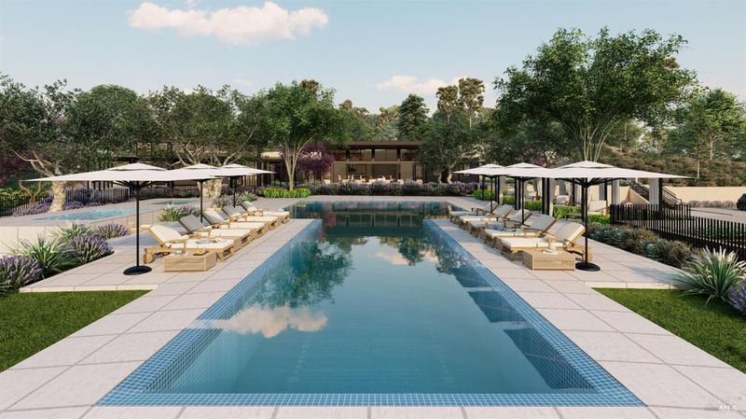
$6,195,000
3,132
SQ FT
$1,978
SQ/FT
140 Woodlands Dr
@ Sycamore Ct - B0500 - Healdsburg, Healdsburg
- 4 Bed
- 4.5 Bath
- 2 Park
- 3,132 sqft
- Healdsburg
-

Located within the luxury and esteemed Montage Healdsburg Resort, Harvest Home 8 is a fully furnished, Turn-Key four-bedroom Residence on a private corner lot with great privacy and captivating views! With 4,527 SF across two levels, the home offers a spacious open-concept layout, high-end finishes and seamless indoor-outdoor living. The primary suite is positioned for privacy and inspiring views and a serene outdoor shower to thoroughly enjoy the nature of wine country and surrounding Heritage Oaks. Three additional ensuite bedrooms are located on the lower level, offering comfort, peace and relaxation for guests. Additional features include a chef's kitchen with Sub-Zero and Wolf appliances, a dedicated office, covered terraces, a plunge pool, and an outdoor fire pit. Montage Residences Healdsburg is a private, luxury wine country escape located amongst 258 acres of rolling hillsides and over 15 acres of vineyards. Thoughtfully designed to blend seamlessly into the natural landscape, Harvest Home 8 boasts some of the best views in the community! Owners enjoy personalized service, world-class dining, a signature Spa Montage, and exclusive access to The Residential Club, a private residents-only club with a pool, hot tub, fitness center, pickleball courts and a luxury lounge.
- Days on Market
- 16 days
- Current Status
- Active
- Original Price
- $6,195,000
- List Price
- $6,195,000
- On Market Date
- Sep 19, 2025
- Property Type
- Single Family Residence
- District
- B0500 - Healdsburg
- Zip Code
- 95448
- MLS ID
- 325084628
- APN
- 091-330-008-000
- Year Built
- 0
- Stories in Building
- 2
- Possession
- Close Of Escrow
- Data Source
- SFAR
- Origin MLS System
Rio Lindo Adventist Academy
Private 9-12 Secondary, Religious, Coed
Students: 162 Distance: 1.7mi
Healdsburg High School
Public 9-12 Secondary
Students: 522 Distance: 1.7mi
Marce Becerra Academy
Public 9-12 Continuation
Students: 24 Distance: 1.7mi
Healdsburg Junior High School
Public 6-8 Middle
Students: 350 Distance: 2.1mi
Healdsburg Elementary School
Public K-5 Elementary
Students: 262 Distance: 2.3mi
Healdsburg Charter School
Charter K-5 Coed
Students: 270 Distance: 2.3mi
- Bed
- 4
- Bath
- 4.5
- Parking
- 2
- Detached
- SQ FT
- 3,132
- SQ FT Source
- Unavailable
- Lot SQ FT
- 9,148.0
- Lot Acres
- 0.21 Acres
- Kitchen
- Island, Island w/Sink, Kitchen/Family Combo, Pantry Closet, Quartz Counter
- Cooling
- Central, MultiZone
- Dining Room
- Dining/Family Combo, Dining/Living Combo, Space in Kitchen
- Exterior Details
- Balcony, Fire Pit
- Family Room
- Deck Attached, Great Room, View
- Living Room
- Deck Attached, Great Room, View
- Flooring
- Stone, Tile, Wood
- Fire Place
- Gas Piped, Living Room, Outside
- Heating
- Central, MultiZone
- Laundry
- Dryer Included, Inside Room, Washer Included, Washer/Dryer Stacked Included
- Main Level
- Bedroom(s), Dining Room, Family Room, Garage, Kitchen, Living Room, Primary Bedroom, Partial Bath(s)
- Views
- Mountains, Park, Ridge
- Possession
- Close Of Escrow
- Architectural Style
- Modern/High Tech
- Special Listing Conditions
- None
- * Fee
- $33,000
- Name
- Vintage Group RE
- *Fee includes
- Common Areas, Maintenance Grounds, Management, Organized Activities, Pool, Recreation Facility, and Security
MLS and other Information regarding properties for sale as shown in Theo have been obtained from various sources such as sellers, public records, agents and other third parties. This information may relate to the condition of the property, permitted or unpermitted uses, zoning, square footage, lot size/acreage or other matters affecting value or desirability. Unless otherwise indicated in writing, neither brokers, agents nor Theo have verified, or will verify, such information. If any such information is important to buyer in determining whether to buy, the price to pay or intended use of the property, buyer is urged to conduct their own investigation with qualified professionals, satisfy themselves with respect to that information, and to rely solely on the results of that investigation.
School data provided by GreatSchools. School service boundaries are intended to be used as reference only. To verify enrollment eligibility for a property, contact the school directly.
