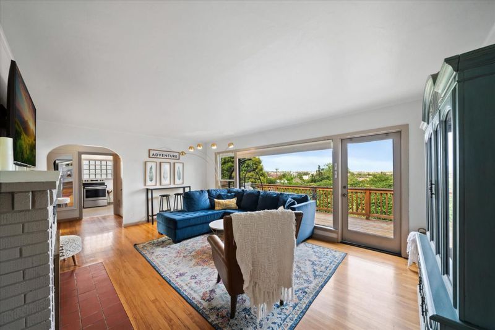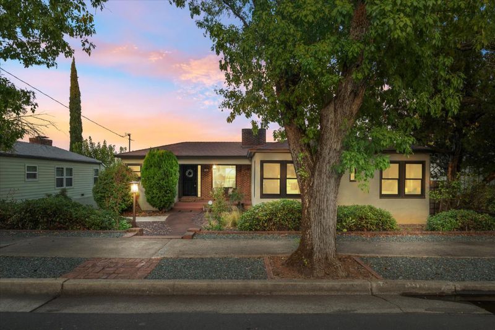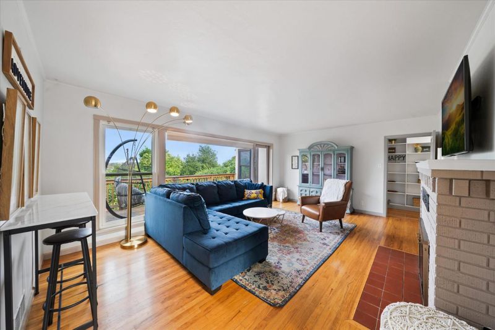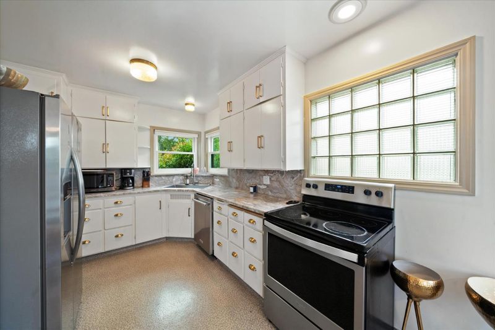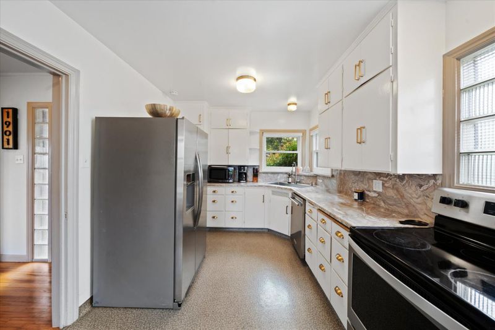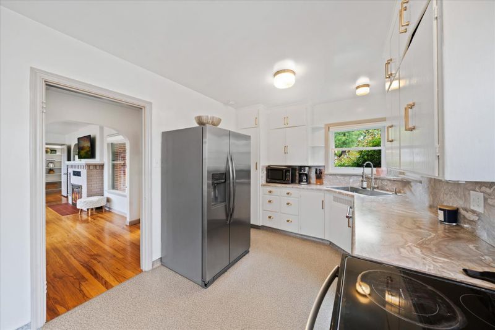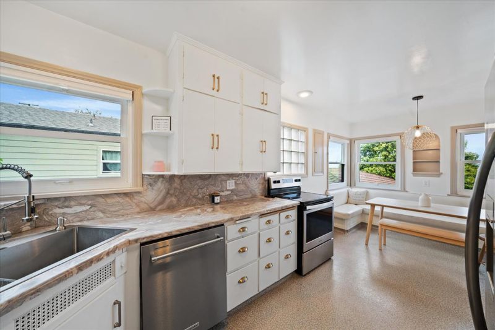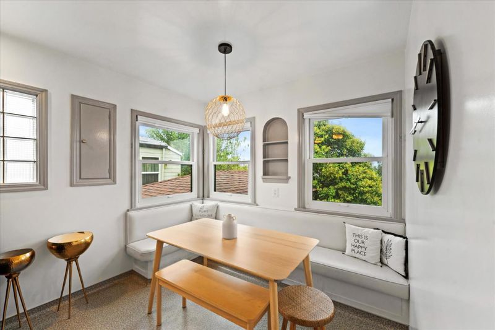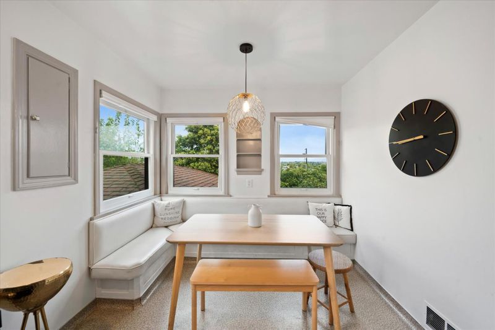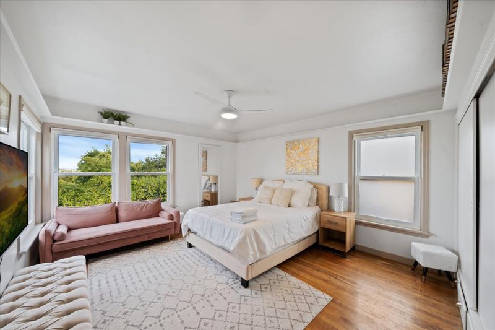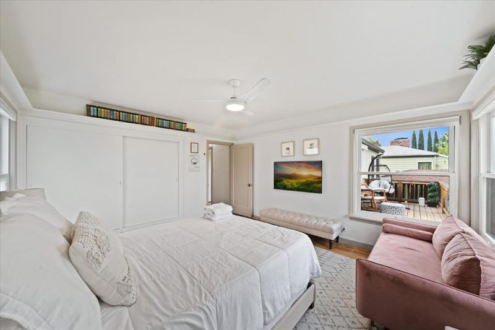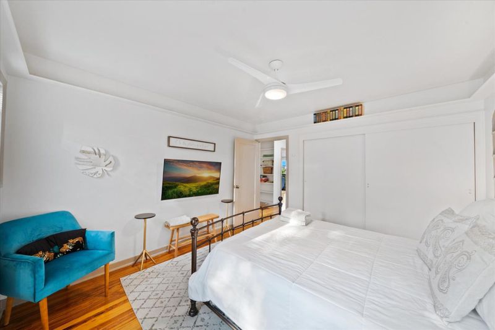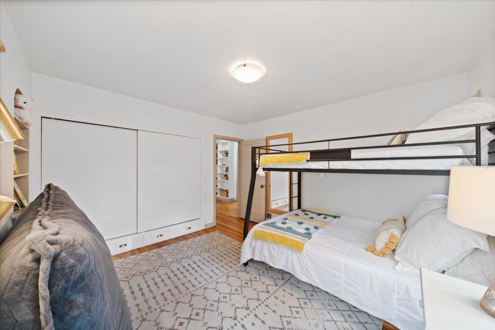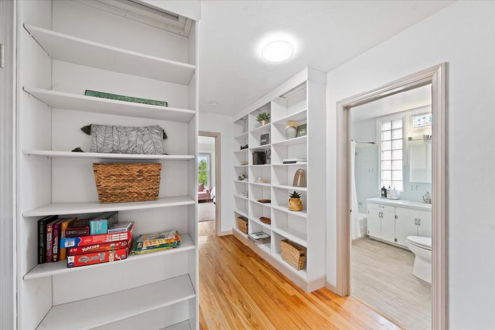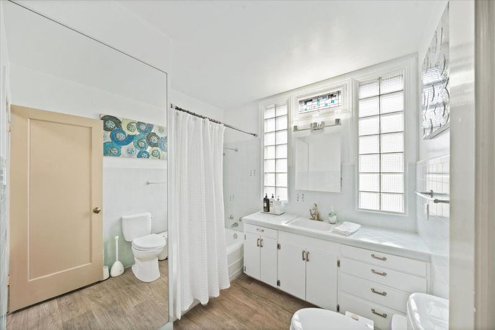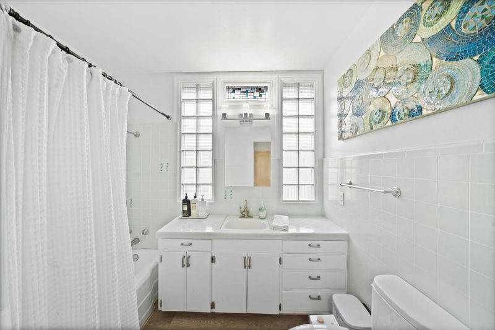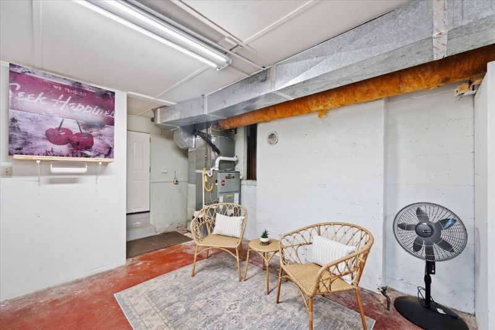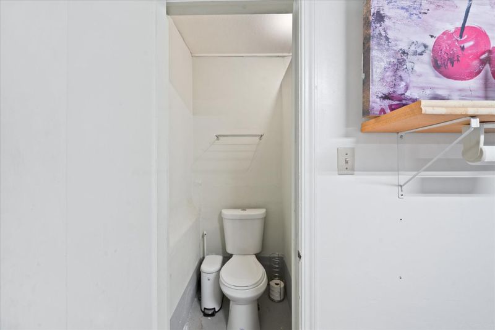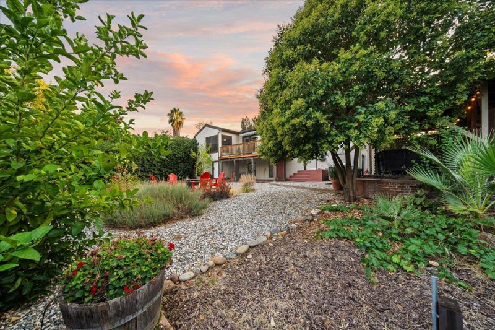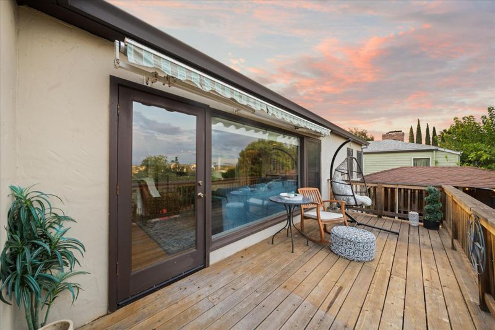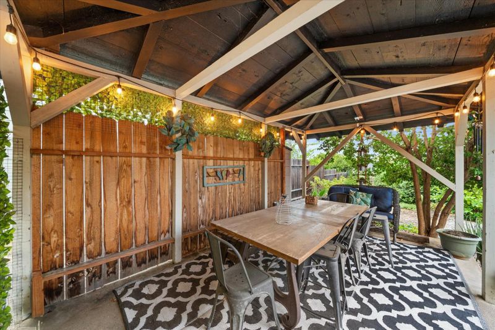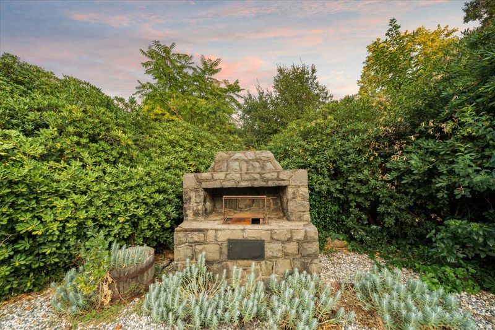
$424,800
1,739
SQ FT
$244
SQ/FT
1901 Chestnut Street
@ Gold - Redding
- 4 Bed
- 2 Bath
- 1 Park
- 1,739 sqft
- REDDING
-

Do you enjoy views? City lights at night? How about charm and character in where you live? Imagine mornings with coffee watching the sunrise over Lassen Peak. Picture evenings on the patio, city lights twinkling below. Envision hosting family and friends in a home that feels spacious and welcoming, where each guest remarks on the views, charm, and peace. Perched in one of the city's most sought-after vantage points, this timeless downtown residence balances character, sophistication, and convenience. With sweeping views by day and sparkling nightscapes after dusk, and Lassen Peak in the distance, the home offers a setting both vibrant and serene. Rarely does a property blend natural beauty with the energy of downtown living, making this four-bedroom, two-bath charmer a true standout. Minutes from the best the city offers: local cafes, shops, galleries, and entertainment. Enjoy nearby farmers markets, restaurants, and cultural events then return home to a peaceful sanctuary with panoramic views. The main story has 3 gorgeous bedrooms and 1 central bath. Downstairs adds incredible potential with a basement studio, bathroom, and spare room that could become anything you'd like! ADU or guest space? This home is a must see. Easy to view for yourself! OPEN HOUSE Friday 9/26 12pm-2pm!!!
- Days on Market
- 5 days
- Current Status
- Active
- Original Price
- $424,800
- List Price
- $424,800
- On Market Date
- Sep 23, 2025
- Property Type
- Single Family Home
- Area
- Zip Code
- 96001
- MLS ID
- ML82022547
- APN
- 105-620-067-000
- Year Built
- 1946
- Stories in Building
- 1
- Possession
- Unavailable
- Data Source
- MLSL
- Origin MLS System
- MLSListings, Inc.
St. Joseph
Private K-9 Elementary, Religious, Coed
Students: 160 Distance: 0.4mi
Padre Pio Academy
Private 1-11
Students: 7 Distance: 0.5mi
University Preparatory School
Charter 6-12 Secondary
Students: 984 Distance: 0.7mi
Shasta Adult Education
Public n/a Adult Education
Students: NA Distance: 0.7mi
North State Independence High School
Public 9-12 Alternative
Students: 110 Distance: 0.7mi
Shasta High School
Public 9-12 Secondary
Students: 1521 Distance: 0.8mi
- Bed
- 4
- Bath
- 2
- Full on Ground Floor, Shower over Tub - 1, Stall Shower
- Parking
- 1
- Carport, Off-Street Parking
- SQ FT
- 1,739
- SQ FT Source
- Unavailable
- Lot SQ FT
- 7,405.0
- Lot Acres
- 0.169995 Acres
- Kitchen
- Dishwasher, Oven Range
- Cooling
- Central AC
- Dining Room
- Dining Area, Eat in Kitchen
- Disclosures
- None
- Family Room
- No Family Room
- Flooring
- Vinyl / Linoleum, Wood
- Foundation
- Concrete Slab
- Fire Place
- Living Room
- Heating
- Electric, Forced Air
- Laundry
- Electricity Hookup (220V)
- Fee
- Unavailable
MLS and other Information regarding properties for sale as shown in Theo have been obtained from various sources such as sellers, public records, agents and other third parties. This information may relate to the condition of the property, permitted or unpermitted uses, zoning, square footage, lot size/acreage or other matters affecting value or desirability. Unless otherwise indicated in writing, neither brokers, agents nor Theo have verified, or will verify, such information. If any such information is important to buyer in determining whether to buy, the price to pay or intended use of the property, buyer is urged to conduct their own investigation with qualified professionals, satisfy themselves with respect to that information, and to rely solely on the results of that investigation.
School data provided by GreatSchools. School service boundaries are intended to be used as reference only. To verify enrollment eligibility for a property, contact the school directly.
