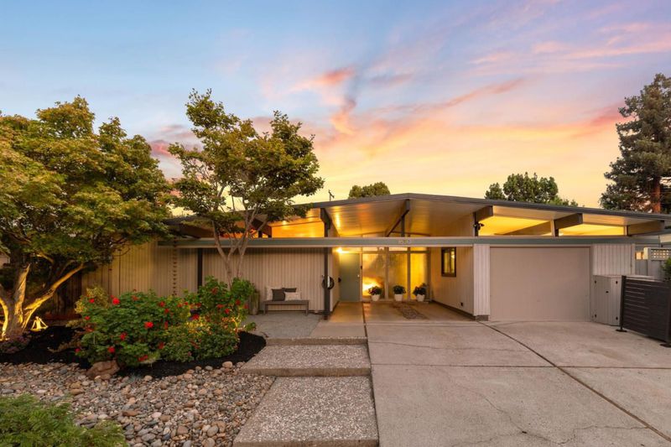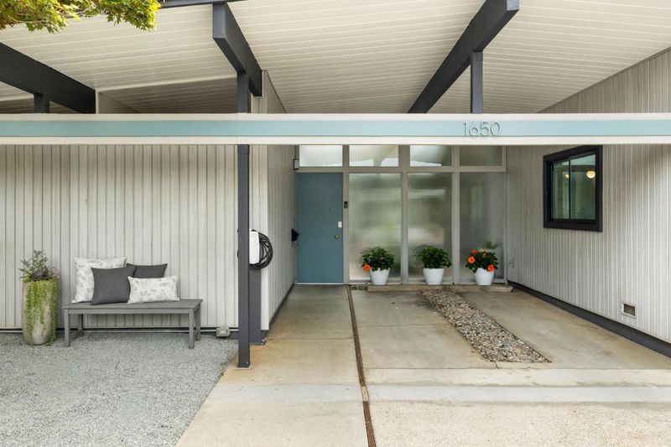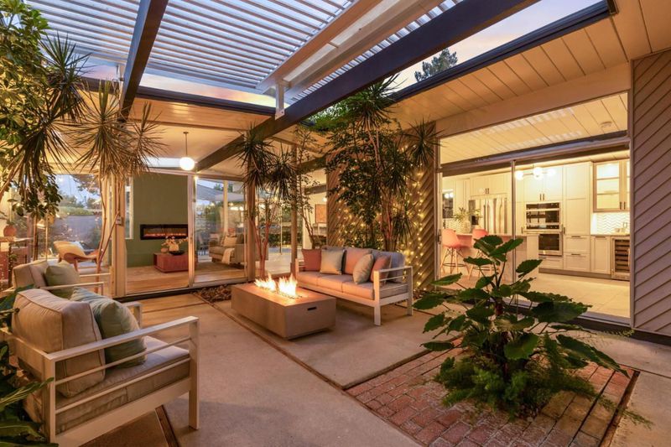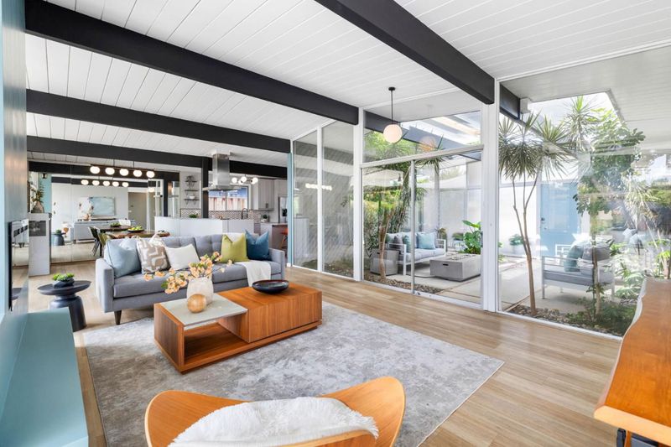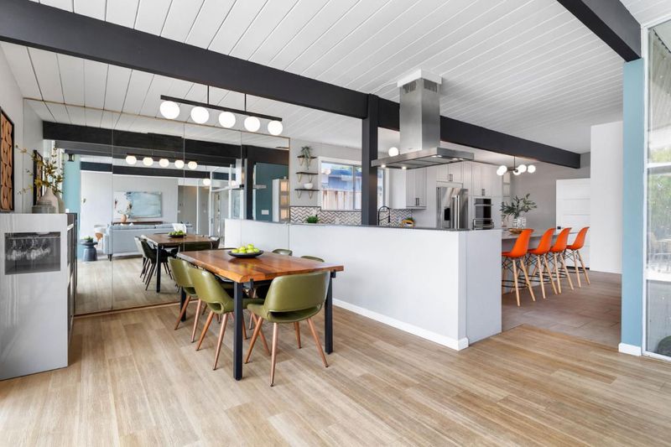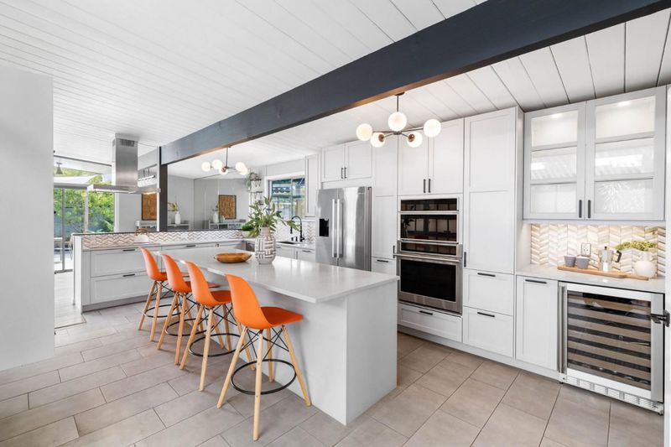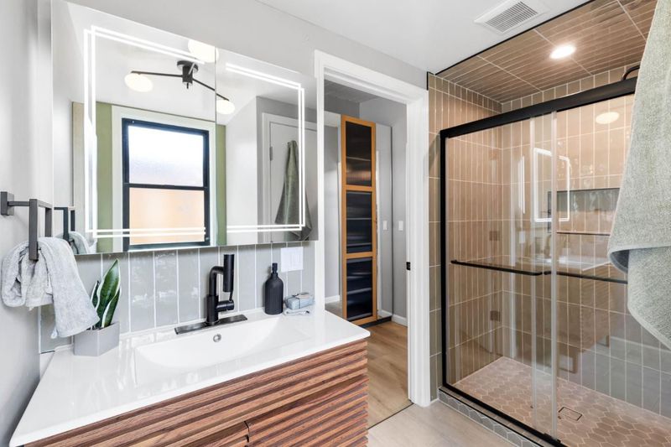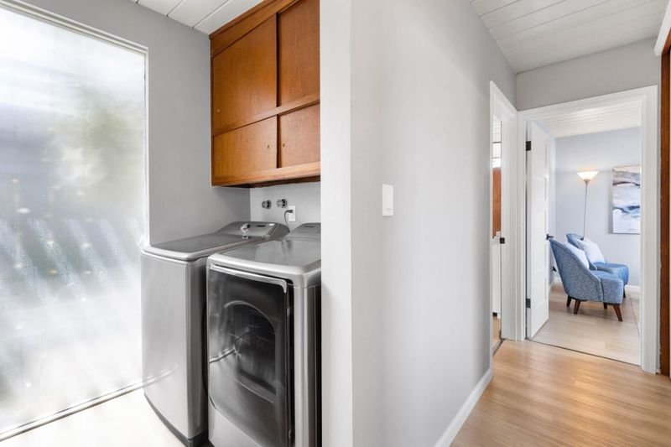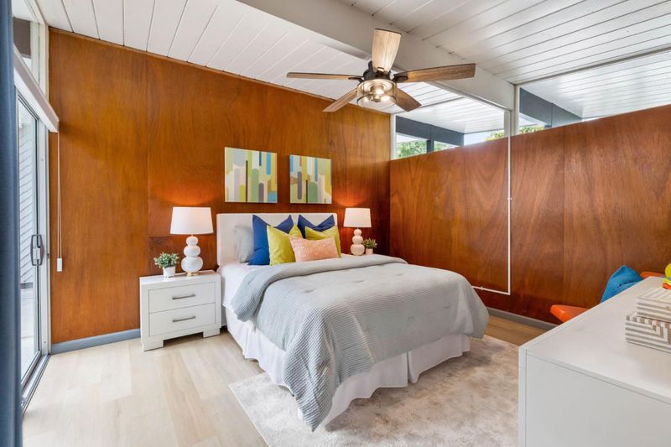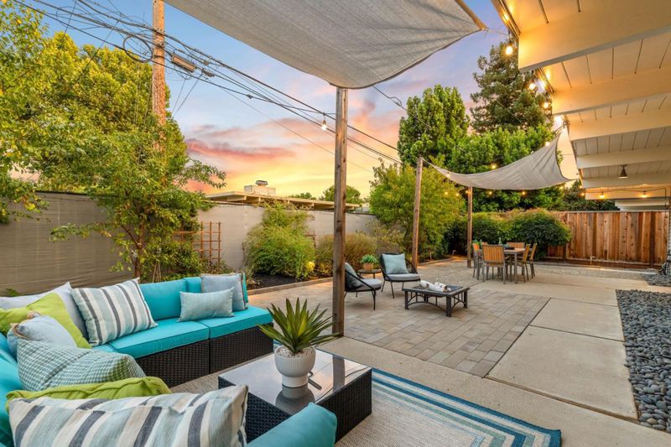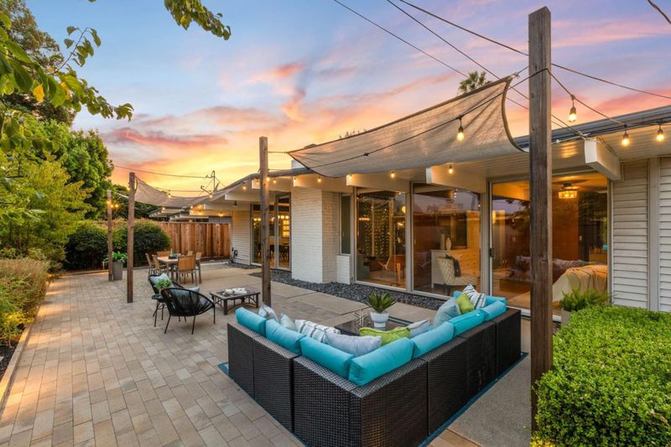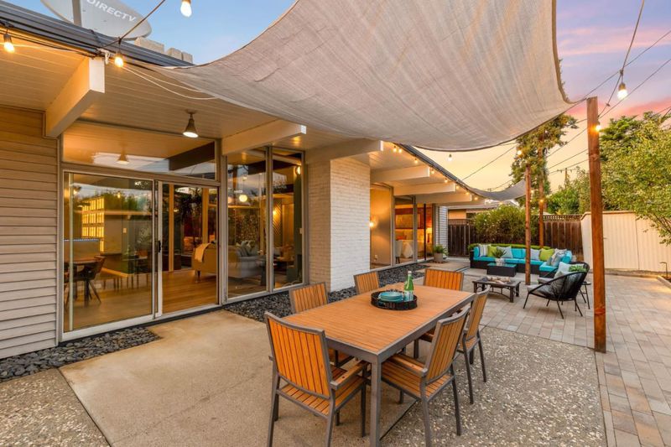
$2,598,000
1,848
SQ FT
$1,406
SQ/FT
1650 Fairorchard Avenue
@ Briarwood - 10 - Willow Glen, San Jose
- 5 Bed
- 3 Bath
- 4 Park
- 1,848 sqft
- SAN JOSE
-

-
Sun Oct 5, 1:00 pm - 4:00 pm
Gorgeous home designed by Joseph Eichler in Historic Fairglen Neighborhood where Mid-century modern meets today's luxury in this beautifully updated 5BR/3BA home. This home features a fully remodeled kitchen with high end/wi-fi enabled smart appliances, Miele hood & dishwasher, Bosch fridge, GE Monogram induction cooktop & oven with air-fry, built-in microwave, quartz countertops, custom cabinetry, and tile backsplash that echoes Eichler's signature aesthetic. Smart home features abound, including smart switches, GE Whole House Water with water consumption, vacation, & everyday leak sensor through an app, smart lighting, & more. Energy efficient upgrades include owned Tesla Solar & Battery system, 220V EV charger, a three-zone control Viessmann radiant heating system for optimal comfort and efficiency. A newly added 5th bedroom with ensuite bath & private entrance offers flexible living options. Enjoy designer bathrooms with the primary ready for your personal touch, organized custom closets, upgraded electrical panel, and beautifully drought tolerate landscaped front & backyard. All while staying true to the classic Eichler aesthetic atrium entry with unique louvred roof, original mahogany paneling, globe lighting, and iconic open-concept living with abundance of natural light.
- Days on Market
- 16 days
- Current Status
- Active
- Original Price
- $2,598,000
- List Price
- $2,598,000
- On Market Date
- Sep 19, 2025
- Property Type
- Single Family Home
- Area
- 10 - Willow Glen
- Zip Code
- 95125
- MLS ID
- ML82019700
- APN
- 446-20-039
- Year Built
- 1960
- Stories in Building
- 1
- Possession
- Unavailable
- Data Source
- MLSL
- Origin MLS System
- MLSListings, Inc.
St. Christopher Elementary School
Private K-8 Elementary, Religious, Coed
Students: 627 Distance: 0.3mi
Presentation High School
Private 9-12 Secondary, Religious, All Female
Students: 750 Distance: 0.4mi
Willow Vale Christian Children
Private PK-12 Combined Elementary And Secondary, Religious, Coed
Students: NA Distance: 0.4mi
Booksin Elementary School
Public K-5 Elementary
Students: 839 Distance: 0.7mi
As-Safa Institute/As-Safa Academy
Private K-10 Coed
Students: 24 Distance: 0.8mi
Glory of Learning
Private 4-9 Coed
Students: NA Distance: 0.9mi
- Bed
- 5
- Bath
- 3
- Bidet, Shower over Tub - 1, Stall Shower, Tile, Updated Bath
- Parking
- 4
- Carport, Off-Street Parking
- SQ FT
- 1,848
- SQ FT Source
- Unavailable
- Lot SQ FT
- 6,901.0
- Lot Acres
- 0.158425 Acres
- Kitchen
- Cooktop - Electric, Countertop - Quartz, Dishwasher, Exhaust Fan, Garbage Disposal, Island, Microwave, Oven - Built-In, Oven - Electric, Refrigerator
- Cooling
- Ceiling Fan
- Dining Room
- Dining Area in Living Room
- Disclosures
- Natural Hazard Disclosure
- Family Room
- Kitchen / Family Room Combo
- Flooring
- Tile, Other
- Foundation
- Concrete Slab
- Fire Place
- Insert
- Heating
- Heating - 2+ Zones, Radiant Floors
- Laundry
- Washer / Dryer
- Architectural Style
- Eichler
- Fee
- Unavailable
MLS and other Information regarding properties for sale as shown in Theo have been obtained from various sources such as sellers, public records, agents and other third parties. This information may relate to the condition of the property, permitted or unpermitted uses, zoning, square footage, lot size/acreage or other matters affecting value or desirability. Unless otherwise indicated in writing, neither brokers, agents nor Theo have verified, or will verify, such information. If any such information is important to buyer in determining whether to buy, the price to pay or intended use of the property, buyer is urged to conduct their own investigation with qualified professionals, satisfy themselves with respect to that information, and to rely solely on the results of that investigation.
School data provided by GreatSchools. School service boundaries are intended to be used as reference only. To verify enrollment eligibility for a property, contact the school directly.
