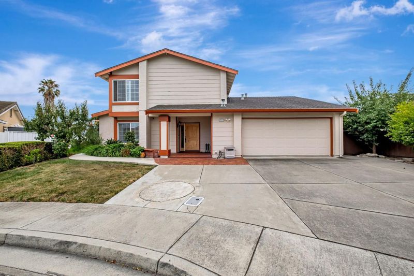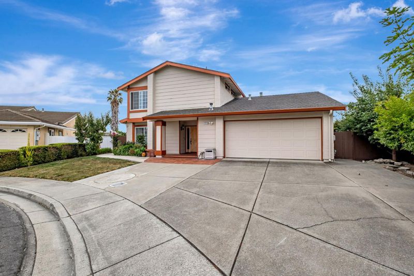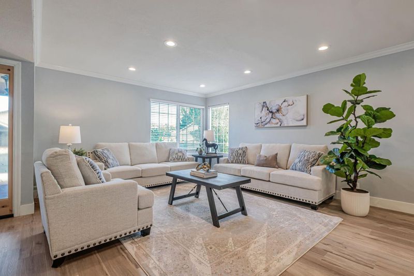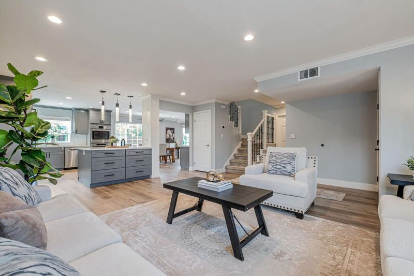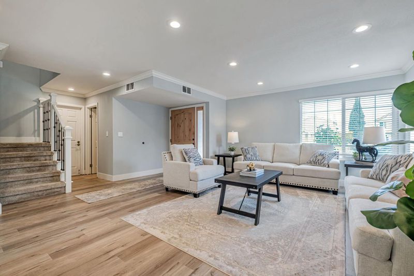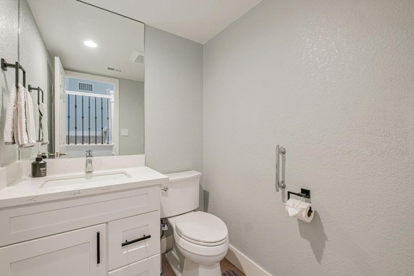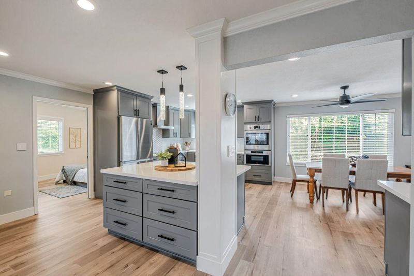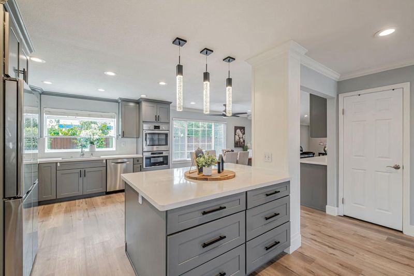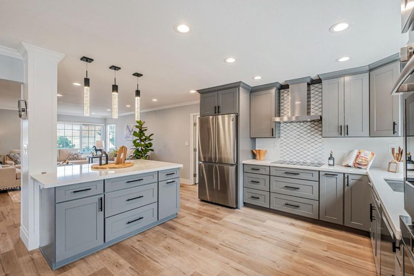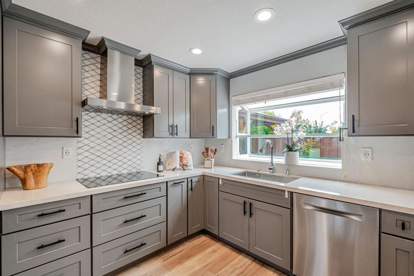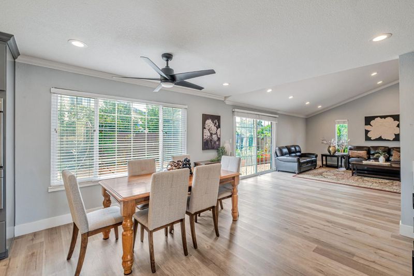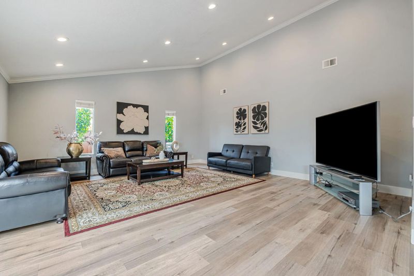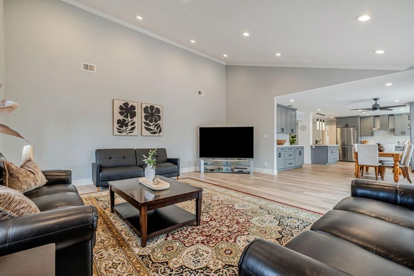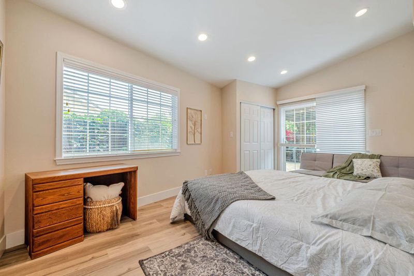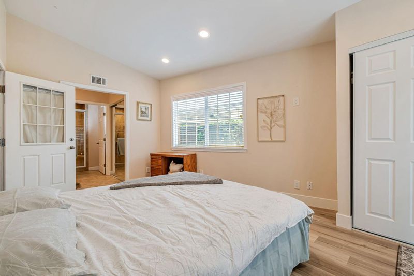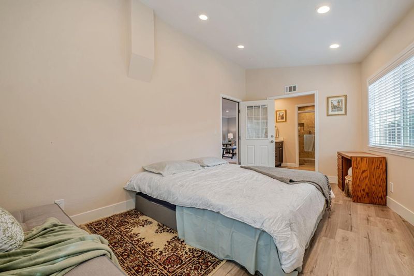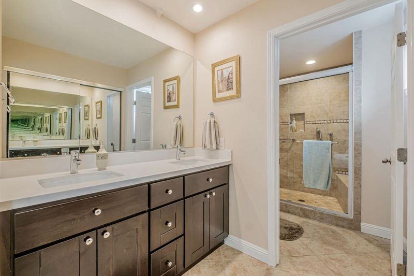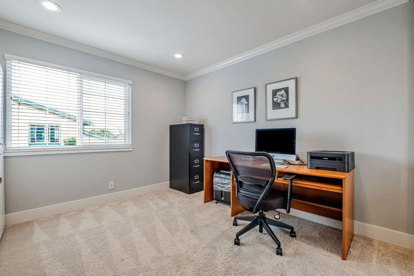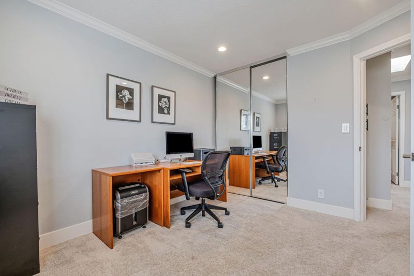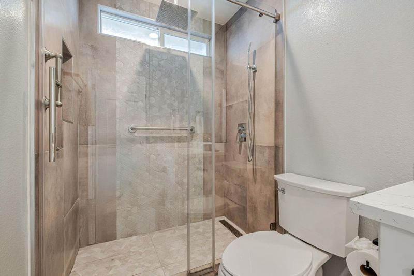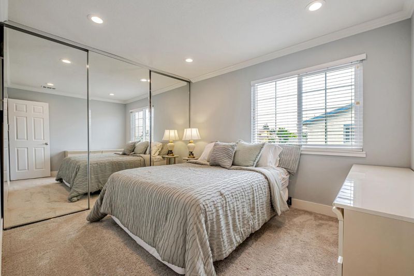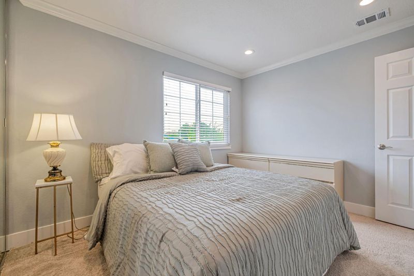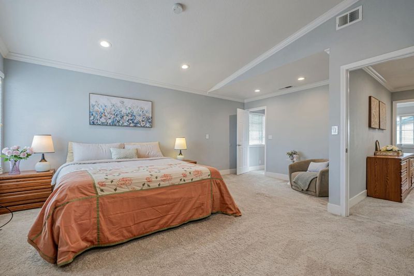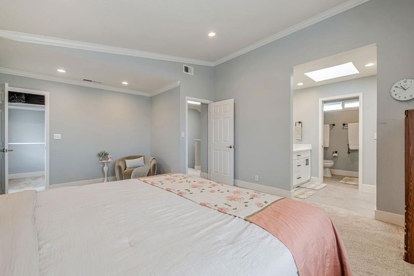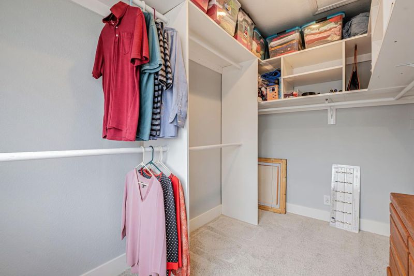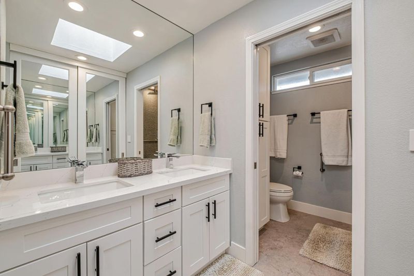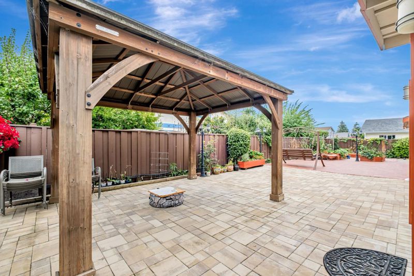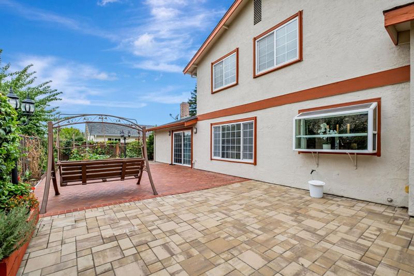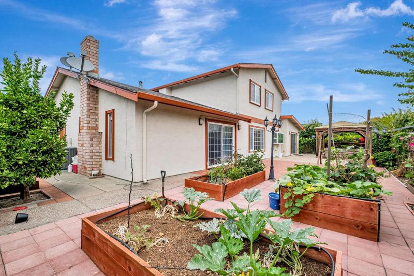 Price Reduced
Price Reduced
$2,499,999
2,372
SQ FT
$1,054
SQ/FT
4516 Roderigo Court
@ Deep Creek Road - 3700 - Fremont, Fremont
- 5 Bed
- 4 (3/1) Bath
- 2 Park
- 2,372 sqft
- FREMONT
-

Updated pricing! Nestled on a wide cul-de-sac in Fremont's highly desirable Ardenwood neighborhood, home to top-rated schools ranked in the top 5% in CA this residence combines comfort, functionality, and modern updates on a generous lot. This 5-BR, 4-bth, 2,372 SF property has been thoughtfully reconfigured to create an open and spacious feel. The ground floor features a convenient bedroom w a door to the exterior and full bath, ideal for guests, possible rental or multi-gen living. An expanded family room flows seamlessly into the modernized kitchen, which boasts updated cabinetry, countertops, and BOSH appliances. All bathrooms throughout the home have been stylishly updated. Upstairs, you'll find 4 additional bedrooms, including a luxurious expanded primary suite. Formerly two separate rooms, the master now enjoys abundant space and a custom oversized walk-in closet, offering both functionality and retreat-like comfort. The 6,139 sf lot is larger than average allowing for plenty of parking and curb appeal. The cul-de-sac adds to the homes peaceful setting while still being close to parks, shopping, commuter routes, and top schools. This is a rare opportunity to own a spacious, updated home with an exceptional layout in one of Fremont's most sought-after neighborhoods.
- Days on Market
- 12 days
- Current Status
- Active
- Original Price
- $2,699,999
- List Price
- $2,499,999
- On Market Date
- Sep 19, 2025
- Property Type
- Single Family Home
- Area
- 3700 - Fremont
- Zip Code
- 94555
- MLS ID
- ML82021216
- APN
- 543-0419-067
- Year Built
- 1980
- Stories in Building
- 2
- Possession
- Unavailable
- Data Source
- MLSL
- Origin MLS System
- MLSListings, Inc.
Ardenwood Elementary School
Public K-6 Elementary
Students: 963 Distance: 0.1mi
Genius Kids Inc
Private K-6
Students: 91 Distance: 0.5mi
Peace Terrace Academy
Private K-8 Elementary, Religious, Core Knowledge
Students: 92 Distance: 0.5mi
Forest Park Elementary School
Public K-6 Elementary
Students: 1011 Distance: 0.9mi
Warwick Elementary School
Public K-6 Elementary
Students: 912 Distance: 1.1mi
Cesar Chavez Middle School
Public 6-8 Middle
Students: 1210 Distance: 1.2mi
- Bed
- 5
- Bath
- 4 (3/1)
- Parking
- 2
- Attached Garage, Off-Street Parking
- SQ FT
- 2,372
- SQ FT Source
- Unavailable
- Lot SQ FT
- 6,139.0
- Lot Acres
- 0.140932 Acres
- Kitchen
- Cooktop - Electric
- Cooling
- Central AC
- Dining Room
- Dining Area in Family Room
- Disclosures
- NHDS Report
- Family Room
- Separate Family Room
- Flooring
- Hardwood
- Foundation
- Post and Pier
- Heating
- Forced Air
- Laundry
- In Garage
- Fee
- Unavailable
MLS and other Information regarding properties for sale as shown in Theo have been obtained from various sources such as sellers, public records, agents and other third parties. This information may relate to the condition of the property, permitted or unpermitted uses, zoning, square footage, lot size/acreage or other matters affecting value or desirability. Unless otherwise indicated in writing, neither brokers, agents nor Theo have verified, or will verify, such information. If any such information is important to buyer in determining whether to buy, the price to pay or intended use of the property, buyer is urged to conduct their own investigation with qualified professionals, satisfy themselves with respect to that information, and to rely solely on the results of that investigation.
School data provided by GreatSchools. School service boundaries are intended to be used as reference only. To verify enrollment eligibility for a property, contact the school directly.
