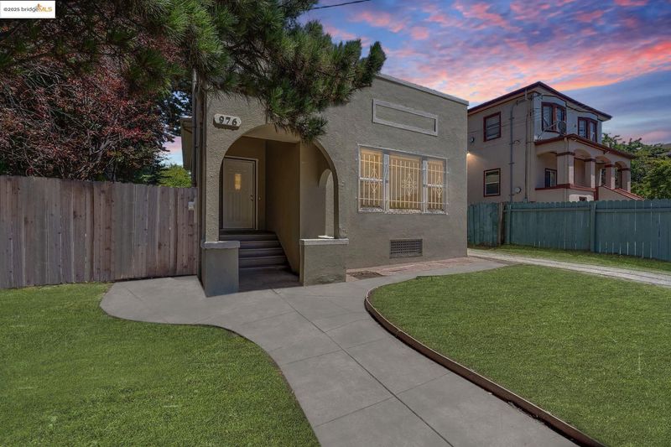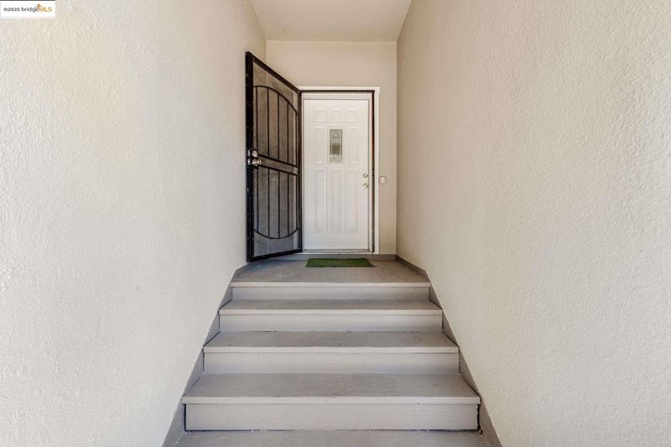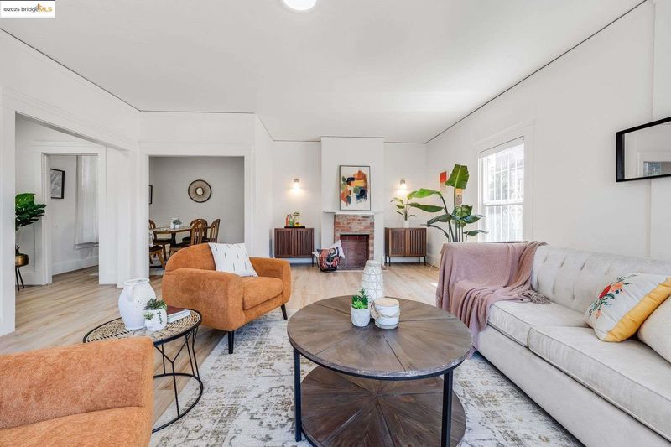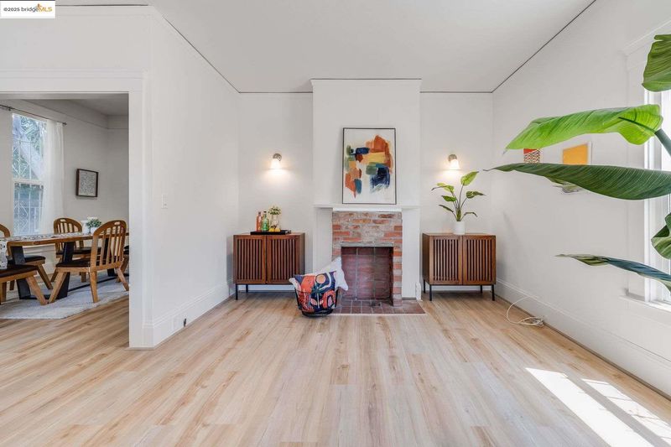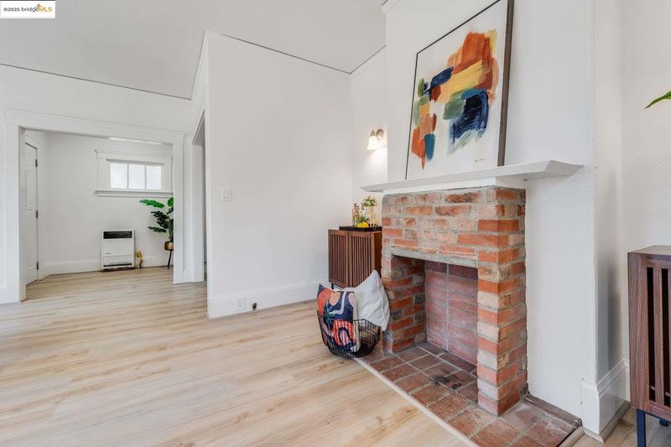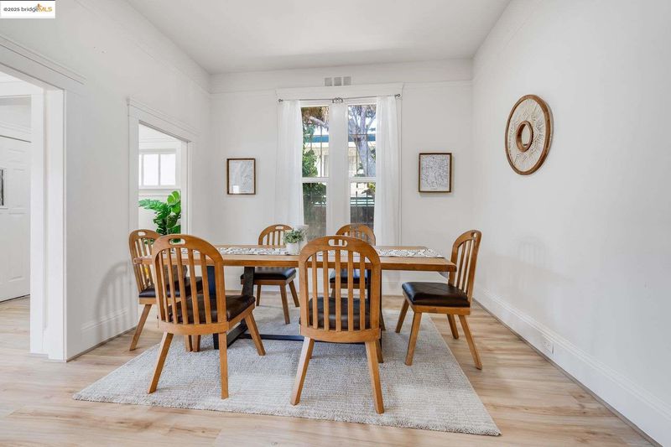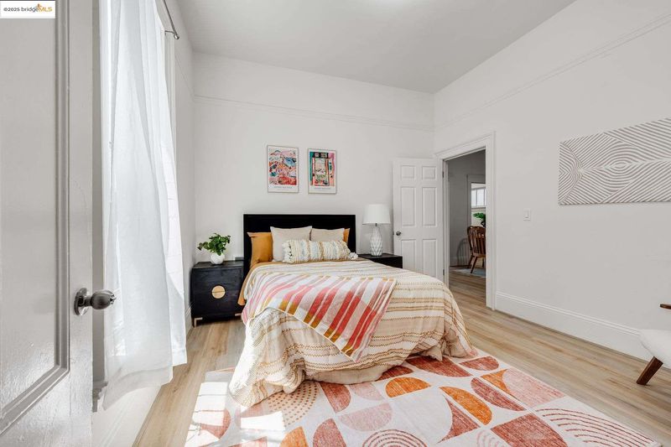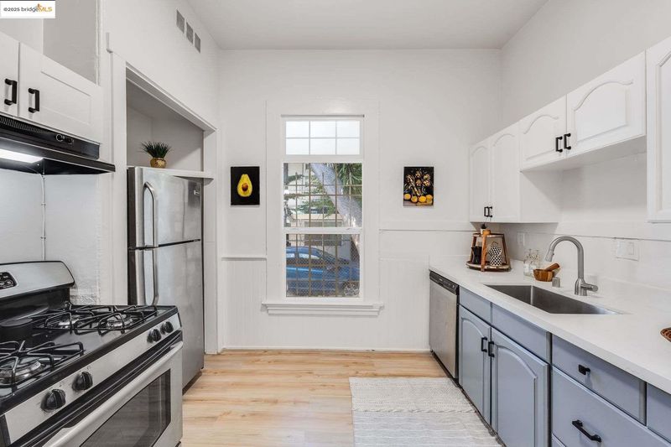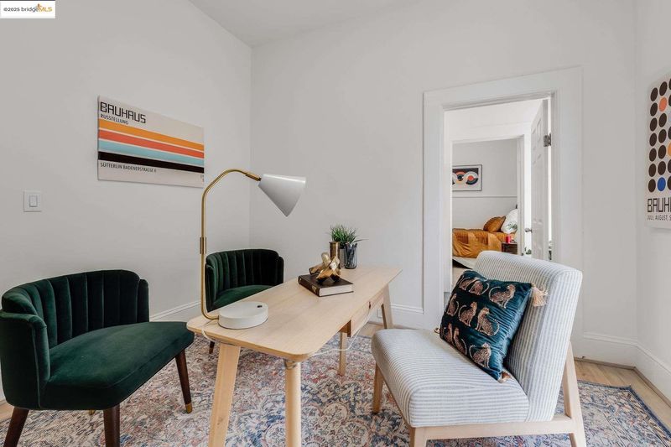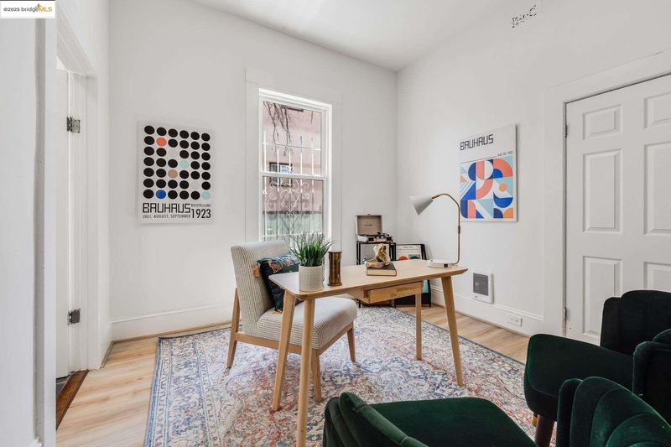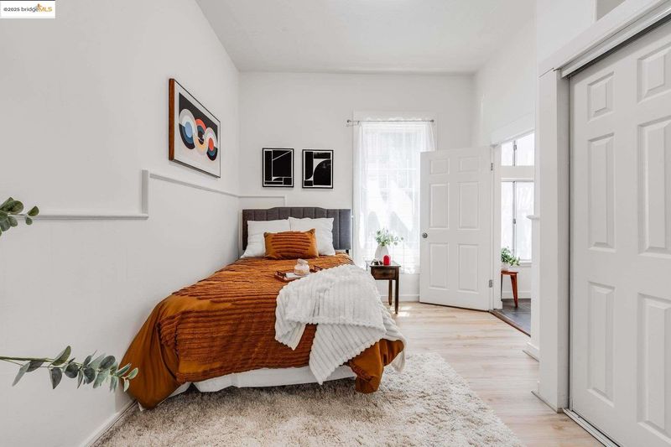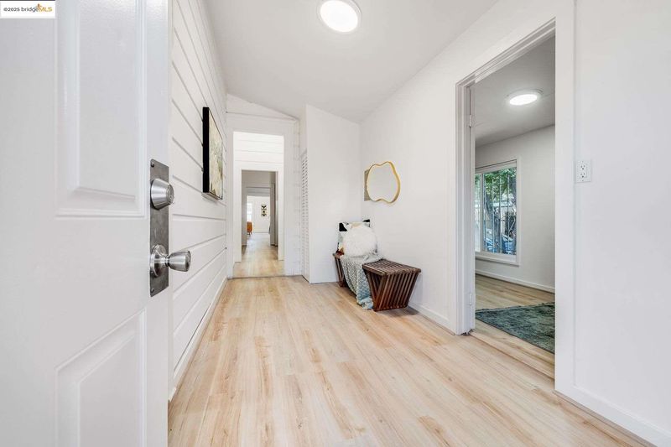
$499,000
1,278
SQ FT
$390
SQ/FT
976 34Th St
@ Market - Hoover-Foster, Oakland
- 3 Bed
- 2 Bath
- 0 Park
- 1,278 sqft
- Oakland
-

-
Sun Jun 29, 2:00 pm - 4:00 pm
HUGE LOT! Opportunity for your buyers!
Imagine finding a home in the heart of vibrant West Oakland that doesn't ask you to compromise. This is it. This beautifully updated 3-bedroom, 2-bath home gives you the one thing you can't find anywhere else: space. From the moment you step inside, you’ll feel it. Fresh paint and gleaming floors lead you into a dreamy, updated kitchen that’s ready for your morning coffee, your favorite recipes, and all the memories you’ll make. But the real magic happens when you open the back door. Get ready to be amazed by a backyard so large it feels like your own private park. On a massive 6,969 sq ft lot, this is your blank canvas. Picture summer barbecues with friends, a huge garden where you can grow your own food, a play area for your pet, or simply a quiet, green sanctuary to escape the city bustle. This kind of space, at this price, is a true unicorn. And the location? You're perfectly connected, just moments from MacArthur BART, major freeways, and all the great shops and restaurants in Emeryville. It's the ideal blend of a peaceful neighborhood street with instant access to everything the Bay has to offer. Stop searching and start living. Come see the home you thought you could only dream of at a price you can afford!
- Current Status
- New
- Original Price
- $499,000
- List Price
- $499,000
- On Market Date
- Jun 27, 2025
- Property Type
- Detached
- D/N/S
- Hoover-Foster
- Zip Code
- 94608
- MLS ID
- 41103013
- APN
- 974012
- Year Built
- 1902
- Stories in Building
- 1
- Possession
- Close Of Escrow
- Data Source
- MAXEBRDI
- Origin MLS System
- Bridge AOR
Hoover Elementary School
Public K-5 Elementary
Students: 269 Distance: 0.2mi
Oakland Military Institute, College Preparatory Academy
Charter 6-12 Secondary
Students: 743 Distance: 0.4mi
Edward Shands Adult
Public n/a Special Education
Students: 1 Distance: 0.5mi
Oakland Adult And Career Education
Public n/a Adult Education
Students: NA Distance: 0.5mi
East Bay German International School
Private K-8 Elementary, Coed
Students: 100 Distance: 0.5mi
Mcclymonds High School
Public 9-12 Secondary
Students: 383 Distance: 0.5mi
- Bed
- 3
- Bath
- 2
- Parking
- 0
- Off Street
- SQ FT
- 1,278
- SQ FT Source
- Public Records
- Lot SQ FT
- 7,000.0
- Lot Acres
- 0.16 Acres
- Pool Info
- None
- Kitchen
- Dishwasher, Gas Range, Microwave, Free-Standing Range, Refrigerator, Counter - Solid Surface, Gas Range/Cooktop, Range/Oven Free Standing
- Cooling
- None
- Disclosures
- Nat Hazard Disclosure, Disclosure Package Avail
- Entry Level
- Exterior Details
- Back Yard
- Flooring
- Other, See Remarks
- Foundation
- Fire Place
- Decorative
- Heating
- Wall Furnace
- Laundry
- Laundry Room
- Main Level
- Other
- Views
- None
- Possession
- Close Of Escrow
- Architectural Style
- Bungalow
- Construction Status
- Existing
- Additional Miscellaneous Features
- Back Yard
- Location
- Back Yard, Front Yard
- Roof
- Composition Shingles
- Water and Sewer
- Public
- Fee
- Unavailable
MLS and other Information regarding properties for sale as shown in Theo have been obtained from various sources such as sellers, public records, agents and other third parties. This information may relate to the condition of the property, permitted or unpermitted uses, zoning, square footage, lot size/acreage or other matters affecting value or desirability. Unless otherwise indicated in writing, neither brokers, agents nor Theo have verified, or will verify, such information. If any such information is important to buyer in determining whether to buy, the price to pay or intended use of the property, buyer is urged to conduct their own investigation with qualified professionals, satisfy themselves with respect to that information, and to rely solely on the results of that investigation.
School data provided by GreatSchools. School service boundaries are intended to be used as reference only. To verify enrollment eligibility for a property, contact the school directly.
