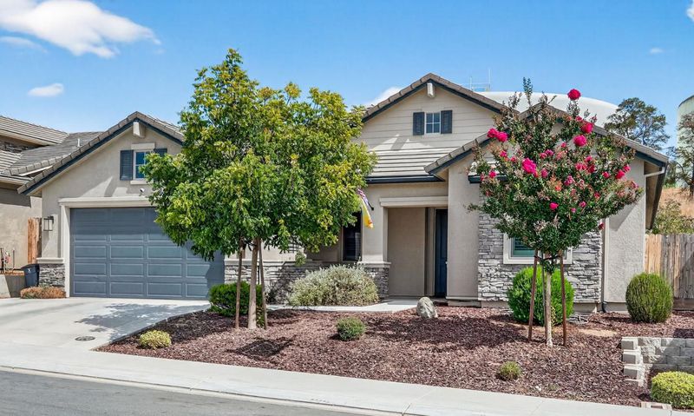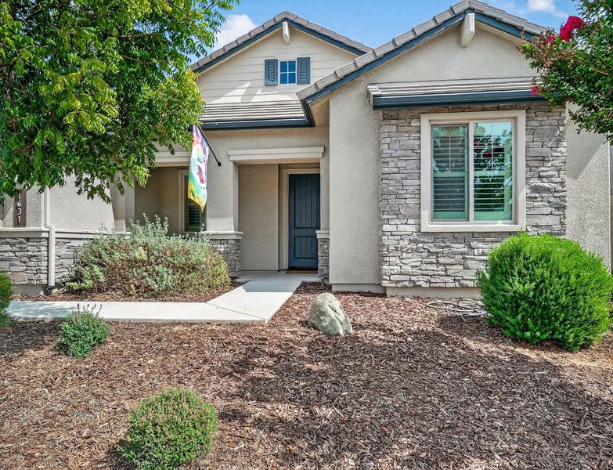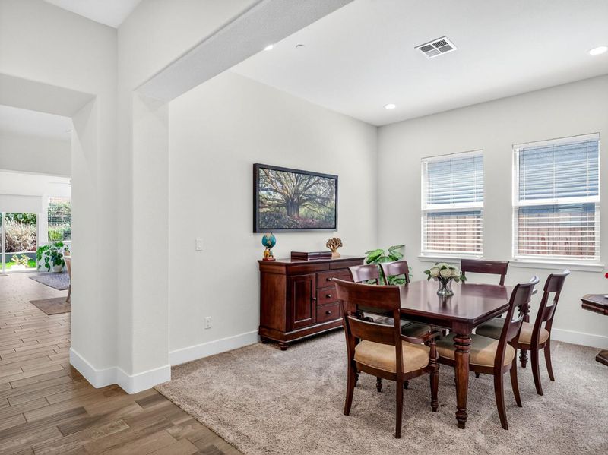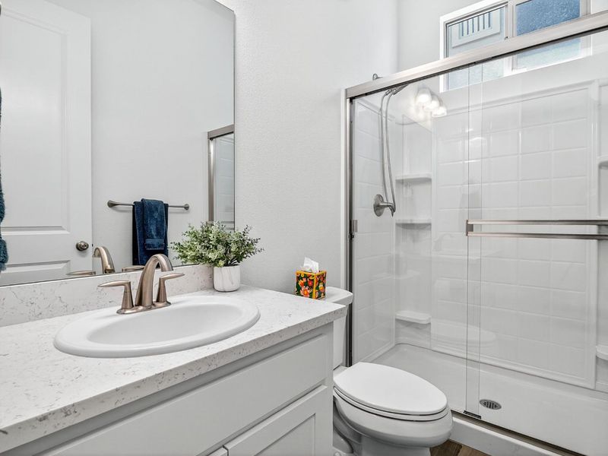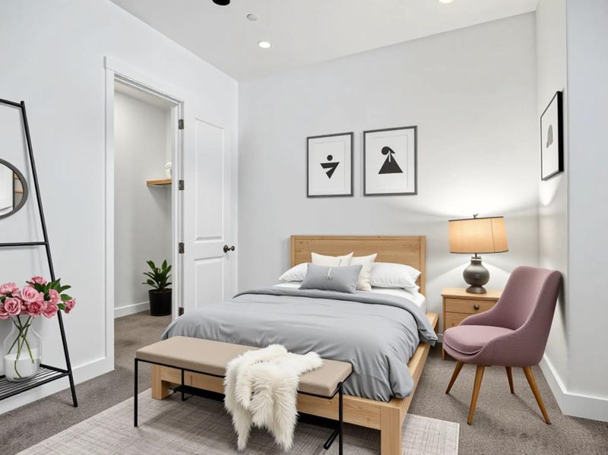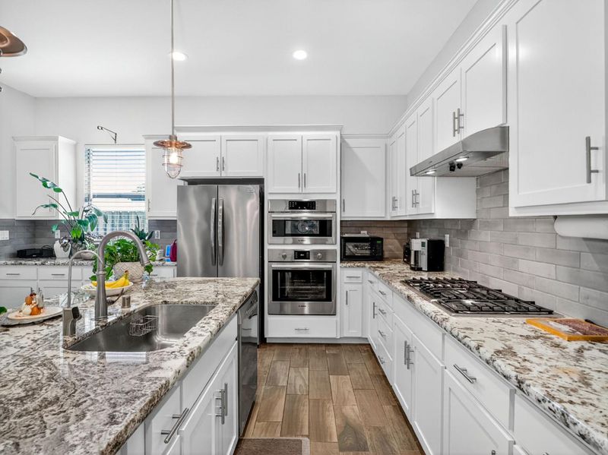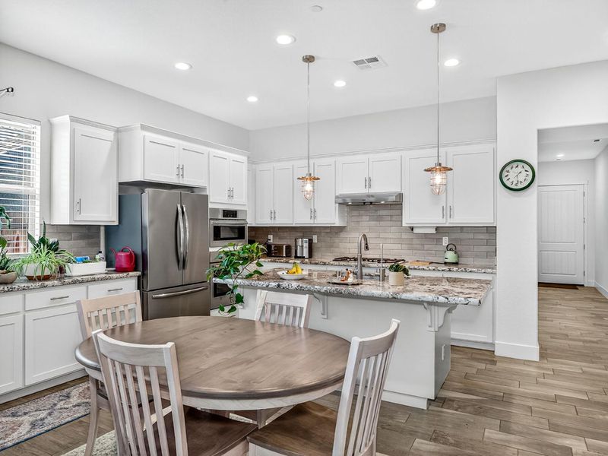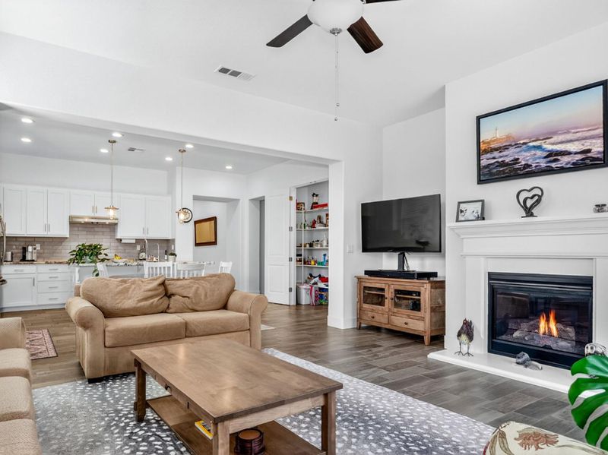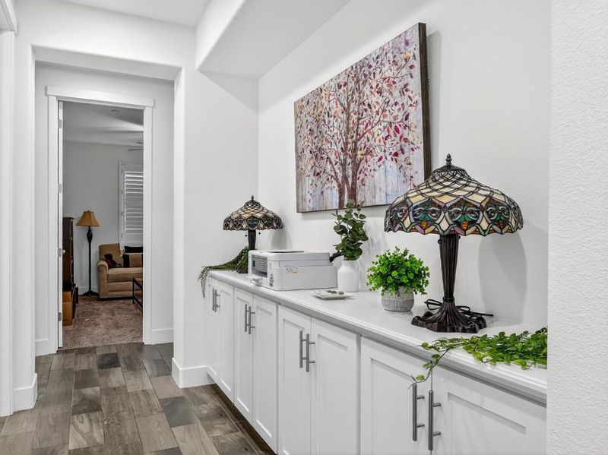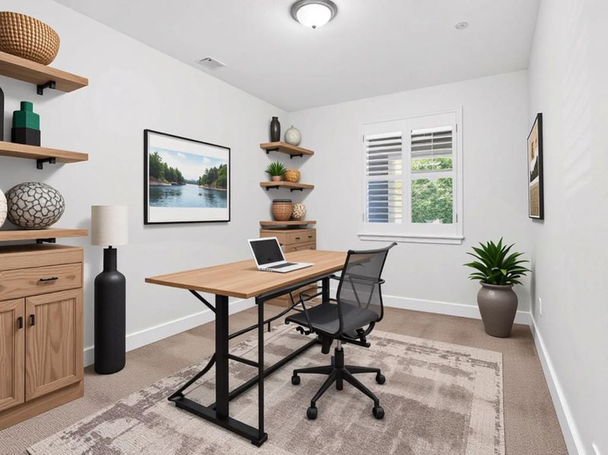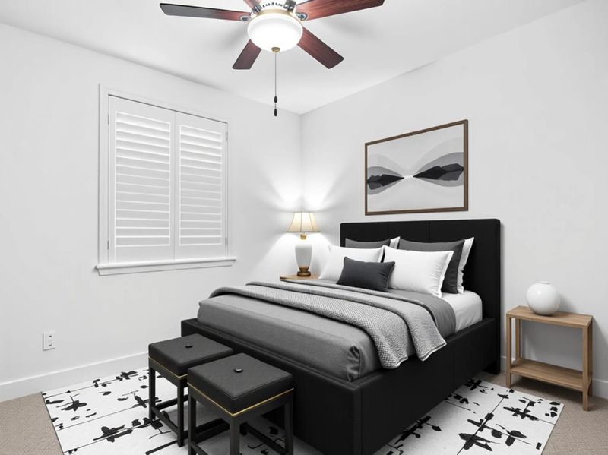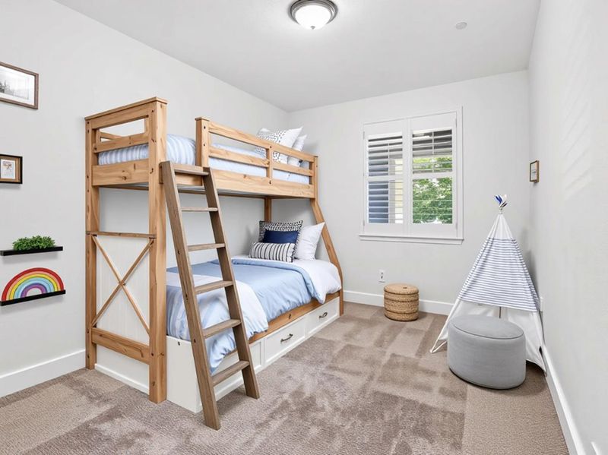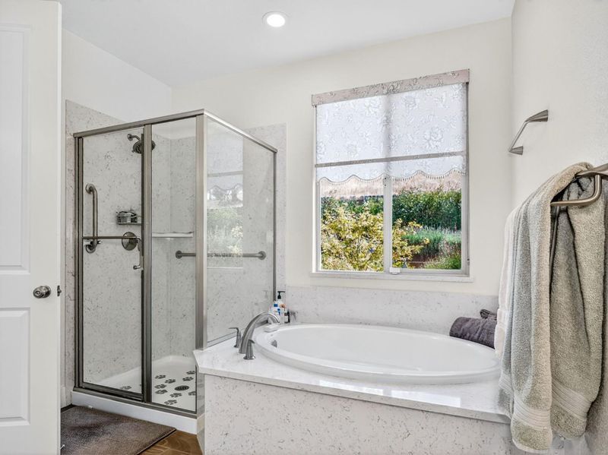
$908,000
2,460
SQ FT
$369
SQ/FT
1631 Castlerock Drive
@ Sage Drive - 182 - Hollister, Hollister
- 4 Bed
- 3 Bath
- 3 Park
- 2,460 sqft
- HOLLISTER
-

Welcome to your dream home in the highly desirable Santana Ranch community! This practically-new Big Sur model, the largest single-level floor plan, offers 4 bedrooms, 3 full baths, a 3-car garage, and 2460 sq ft of living space on a large 7153 sq ft lot perfect for first-time buyers, families, and seniors. Step into a light, bright, airy sanctuary with high ceilings and an open-concept design. The flowing floor plan connects living spaces, ideal for entertaining or family nights. Ample storage keeps your home clutter-free, while the functional layout suits growing families, style-savvy buyers, or seniors seeking single-story ease. Nestled in one of Hollister's safest neighborhoods, Santana Ranch offers a warm community vibe, perfect for kids or peaceful retirement. This turn-key home is move-in ready with sleek finishes and quality craftsmanship, radiating pride of ownership. Perfect for all life stages, this Big Sur model blends accessibility, space, and style. Don't miss out, please call in advance to schedule a tour with minimal lead time...and discover a style of living with comfort, luxury, and convenience! Note: bedroom photos are virtually staged
- Days on Market
- 11 days
- Current Status
- Active
- Original Price
- $908,000
- List Price
- $908,000
- On Market Date
- Sep 19, 2025
- Property Type
- Single Family Home
- Area
- 182 - Hollister
- Zip Code
- 95023
- MLS ID
- ML82022234
- APN
- 025-610-034-000
- Year Built
- 2018
- Stories in Building
- 1
- Possession
- Unavailable
- Data Source
- MLSL
- Origin MLS System
- MLSListings, Inc.
Calvary Christian
Private K-12 Combined Elementary And Secondary, Religious, Coed
Students: 37 Distance: 1.2mi
Cerra Vista Elementary School
Public K-5 Elementary
Students: 631 Distance: 1.2mi
Hollister Sda Christian School
Private K-8 Elementary, Religious, Coed
Students: 33 Distance: 1.4mi
Sunnyslope Elementary School
Public K-5 Elementary
Students: 572 Distance: 1.6mi
Maze Middle School
Public 6-8 Middle
Students: 714 Distance: 2.0mi
Gabilan Hills School
Public K-5 Elementary
Students: 202 Distance: 2.1mi
- Bed
- 4
- Bath
- 3
- Double Sinks, Dual Flush Toilet, Granite, Primary - Oversized Tub, Primary - Stall Shower(s), Shower and Tub, Showers over Tubs - 2+, Stone, Tile, Tub in Primary Bedroom
- Parking
- 3
- Attached Garage, Tandem Parking, Workshop in Garage
- SQ FT
- 2,460
- SQ FT Source
- Unavailable
- Lot SQ FT
- 7,153.0
- Lot Acres
- 0.16421 Acres
- Kitchen
- Countertop - Granite, Dishwasher, Exhaust Fan, Hood Over Range, Ice Maker, Island, Island with Sink, Microwave, Oven - Built-In, Oven - Self Cleaning, Oven Range, Pantry, Refrigerator
- Cooling
- Ceiling Fan, Central AC, Whole House / Attic Fan
- Dining Room
- Dining Area in Family Room, Formal Dining Room
- Disclosures
- Natural Hazard Disclosure, NHDS Report
- Family Room
- Kitchen / Family Room Combo
- Flooring
- Carpet, Tile
- Foundation
- Concrete Slab
- Fire Place
- Family Room, Gas Burning
- Heating
- Central Forced Air, Fireplace, Gas
- Laundry
- Electricity Hookup (220V), In Utility Room, Inside, Washer / Dryer
- Views
- Hills
- Architectural Style
- Traditional
- Fee
- Unavailable
MLS and other Information regarding properties for sale as shown in Theo have been obtained from various sources such as sellers, public records, agents and other third parties. This information may relate to the condition of the property, permitted or unpermitted uses, zoning, square footage, lot size/acreage or other matters affecting value or desirability. Unless otherwise indicated in writing, neither brokers, agents nor Theo have verified, or will verify, such information. If any such information is important to buyer in determining whether to buy, the price to pay or intended use of the property, buyer is urged to conduct their own investigation with qualified professionals, satisfy themselves with respect to that information, and to rely solely on the results of that investigation.
School data provided by GreatSchools. School service boundaries are intended to be used as reference only. To verify enrollment eligibility for a property, contact the school directly.
