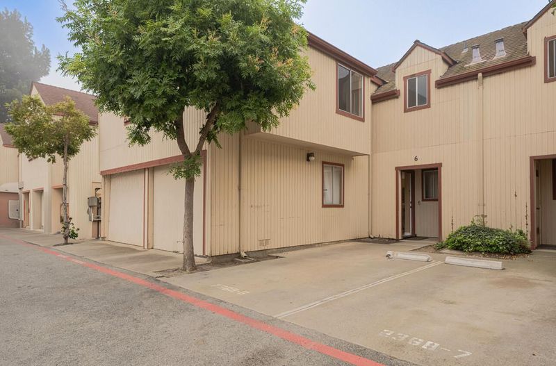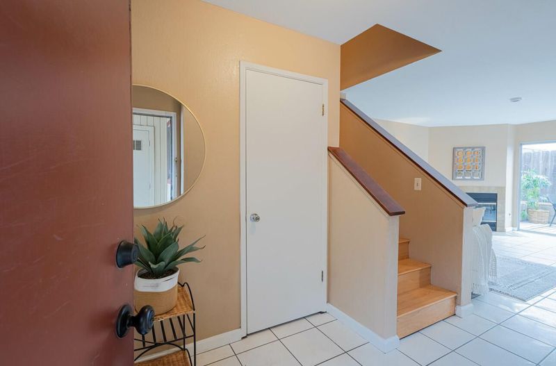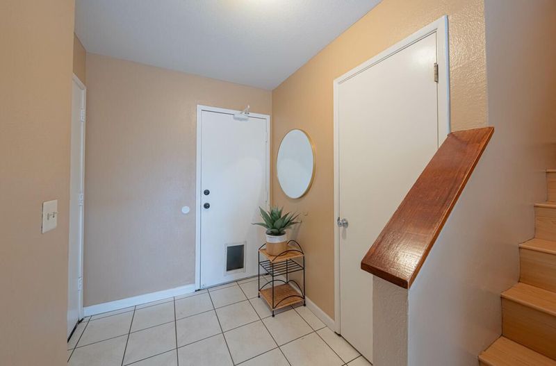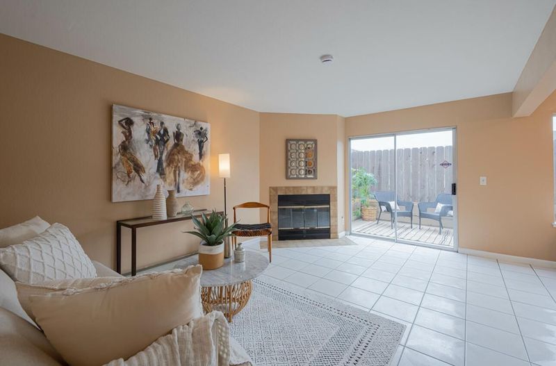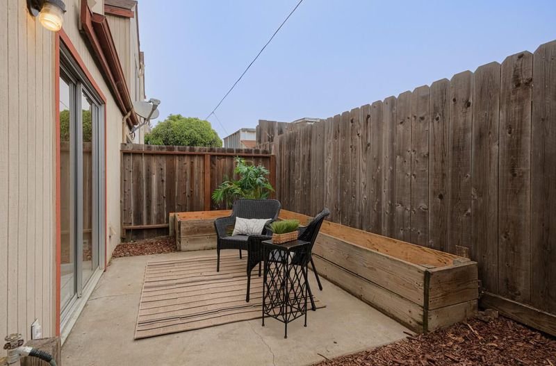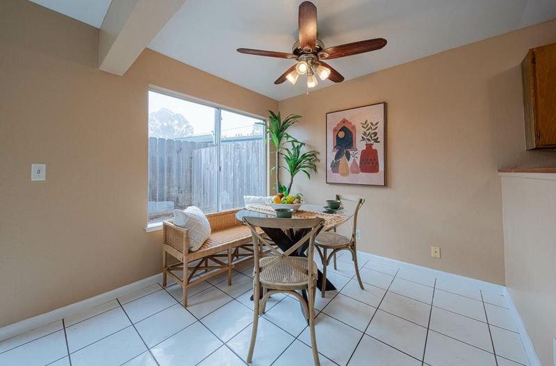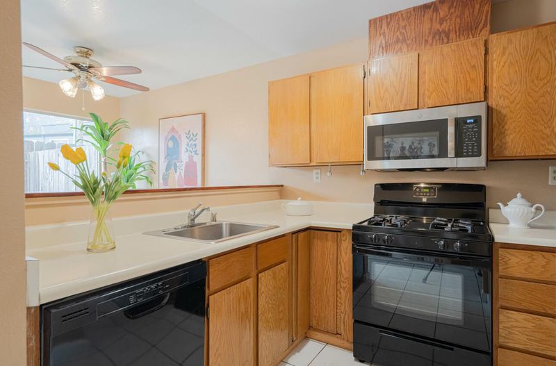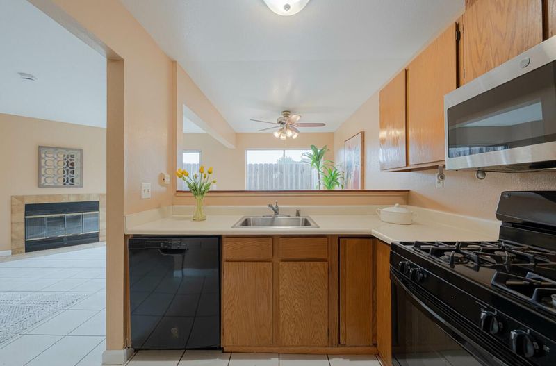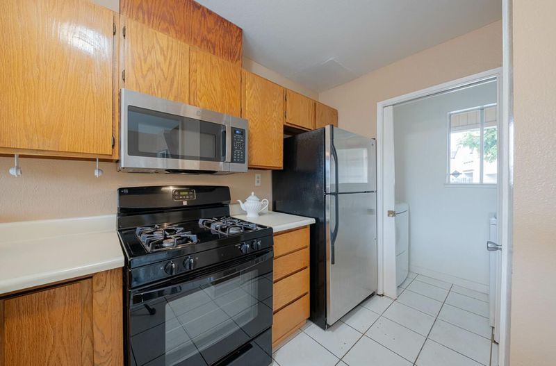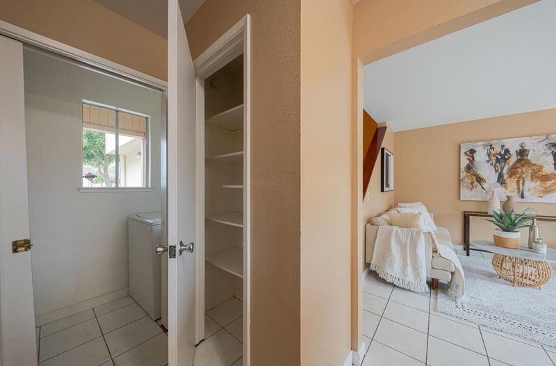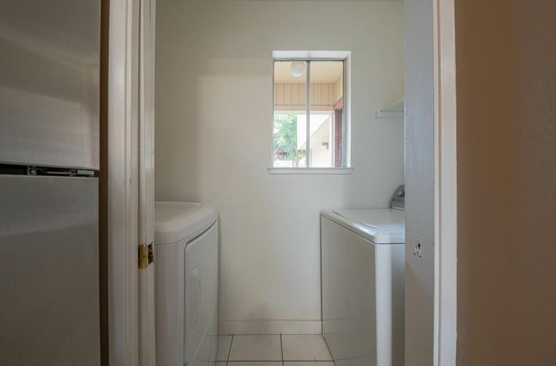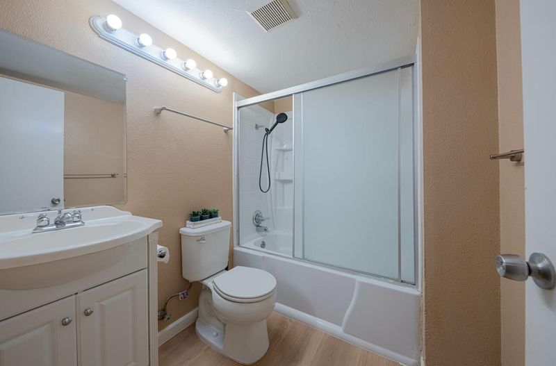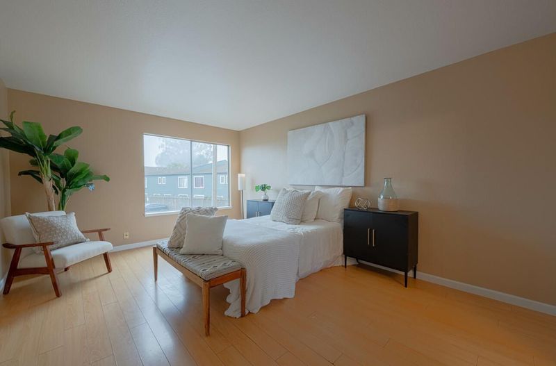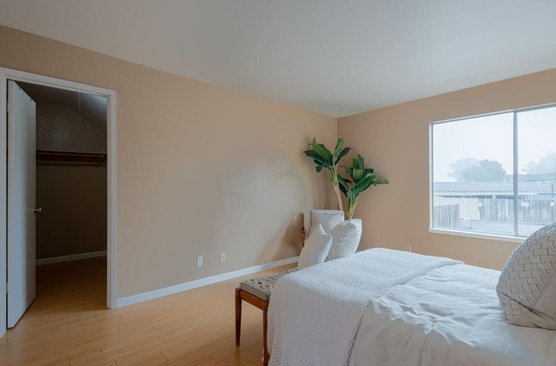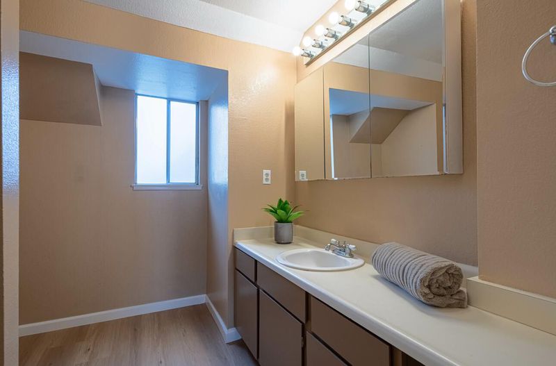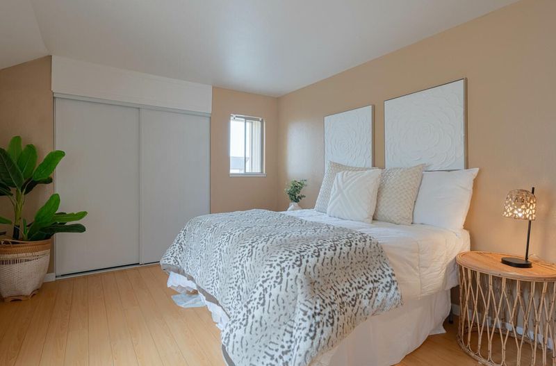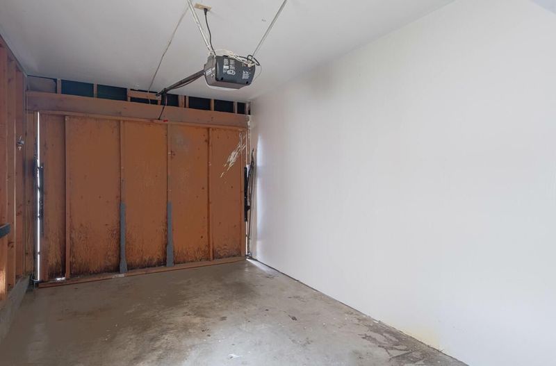
$399,000
1,152
SQ FT
$346
SQ/FT
2368 North Main Street, #6
@ North Main St - 60 - Northgate/Sherwood Gardens, Santa Rita, Salinas
- 2 Bed
- 2 Bath
- 2 Park
- 1,152 sqft
- SALINAS
-

-
Sun Sep 28, 12:00 pm - 3:00 pm
-
Sun Sep 28, 3:00 pm - 5:00 pm
Welcome to this charming 2-bedroom, 2-bathroom home in the vibrant city of Salinas. Spanning 1,152 square feet, the property offers a comfortable living space with a host of desirable features. The kitchen is equipped with essential appliances, including a dishwasher, oven range, and refrigerator, making it a functional space for meal preparation and entertaining. Flooring throughout the home is a mix of laminate and tile, providing both style and easy maintenance. Though there's no family room on the premises, the living area can be cozy, especially with the warmth provided by a wall furnace and the added charm of a fireplace. The home also includes the convenience of inside laundry facilities. For those with children, the property is situated within the Santa Rita Union Elementary School District. Additionally, the home comes with a one-car garage. This residence offers a balanced combination of functionality and comfort, awaiting your personal touch.
- Days on Market
- 5 days
- Current Status
- Active
- Original Price
- $399,000
- List Price
- $399,000
- On Market Date
- Sep 23, 2025
- Property Type
- Condominium
- Area
- 60 - Northgate/Sherwood Gardens, Santa Rita
- Zip Code
- 93906
- MLS ID
- ML82022550
- APN
- 253-311-020-000
- Year Built
- 1986
- Stories in Building
- 2
- Possession
- COE
- Data Source
- MLSL
- Origin MLS System
- MLSListings, Inc.
Gavilan View Middle School
Public 6-8 Middle
Students: 667 Distance: 0.4mi
Santa Rita Elementary School
Public K-5 Elementary
Students: 672 Distance: 0.4mi
Macias Homeschool
Private K-12
Students: 8 Distance: 0.9mi
La Joya Elementary School
Public K-5 Elementary
Students: 564 Distance: 1.0mi
McKinnon School
Public K-5 Elementary
Students: 459 Distance: 1.0mi
Bolsa Knolls Middle School
Public 6-8
Students: 656 Distance: 1.2mi
- Bed
- 2
- Bath
- 2
- Showers over Tubs - 2+
- Parking
- 2
- Assigned Spaces, Attached Garage
- SQ FT
- 1,152
- SQ FT Source
- Unavailable
- Kitchen
- Dishwasher, Oven Range, Refrigerator
- Cooling
- None
- Dining Room
- No Formal Dining Room
- Disclosures
- Natural Hazard Disclosure
- Family Room
- No Family Room
- Flooring
- Laminate, Tile
- Foundation
- Concrete Slab
- Fire Place
- Living Room
- Heating
- Wall Furnace
- Laundry
- Inside
- Possession
- COE
- * Fee
- $507
- Name
- Terra Vista HOA
- Phone
- 831-375-5444
- *Fee includes
- Maintenance - Exterior
MLS and other Information regarding properties for sale as shown in Theo have been obtained from various sources such as sellers, public records, agents and other third parties. This information may relate to the condition of the property, permitted or unpermitted uses, zoning, square footage, lot size/acreage or other matters affecting value or desirability. Unless otherwise indicated in writing, neither brokers, agents nor Theo have verified, or will verify, such information. If any such information is important to buyer in determining whether to buy, the price to pay or intended use of the property, buyer is urged to conduct their own investigation with qualified professionals, satisfy themselves with respect to that information, and to rely solely on the results of that investigation.
School data provided by GreatSchools. School service boundaries are intended to be used as reference only. To verify enrollment eligibility for a property, contact the school directly.
