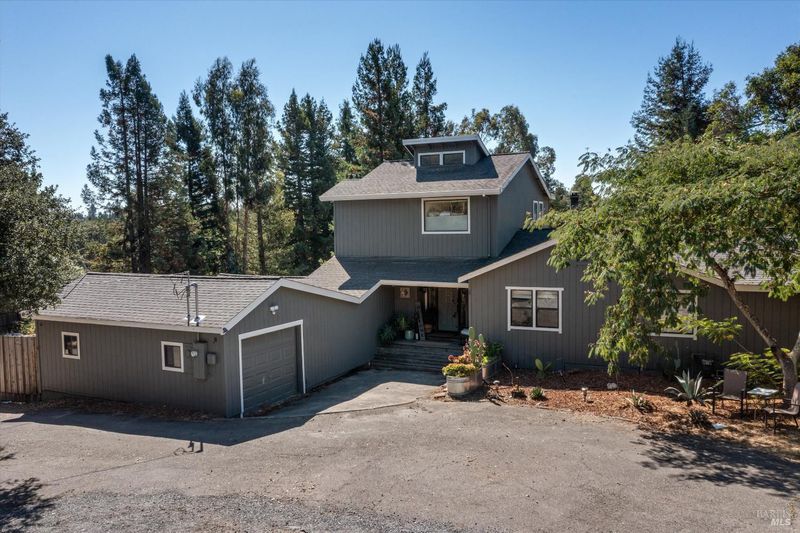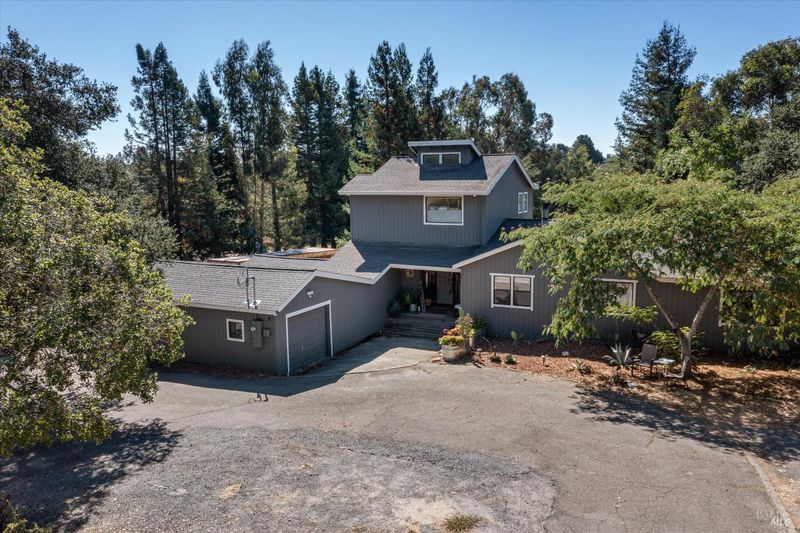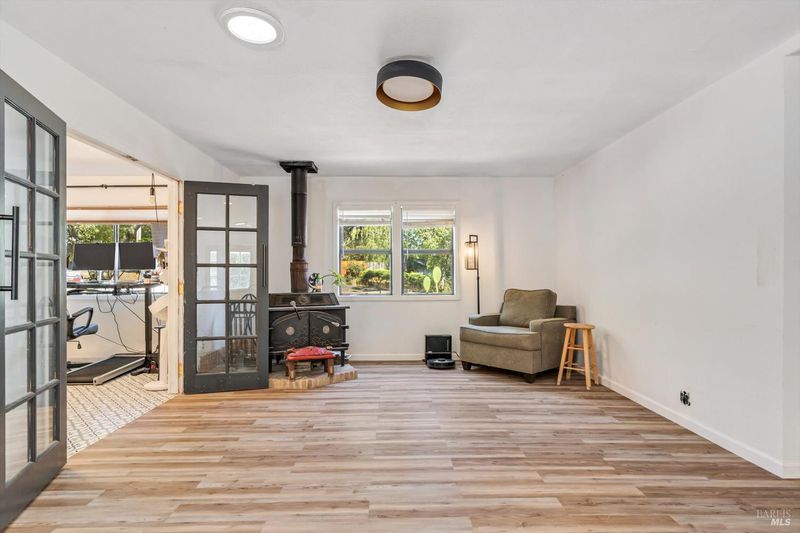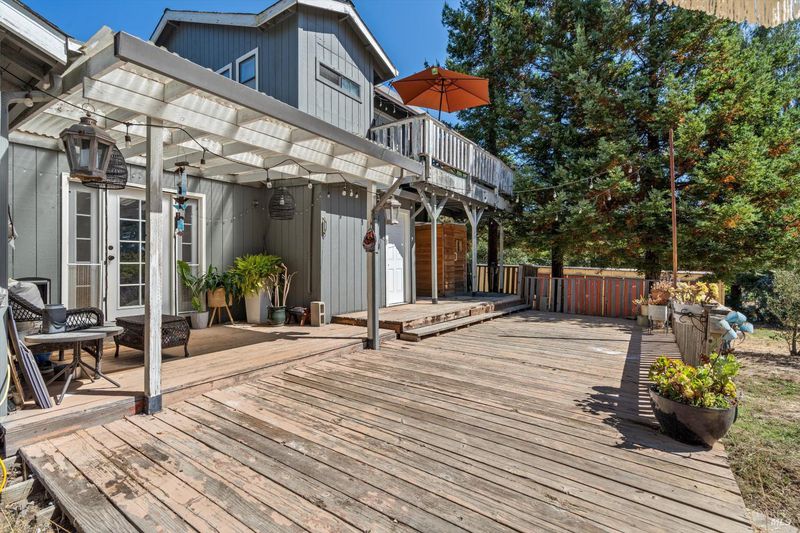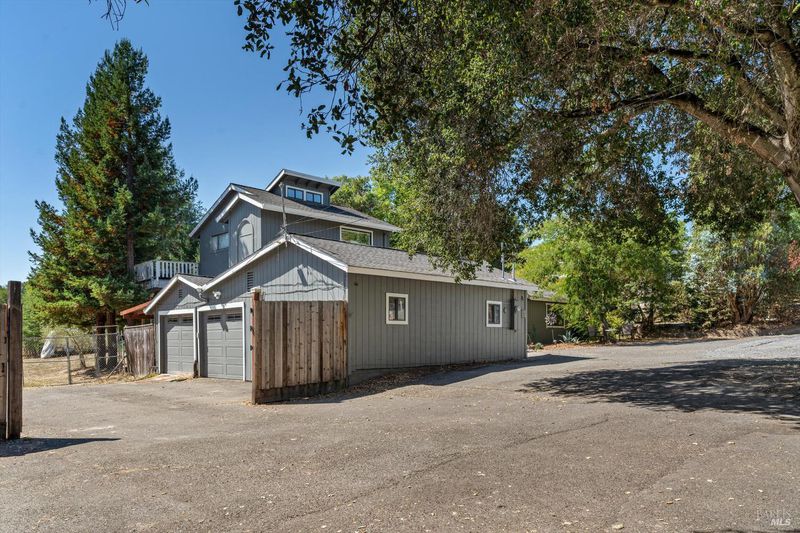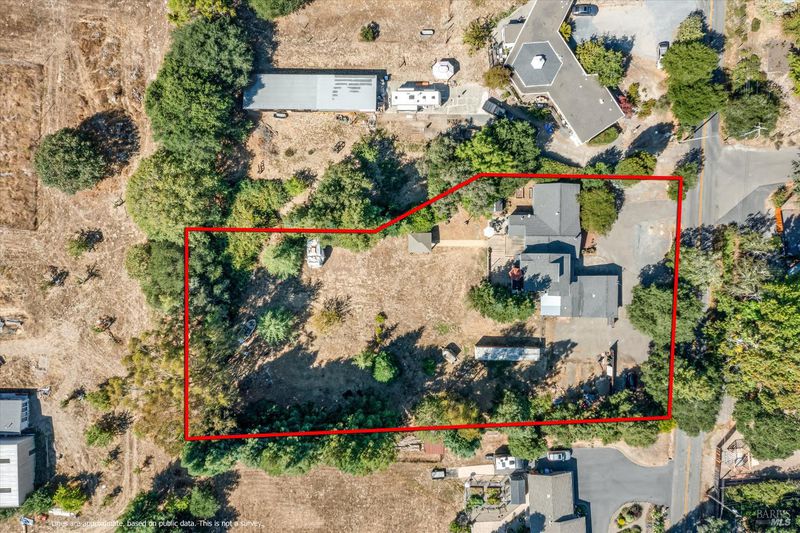
$1,190,000
2,292
SQ FT
$519
SQ/FT
8061 Elphick Road
@ Pleasant Hill - Sebastopol
- 4 Bed
- 3 (2/1) Bath
- 10 Park
- 2,292 sqft
- Sebastopol
-

Set on a private 1-acre lot, this beautifully updated 4-bedroom, 2.5-bath home offers the perfect blend of privacy, comfort, and convenience in one of Sonoma County's most desirable locations. The thoughtfully designed split floor plan features a spacious primary suite upstairs, with remodeled mast bath and large walk in closet, and a private deck providing a peaceful retreat. Recent improvements elevate the home throughout, including all new flooring, baseboards, recessed lighting, a elegantly remodeled kitchen, tile accents throughout, on demand water heater and so much more! The oversized 3-car garage offers plenty of space for vehicles, storage, or hobbies. Outside, enjoy the serenity of your private lot, sit in the sauna out back surrounded by Wine Country beauty, all while being just minutes from charming downtown Sebastopol, award-winning wineries, and local markets. This is a rare opportunity to own a stylishly updated home in one of Sebastopol's most sought-after neighborhoods.
- Days on Market
- 19 days
- Current Status
- Active
- Original Price
- $1,190,000
- List Price
- $1,190,000
- On Market Date
- Sep 18, 2025
- Property Type
- Single Family Residence
- Area
- Sebastopol
- Zip Code
- 95472
- MLS ID
- 325083937
- APN
- 076-030-029-000
- Year Built
- 1948
- Stories in Building
- Unavailable
- Possession
- Close Of Escrow
- Data Source
- BAREIS
- Origin MLS System
Twin Hills Charter Middle School
Charter 6-8 Middle
Students: 281 Distance: 0.6mi
Pleasant Hill Christian
Private K-6 Elementary, Religious, Nonprofit
Students: 41 Distance: 0.6mi
SunRidge Charter School
Charter K-8 Combined Elementary And Secondary
Students: 276 Distance: 1.0mi
Hillcrest Middle School
Charter 6-8 Middle
Students: 253 Distance: 1.1mi
Park Side Elementary School
Public K-4 Elementary
Students: 262 Distance: 1.5mi
Apple Blossom School
Public K-5 Elementary
Students: 414 Distance: 1.5mi
- Bed
- 4
- Bath
- 3 (2/1)
- Multiple Shower Heads, Tile
- Parking
- 10
- Garage Door Opener, Garage Facing Front, Garage Facing Rear, Interior Access
- SQ FT
- 2,292
- SQ FT Source
- Assessor Agent-Fill
- Lot SQ FT
- 44,867.0
- Lot Acres
- 1.03 Acres
- Kitchen
- Island, Kitchen/Family Combo, Quartz Counter
- Cooling
- Ceiling Fan(s)
- Flooring
- Carpet, Laminate, Tile
- Foundation
- Concrete Perimeter
- Fire Place
- Gas Starter, Wood Burning
- Heating
- Central
- Laundry
- Inside Area
- Upper Level
- Full Bath(s), Primary Bedroom
- Main Level
- Bedroom(s), Dining Room, Family Room, Garage, Kitchen, Living Room, Partial Bath(s), Street Entrance
- Possession
- Close Of Escrow
- Fee
- $0
MLS and other Information regarding properties for sale as shown in Theo have been obtained from various sources such as sellers, public records, agents and other third parties. This information may relate to the condition of the property, permitted or unpermitted uses, zoning, square footage, lot size/acreage or other matters affecting value or desirability. Unless otherwise indicated in writing, neither brokers, agents nor Theo have verified, or will verify, such information. If any such information is important to buyer in determining whether to buy, the price to pay or intended use of the property, buyer is urged to conduct their own investigation with qualified professionals, satisfy themselves with respect to that information, and to rely solely on the results of that investigation.
School data provided by GreatSchools. School service boundaries are intended to be used as reference only. To verify enrollment eligibility for a property, contact the school directly.
