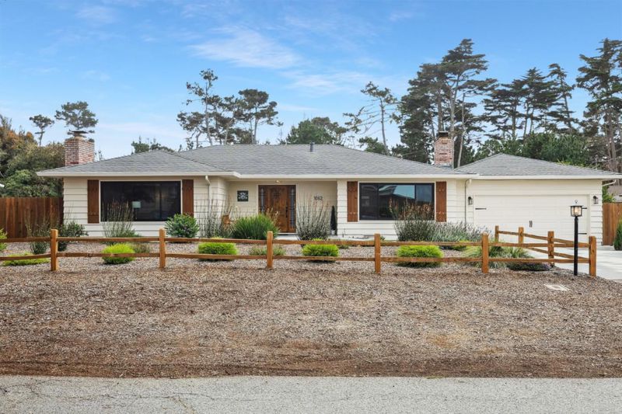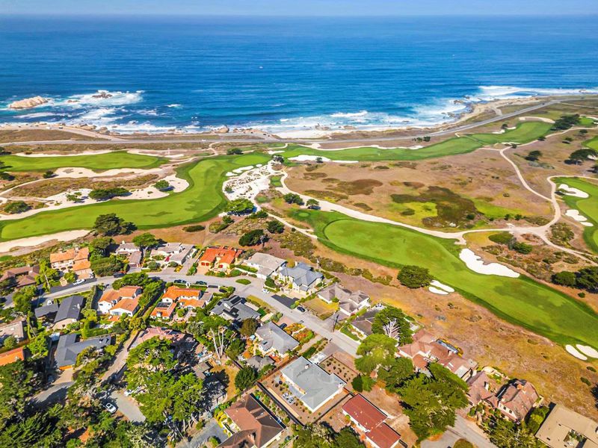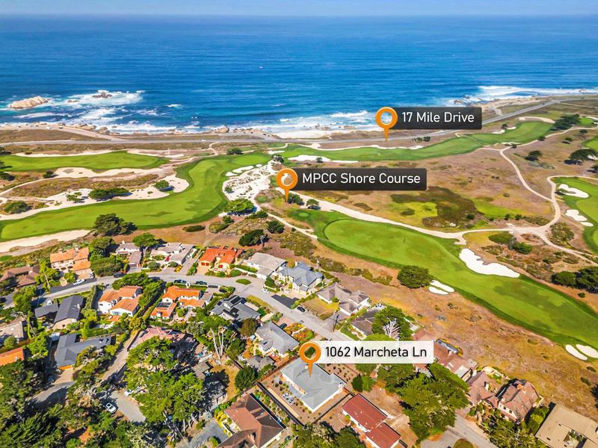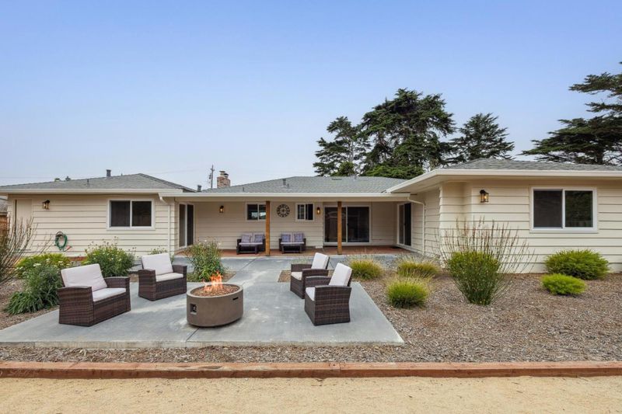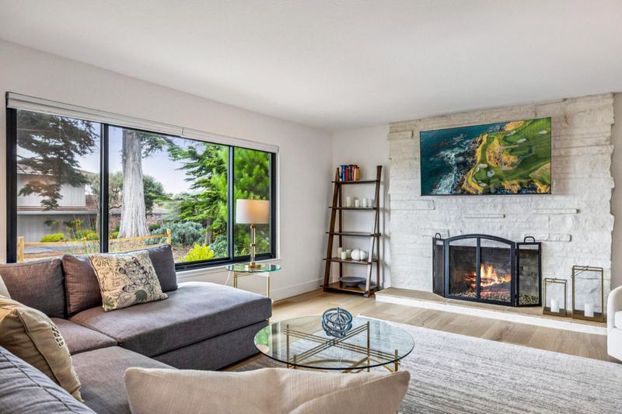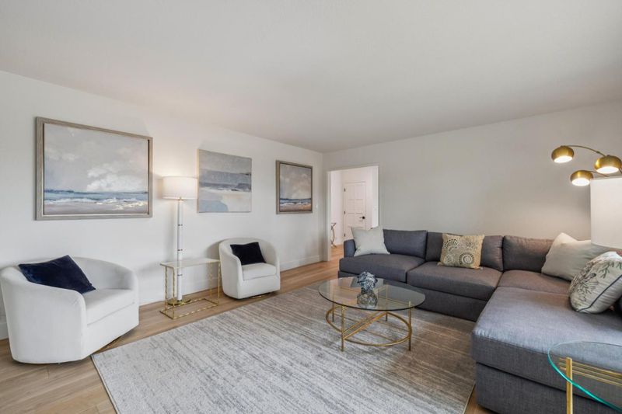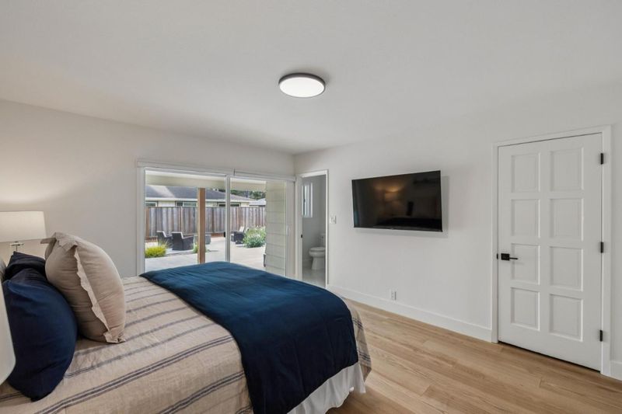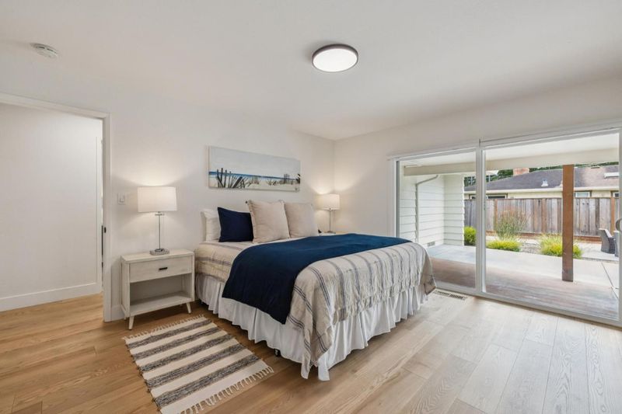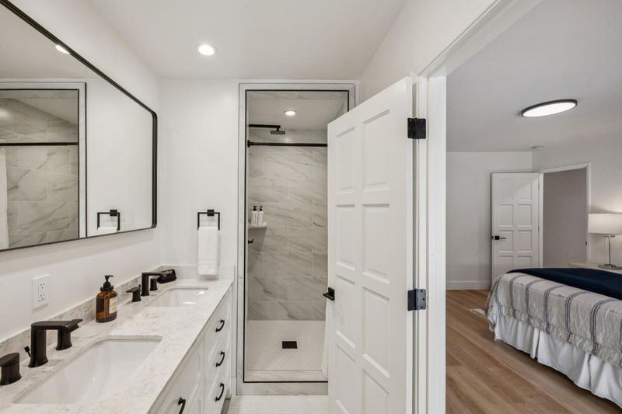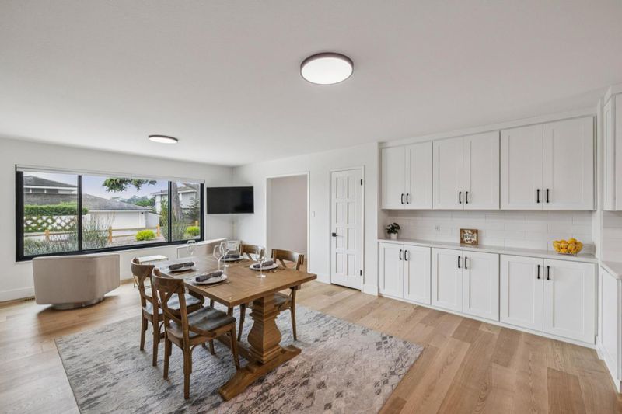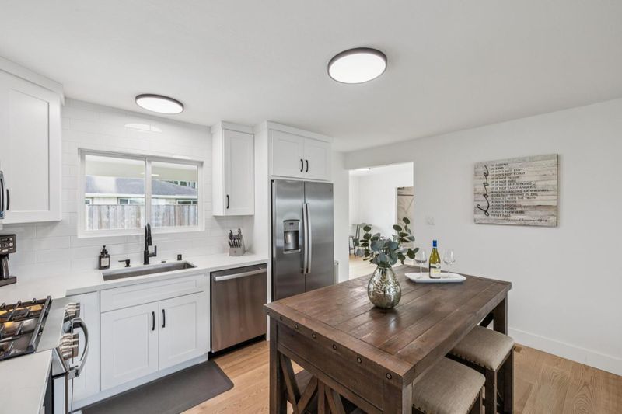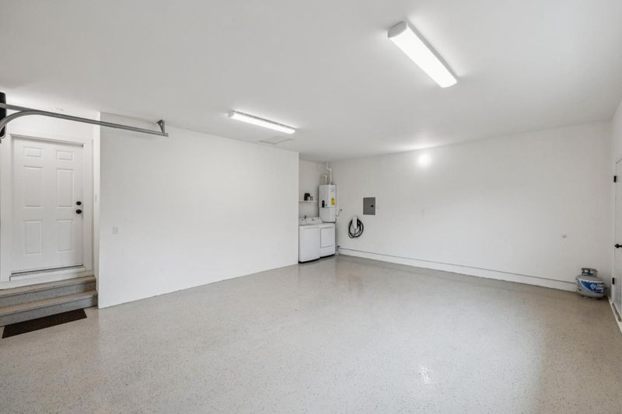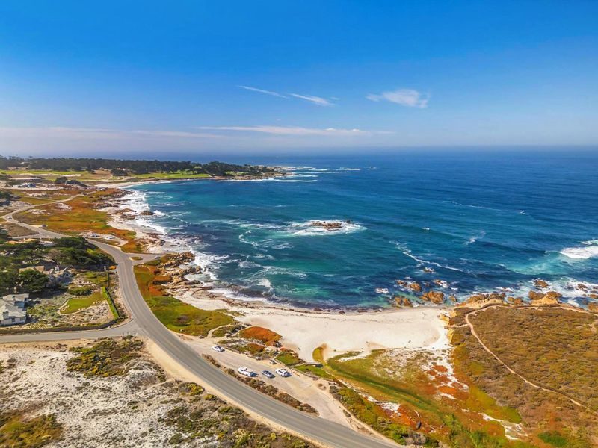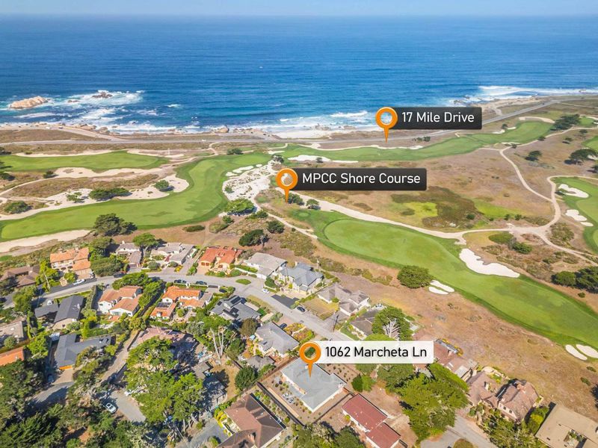
$3,599,500
2,133
SQ FT
$1,688
SQ/FT
1062 Marcheta Lane
@ Bird Rock Rd - 175 - Country Club West, Pebble Beach
- 4 Bed
- 3 Bath
- 2 Park
- 2,133 sqft
- PEBBLE BEACH
-

-
Sat Oct 11, 1:00 pm - 4:00 pm
Pebble Beach Living - Across from the Shore Course + stroll to 17-Mile Drive. This is your next home. Come to Saturday's Open House from 1:00 pm to 4:00 pm. Hosted by Monique Kaldy ( (831) 455-6099) Give gate guard the address: 1062 Marcheta Ln
-
Sun Oct 12, 12:00 pm - 3:00 pm
Pebble Beach Living - Across from the Shore Course + stroll to 17-Mile Drive. This is your next home. Come to Sunday's Open House from 12:00 pm to 3:00 pm. Hosted by Nancy Stebbins (831) 238-6189. Give gate guard the address: 1062 Marcheta Ln
Across from the ocean-hugging fairways of Monterey Peninsula Country Clubs Shore Course on the sought after Marcheta Lane, this Pebble Beach residence offers an unmatched combination of setting and style. Renovated from top to bottom, the single-level home is move-in ready. Spanning approximately 2,133 sq ft, the thoughtful floor plan includes 4 spacious bedrooms and 3 beautifully redesigned baths. Wide-plank oak flooring flows throughout, and dual-pane windows frame natural light. The living room is graciously inviting, complemented by a separate cozy family room with fireplace. The kitchen features crisp white cabinetry, updated finishes, and a contemporary design. Set back on a 10,400 square foot lot, the residence offers quiet privacy, a welcoming front yard, and guest parking tucked along a woodchip border. The attached 2 car garage with EV charger adds extra convenience. The backyard space is made to entertain; sunset gatherings around the built-in firepit, and friendly games on the bocce court. Whether preparing for a round of golf at Spyglass Hill or returning from a stroll to Seal Beach, every moment here speaks to the relaxed rhythm of coastal living. This property captures the best of Pebble Beach living: renovated, turnkey, and set in a truly spectacular location.
- Days on Market
- 19 days
- Current Status
- Active
- Original Price
- $3,599,500
- List Price
- $3,599,500
- On Market Date
- Sep 18, 2025
- Property Type
- Single Family Home
- Area
- 175 - Country Club West
- Zip Code
- 93953
- MLS ID
- ML82021325
- APN
- 007-342-011-000
- Year Built
- 1966
- Stories in Building
- 1
- Possession
- COE
- Data Source
- MLSL
- Origin MLS System
- MLSListings, Inc.
Stevenson School
Private PK-12 Combined Elementary And Secondary, Boarding And Day
Students: 500 Distance: 0.8mi
Monterey Bay Charter School
Charter K-8 Elementary, Waldorf
Students: 464 Distance: 1.8mi
Community High (Continuation) School
Public 9-12 Continuation
Students: 21 Distance: 1.8mi
Pacific Oaks Children's School
Private PK-2 Alternative, Coed
Students: NA Distance: 1.8mi
Forest Grove Elementary School
Public K-5 Elementary
Students: 444 Distance: 2.0mi
Pacific Grove High School
Public 9-12 Secondary
Students: 621 Distance: 2.3mi
- Bed
- 4
- Bath
- 3
- Double Sinks, Shower over Tub - 1, Stall Shower - 2+
- Parking
- 2
- Attached Garage
- SQ FT
- 2,133
- SQ FT Source
- Unavailable
- Lot SQ FT
- 10,400.0
- Lot Acres
- 0.238751 Acres
- Kitchen
- Dishwasher, Microwave, Oven Range - Gas, Refrigerator
- Cooling
- None
- Dining Room
- Dining Area in Family Room
- Disclosures
- Natural Hazard Disclosure
- Family Room
- Kitchen / Family Room Combo
- Flooring
- Hardwood, Tile
- Foundation
- Concrete Perimeter
- Fire Place
- Family Room, Living Room, Wood Burning
- Heating
- Central Forced Air
- Laundry
- Washer / Dryer
- Possession
- COE
- Fee
- Unavailable
- Name
- Pebble Beach Company
MLS and other Information regarding properties for sale as shown in Theo have been obtained from various sources such as sellers, public records, agents and other third parties. This information may relate to the condition of the property, permitted or unpermitted uses, zoning, square footage, lot size/acreage or other matters affecting value or desirability. Unless otherwise indicated in writing, neither brokers, agents nor Theo have verified, or will verify, such information. If any such information is important to buyer in determining whether to buy, the price to pay or intended use of the property, buyer is urged to conduct their own investigation with qualified professionals, satisfy themselves with respect to that information, and to rely solely on the results of that investigation.
School data provided by GreatSchools. School service boundaries are intended to be used as reference only. To verify enrollment eligibility for a property, contact the school directly.
